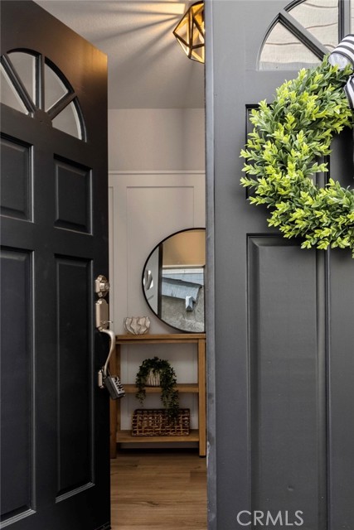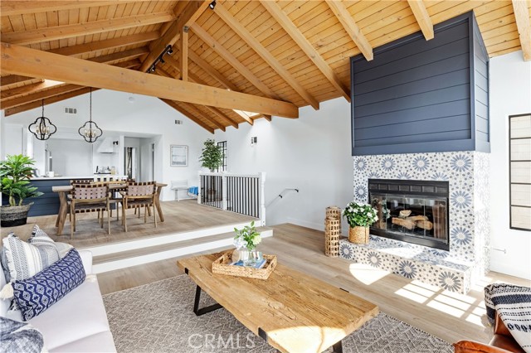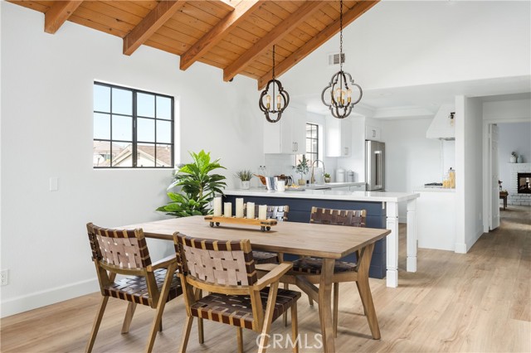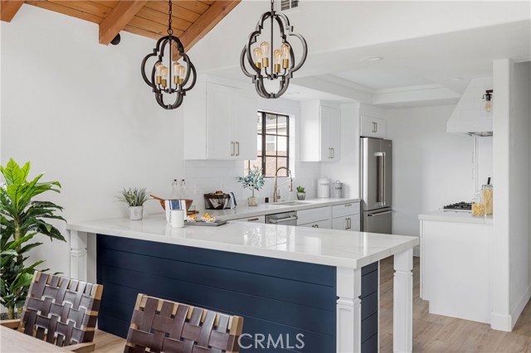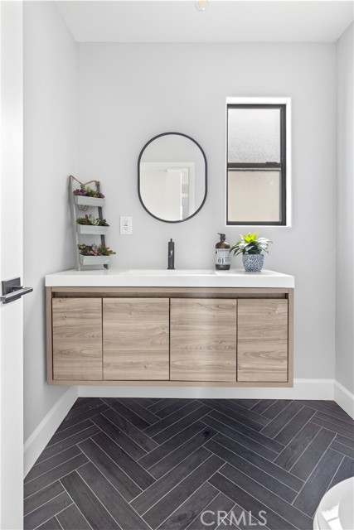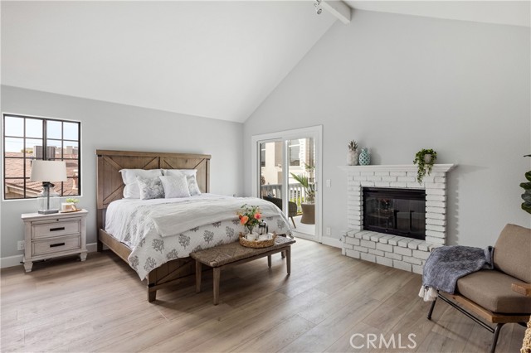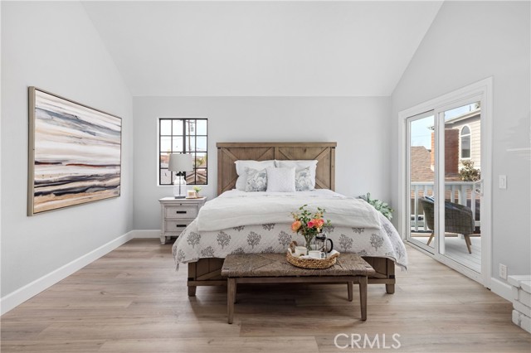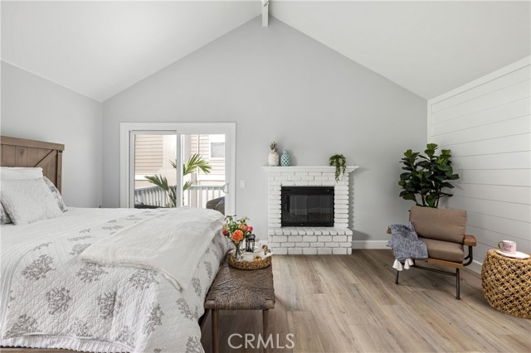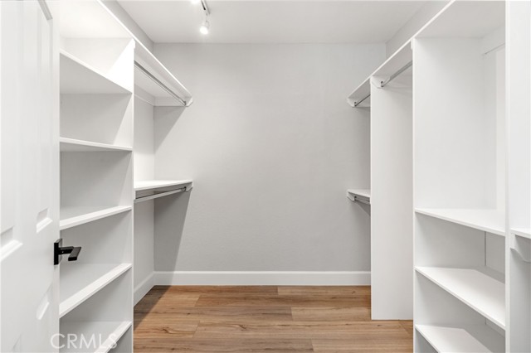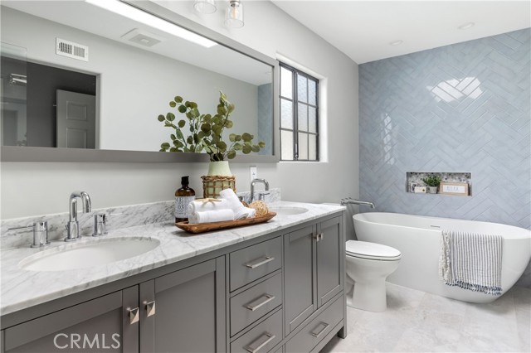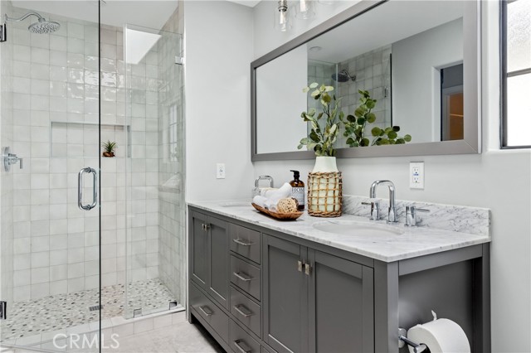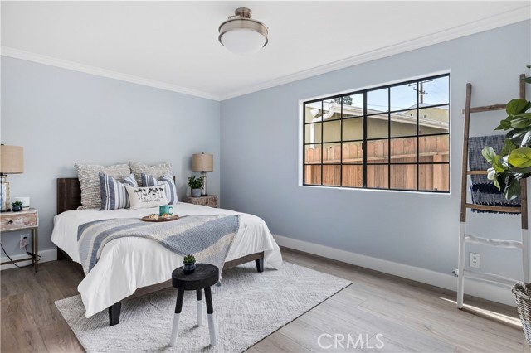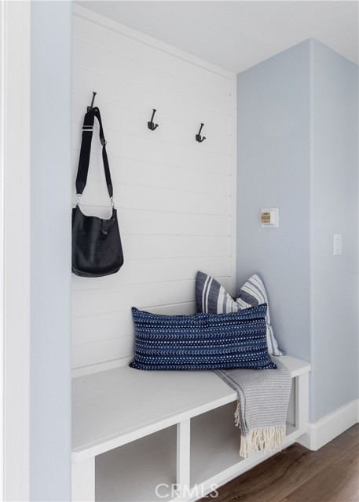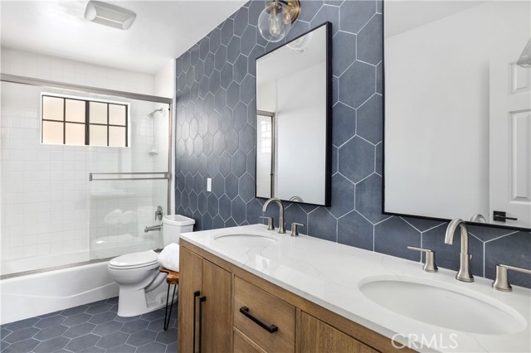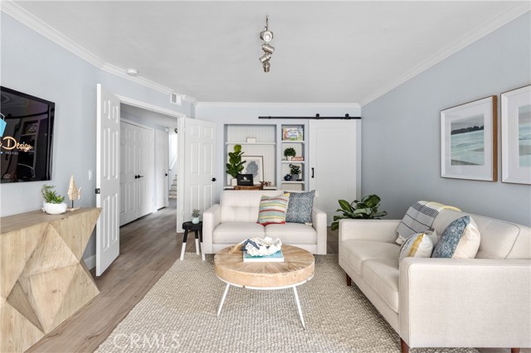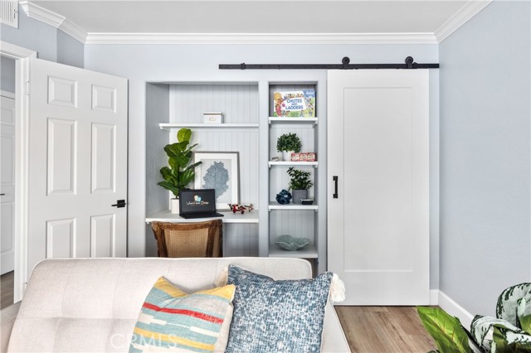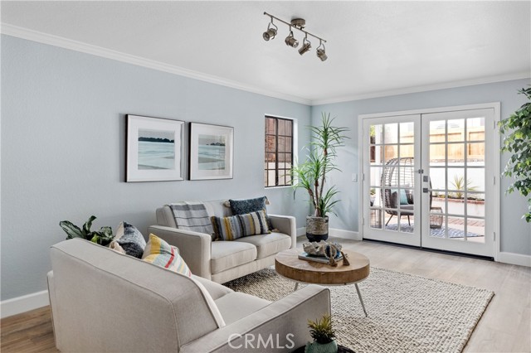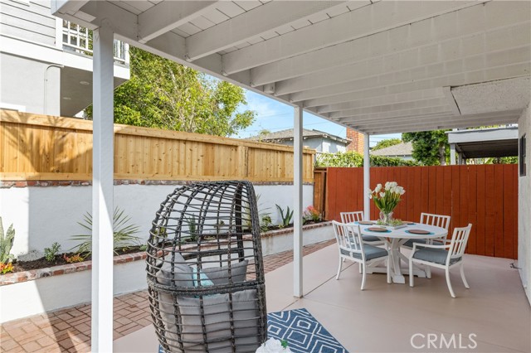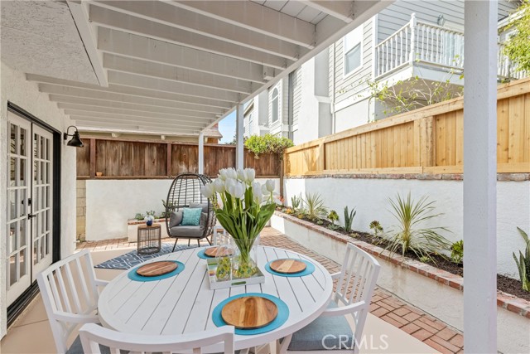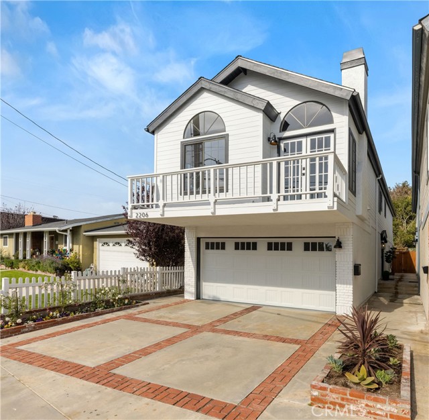Almost BRAND NEW Modern Farmhouse with an accent of Boho. ULTIMATE Live-Work-Play beach lifestyle home, family friendly, a short few blocks to award winning schools, parks, restaurants, and the beach. This home features 3 bedrooms, 3 baths & open concept floor plan which includes 2 Fireplaces, 2 Decks, NEW… Roof, Skylights, Painted in & out, Landscaping, Flooring, Garage door and Lighting. Farmhouse and Boho design features throughout the house. Main level has 2 large bedrooms, mudroom nook, laundry, double vanity bathroom. 2nd bedroom can double as a Family Room with built-in desk and open shelving, french doors that open to a newly landscaped large patio perfect for entertaining family and friends. Second floor Sun filled Great Room vaulted wood beamed ceiling, expansive tile & dark shiplap fireplace, gorgeous sunset viewing on your front deck. Two steps up to your Dining Room & Open concept Kitchen nicely appointed with White shaker cabinets, white subway tile, porcelain countertops with wrap around counter seating, and all new stainless steel appliances. Cook like a Pro with your 36″ Master Series Gas Range, 5 burners with convection. Primary Bedroom suite vaulted beam ceiling, fireplace, shiplap feature wall, large deck, large walk-in closet with built-ins. Spa inspired primary bathroom with soft beach hues, walk-in shower, Free standing tub, double vanity & skylight filled room.
Re-Designed and Remodeled Home by DESIGNING HOME LLC.

