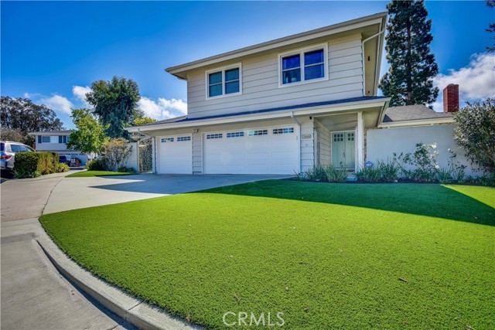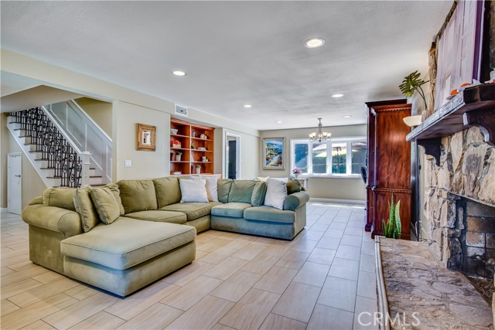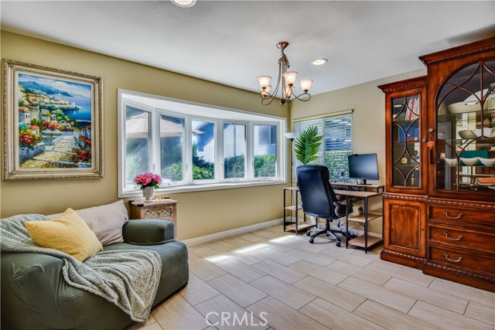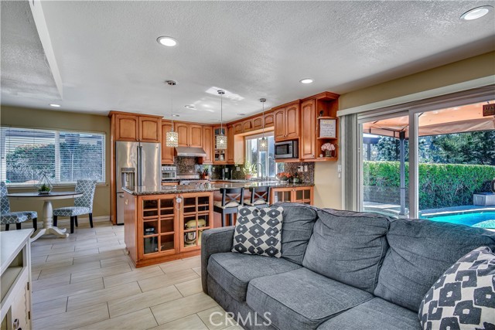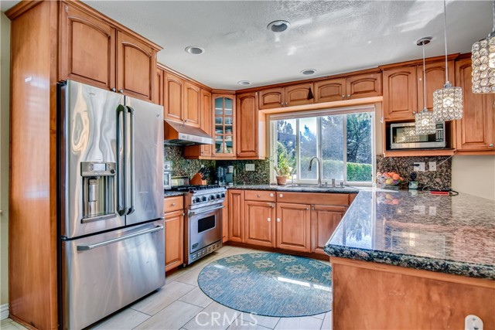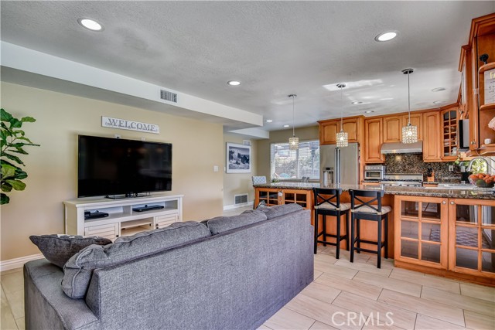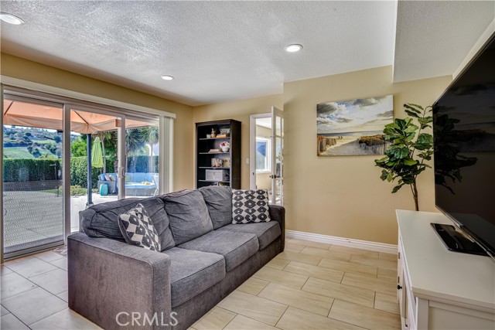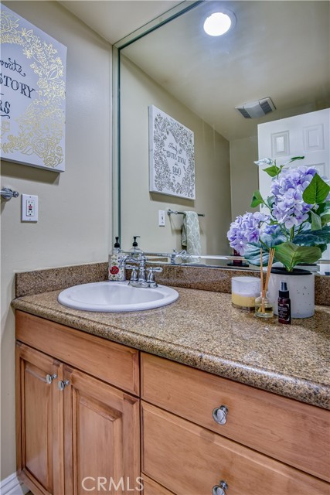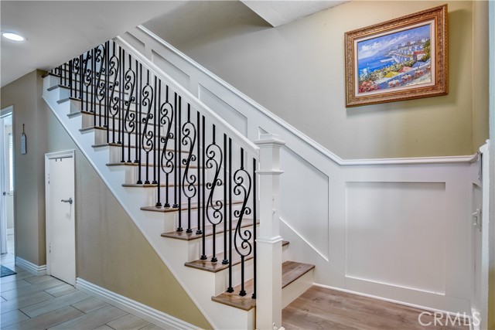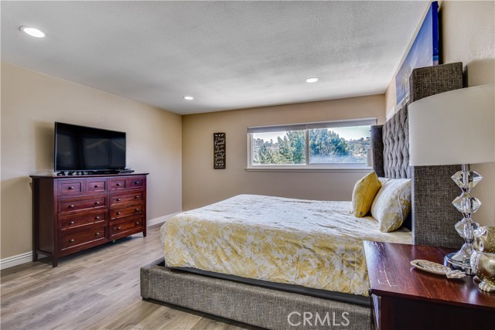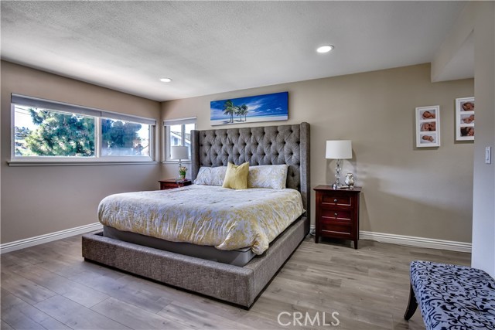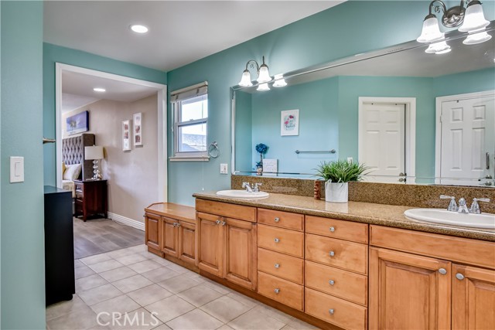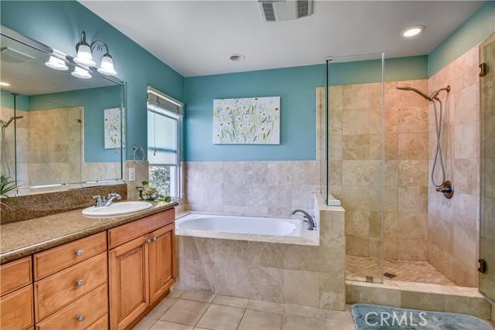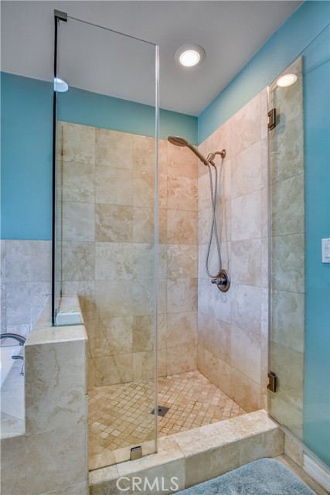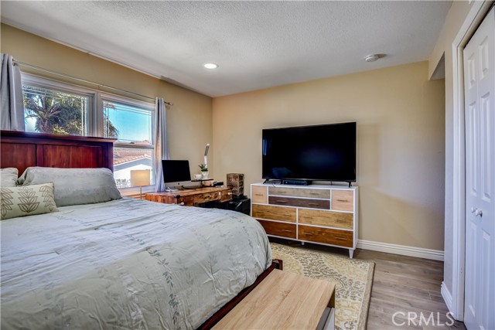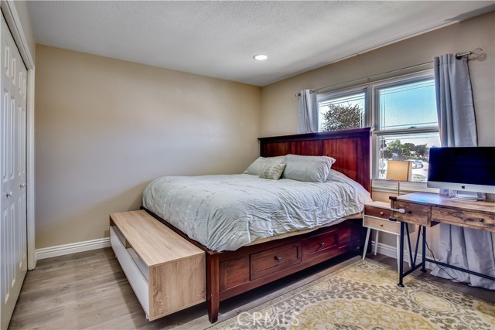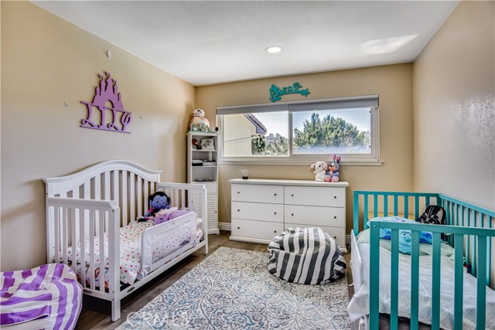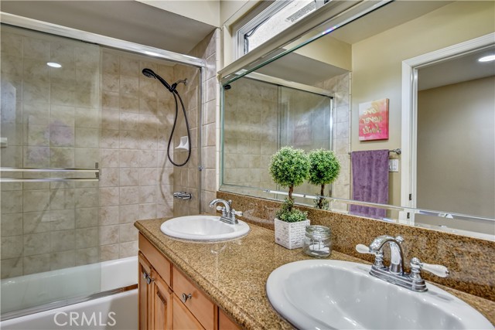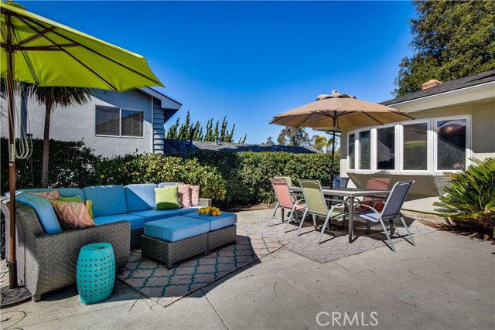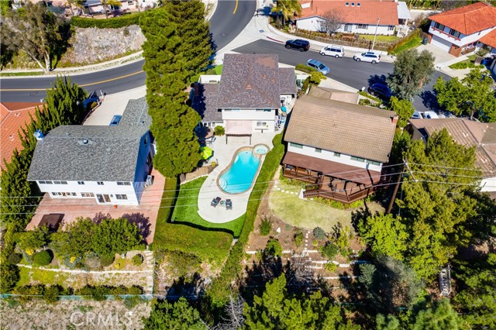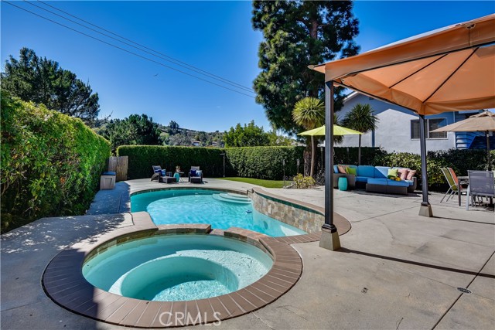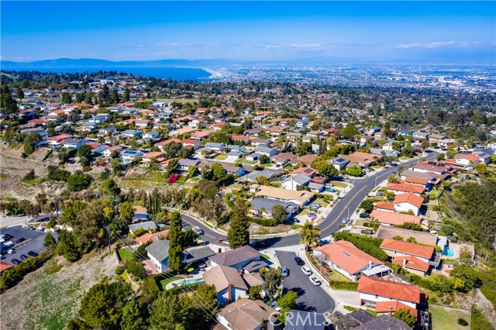Located on a peaceful corner of a cul-de-sac street, the perfect place for the kids to enjoy a neighborhood bike ride while you relax in the quiet front courtyard. The entry-level welcomes you into the spacious living room with a large bay window. The kitchen is equipped with a Viking range and granite countertops, sitting adjacent to the family room that flows out to the backyard. Enclosed by luscious hedges the private flat backyard’s main focal point is the large pool and jacuzzi with plenty of room to entertain. Make your way up the newly wainscoted stairway with a new wrought iron banister and light grey engineered wood floors that continue onto the second story which houses all of the four bedrooms. The spacious primary bedroom hosts a large bathroom with dual sinks, a private toilet room, a soaking tub, and a spacious walk-in closet. The property’s significant upgrades include new furnace and AC units, new ducting throughout, replaced pool filter, upgraded electrical panel, artificial turf installation in the front and backyard, repainted the exterior of the home. We know this home will experience high demand!

