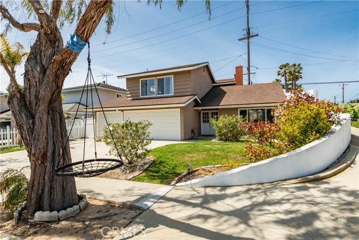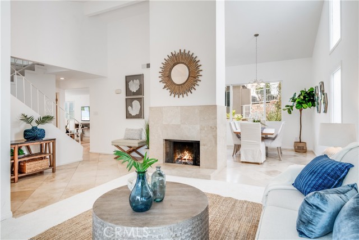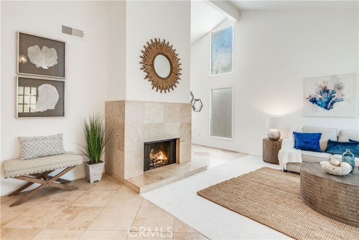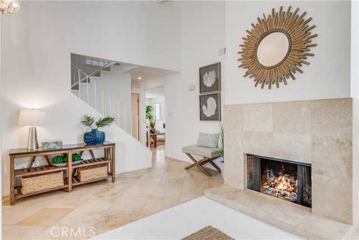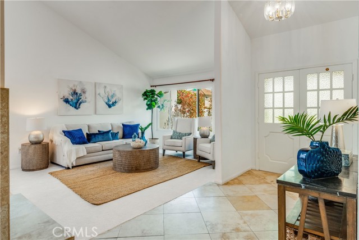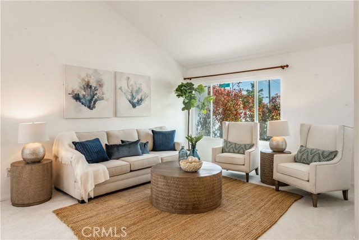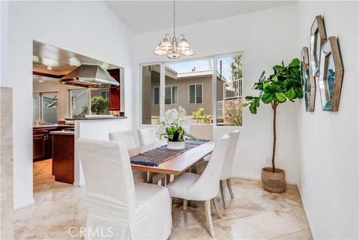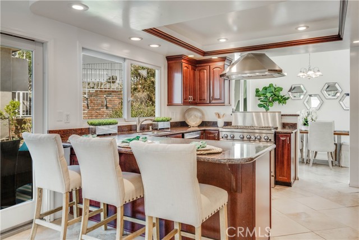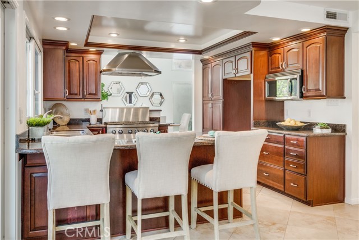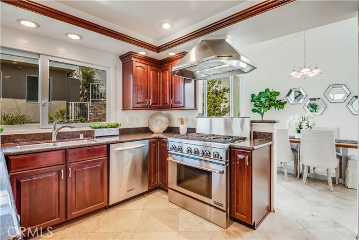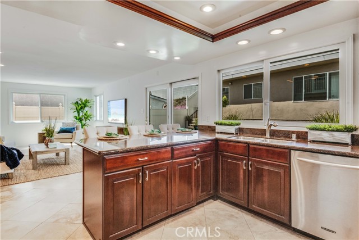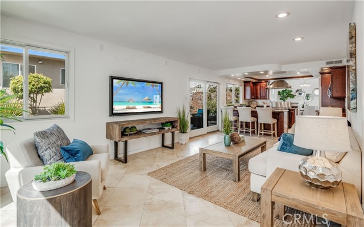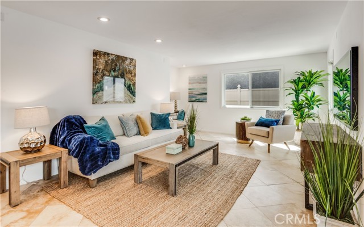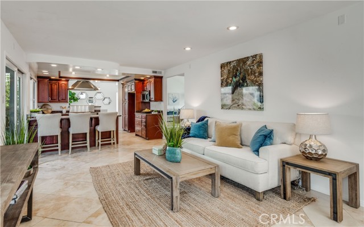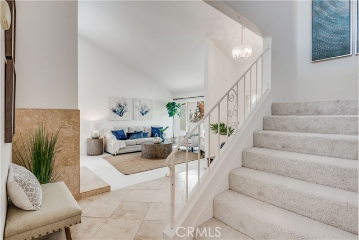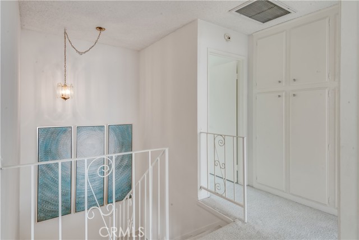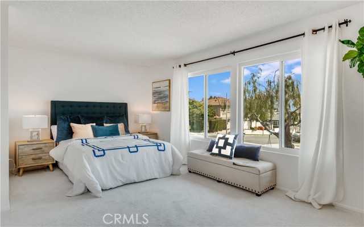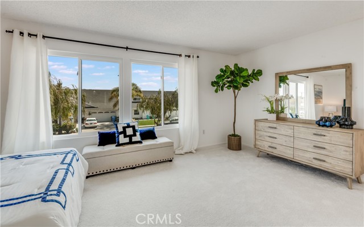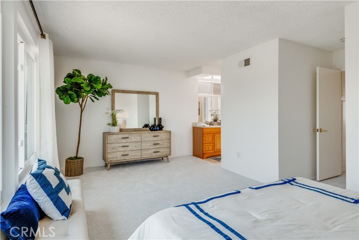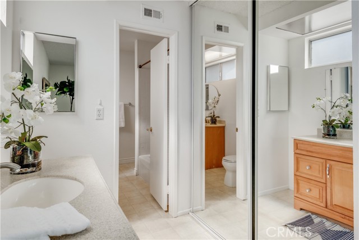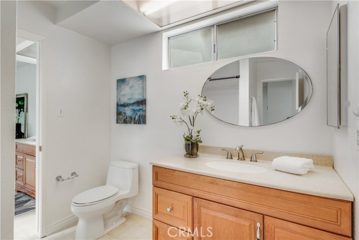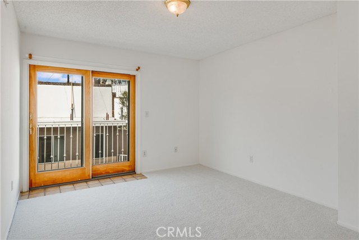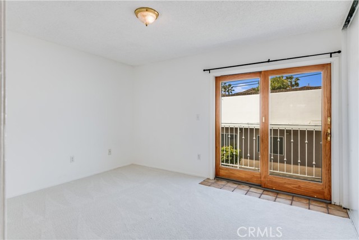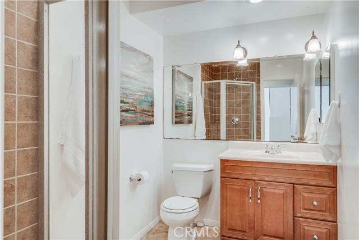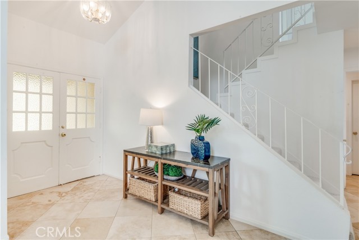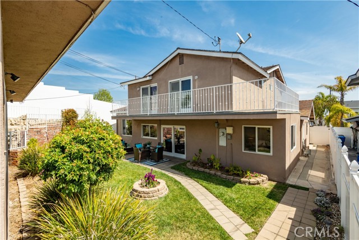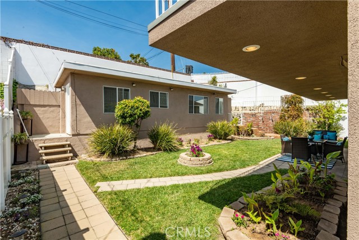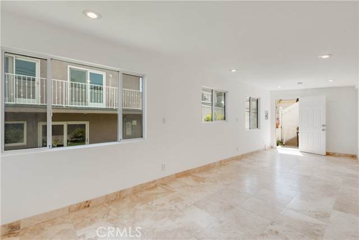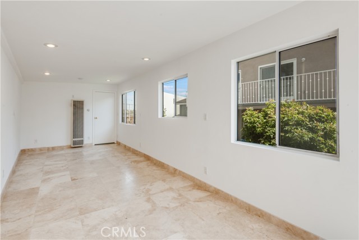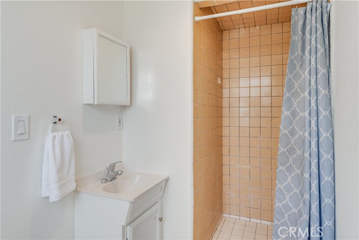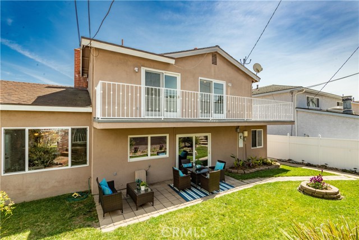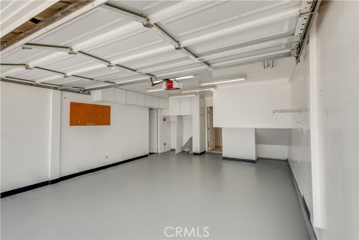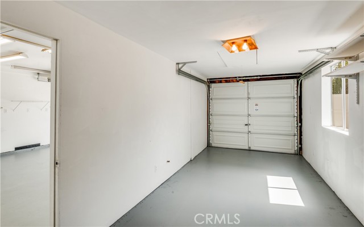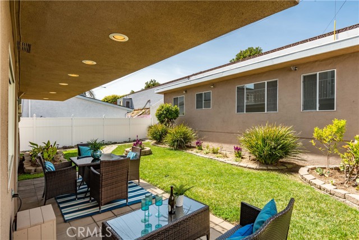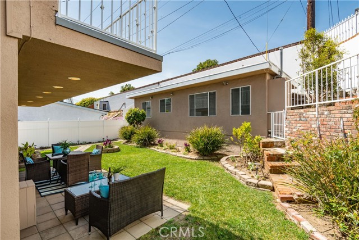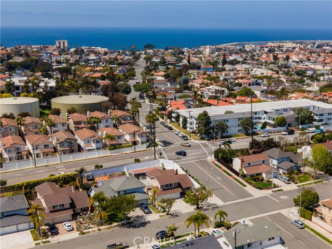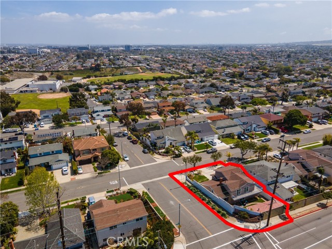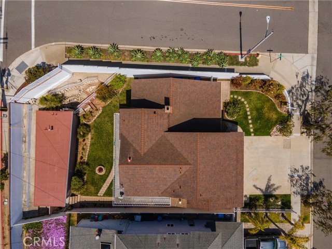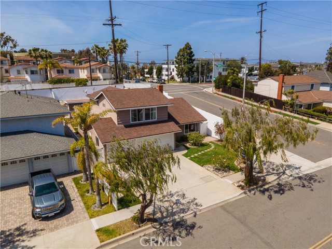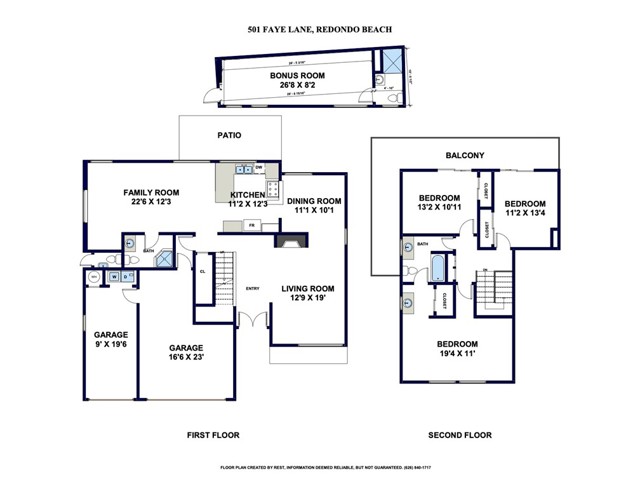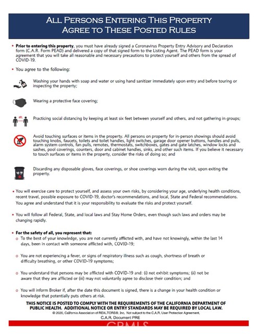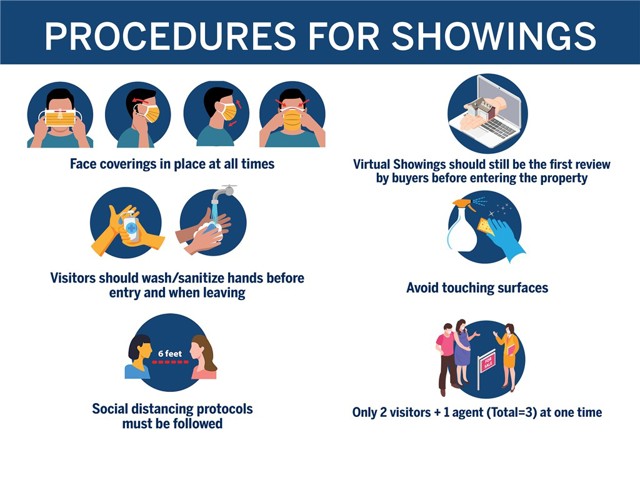Work, play, and gather in this versatile South Redondo Beach home! The main house is 2032 SF AND a detached rec./bonus room (permitted) w/ its own 3/4 bath adds an additional 324 SF -Total SF is 2356. Dual pane windows, big sliding doors, and vaulted ceilings create a fresh, open-air atmosphere. The stylish, open floor plan includes a large kitchen that opens out to patio and creates a smooth, effortless transition between indoor (family room/kitchen) and outdoor living. Other features include spacious, sun-lit living room with relaxing fireplace and vaulted ceilings. Kitchen features granite countertops, travertine floors, and stainless appliances. Family room adjacent to the kitchen includes travertine floors and large slider to backyard. All 3 bedrooms are generously sized and located on the second level. The primary bedroom boasts large bright windows and the 2 additional bedrooms have west facing sliders that lead to a balcony, ideal for welcoming the ocean breeze. Clean and extensive three-car garage includes cabinets, attic, laundry room for storage and direct home access. Flat, grassy backyard – ideal for hot tub, firepit, or both! Perfect for entertaining, outdoor dining, and pets. Large bonus room – perfect for a home office, overnight guests, game room, or possibly an ADU (BTV). Separate access to and from room allows privacy when needed. Highly rated Redondo Beach schools within walking distance, close to beaches and trendy Riviera Village.
