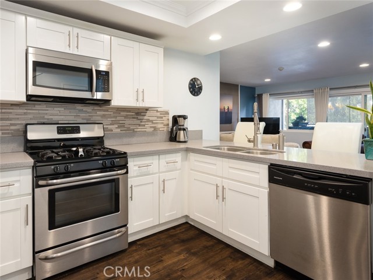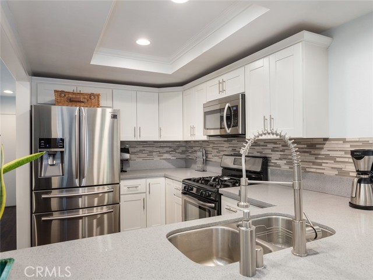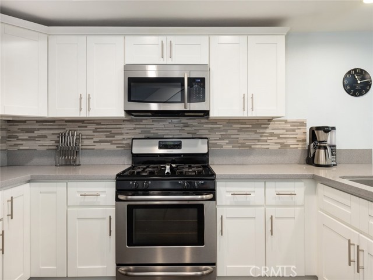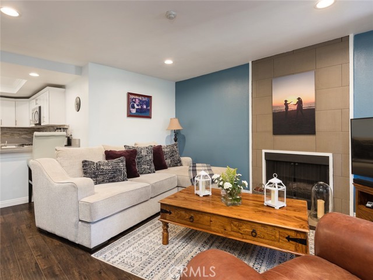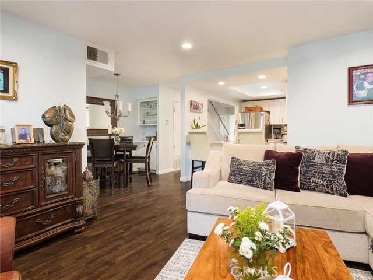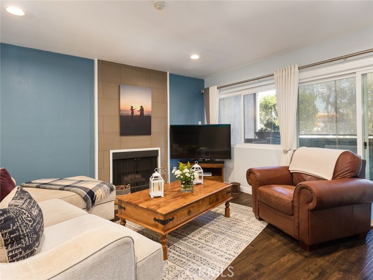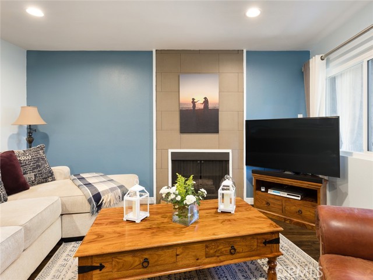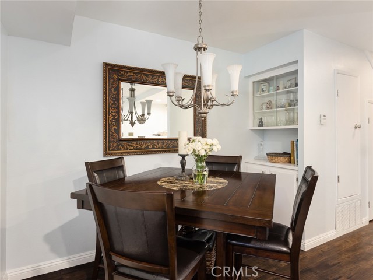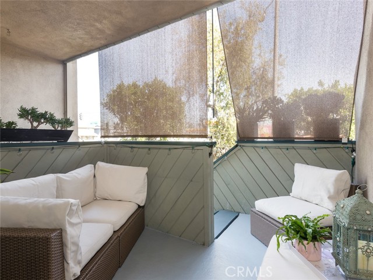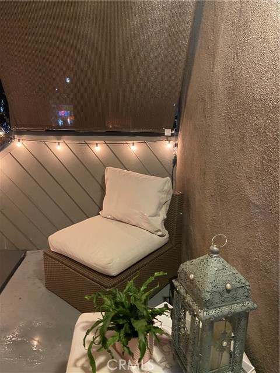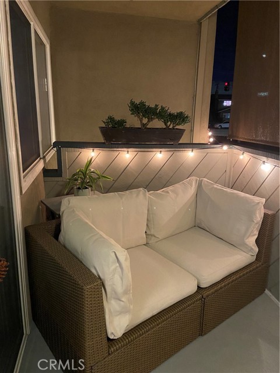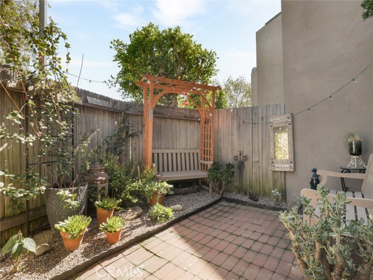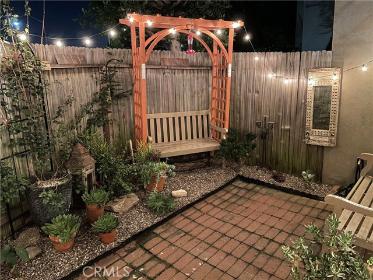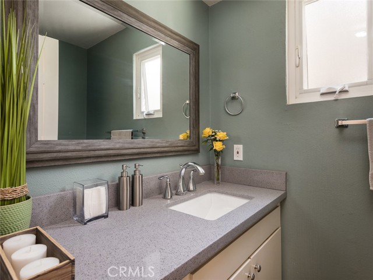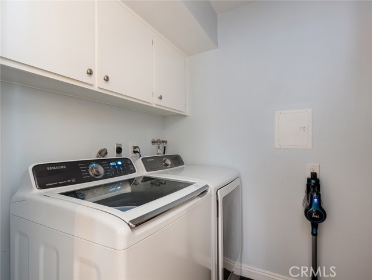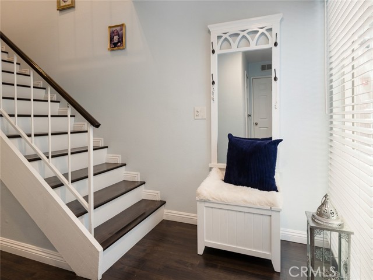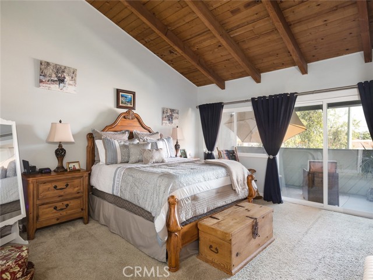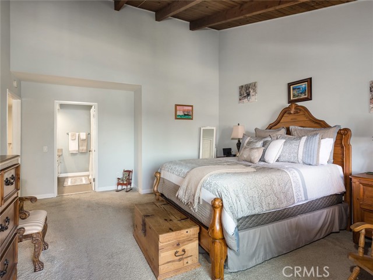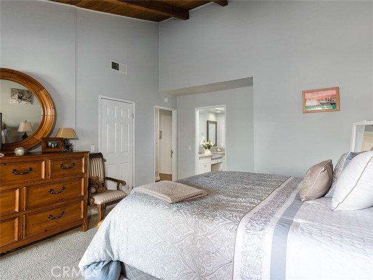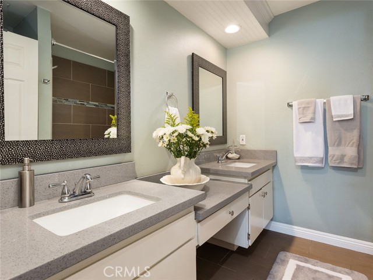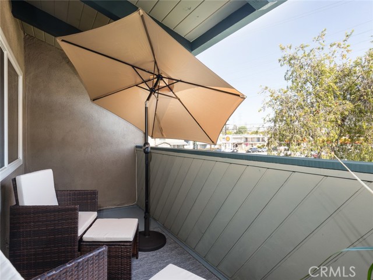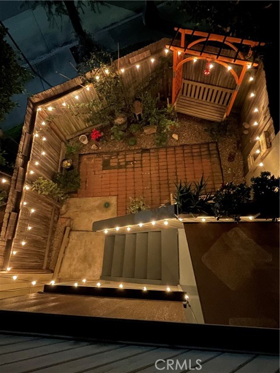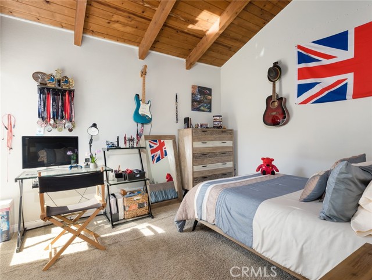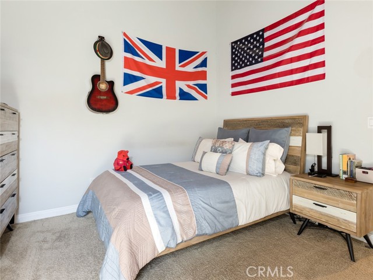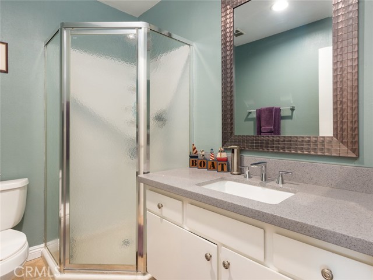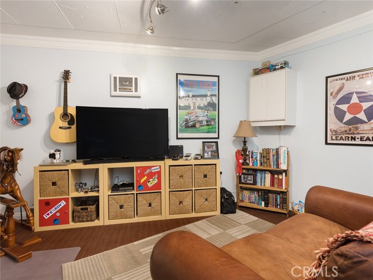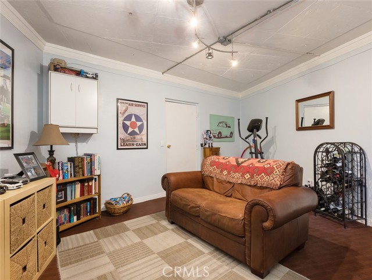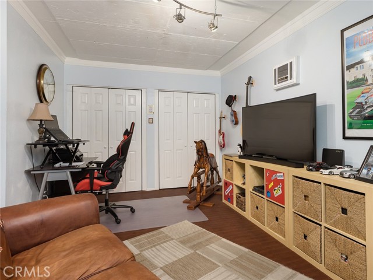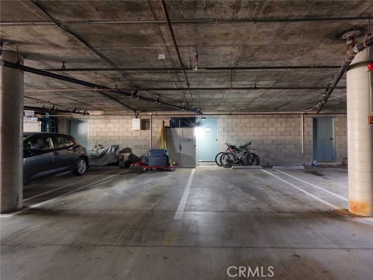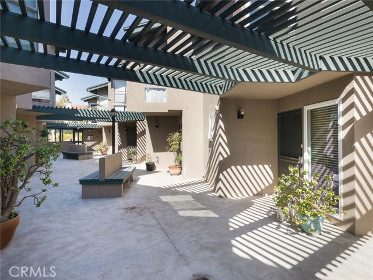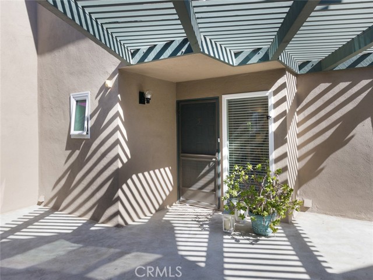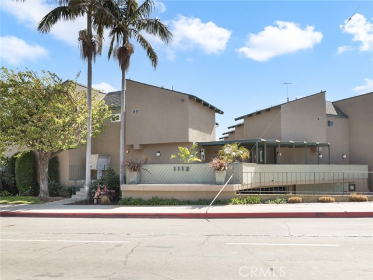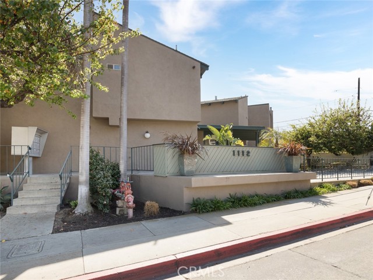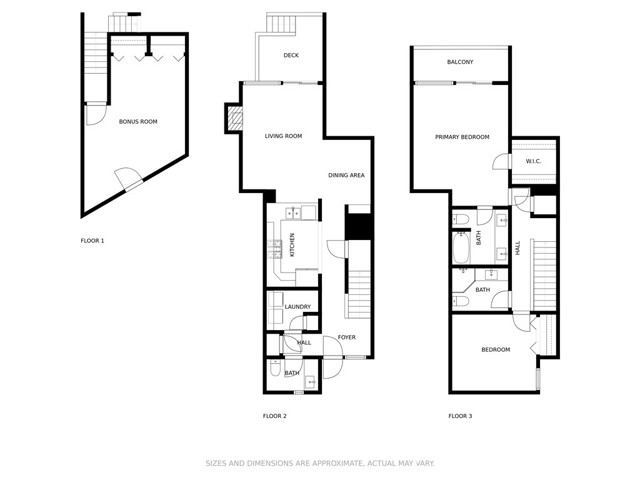Welcome to a friendly SECURED townhome complex in a lovely neighborhood ideal for walking dogs and exercising (less than mile to King Harbor and ocean). Unit was totally remodeled in 2015 and has lovingly been kept in great condition. This two bedroom, two and a half bath home (1240 sq ft BTV) has an open floor plan with hardwood floors that flow to a deck, garden and patio. Off the patio are stairs to your own bonus room (approx. 250 sq ft not included in square footage) now used as a family room for teenagers. Certainly, it could be a mancave/office/exercise room. There is direct access from the two side by side parking spots in the gated garage through the bonus room. Living room has a gas fireplace with a TV connection overhead and ceiling lighting. Kitchen has quartz countertops, stainless steel appliances and a breakfast bar. A separate laundry room and half bath is also located on the main floor. All newer windows are double pane. The HUGE master bedroom has an ensuite bath with double sinks, a large walk-in closet, a cathedral ceiling with wood beams and a balcony. 2nd bedroom has a cathedral ceiling also. Lots of storage available in home including an attic area and a cabinet in the garage. To top it all off, this home is very CLOSE to BEST SCHOOLS, shopping, dog park and playground. Please click on VT above to see a Virtual Tour of this excellent townhome.
