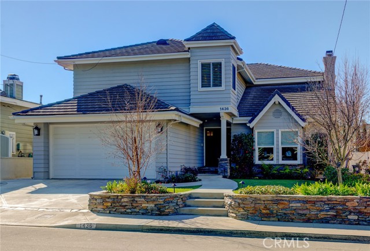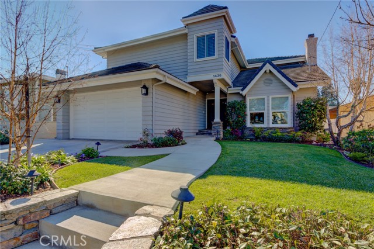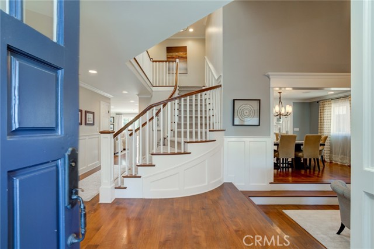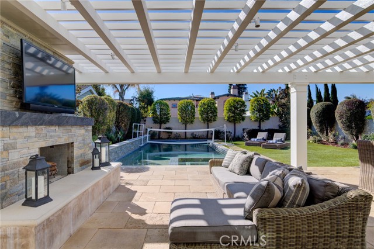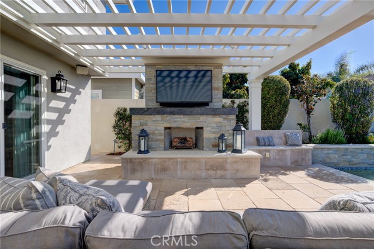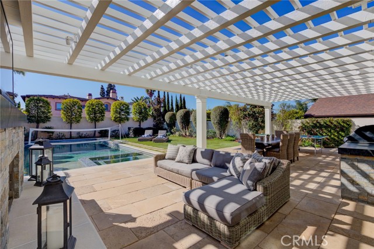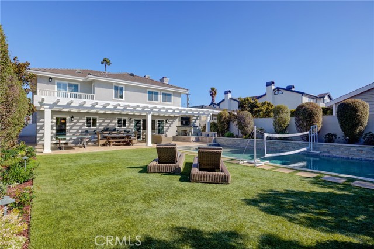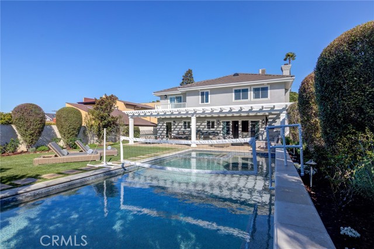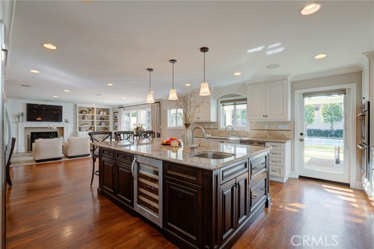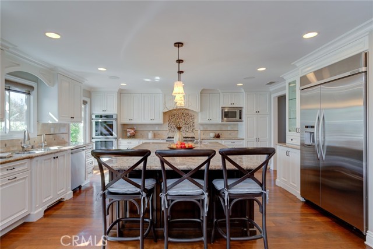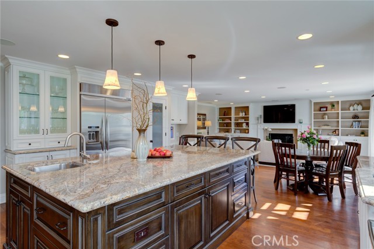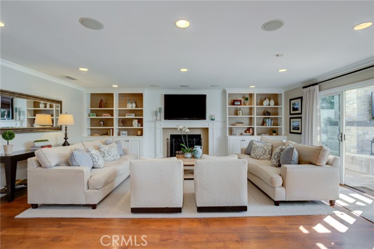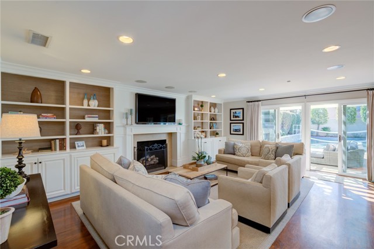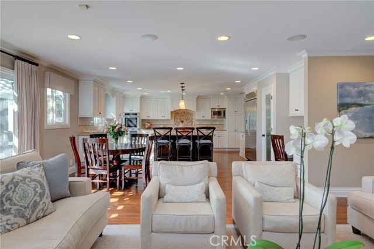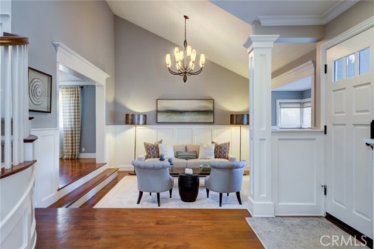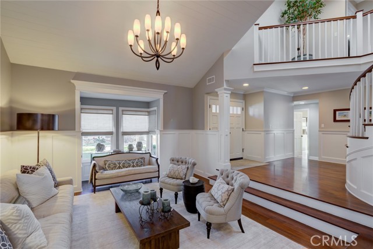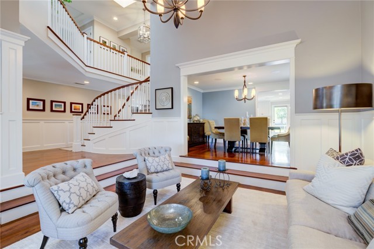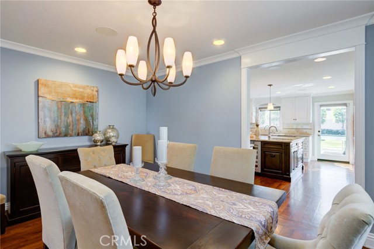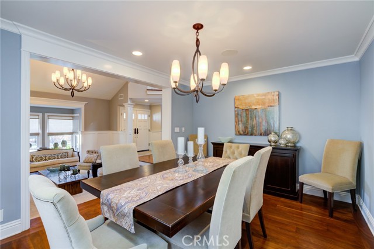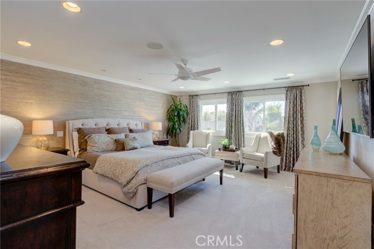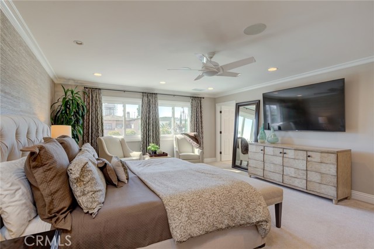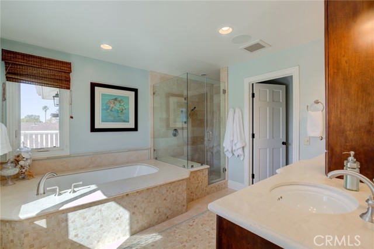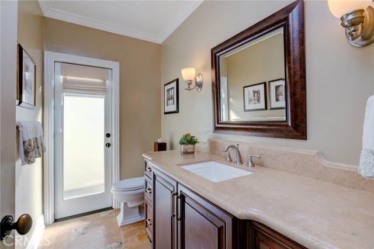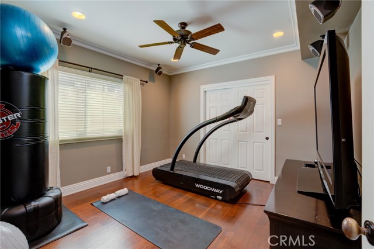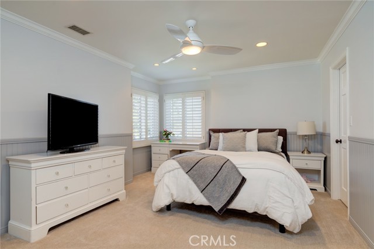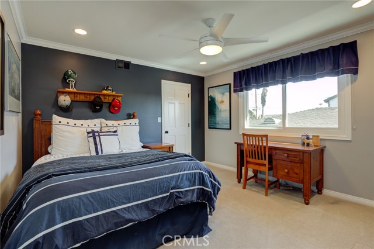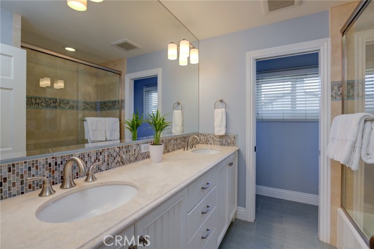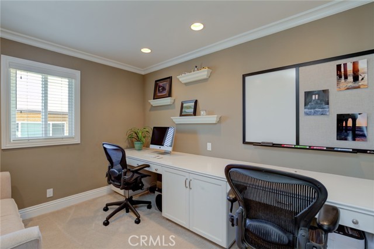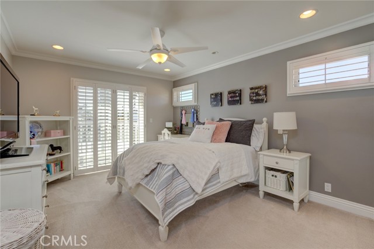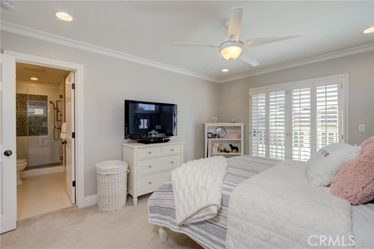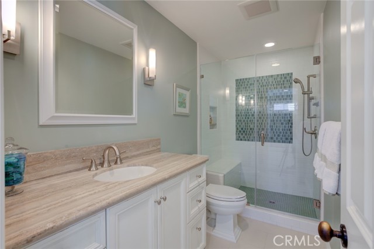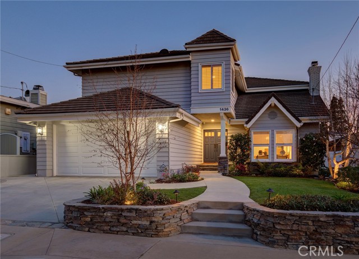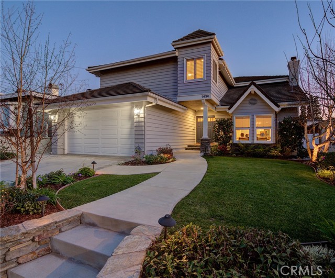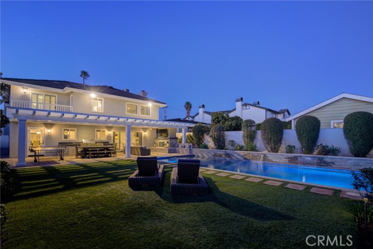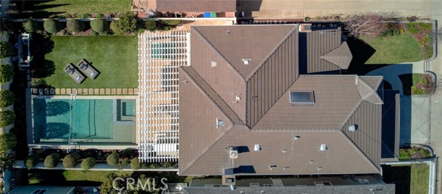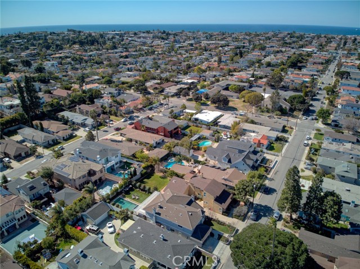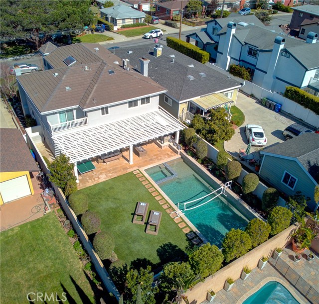Welcome to this distinguished home featuring six bedrooms and three-and-a-half baths in 3597 square feet, sited on a 7506 square foot lot. From the stately formal living and dining rooms to the extensive backyard, this residence is cozy and luxurious at once. The graceful, curved staircase and wainscoted walls greet you upon entry, while the sunken living room is topped with a soaring cathedral ceiling and steps up to the formal dining room. The gracious kitchen offers a considerable island with breakfast bar, stainless appliances including dual ovens and two sinks, plus a wine fridge. The casual dining area and family room with built-in bookshelves are warm and grounded by rich walnut floors. Sliding glass doors open onto the extraordinary backyard, which includes a built-in barbecue/kitchen found beneath a custom pergola, outdoor living room with stone fireplace as well as a sparkling pool, lush yard and shower. A guest room and powder bath with outdoor access complete the first floor. Upstairs, private quarters include five bedrooms and three baths, including the Master suite, with a spacious, serene Master bath with huge soaking tub and dual vanities. A handy laundry room and comfy built-in bench with storage at the base of the stairs add charm and convenience. With spaces that are tailored and tasteful, loads of fabulous entertainment options and a location providing ease of access to everything from town to local freeways, this home offers endless possibilities.

