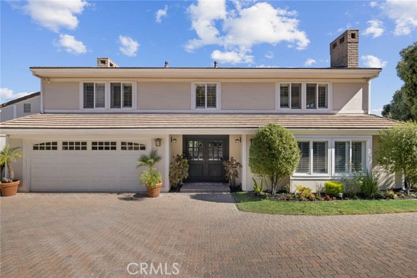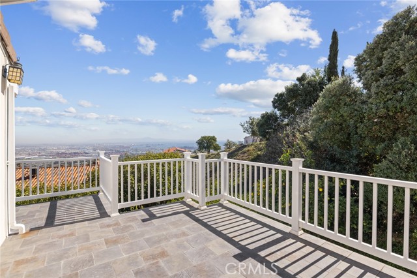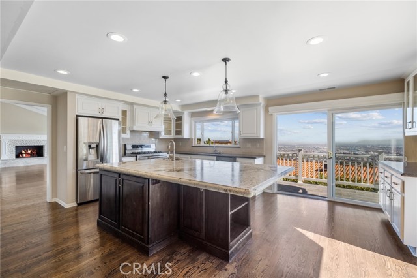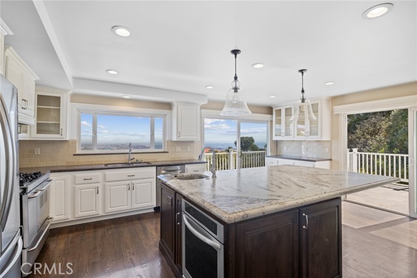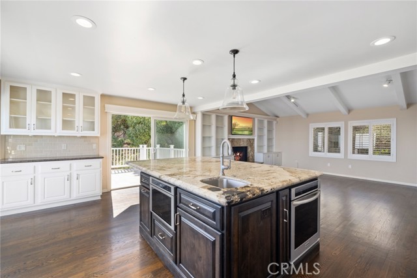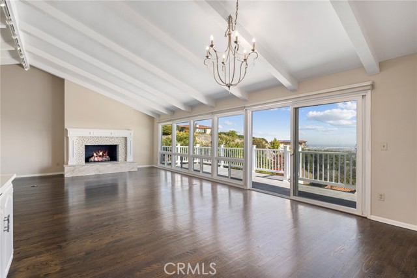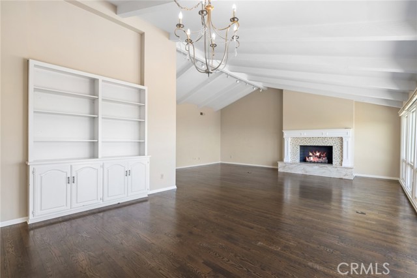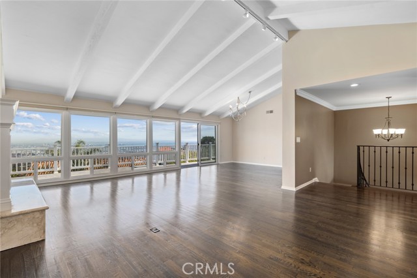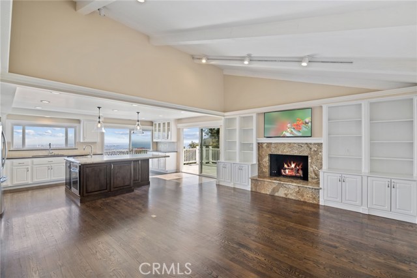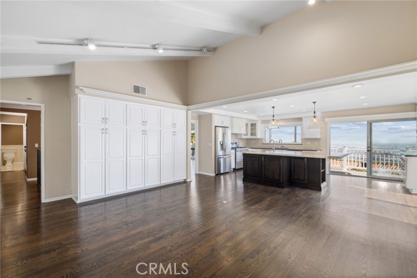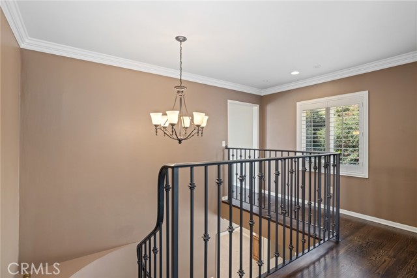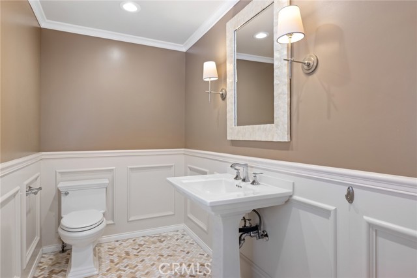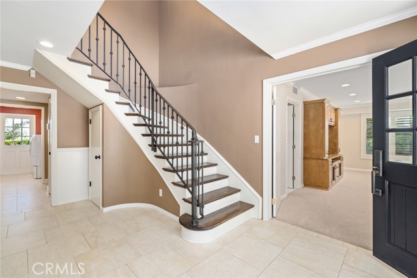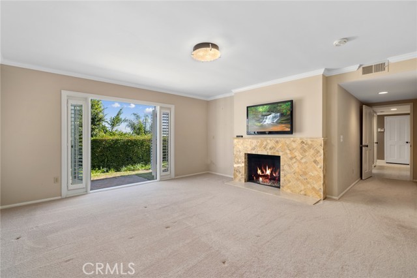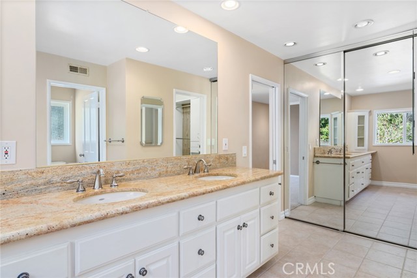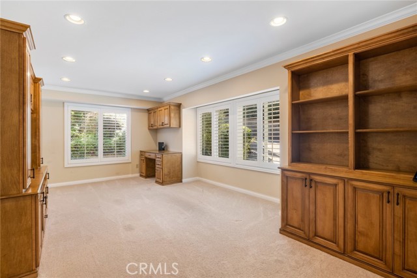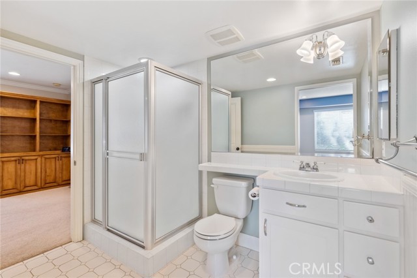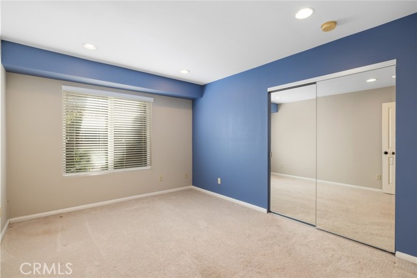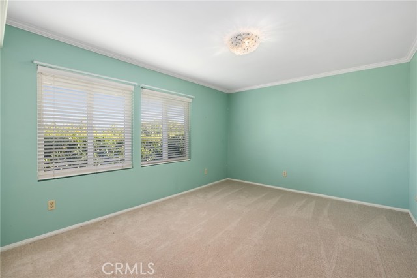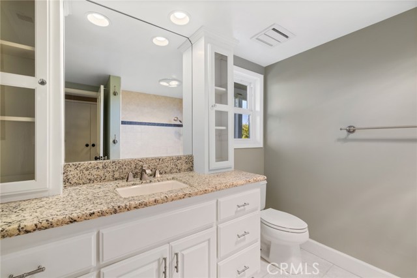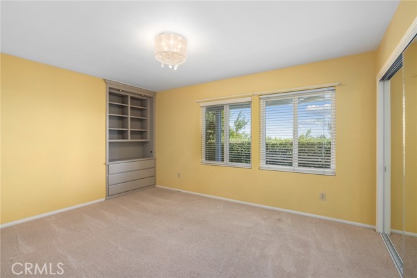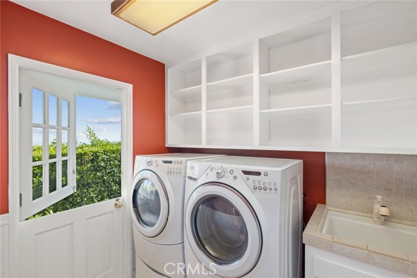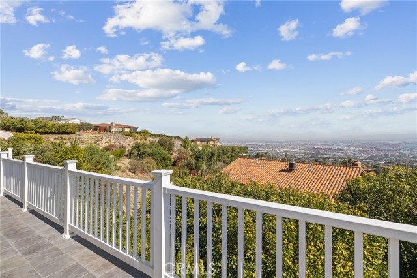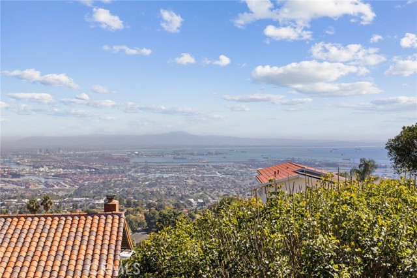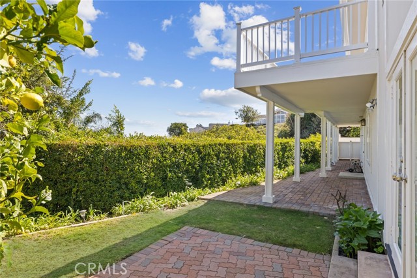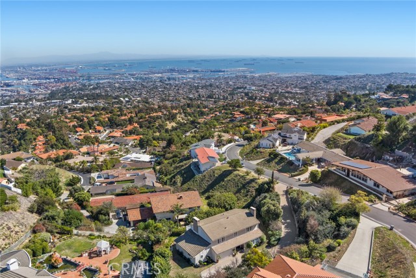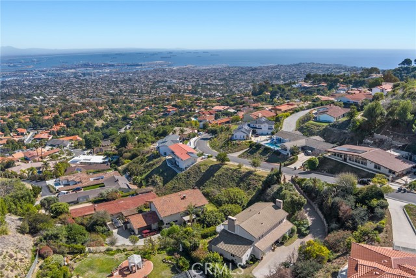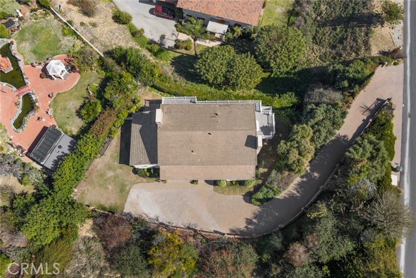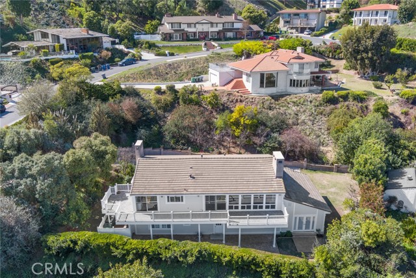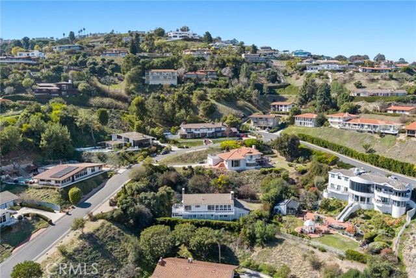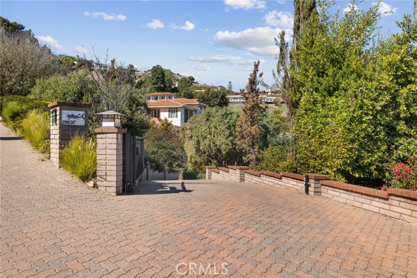Nestled within Miraleste Hills in beautiful Rancho Palos Verdes, this idyllic residence offers a peaceful retreat with panoramic views of the LA coastline and harbor. A large wrap-around balcony encompasses the second level living space, opening up the family room, dining room, and kitchen through floor to ceiling glass windows and doors. The balcony also features a spacious patio space, providing ample area for outdoor gatherings, to enjoy the evening ambiance while overlooking the city lights under the stars. The living area is well-appointed with hardwood floors and cathedral ceilings, as well as built-in shelving and grand stone fireplaces in the living and family rooms. With breathtaking views, the kitchen opens up to the family room and has a sizeable center island, granite countertops, and top-of-the-line appliances. The bedrooms and bathrooms are all located on the entry level, together with an office / fifth bedroom, laundry room, direct garage access, and plentiful storage. The master suite has its own fireplace and patio out to the backyard, which is landscaped with grass, fruit trees, and roses. For added security and privacy, a gated driveway entrance is located at the street. While secluded, this property is in close proximity to shopping, schools, hiking trails, beaches, and the unparalleled Terranea Resort.

