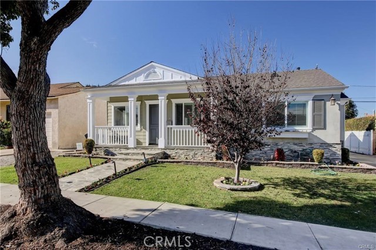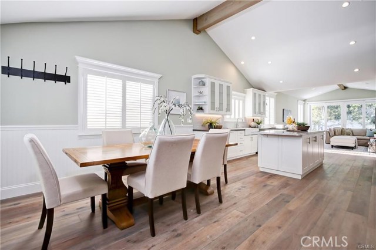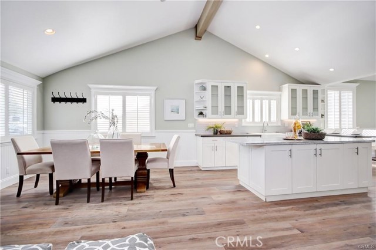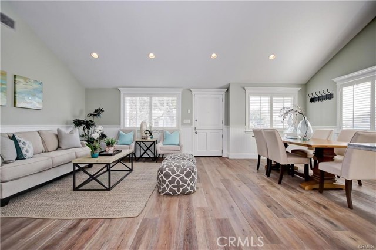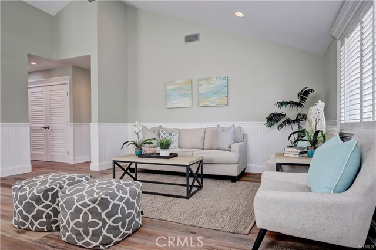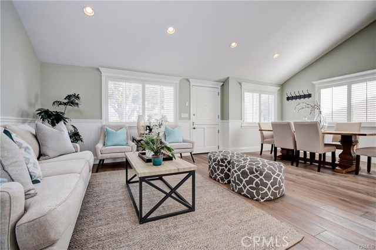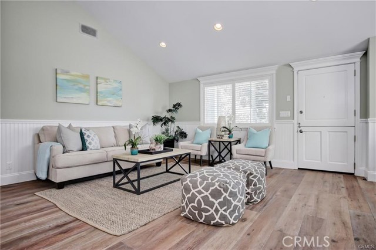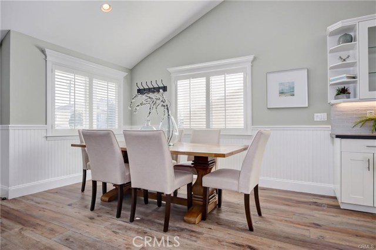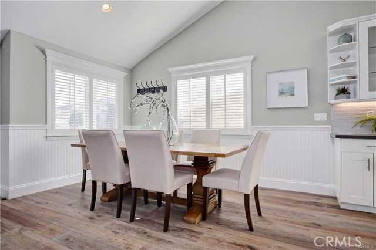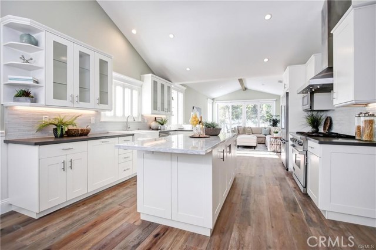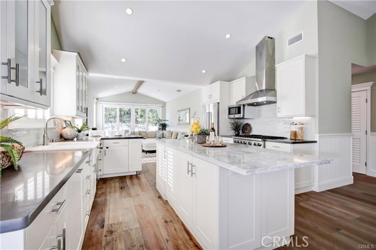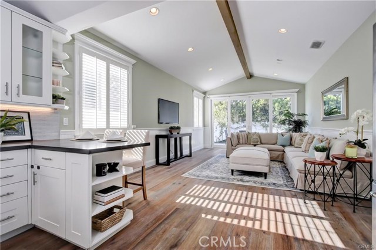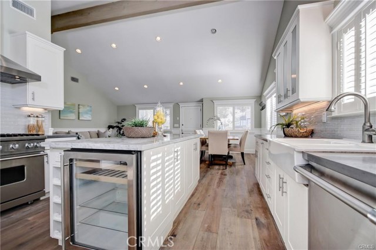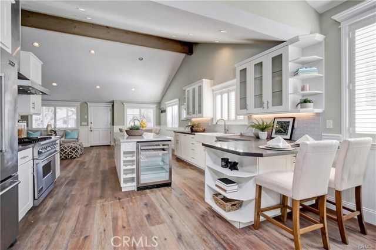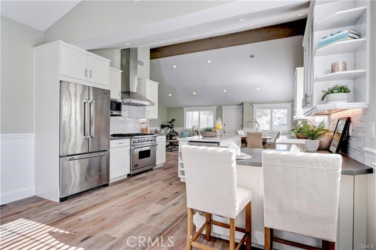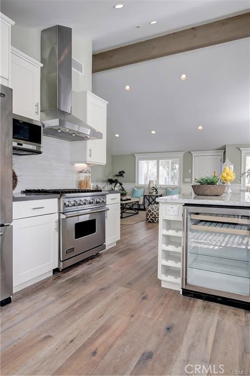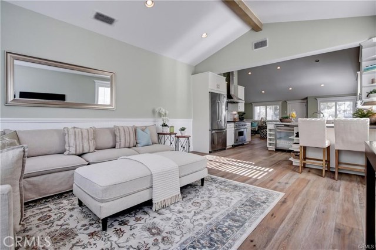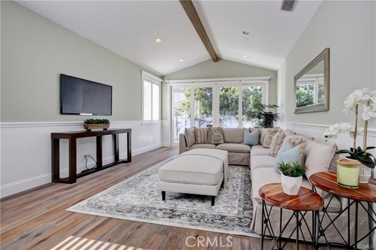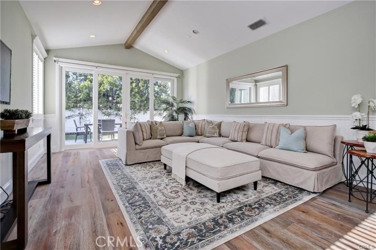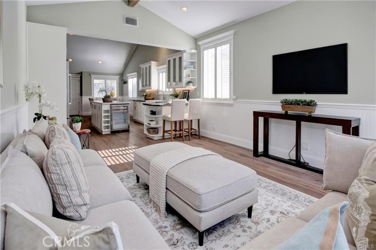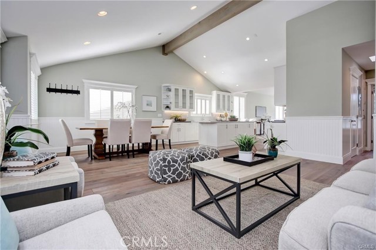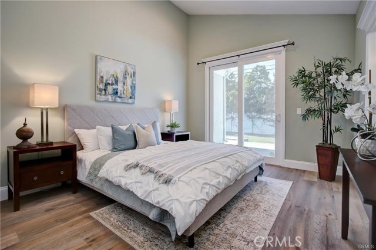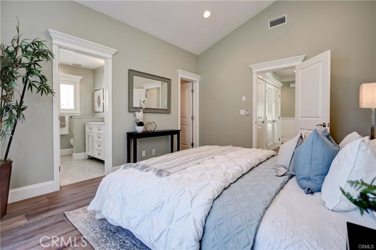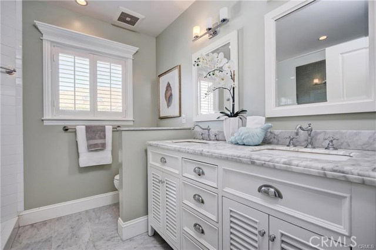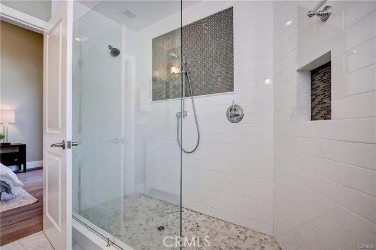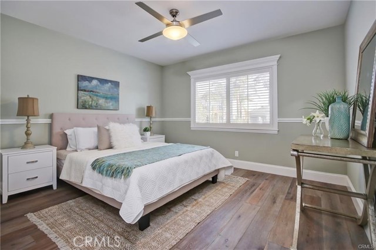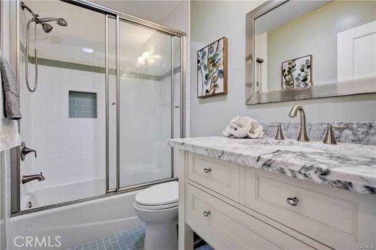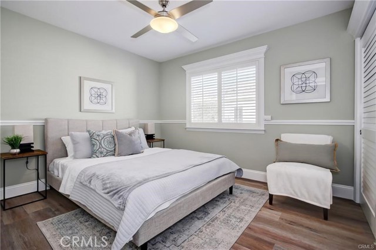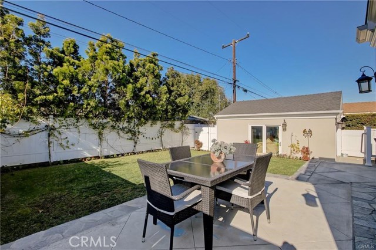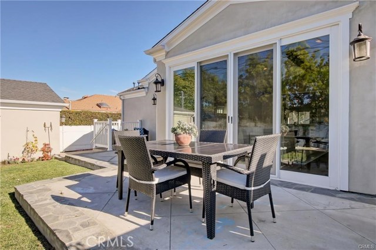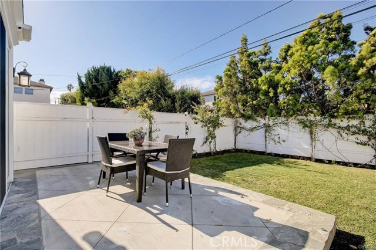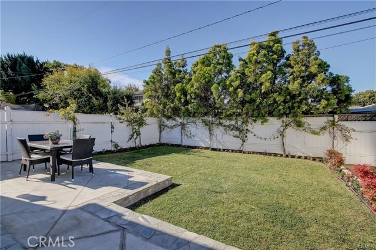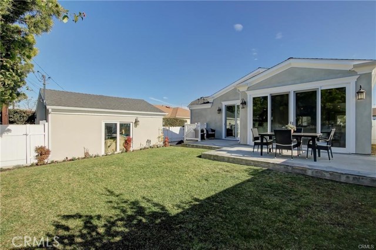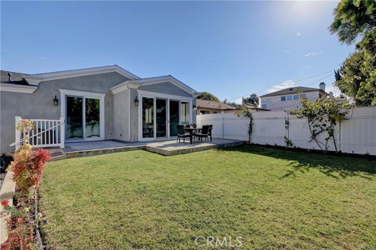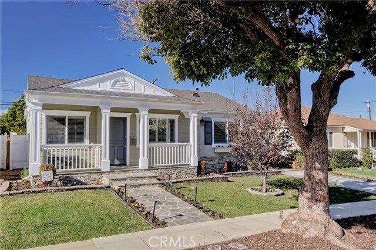A gorgeous tree-lined street is a great backdrop for this poignant one story floor plan. Dramatic, yet intimate, beachy yet sophisticated, this home is virtually new, with tasteful appointments and a calming color palette throughout. The interior is accented by wide plank smokey white oak hardwood floors throughout. 14 Foot High Vaulted Ceilings in all of the main living space. The central island kitchen has an enormous amount of lustrous white cabinetry with carerra marble and quart counters. There is a complete array of stainless steel viking appliances. Two large patios with stone accents accentuate the size of the BIG grassy yard. The 2-Car detached garage has a sliding glass door on the side so that it can also be used as a “cabana” for the rear yard. A pull – down ladder in the garage leads to a full height storage loft. The master bedroom has a spacious walk in closet and a beach chic bath with a walk in shower and dual lav beach plantation vanity, and there are sliding patio doors leading out to the patio. Plantation shutters add the perfect feel to the window and door openings that are enhanced with crown details. And wainscoting and chair railing throughout add that east coast flair to this exquisite home. All booked in summer with a central AC system. Cheers to the good life.

