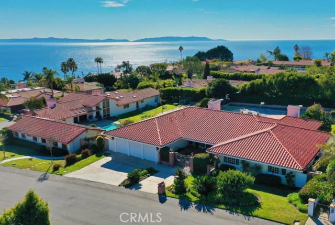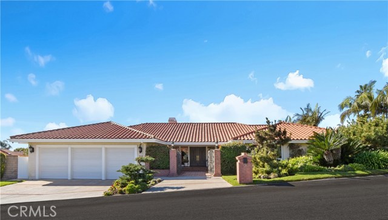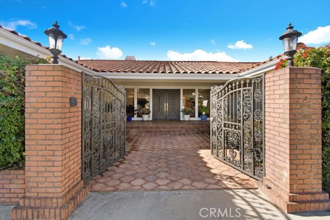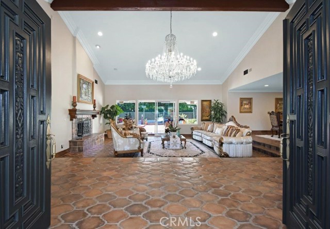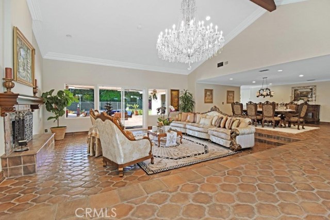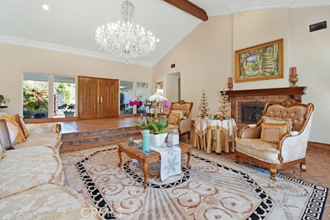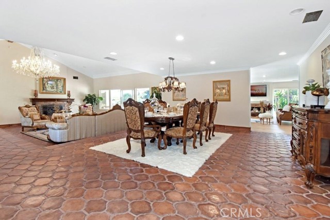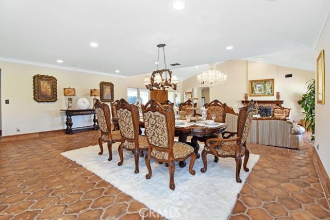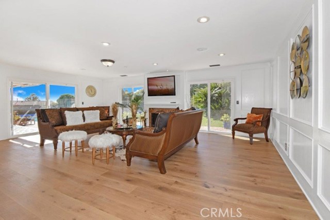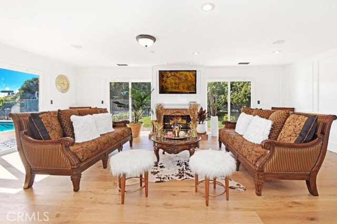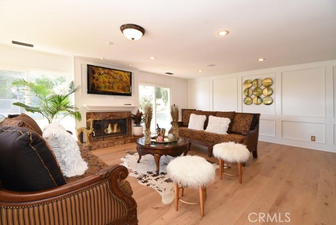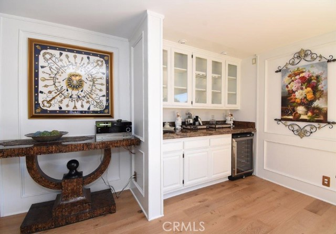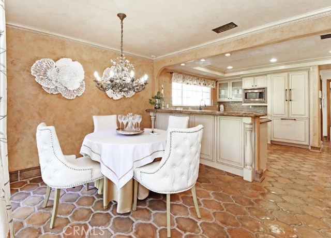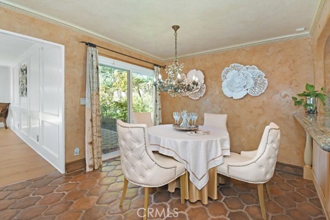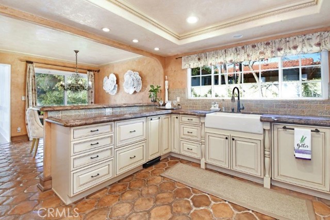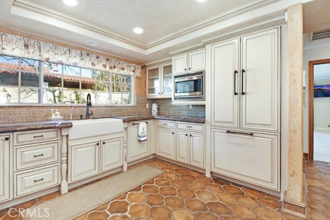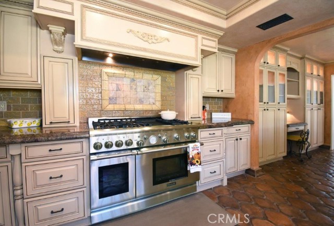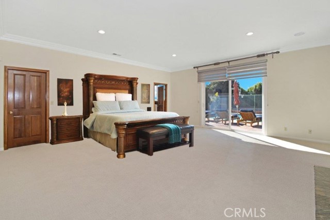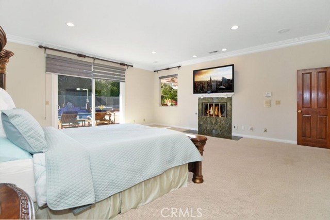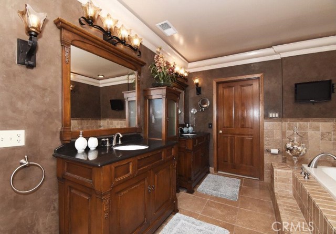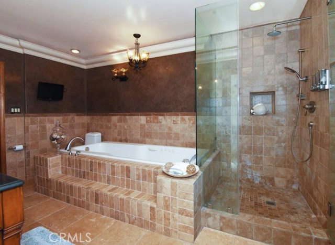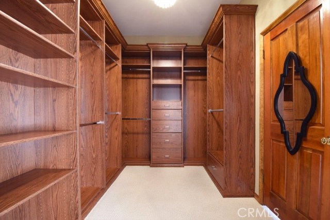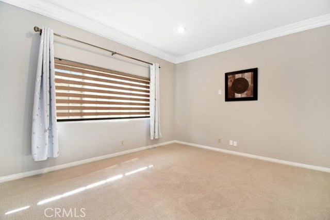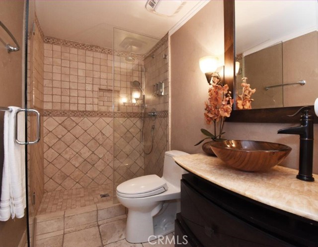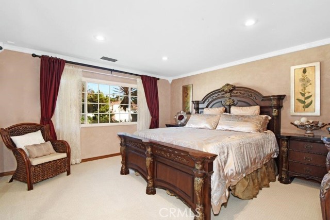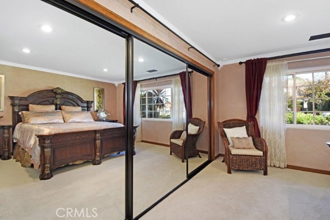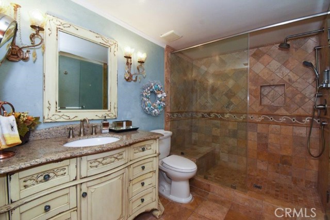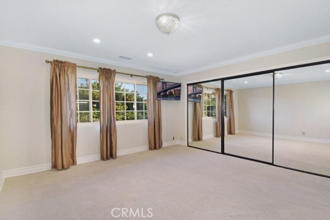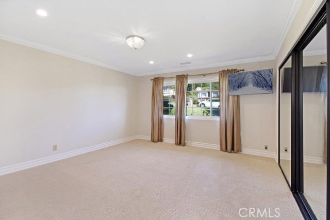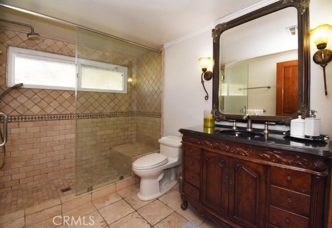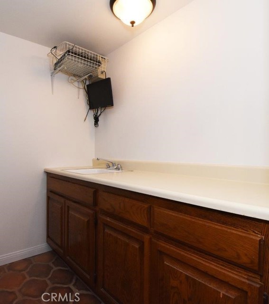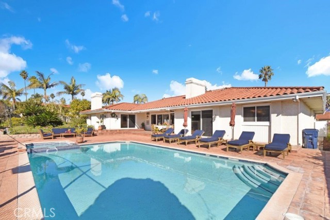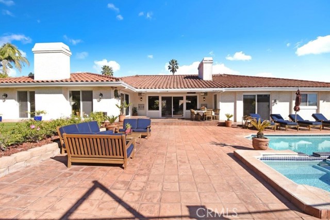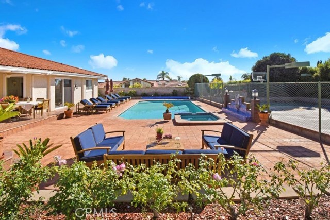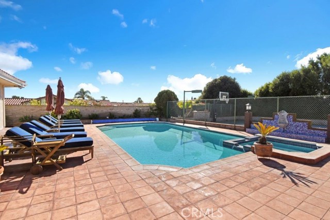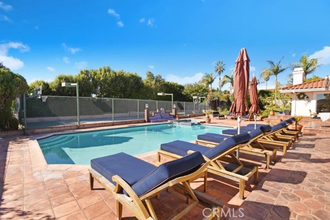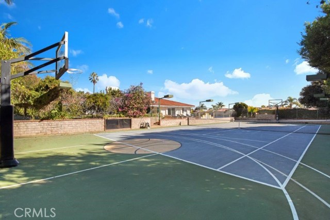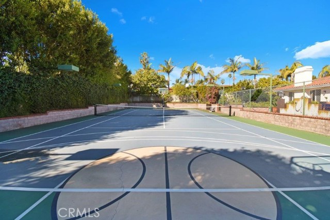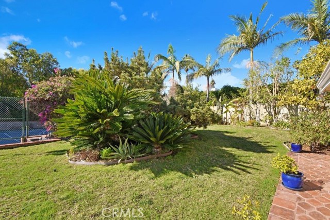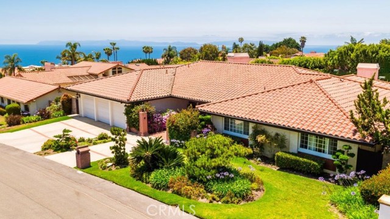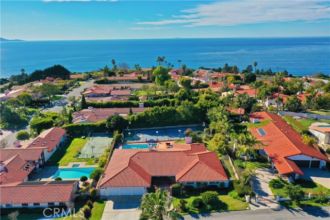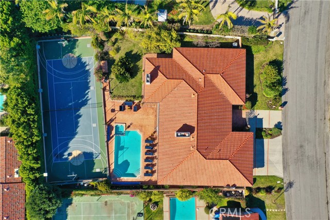Live like a celebrity in this top quality ONE STORY TENNIS ESTATE, remodeled and formerly owned by a star NBA player. Enjoy privacy in this estate which sits on a quiet circular street called Alta Vista. Exquisite and Extravagant, this estate boasts soaring ceilings, large crown moldings, 3 fireplaces, new family room wood floor, new paint in some interior and exterior area, newer bedroom carpets installed in 2018 and expansive use of granite throughout. Enter the home through a gated hydrangea-lined courtyard. Once inside is a dramatic living room with cathedral vaulted ceiling & heated floor, grand fireplace and a dazzling chandelier with formal dining room next to it. Spacious family room with marble fireplace, a wet bar with wine fridge and sliding doors opening out to the huge backyard. Gourmet kitchen has granite counter tops with stone backsplash and top of the line built-in appliances. The SOUTH WING has a bedroom En-Suite and a generously sized Master Bedroom with a cozy fireplace, walk-in closet and a Master Bath with spa tub, rain shower and double vanity. The NORTH WING has an additional 2 spacious bedrooms and 2 bathrooms. Star amenities include a large flat beautifully landscaped backyard with flowers, fruit trees, grassy area, fountain, large pool & spa and a fully night lighted tennis/sports/basketball court with pro-original NBA hoops. This finely appointed home offers resort living designed for endless family enjoyment and is perfect for entertainment.
