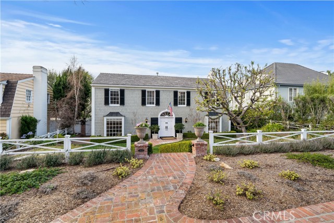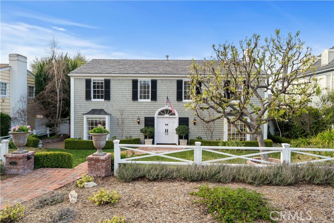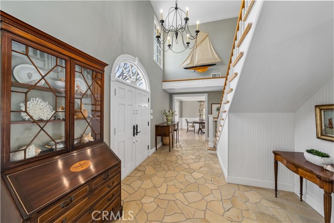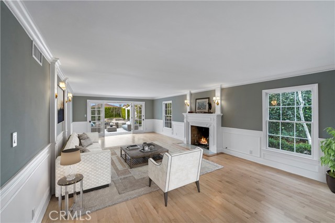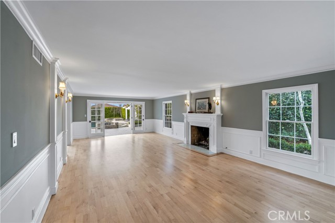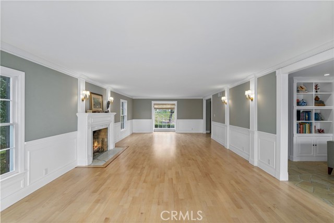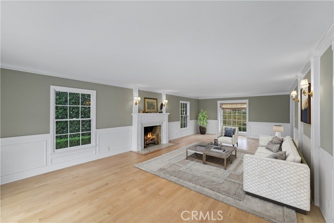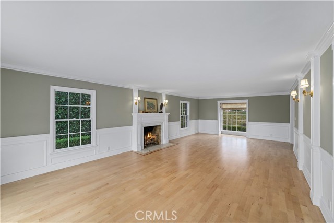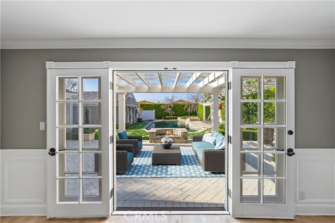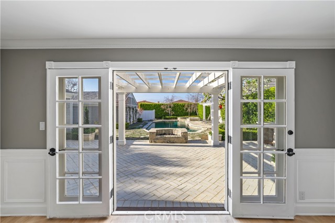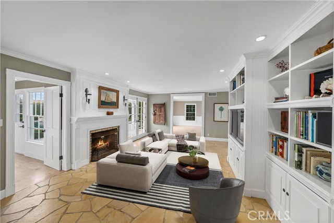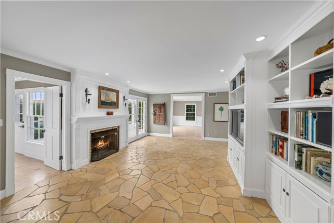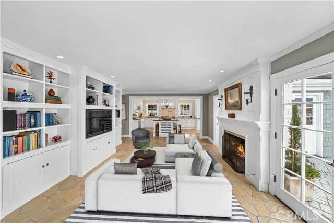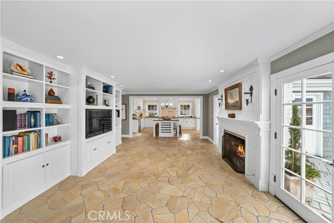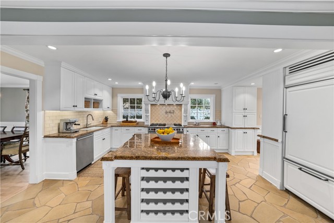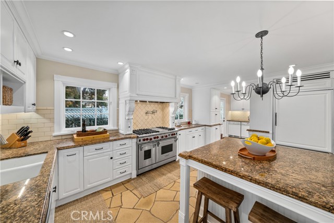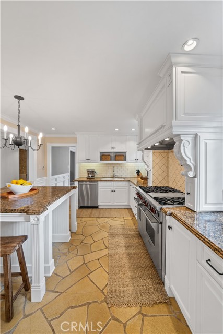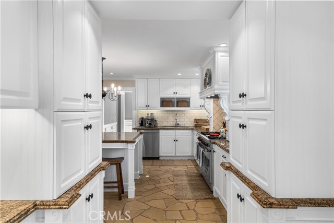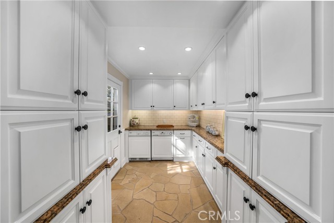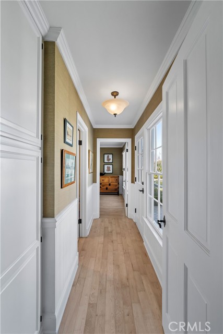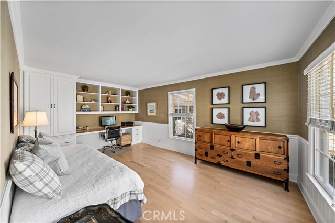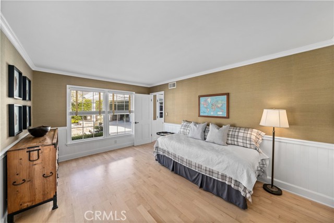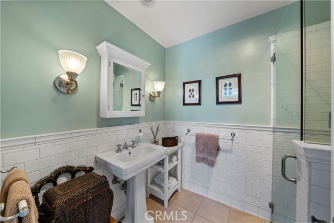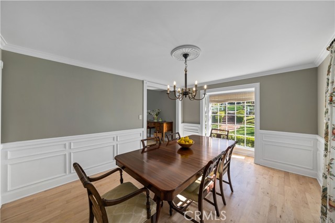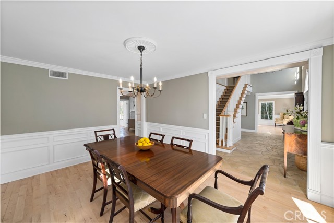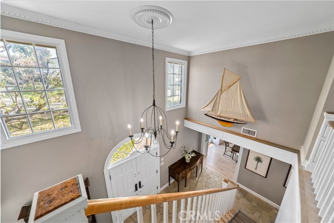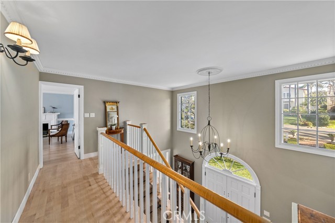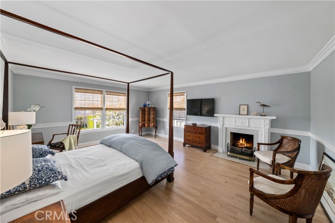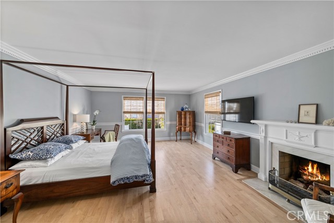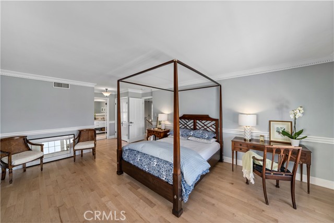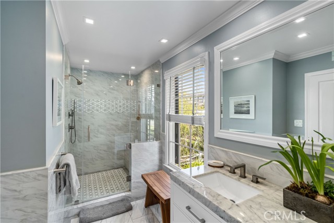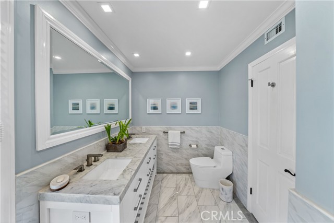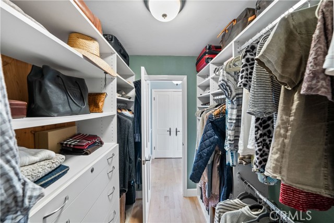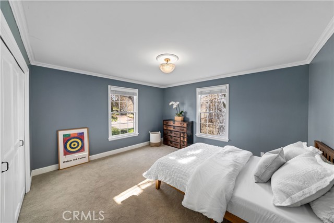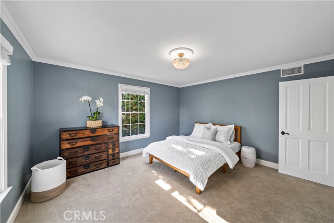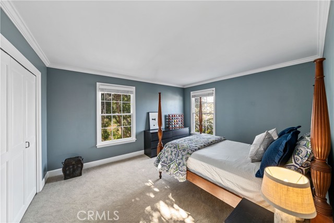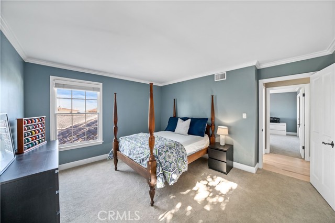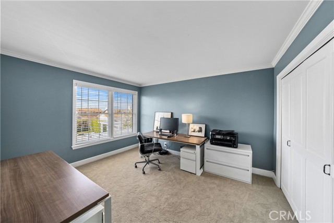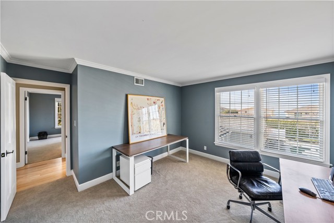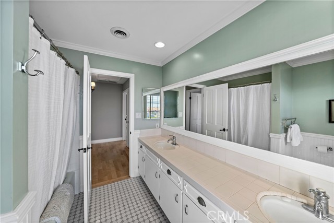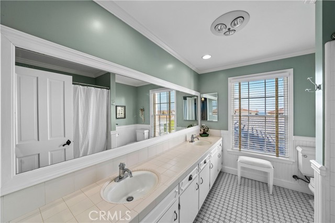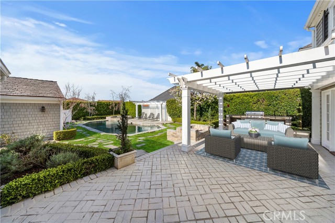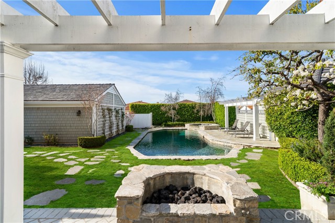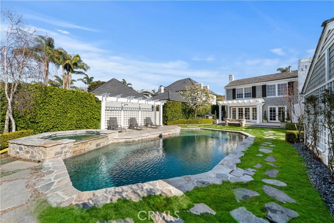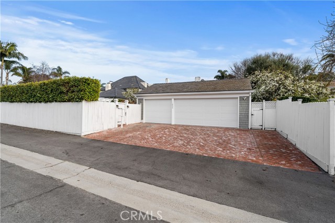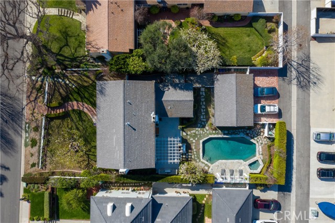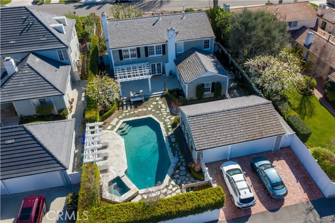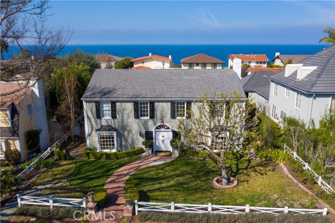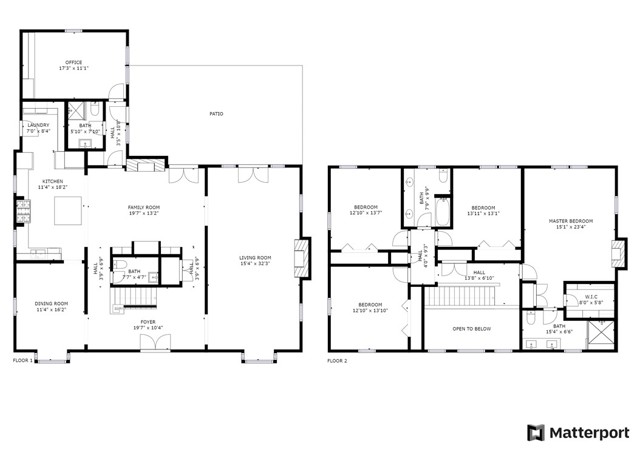This house checks all the boxes! Just one block away from the Lunada Bay bluff top and walking distance to top rated schools. This picturesque Cape Cod style home has it all: location, curb appeal, exceptional flow, gorgeous yards, and beautiful details inside and out. The two story entry is graced with an elegantly designed stairway with curly maple detailing. German limestone and solid maple wood flooring span the entire first floor. The lower level has exceptional flow, along with a large bedroom and 3/4 bath for function. It includes a large kitchen with generous cabinetry and granite counters, along with a sizable formal dining room with bay windows. The kitchen opens to the family room and expansive living room, both with wood burning fireplaces and double French doors leading to the stunning backyard. Enjoy the sunny Southern California weather year round with a patio, pool with waterfall spa, fire pit, pergolas, and built in BBQ. The second floor provides a large master suite with maple wood flooring, renovated ensuite bathroom, walk-in closet, an ocean view, and a third wood burning fireplace. The “South Wing” has three additional large bedrooms each with ample closets and share a full bath with double sinks. A detached 3 car garage with brick driveway can easily accommodate 6 cars. This home has been lovingly detailed and maintained by a husband/wife designer team for the past twenty years and is now in move-in condition for the next family to enjoy.
