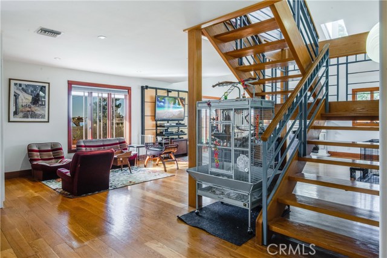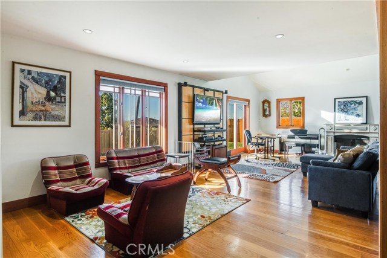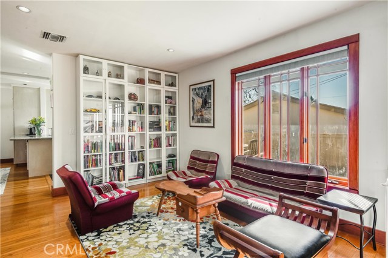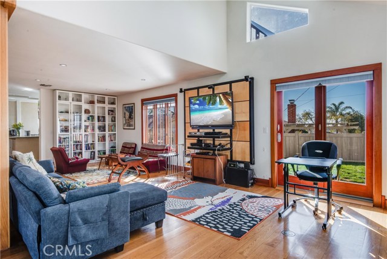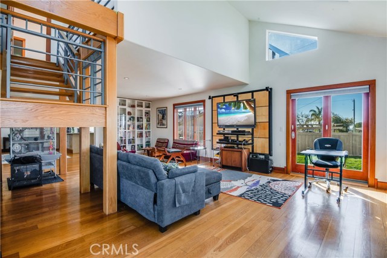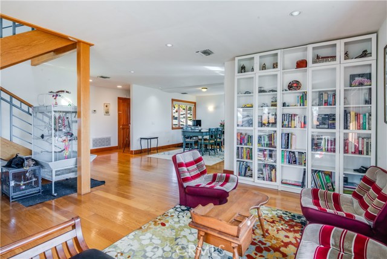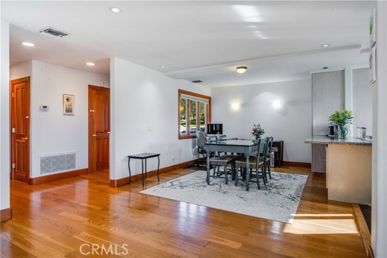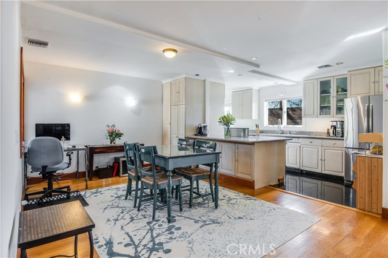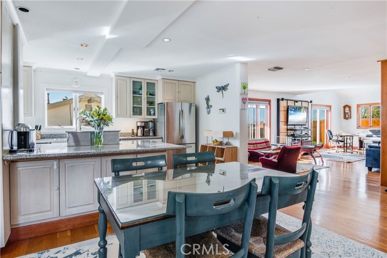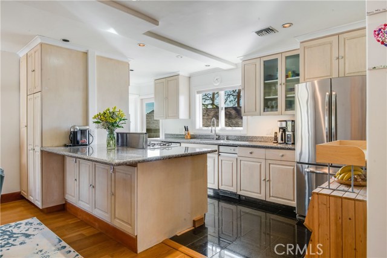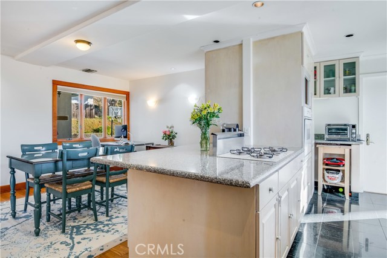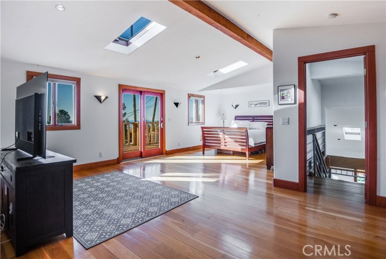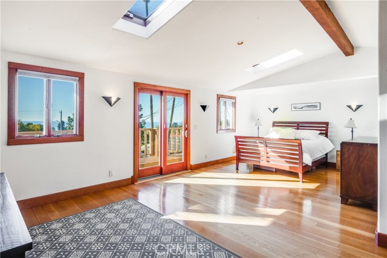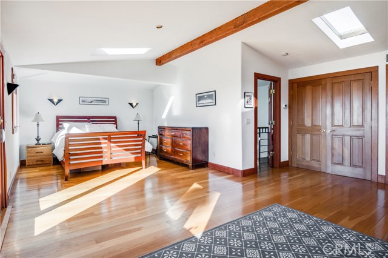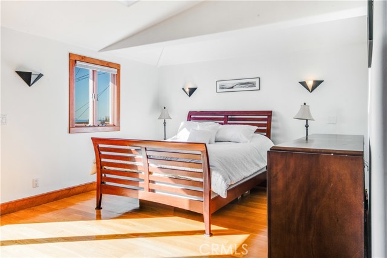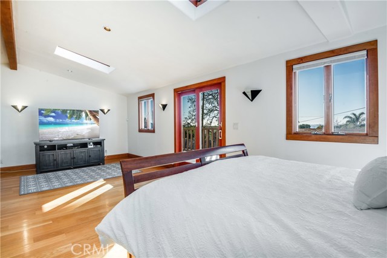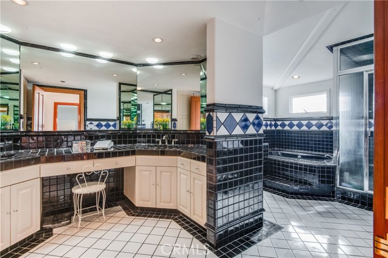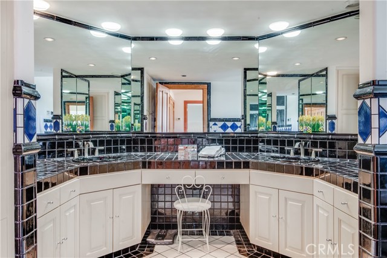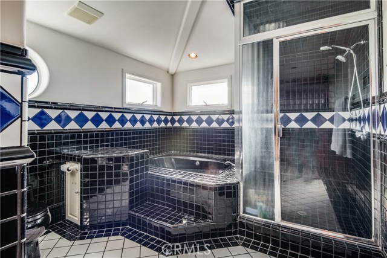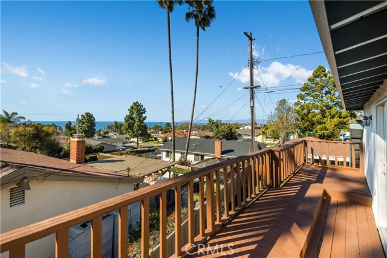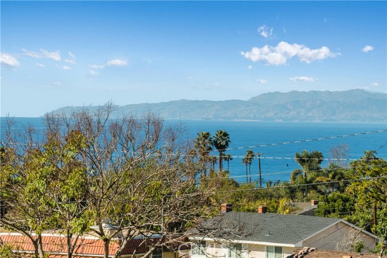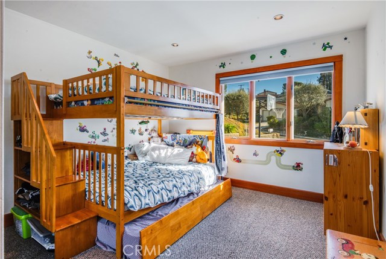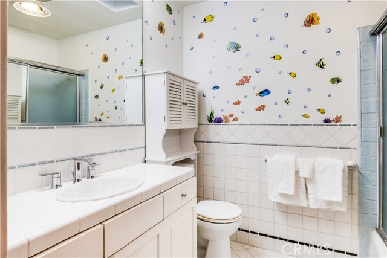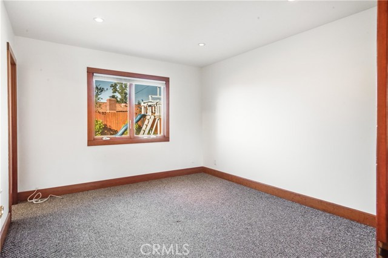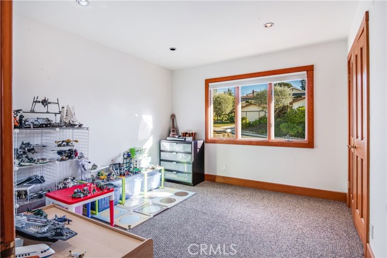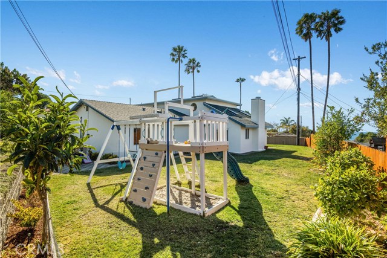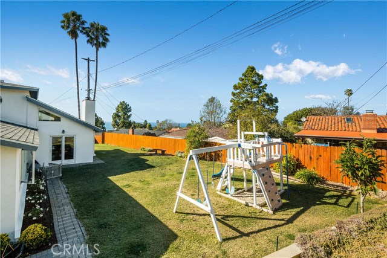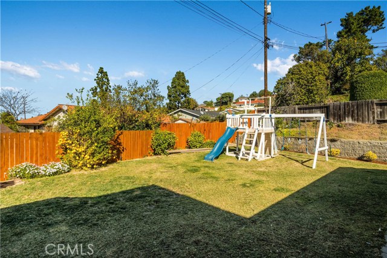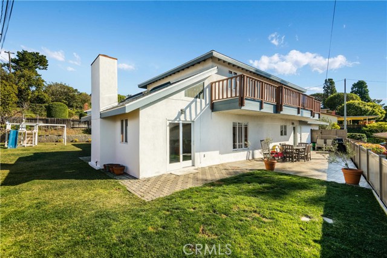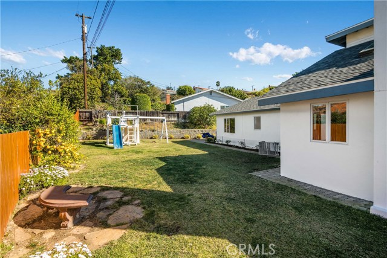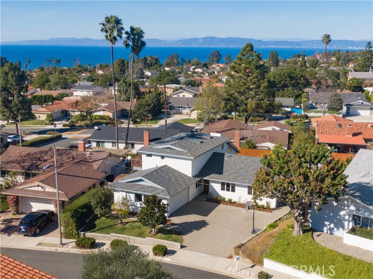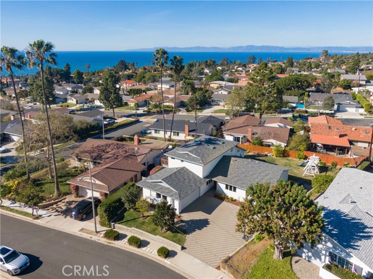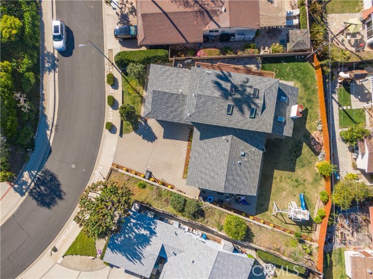Enjoy a great find on a quiet cul-de-sac where homes are rarely available for sale, located just a few blocks from award winning Vista Grande elementary school. The second story includes a large master suite with vaulted ceiling, skylights and a deck with nice ocean views. There are 3 bedrooms plus office on the first floor, one with its own bath, and a third bath is shared. A fifth bedroom can easily be added by replacing a closet in a former bedroom now office. Other features include a first floor “great room” with vaulted ceiling, skylights, hardwood floors and a marble fireplace. Double-paned doors lead to a large, flat backyard with lovely fruit trees on one side and a spacious slate patio on the other from which you can enjoy beautiful sunsets. The kitchen has maple cabinets, granite countertops and looks out to the dining area and great room. All doors and windows (except one) are Anderson double-paned. The driveway has attractive stone interlocking pavers. Other custom features include recessed lighting, two zone Air Conditioning, tankless water heater, newer roof and a security system. Your perfect spot to call home!

