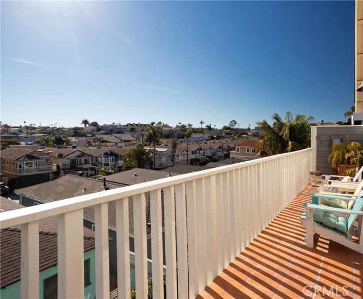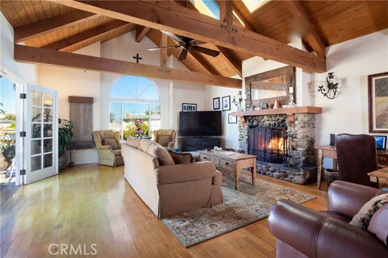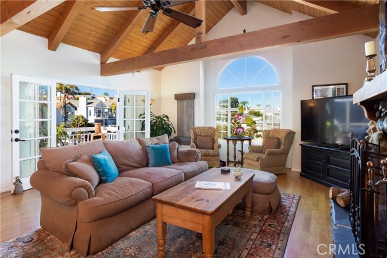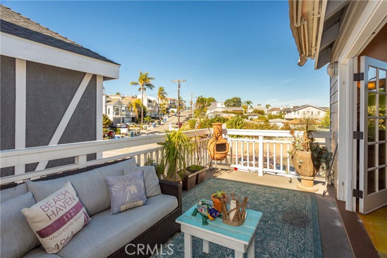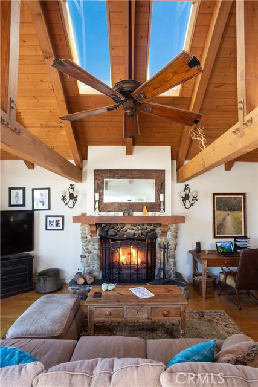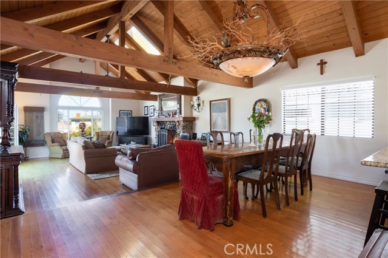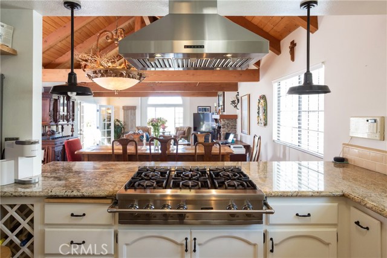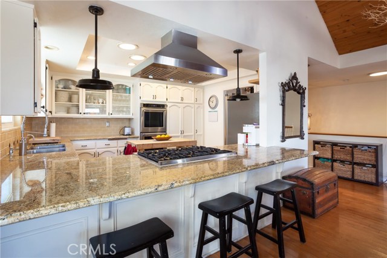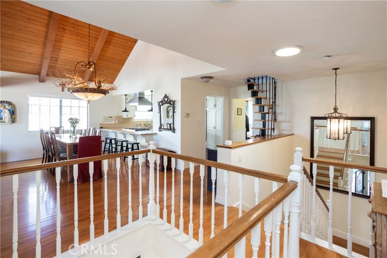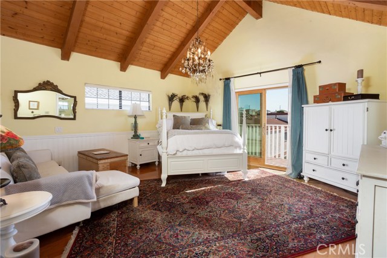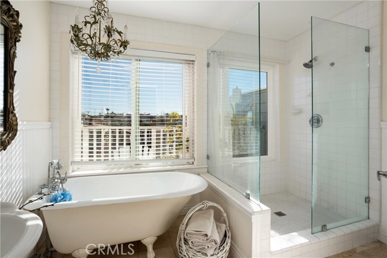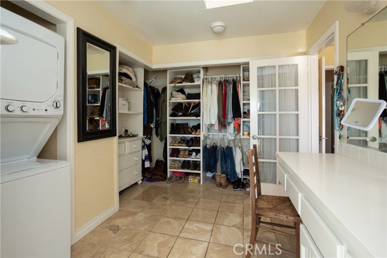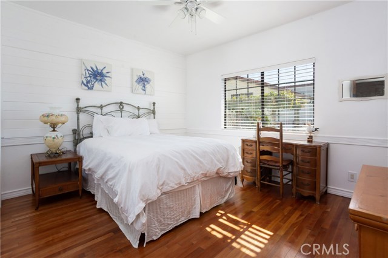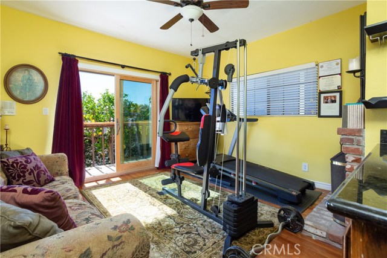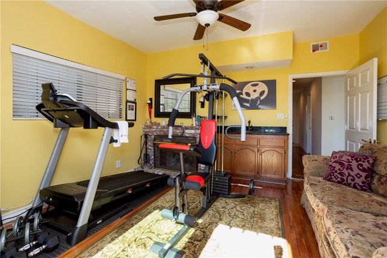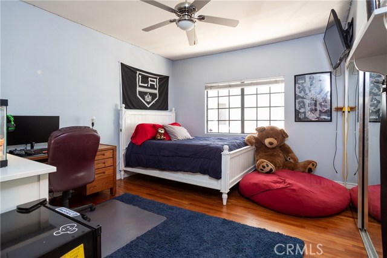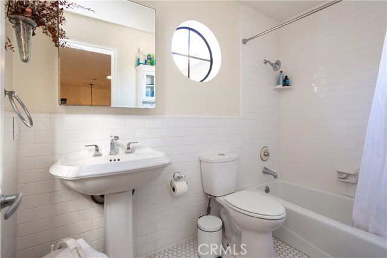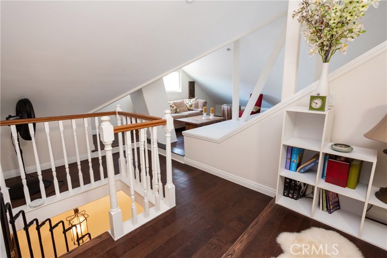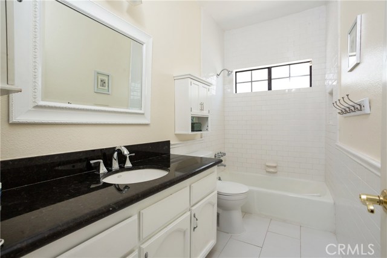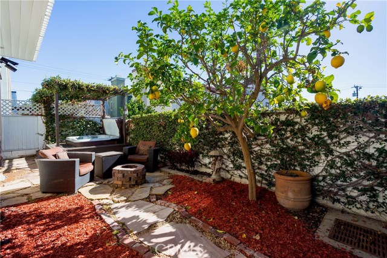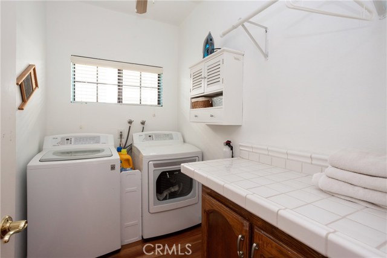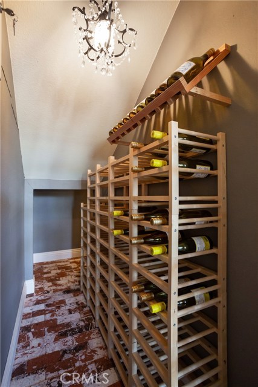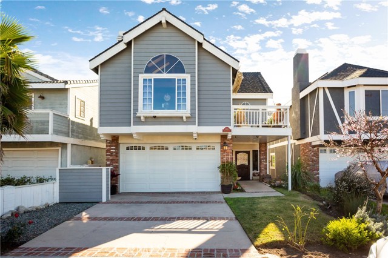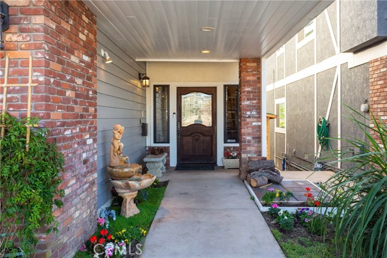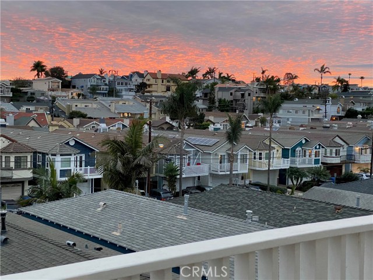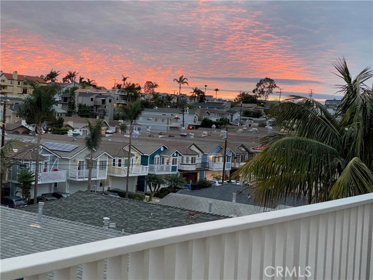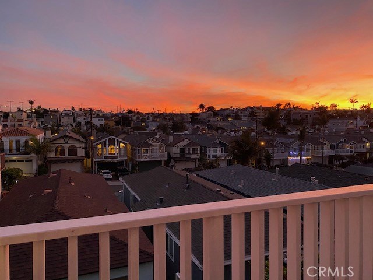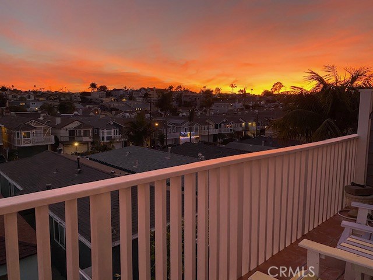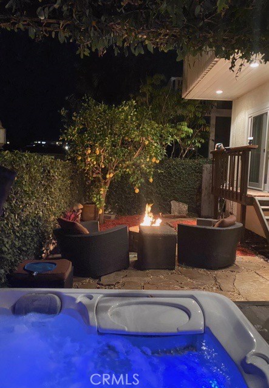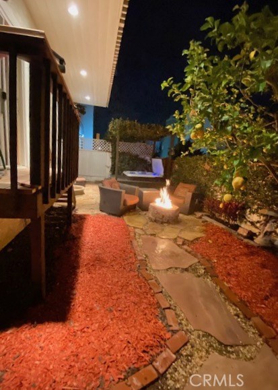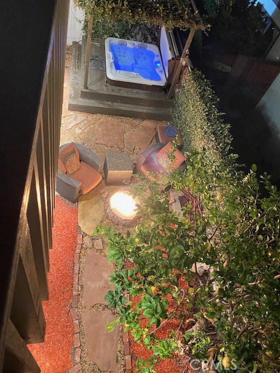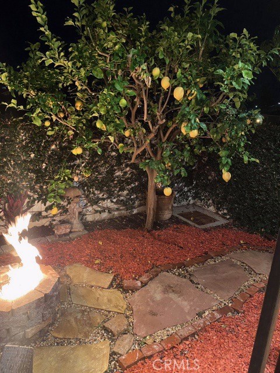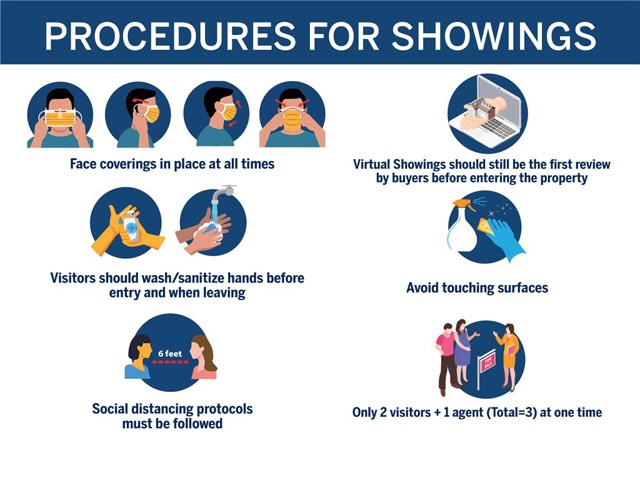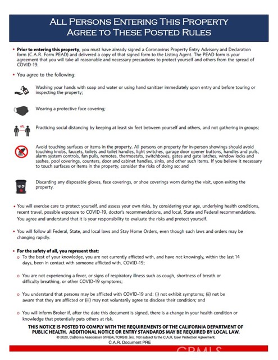One of the best homes you will ever find in the Golden Hills!!! A rare combination of house, location, views and privacy! The perfect address to live at! Enjoy open and spacious living with the comfort and warmth of a fabulous wood beam ceiling and stone fireplace. The beautiful front bay window and outdoor balcony, directly off living room with French doors, provides another wonderful setting, pleasant views of the tree lined street ahead and soft natural light. Inviting kitchen with Viking 6 burner stove quickly becomes the place to congregate. Hardwood floors. Two fireplaces. All bedrooms the perfect size. Enjoy sunsets and sparkling city views from the back master bedroom, again with French doors and a fabulous balcony perfect for sitting and relaxation. Fantastic views and privacy for the area!!! Master is large enough to accommodate small nursery. Also, yes there’s more, hide away with a good book and your favorite tea in the finished attic loft, not included in the square feet of home. The quaint backyard with spa, fire-pit and ambient solar lighting is perfect too for evening conversations or entertainment. Additional upgrades include a new slate tiled roof and copper pipes, added laundry hookups in master closet. During the spring and summer months this home is surrounded by rich flowers and fruit trees. During the autumn and winter months majestically decorated holidays have been the tradition for many wonderful years. Truly a Hallmark Home.
