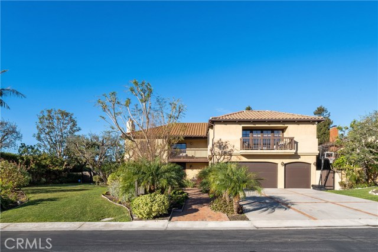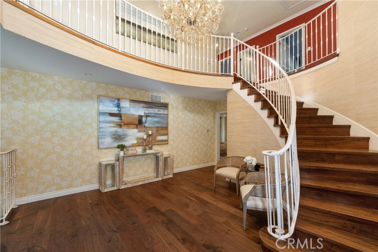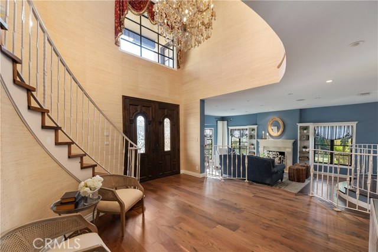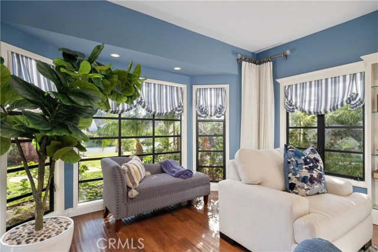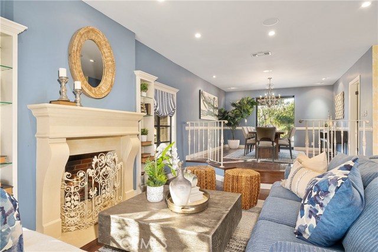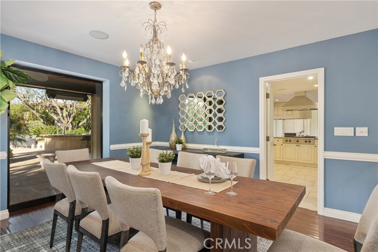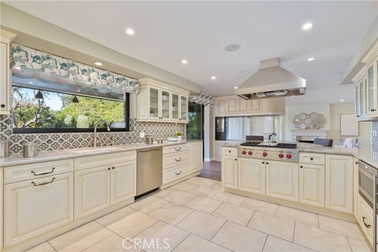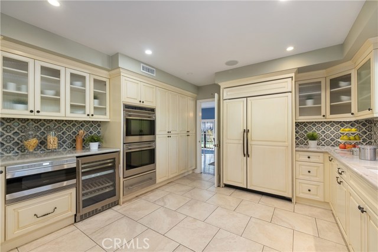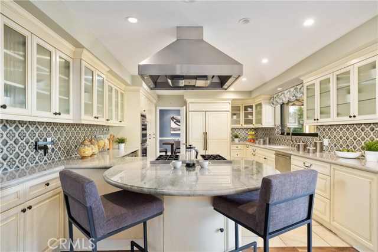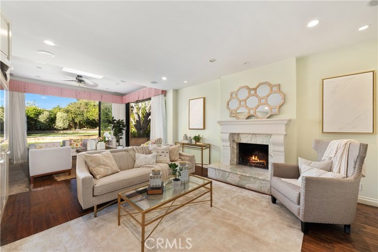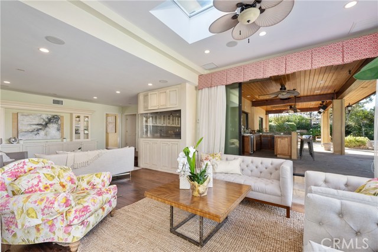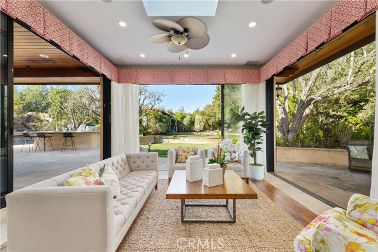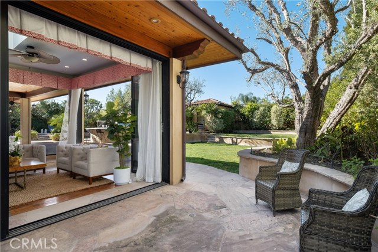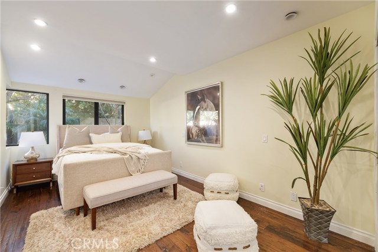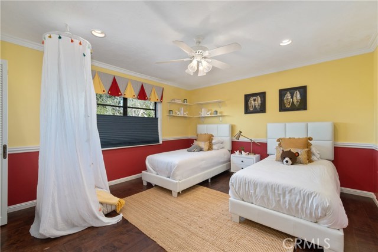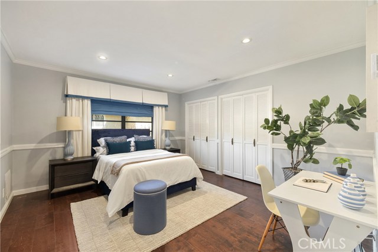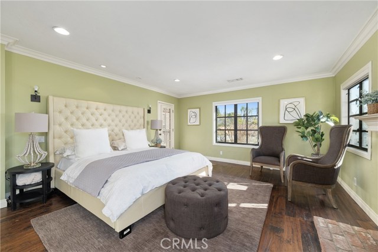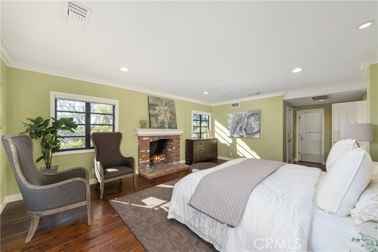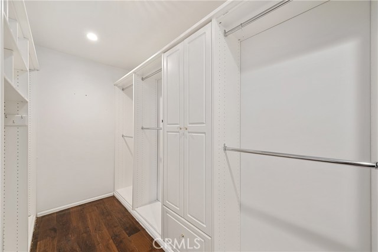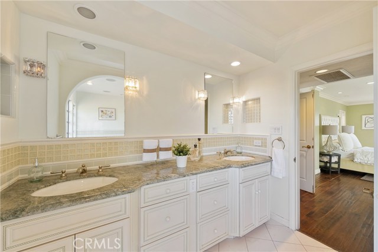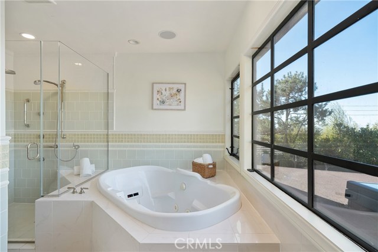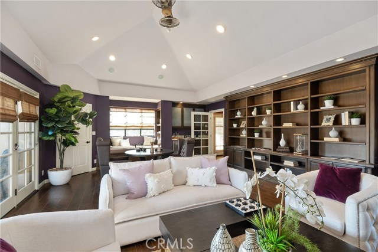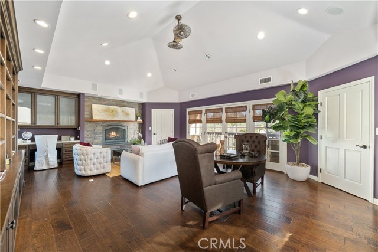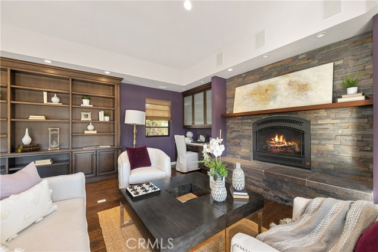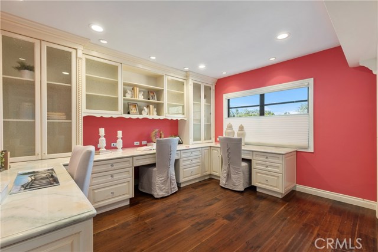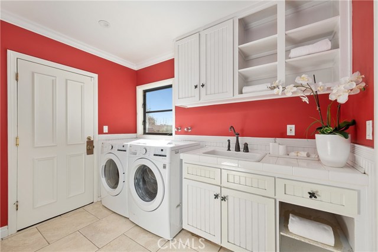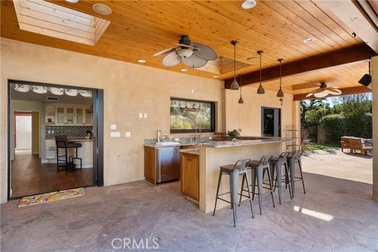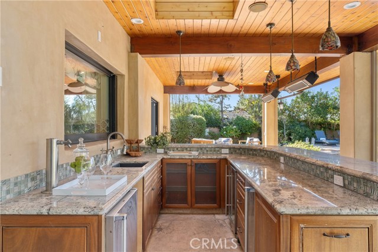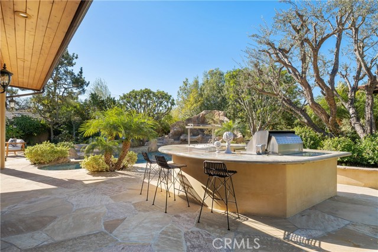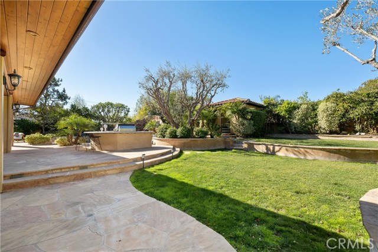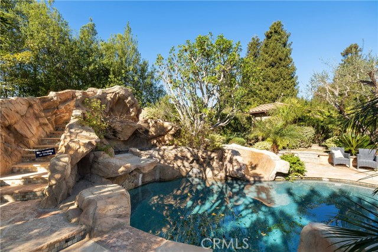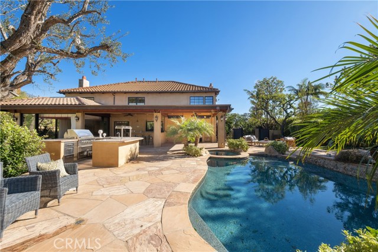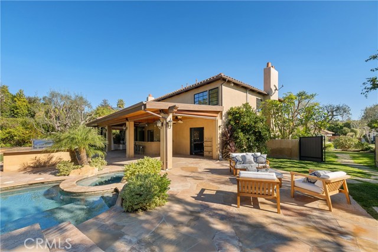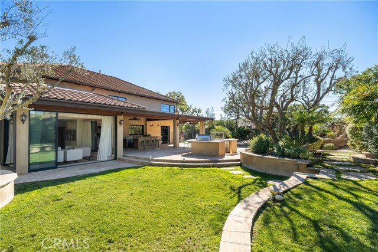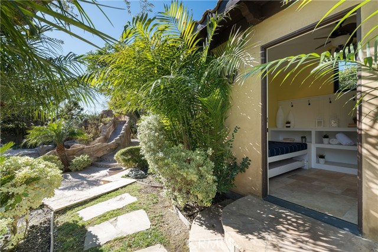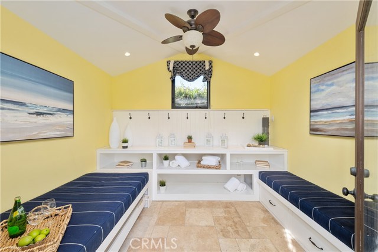Spectacular Tuscany Style home located in “The Ranch”, a 24 hour guard gated community. Prepare to be impressed as you walk up to the double door entry past the gorgeous landscaping flanked with sega palms and a lovely fountain. The owner was an artist and she infused her energy and warmth into her home by painting every room a different color. The entry features 12 ft ceilings, a brilliant, crystal chandelier and hardwood floors. A traditional floor plan includes 4 bedrooms upstairs including a master suite with fireplace, 2 walk-in closets, a balcony and a peek-a-boo view. There is another ensuite on the 1st level. This home boasts lots of natural light which is enhanced by the morning room and its 12 doors that completely open to the outdoors. A huge 2nd floor bonus room, with 12 ft ceiling, sink and refrigerator, fireplace, built-ins, window nook, desk , french doors and a dual ceiling fan is the perfect space for a theatre or playroom.
Step outside to your own private oasis complete with 7 types of fruit trees, outdoor kitchen with granite counters and solid wood cabinets, cedar ceiling, sconces, heaters, ceiling fans, 4 different types of refrigerators, and remote control retractable screens. There is also a separate grilling station with a grill, burner and another refrigerator.
Enjoy swimming in the salt water pool with built-in slide and jacuzzi. A flat grassy area is a perfect place to practice soccer skills. This is a “WOW” house that won’t’ last!

