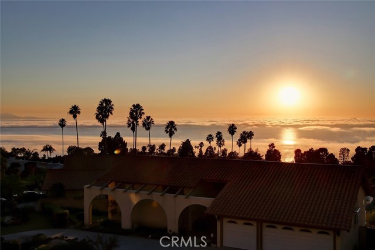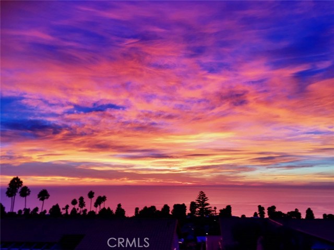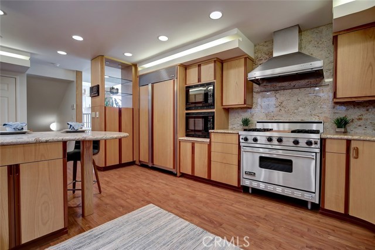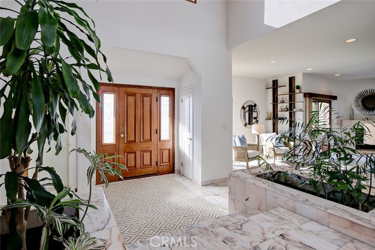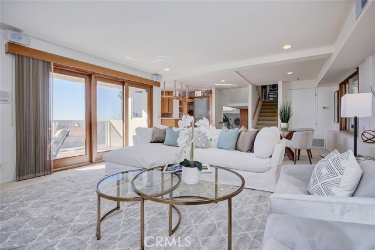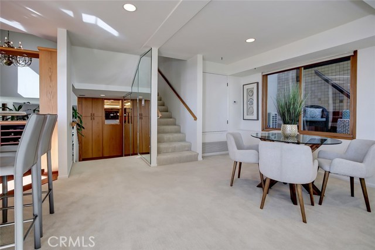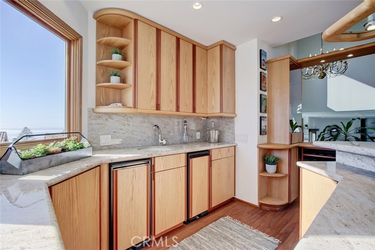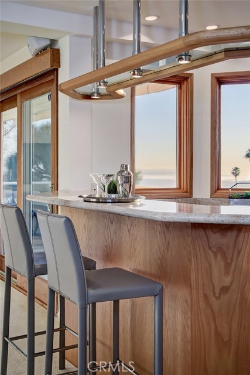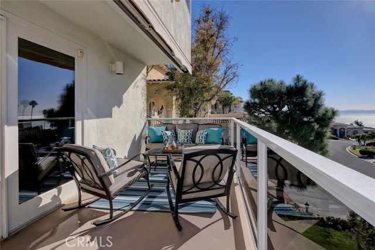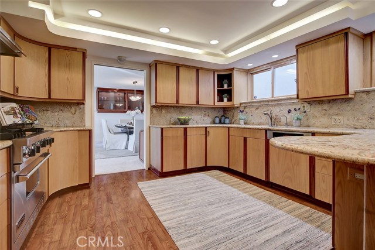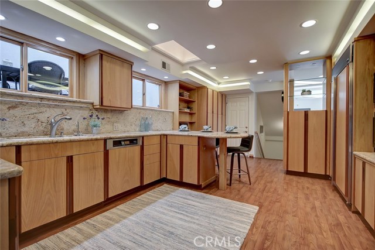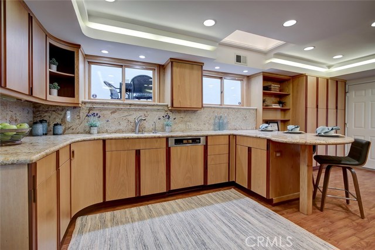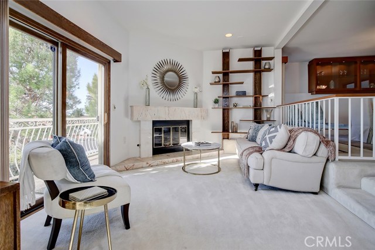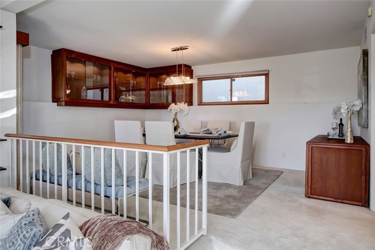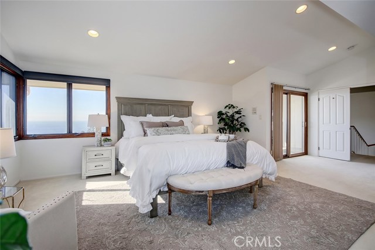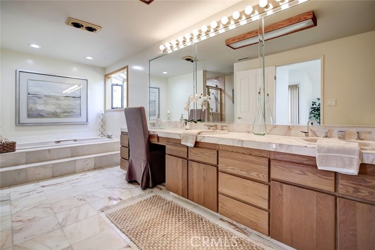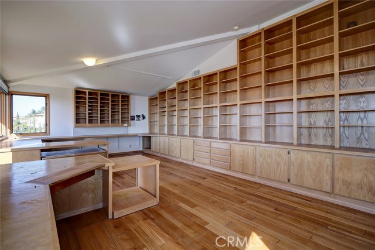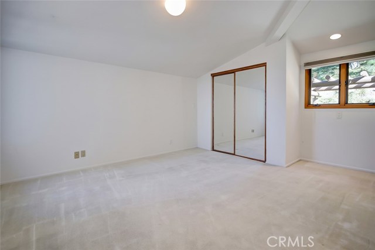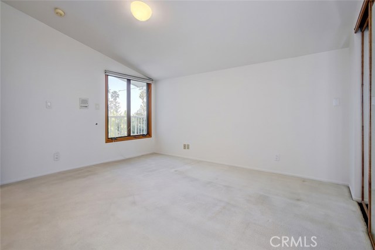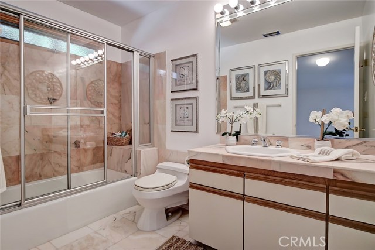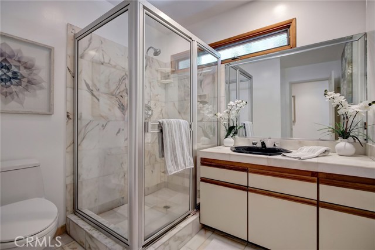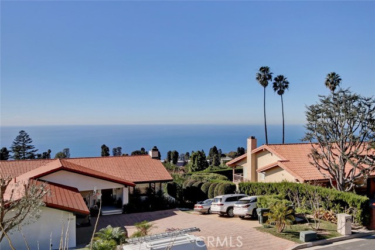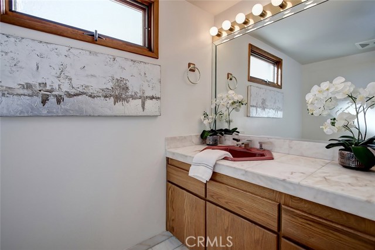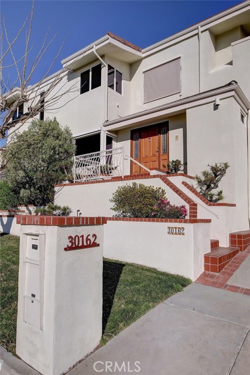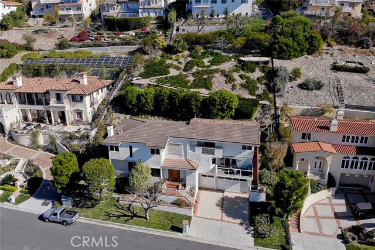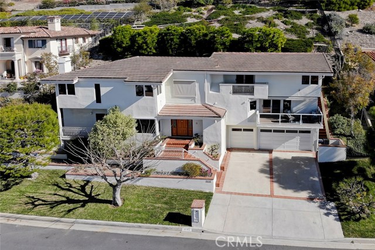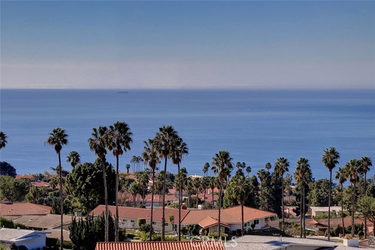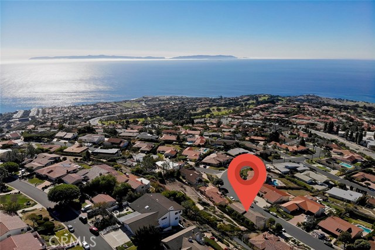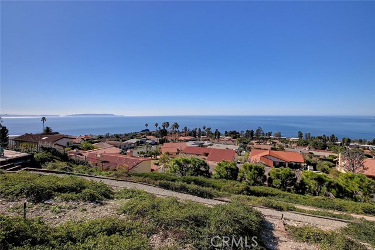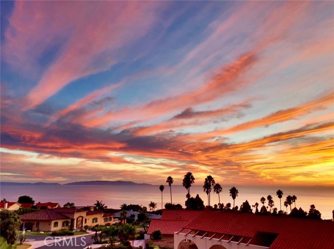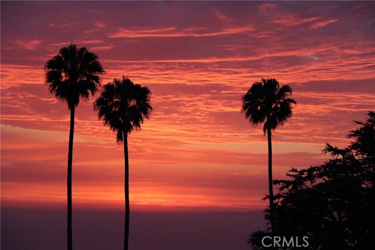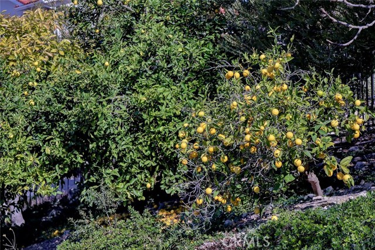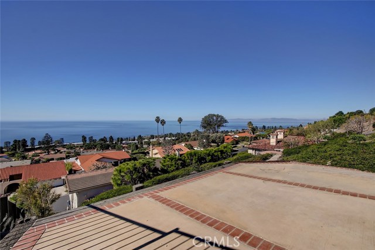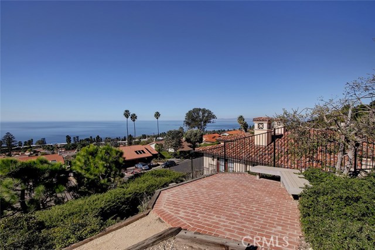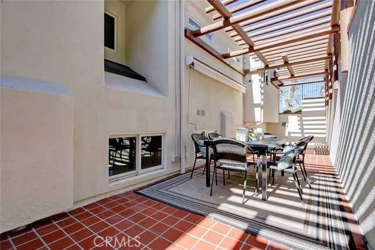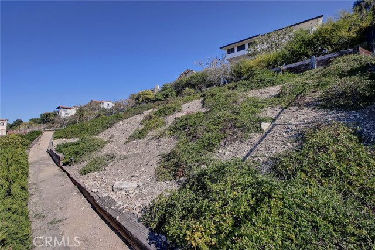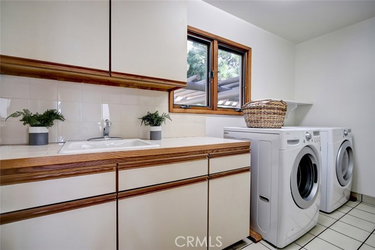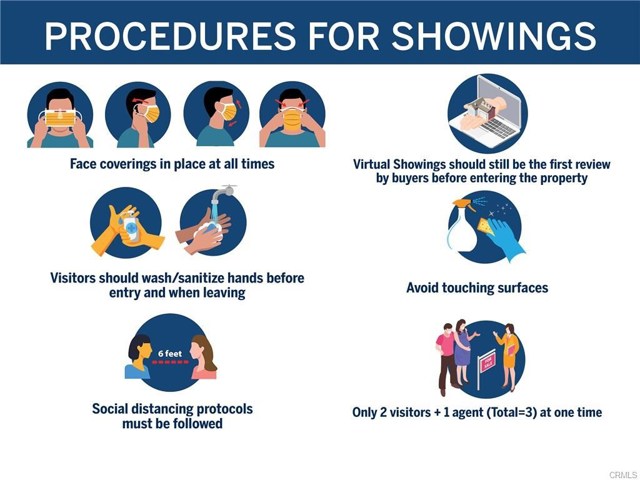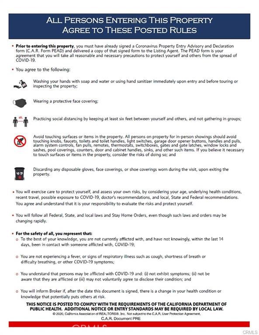Views and Unique Architecture do not disappoint in this beautiful and spacious home located in the coveted Monaco neighborhood. One can enjoy ocean, Catalina and Santa Barbara Island views from the living areas and bedrooms, and a majestic ocean panorama can be enjoyed from the view terraces located in the upper backyard. Soaring ceilings and ample windows provide excellent light throughout the home. The kitchen will have gourmet cooks swooning with the Professional Viking gas range, Subzero refrigerator & Miele dishwasher and dining room which lends itself to festive dinners with loved ones. The home was built as a 4 bedroom, however two of the bedrooms have been combined to create a large room with well-conceived built-ins and bookshelves. This large library/office could easily convert back to two bedrooms. The spacious primary bedroom suite includes a walk-in closet and a slider accessing yet another view deck. The large family room has an additional view deck and wet bar. The backyard enjoys a secluded outdoor patio. Other improvements include dual pane Low-E windows. The 3 car garage has ample storage, the backyard boasts a mature lemon and apple tree. A split A/C unit cools the primary bedroom, ocean breezes cool the rest of the home. This beauty might just be your peaceful retreat by the sea. It’s located minutes from beaches, shopping, Terranea Resort & golf courses. The Peninsula has award winning public schools. This home checks all the boxes; don’t miss out.


