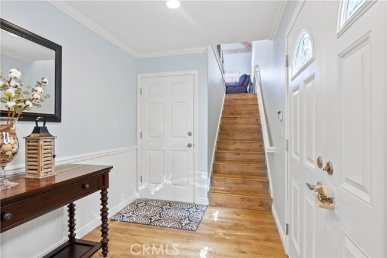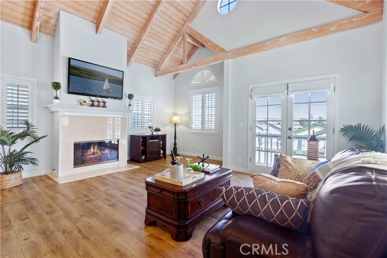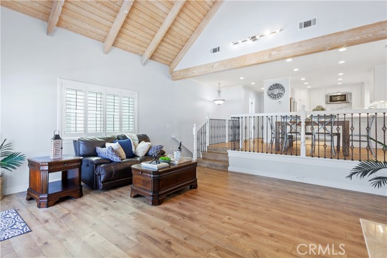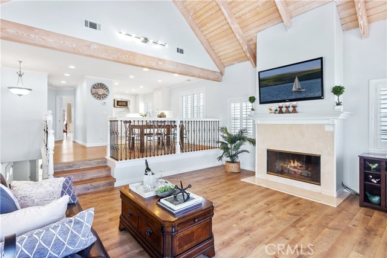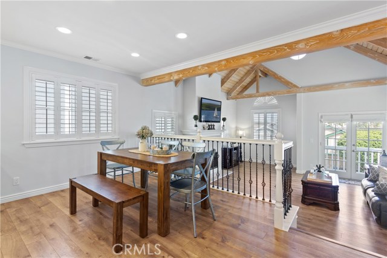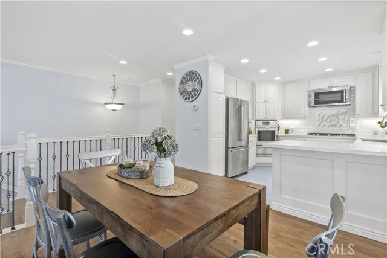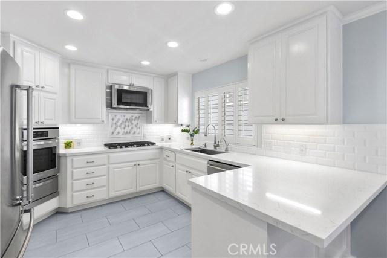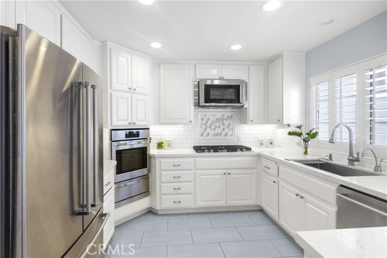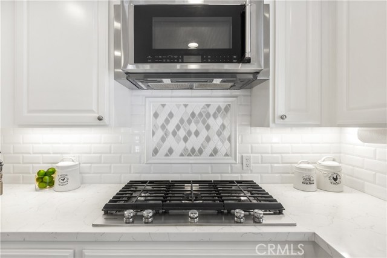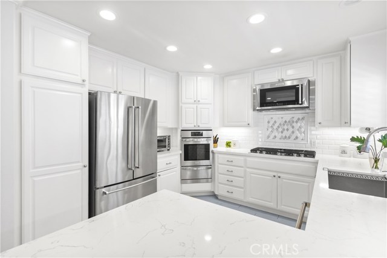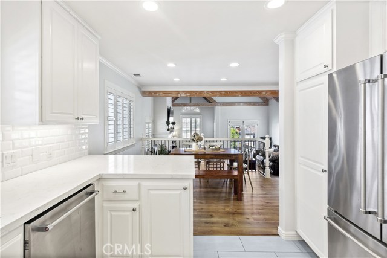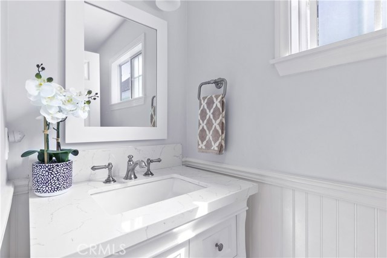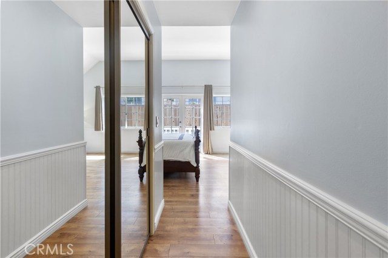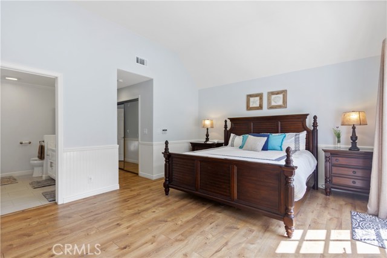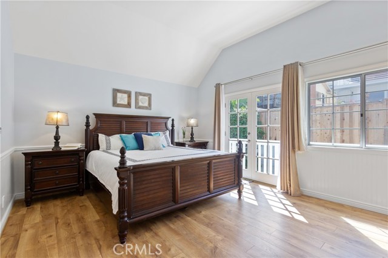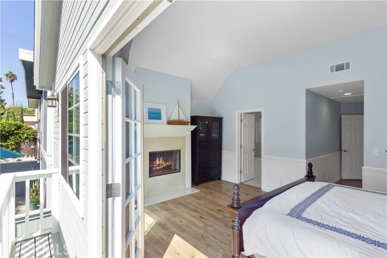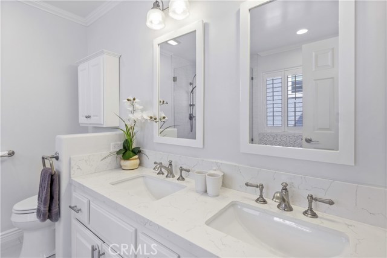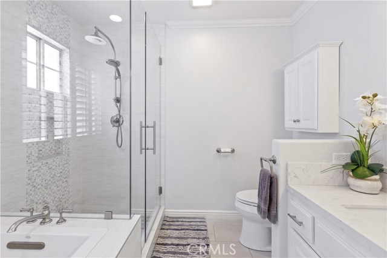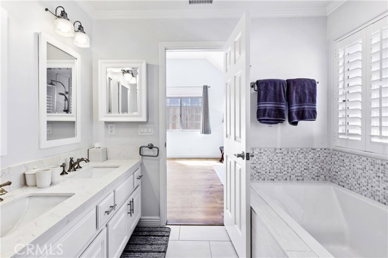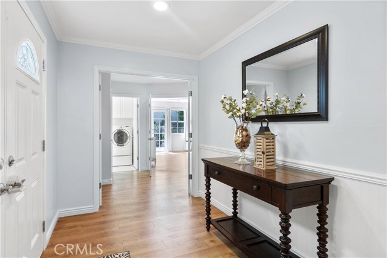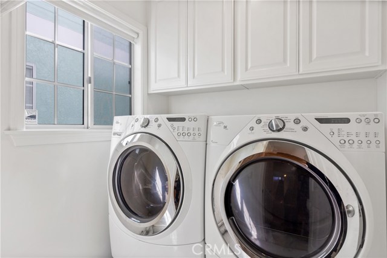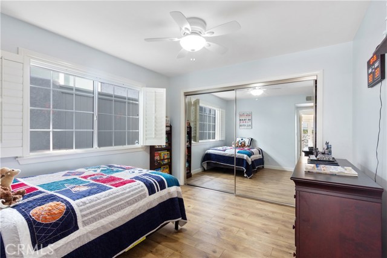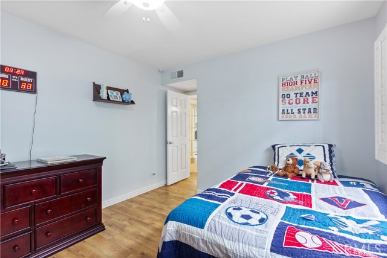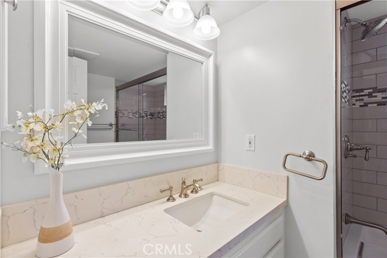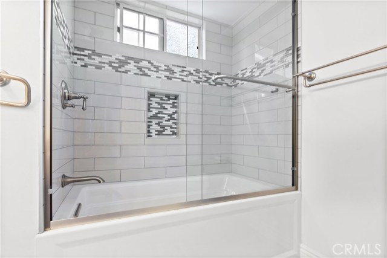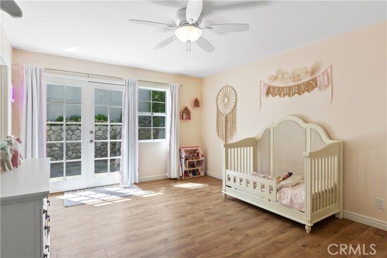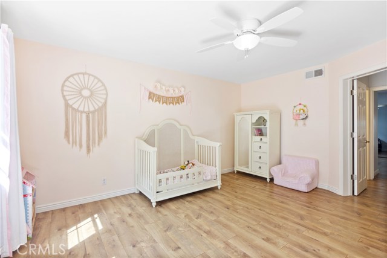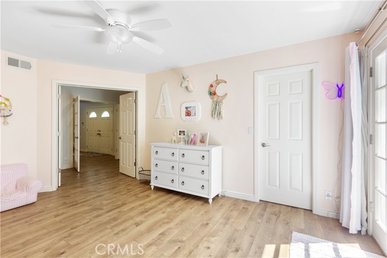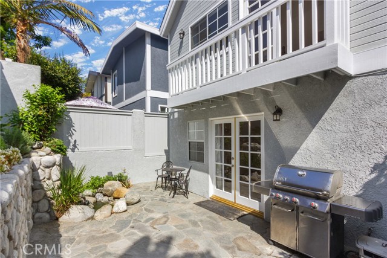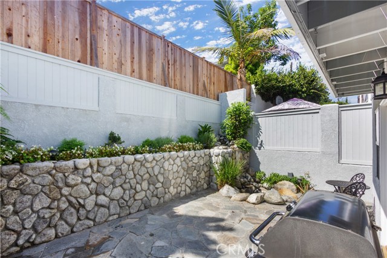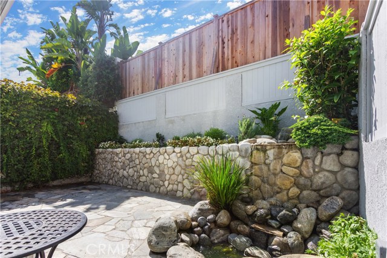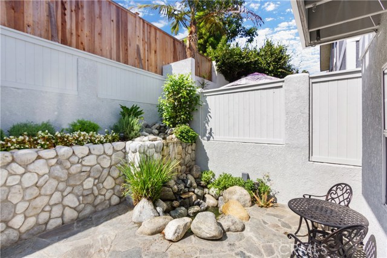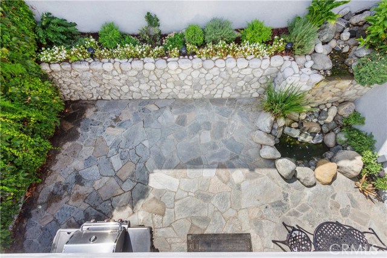Welcome to one of the best locations in the Golden Hills! Located just a block from Hermosa Beach. The spacious living room is light and bright and features extra high vaulted, open beam ceilings, an elegant fireplace, plantation shutters and a balcony. The remodeled kitchen features fresh white cabinetry, subway tile backsplash, quartz counters with breakfast bar, stainless steel appliances, and an Instahot water heater. The kitchen is open to the dining area and living room making for a great open entertaining space. It also has a half bath off of the hallway perfect for your guests. The master suite has a large walk-in-closet, high ceilings, additional fireplace, lovely wainscotting, plenty of room for all of your furniture and a desk, and french doors leading to a cozy balcony overlooking the backyard. The master bath has dual sinks and a luxurious soaking tub, and a large shower with imported Italian tile. The first level foyer leads to an indoor laundry room, full bathroom and 2 large bedrooms. One of the bedrooms has a walk-in closet and french doors leading to the tranquil backyard. The backyard features a peaceful waterfall and small pond, high fences providing privacy, flagstone pavers, and a gas hookup for a BBQ. The 2-car garage has a new garage door that can be operated remotely from your phone. This home offers the best of beach living with close proximity to the beach, restaurants, and great schools. Virtual tour: https://my.matterport.com/show/?m=ZGAXL4uk5MR

