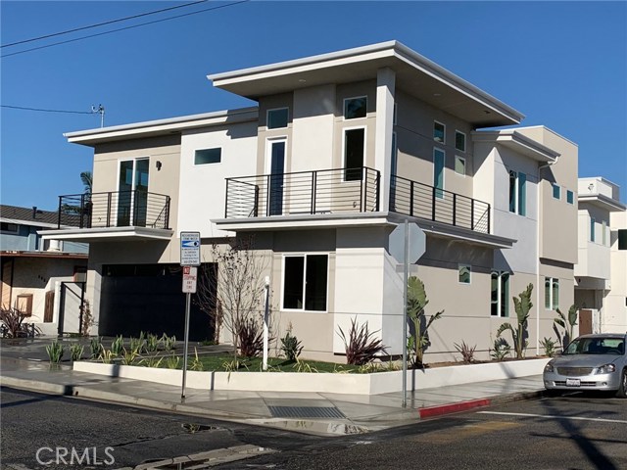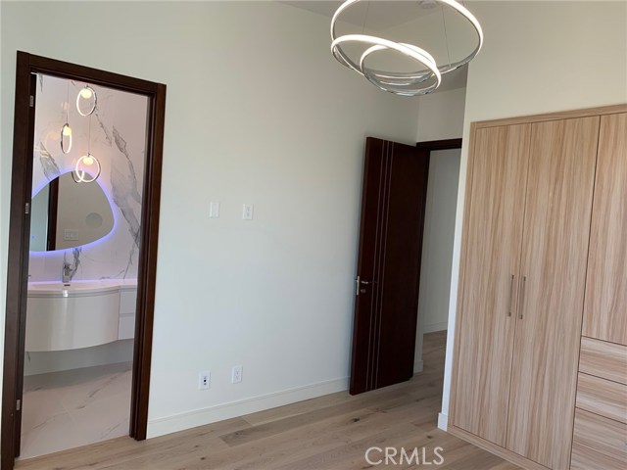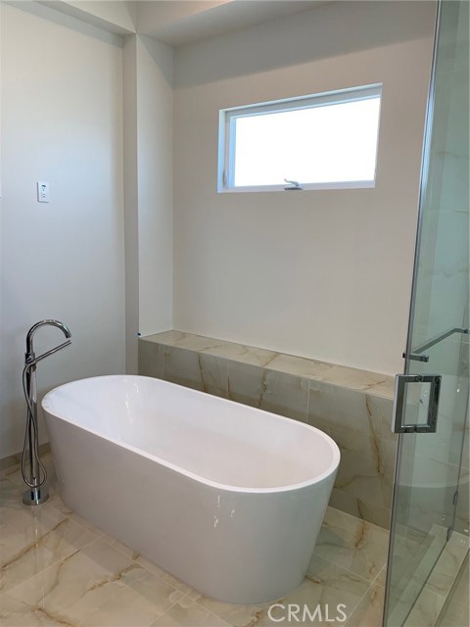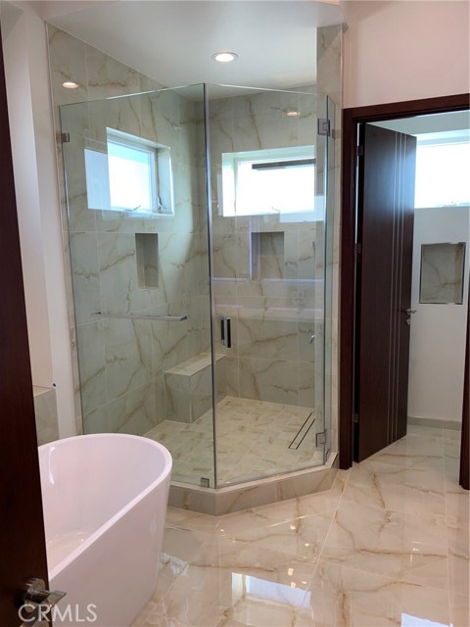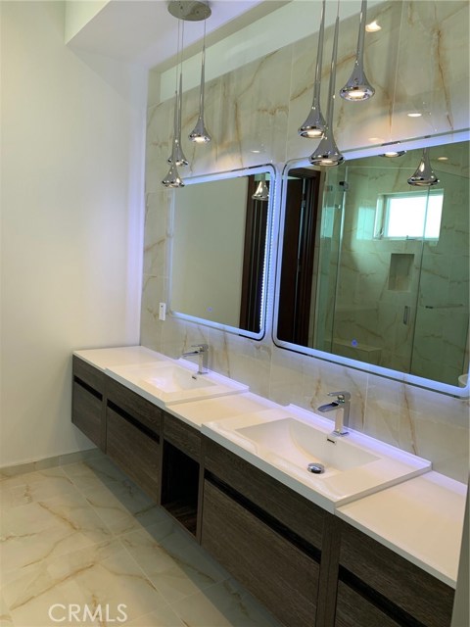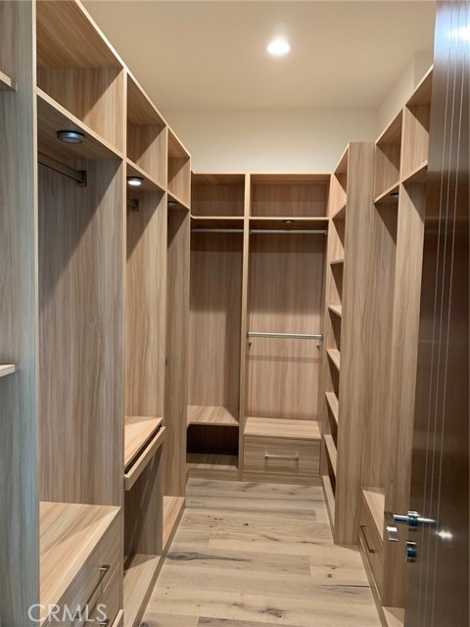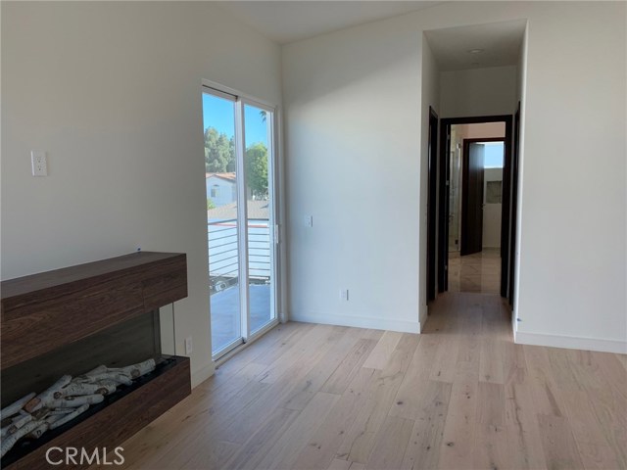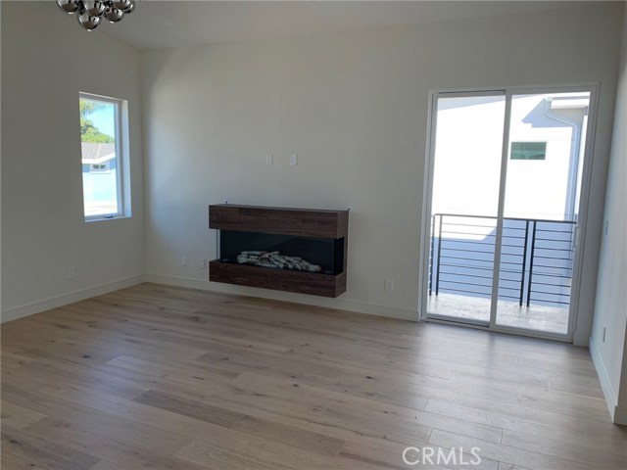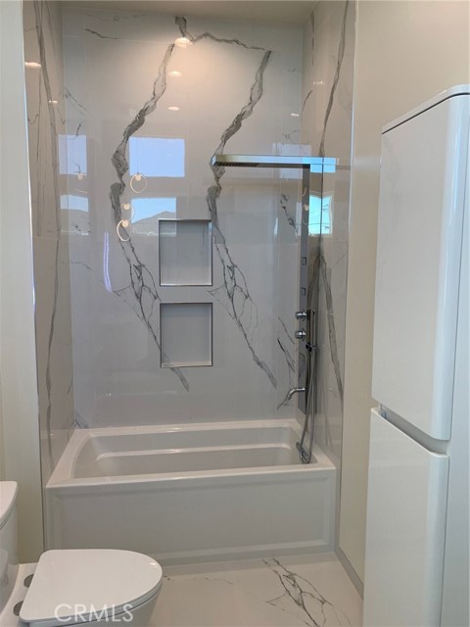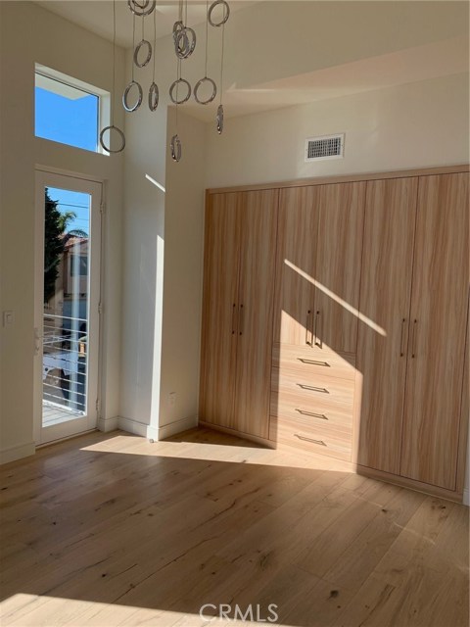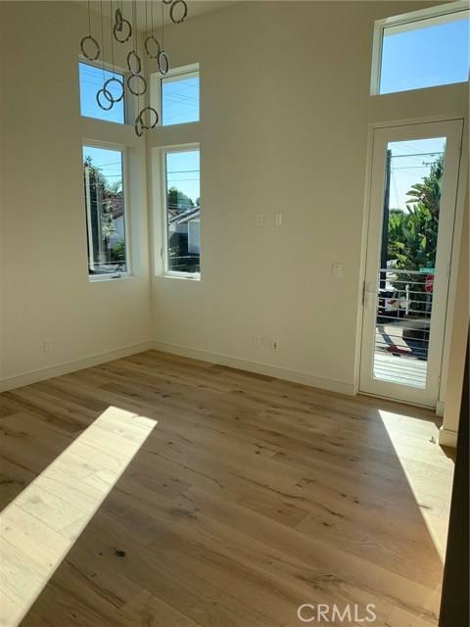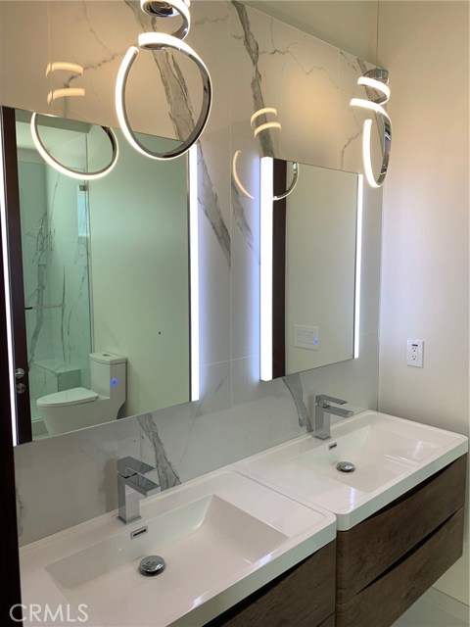This newly constructed detached townhome is reminiscent of a single-family home with its private entry and separate street address. Modern architecture paired with rich wood tones and designer finishes delivers a statement that is fluent in heartwarming style. Precision craftmanship, wide plank oak flooring, soaring ceilings and a flowing floor plan are showcased throughout. Savor the thoughtfully curated kitchen w/ its showpiece center island, waterfall quartz counters, high performance appliance package & premium cabinetry. Radiating from the central kitchen is the generous dining area & spacious family room that leads to a private backyard. The main level ensuite bedroom w/built in closet solutions is ideal for a guest room or home office. The stylish stairway leads to a bright central hall that captures the natural light and presents 4 bedrooms including a decadent Master suite w/ a statement fireplace, private balcony and His & Hers boutique style walk-in closets. The master bath with a free-standing soaking tub, dual floating vanities, designer mirrors w/ integrated lighting and an exquisite shower experience. Two of the upstairs bedrooms share a spacious jack & jill bath and adjoining balcony. The last bedroom has its own stylish private bath. Come for the sophisticated charm and impeccable craftsmanship of this wonderful home and stay for the award-winning schools, acclaimed dining scene, unique shopping experiences, friendly parks & unifying community events.
