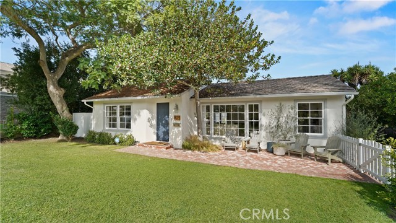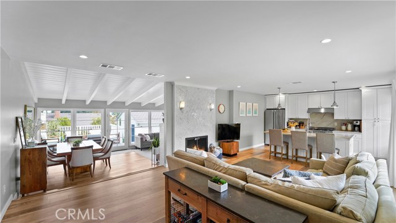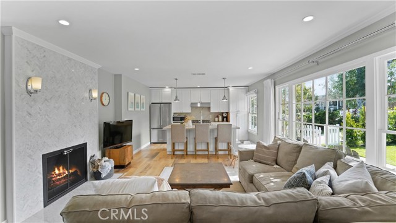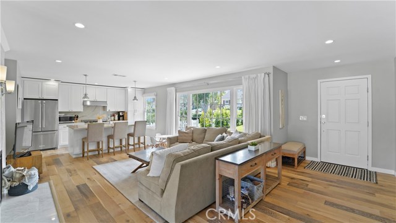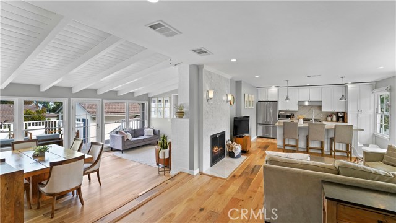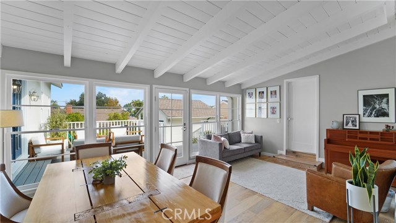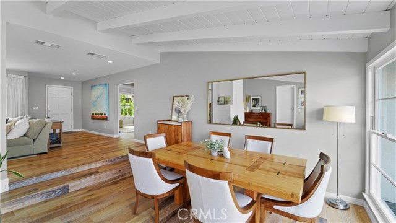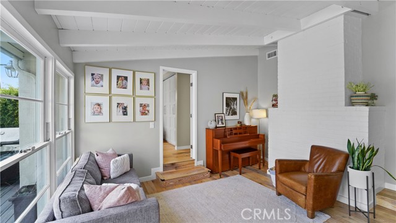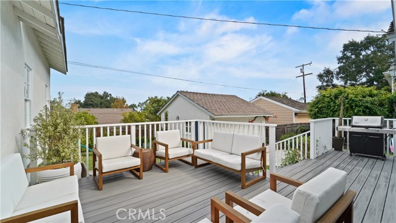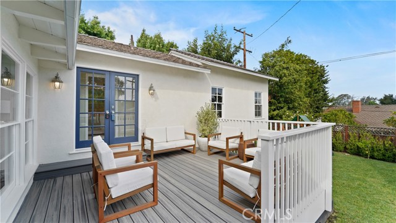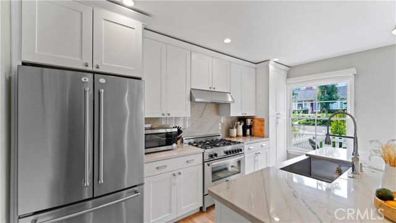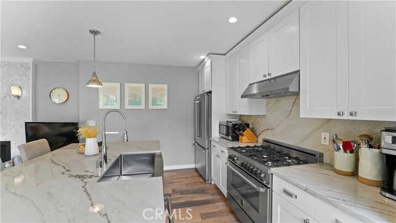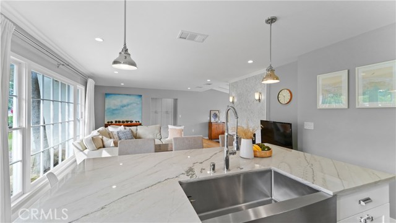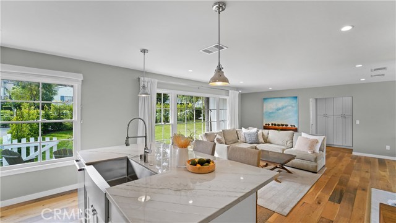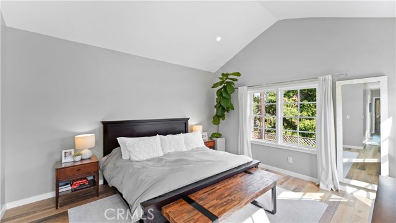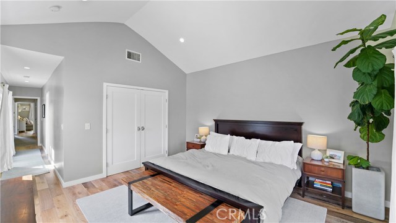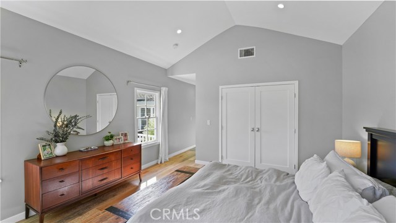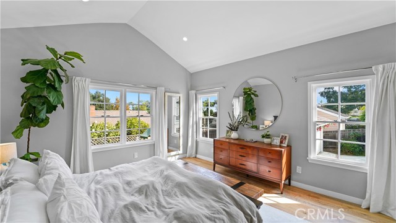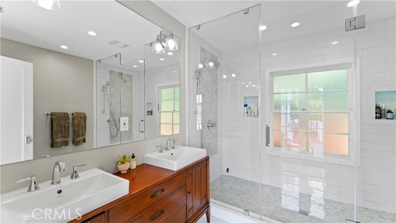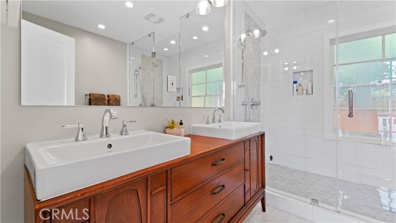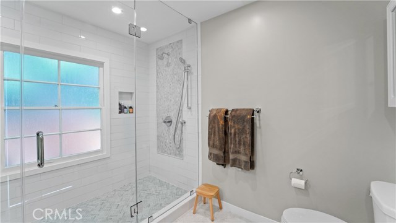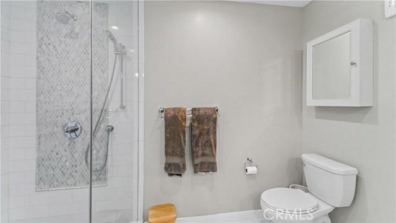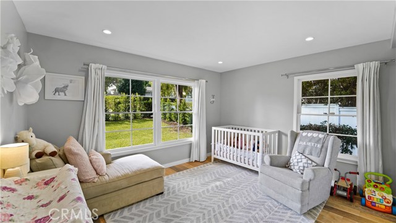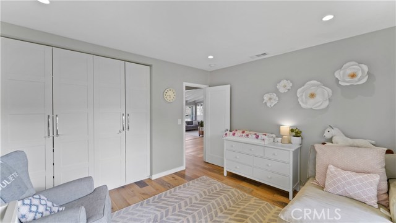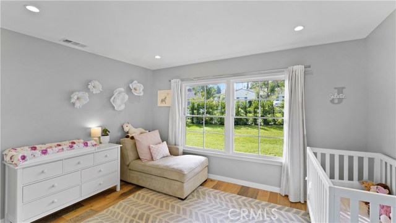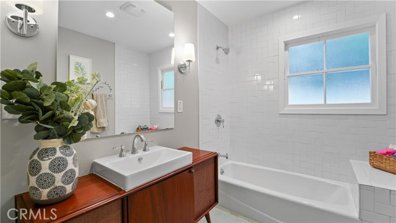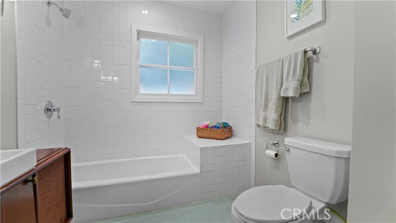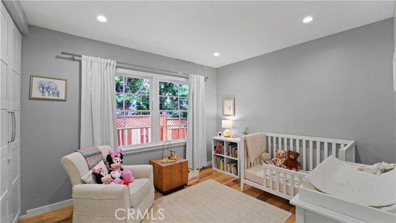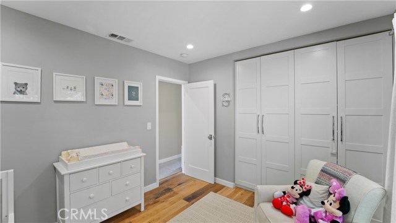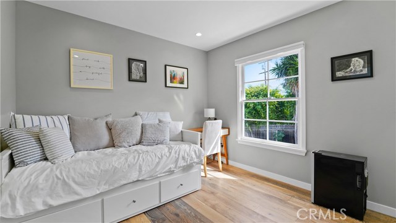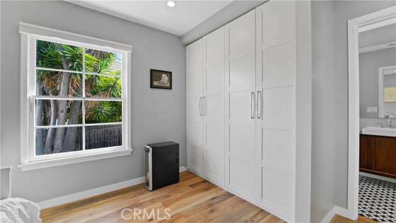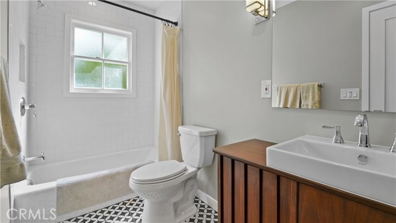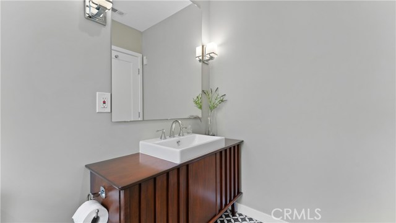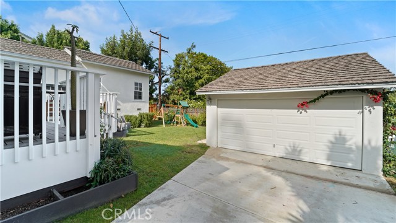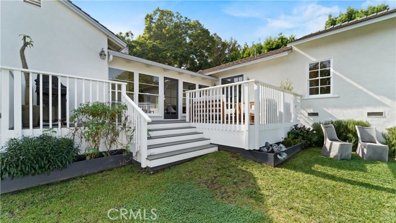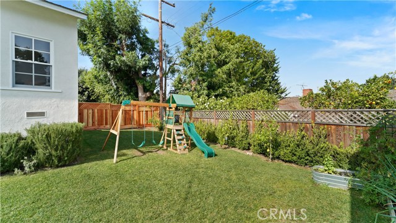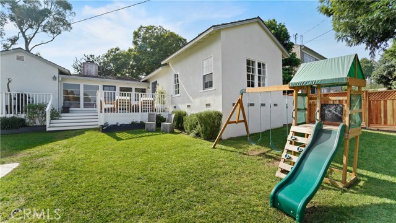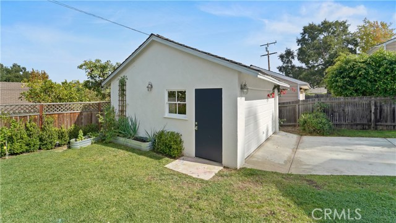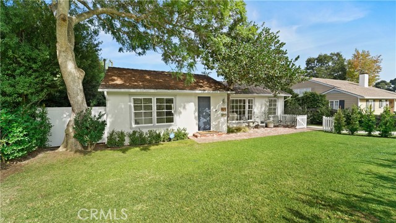Recently reimagined both inside and out, 4117 Via Picaposte – located on one of Valmonte’s very best streets – boasts a delightfully classic facade that gives way to a calming, airy and spa-like interior with wood floors below and vaulted, beamed ceilings above. The spacious great room includes a light-flooded living/sitting area with marble fireplace as well as a showcase island kitchen with high-end finishes and appliances. The sunken dining and family room’s vaulted ceiling increases the drama of an already-breathtaking space, as does the wall of windows and direct access to the soirée-ready rear deck. When you’re seeking private time, look no further than the vaulted owner’s suite with walk-in closet, spa-like bath with double vanities and French doors to the rear deck.
And if your guests – or children – need their *own* private time, the home’s 4th bedroom includes an ensuite bathroom that’s perfect as a guest suite or home office. Outside, three distinct play/entertainment areas – front yard, rear yard and deck – provide options and space for outdoor living, and the detached 2-car garage can also double as a homeschool classroom. Located in an excellent school district and walking distance to a lovely park and preschool. Plus, with an idyllic location minutes from charming downtown Palos Verdes Estates and the energy of Riviera Village, 4117 Via Picaposte – like Valmonte itself – may just be too good to be true. But the only way to find out is to see it for yourself.

