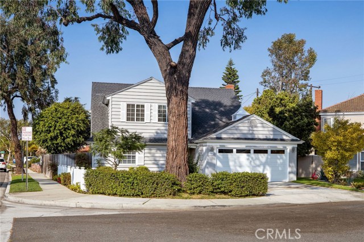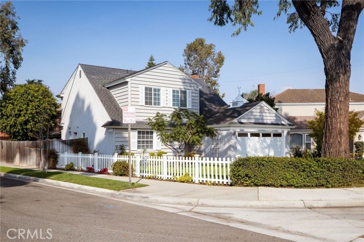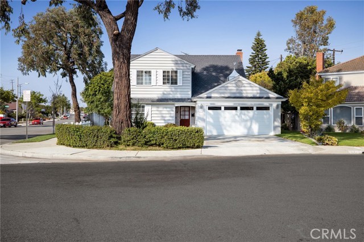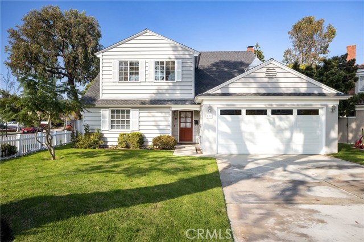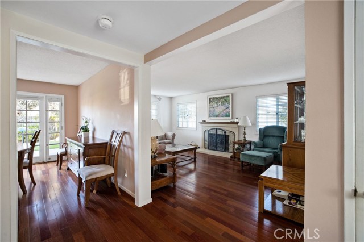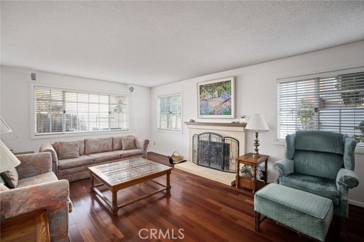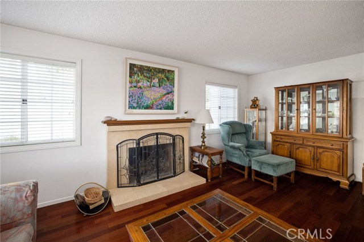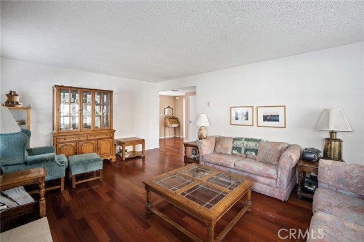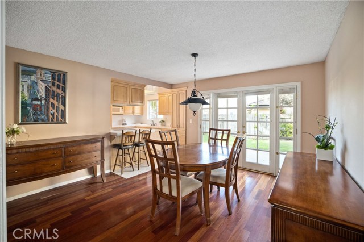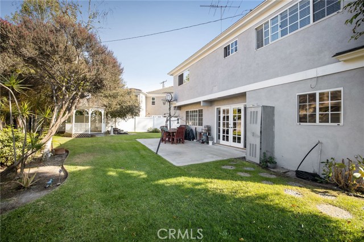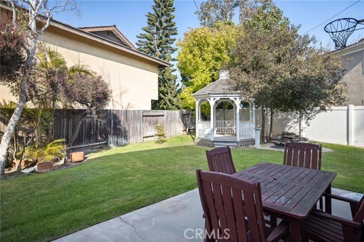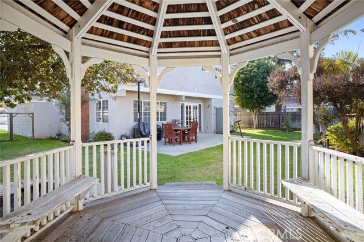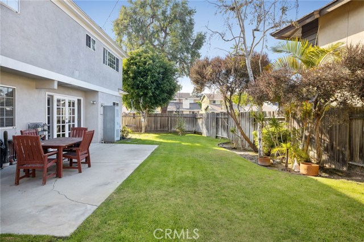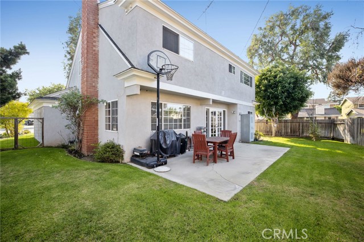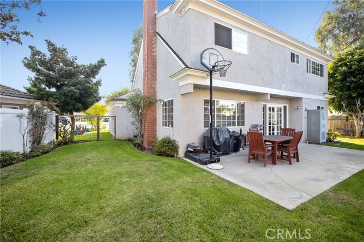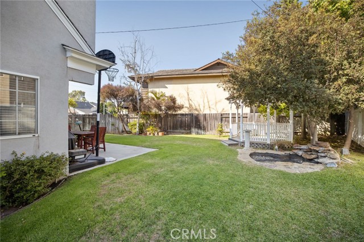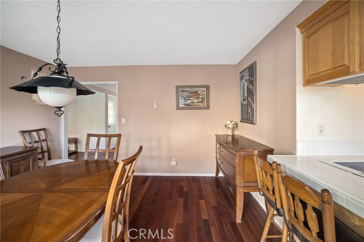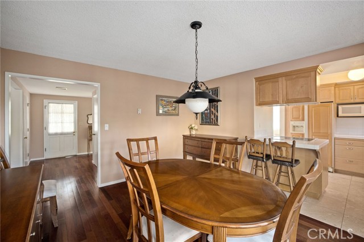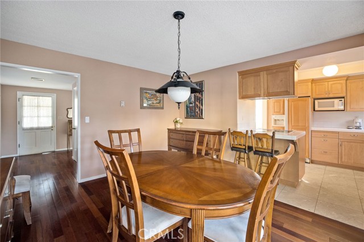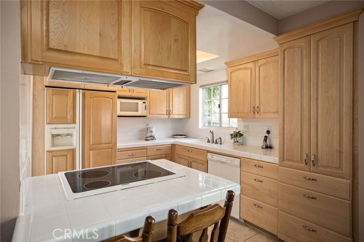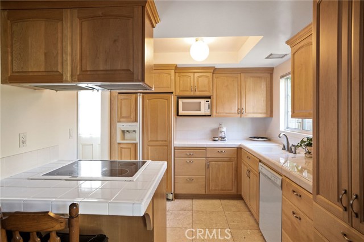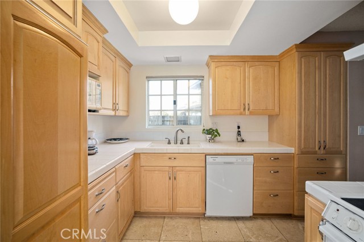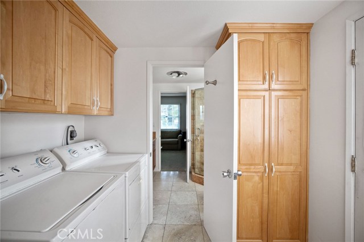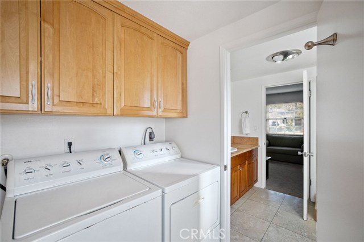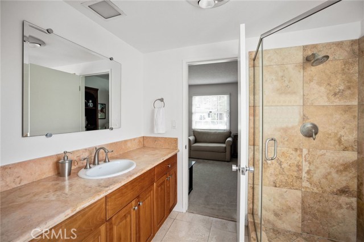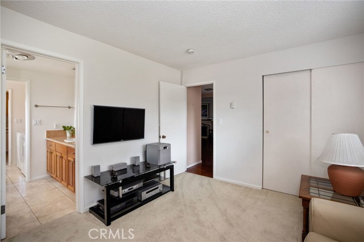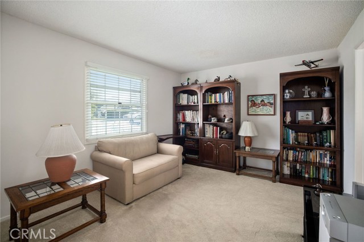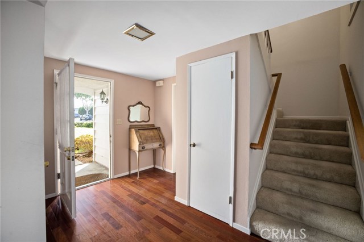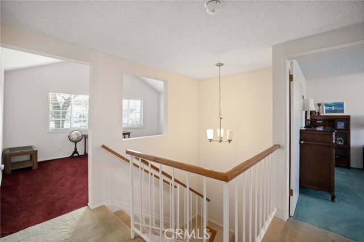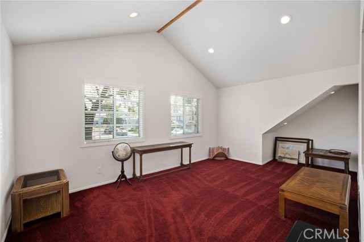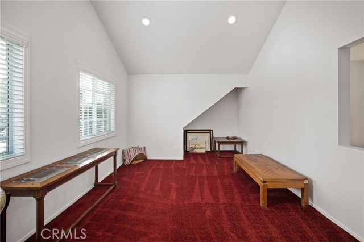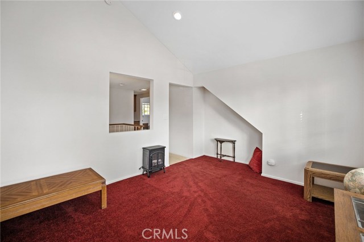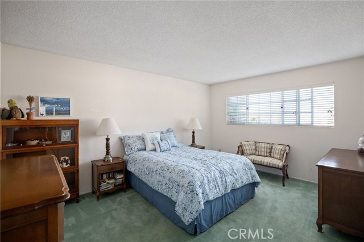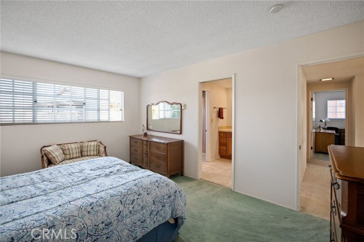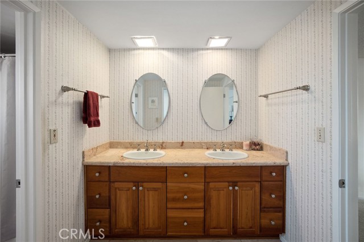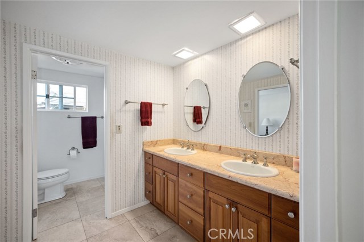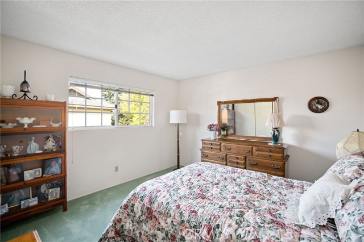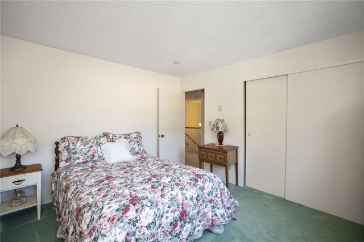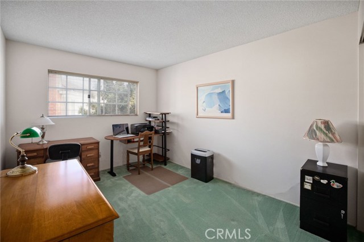Delight in discovering this coveted corner lot on a cul-de-sac ready for you to call it home! The captivating curb appeal of this Cape Code features shade trees, rose bushes, a white picket fence, shutters & weathervane. Step through the inviting red door to the living space of this traditional floorplan home. Direct access to the 2 car garage is off the entry leading to the living room with a stone fireplace. The rich hardwood flooring continues to the dining room featuring French doors out to the beautiful park-like backyard. Offering multiple options for enjoyment, outside is a patio connected to wraparound grass, pond + gazebo. Back inside, the dining room connects to the kitchen by a breakfast bar for casual bites. The sunny kitchen is updated with maple cabinetry & white tile countertops. Continue to the laundry room with more storage space + a west-facing door for letting in the ocean breeze. A 3/4 remodeled bathroom services both the living space & main floor bedroom ideal for guests. Upstairs, the bright bonus room boasts a cathedral ceiling & overlooks this lovely neighborhood, making it an appealing home office or den. The next bedroom features a spacious walk-in closet & access to the full bathroom with privacy doors to the restroom & bathtub/shower, as well as dual sinks. The 3rd & 4th bedrooms complete this top floor. Ideally situated near award-winning schools, parks, restaurants, shops & the beach. This charming home has so much to offer, make it yours today!
