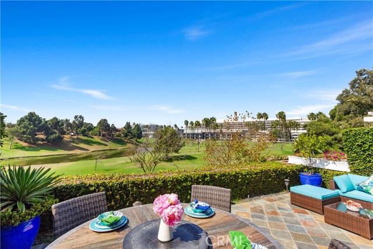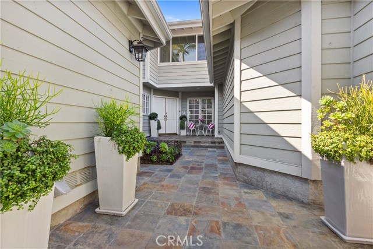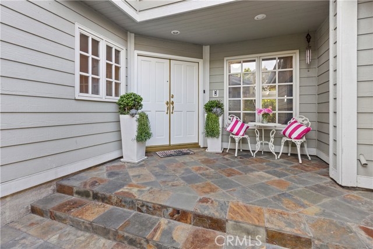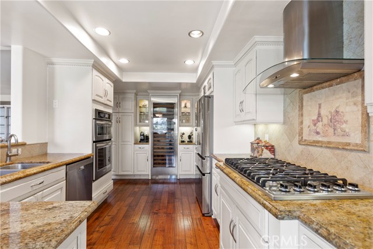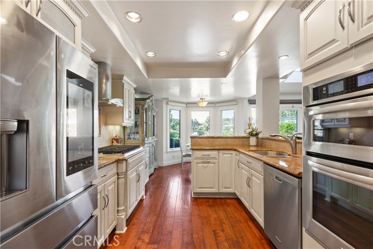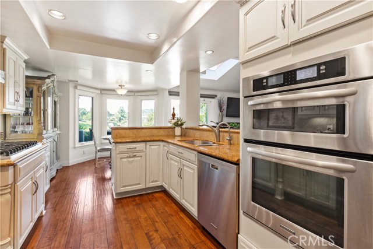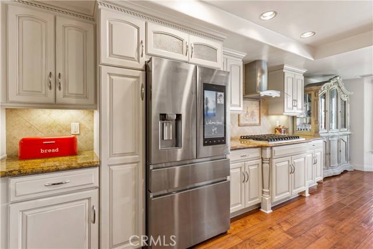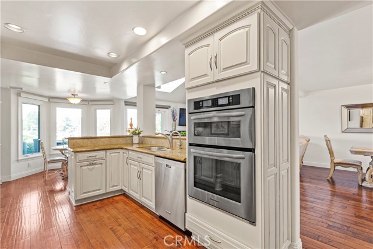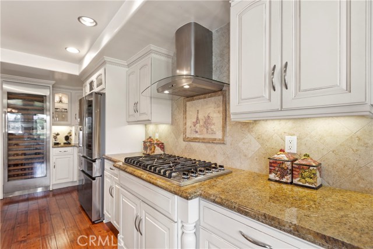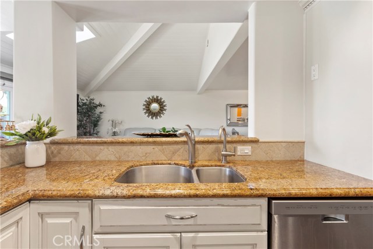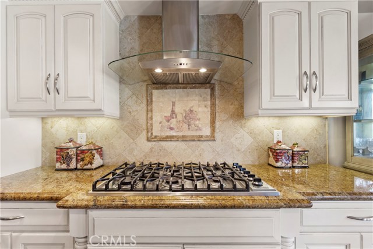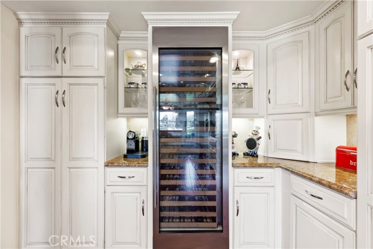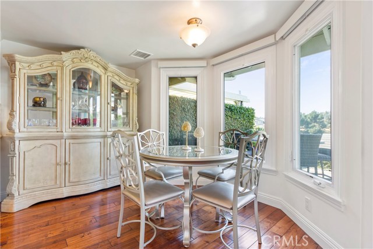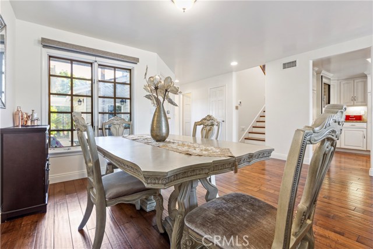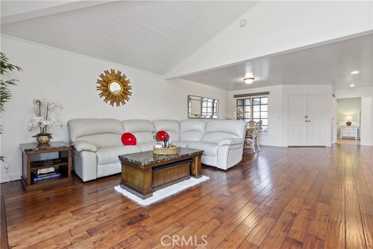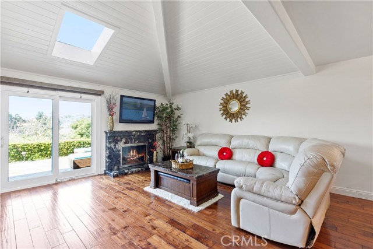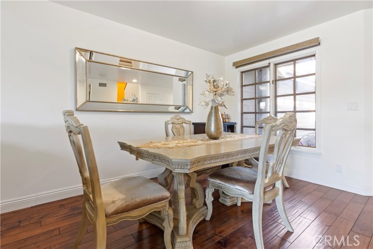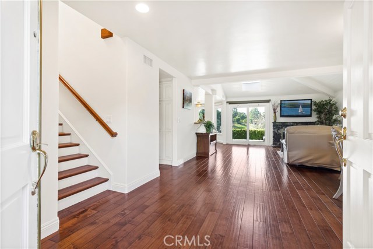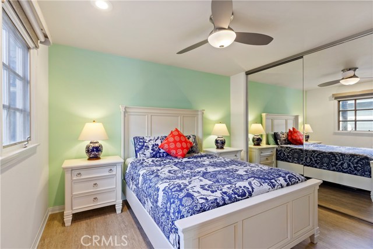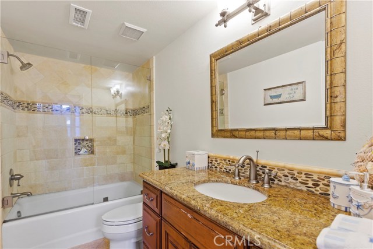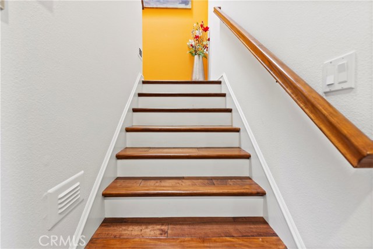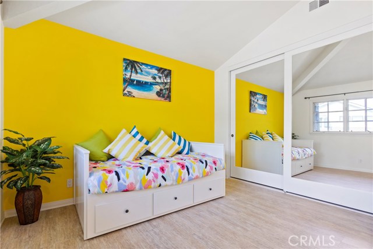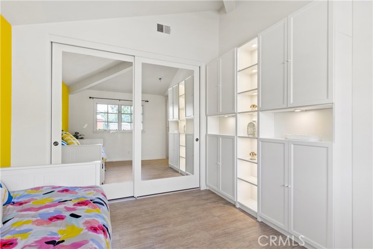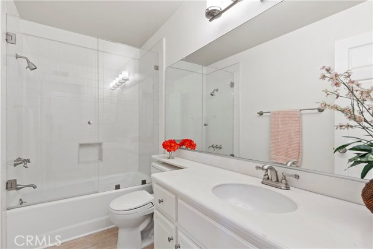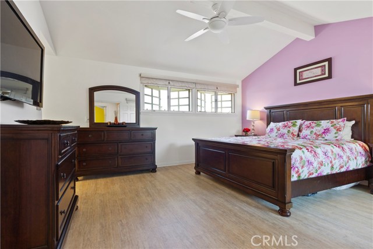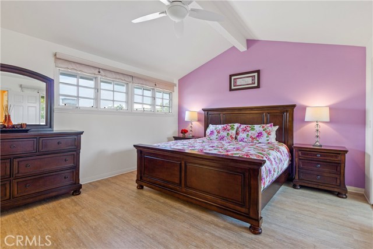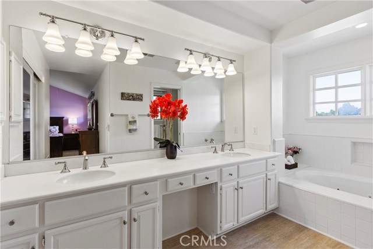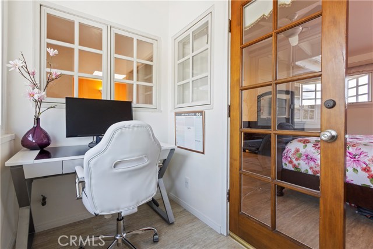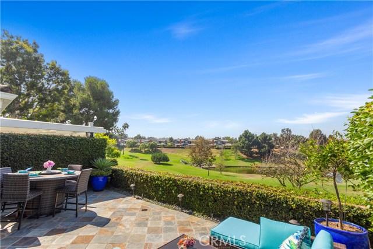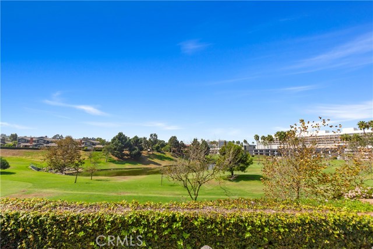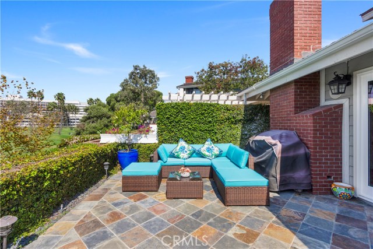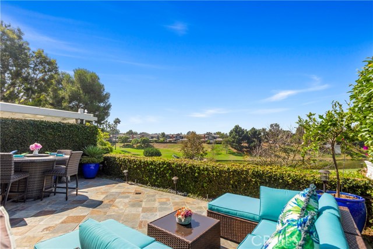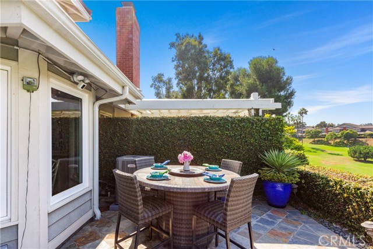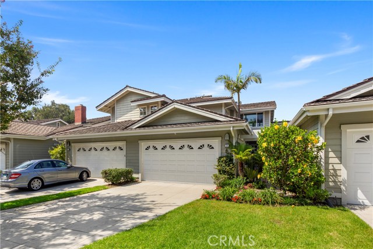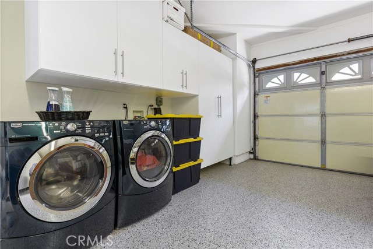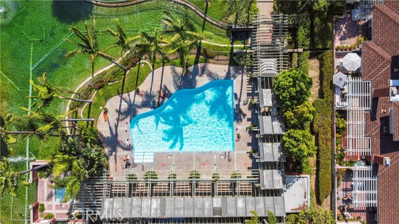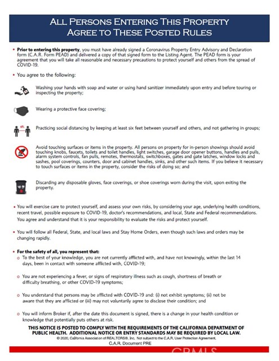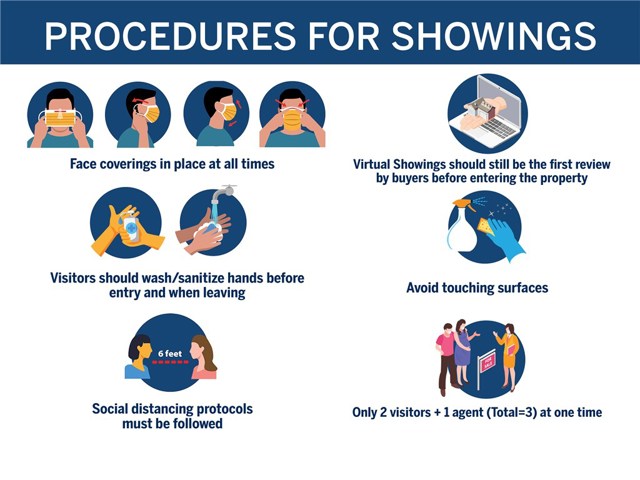This remodeled stunning Townhome is on the best stretch of the Golf Course. The awesome views features a Lake view that invites you to sit on your patio and relax.
This plan is one of the only ones that has one bedroom down and one full bath with a total of 3 full baths (only plan with 3 full baths) The large master and 2nd bedroom are upper level with full baths.
The remodeled kitchen is one of the best and includes a Viking Gas 6 Burner Range cook top and a sub Zero wine refrigerator glass door vault. New Samsung Smart refrigerator with many features. New HVAC system includes heating and AC and ducting throughout. Balcony off Master remodeled as additional office space with windows and French Doors. The large private entry area could be another open front yard area with lush landscaping and a Gated Entrance, The 4 car Driveway is extra long and provides more space for guest parking which is rare in the Village. The Village has walking paths, close to the Public Golf Course and private Bay Club with 18 Tennis Courts. The remodeled Manhattan Village Mall is also close by to enjoy fine dining and shopping.
