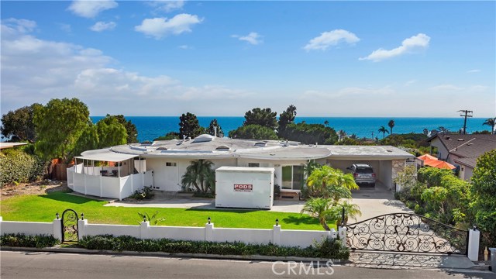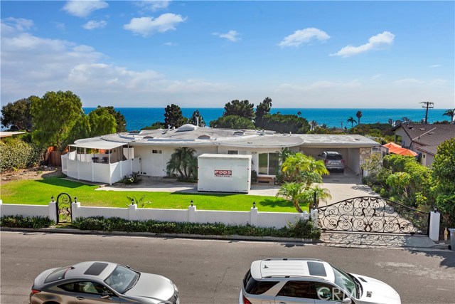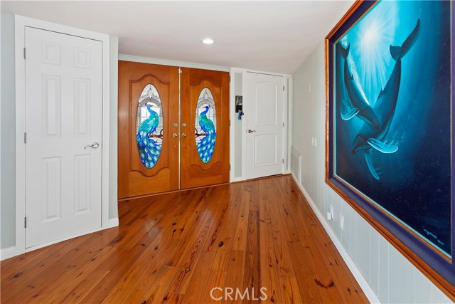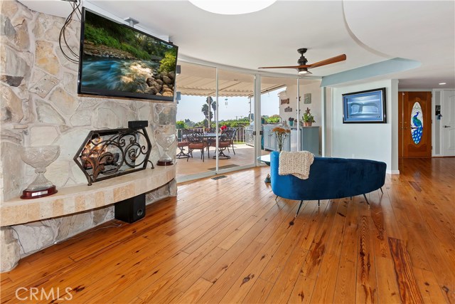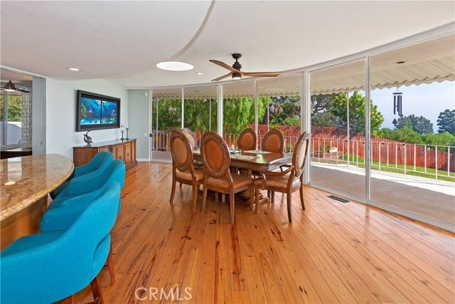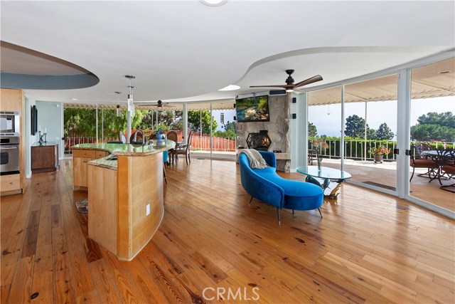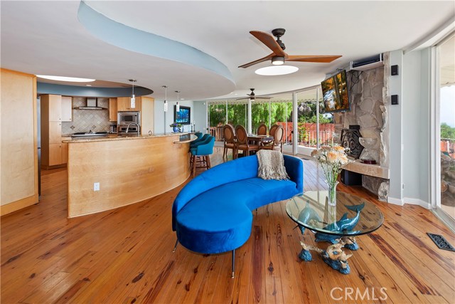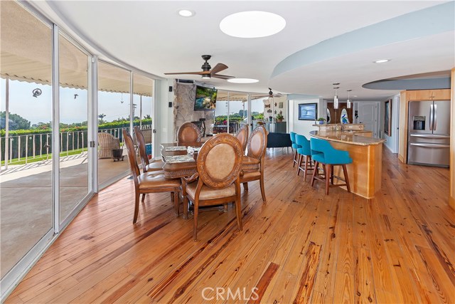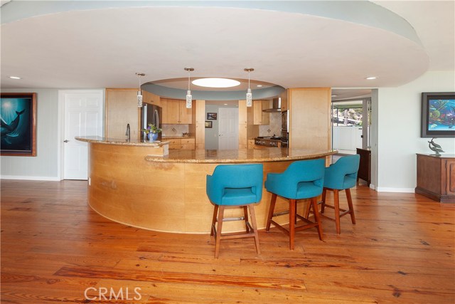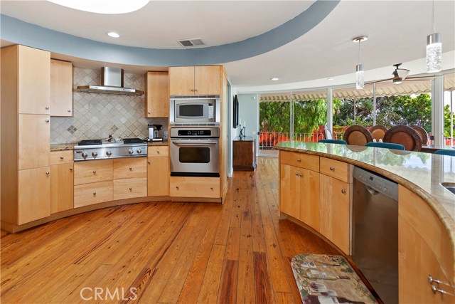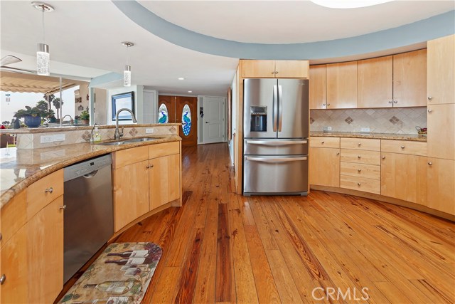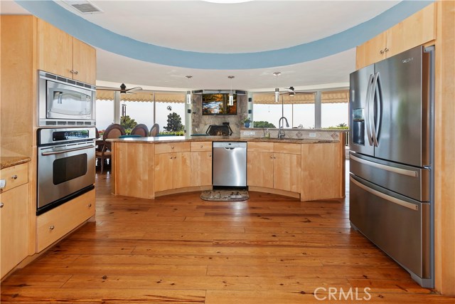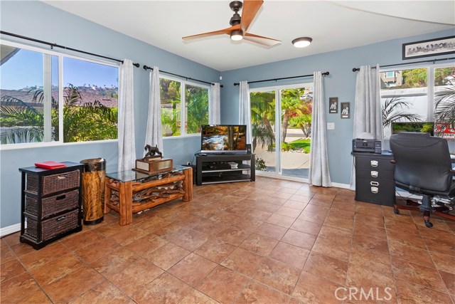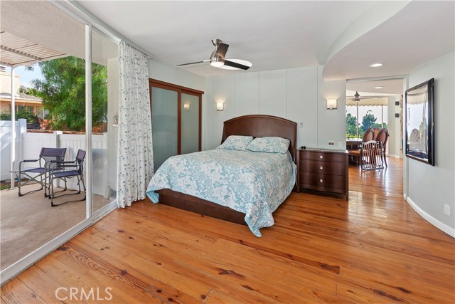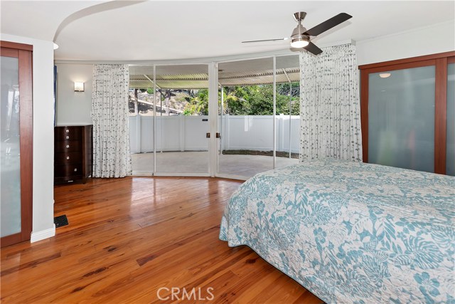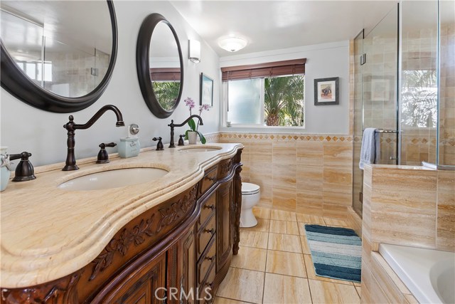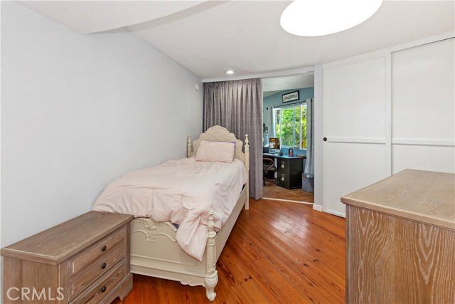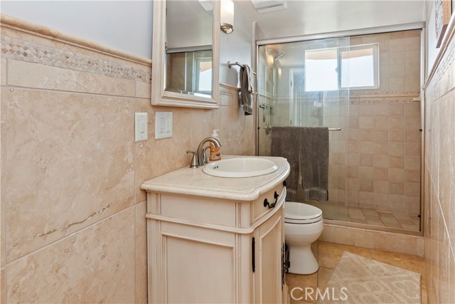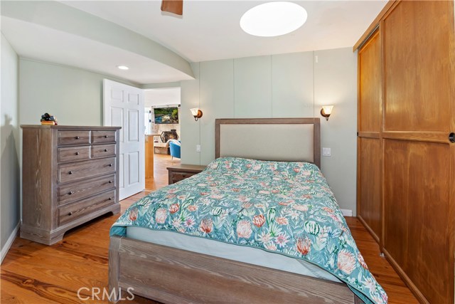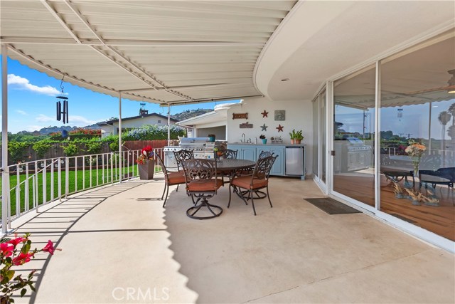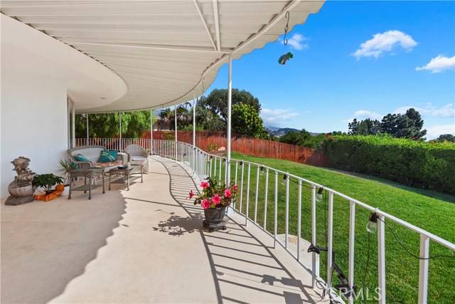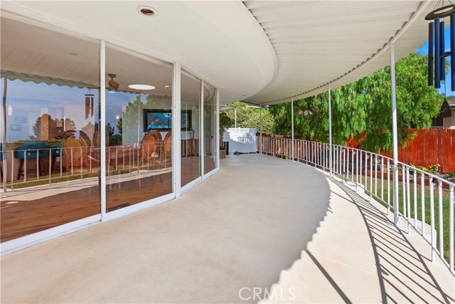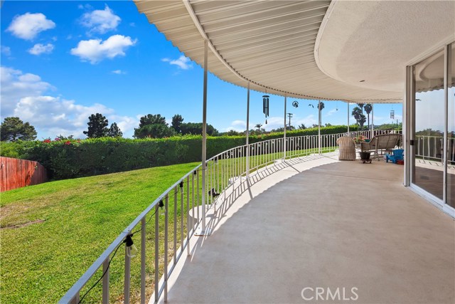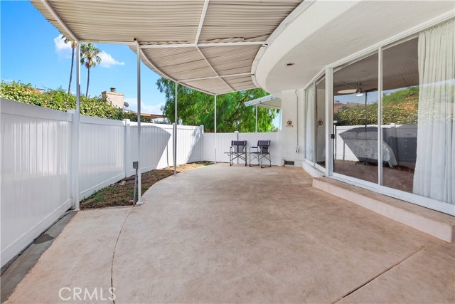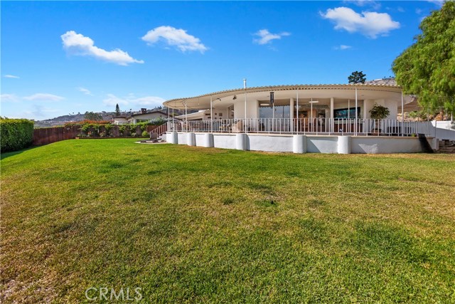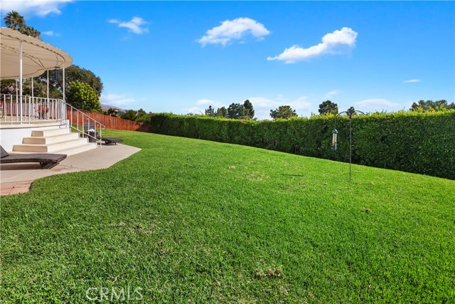Panoramic sit down ocean and Catalina Island views!!! Privacy abounds in this fully gated single story Mid Century Modern architectural beauty located on a 1/3 acre usable flat lot with plenty of room for a pool and/or sport court. Panoramic glass doors offer amazing floor to ceiling views from the kitchen/great room of the ocean sunsets and the grounds with mature landscaping with fruit trees, various types of guava, passion fruit and avocado, drip lines to rose garden and hibiscus. The remodeled kitchen features a huge island, upgraded stainless steel appliances, newer cabinets and beautiful wood floors. With skylights galore each room is bright and cheery. 3 bedrooms are equally spaced out around the center kitchen great room. The master bedroom has a private sun deck enclosed by new vinyl fencing. Both bathrooms are upgraded with stone and mosaic inlays with a soaking tub in the master. Indoor laundry in located in the sun room right off the two secondary bedrooms. The sun room is perfect for a workshop, kids bonus room, craft room or work from home office. Newer paint, ceiling fans, window coverings, lighting fixtures, electrical outlets and switches. Located between Abalone Cove and Terranea Resort. Nearby shopping, restaurants, award winning schools, golf and beach make this Rancho Palos Verdes location a paradise hidden away from the hustle and bustle of the city.
