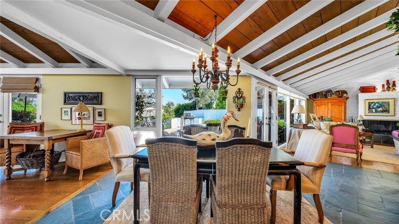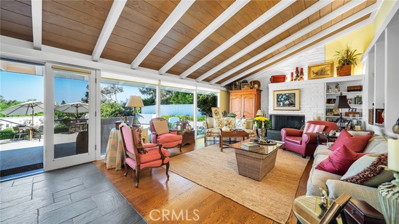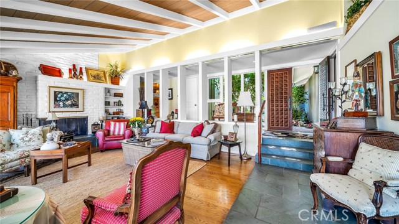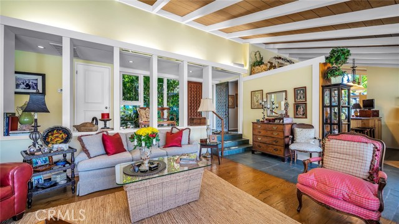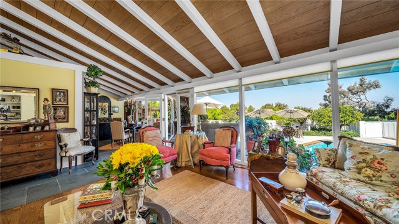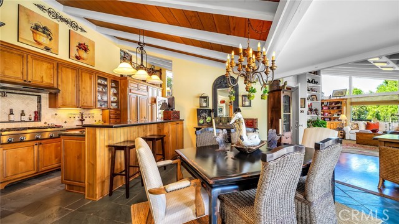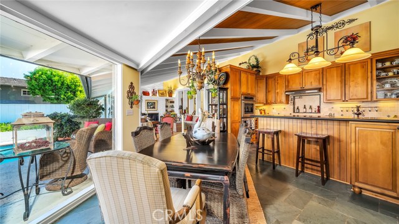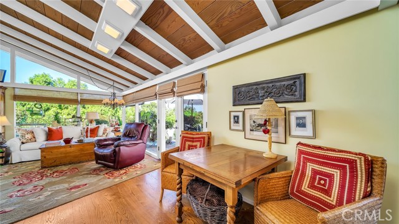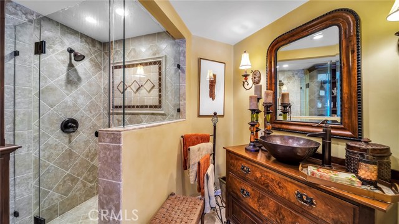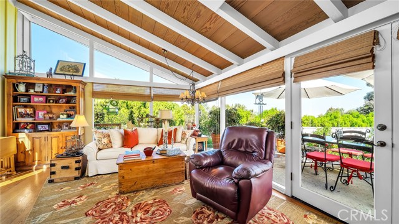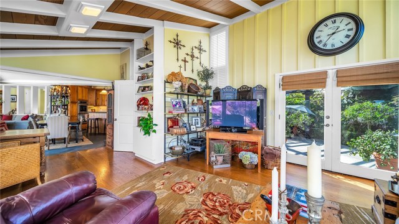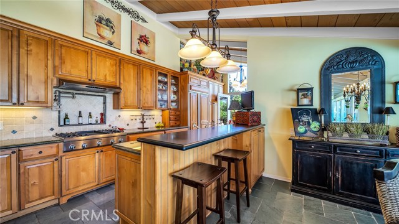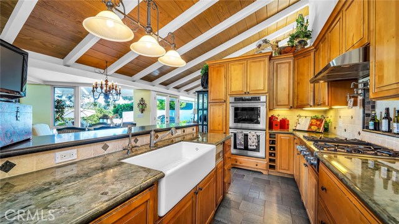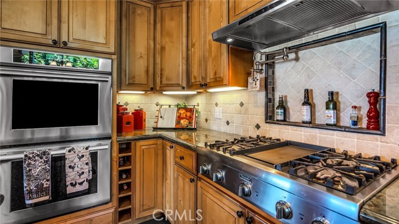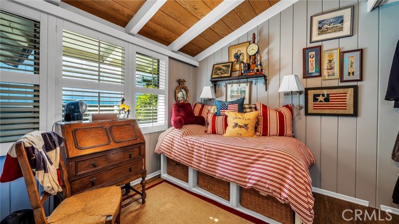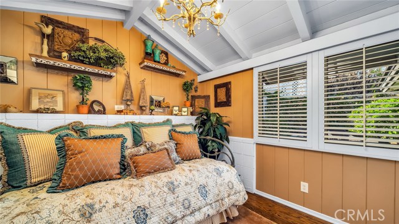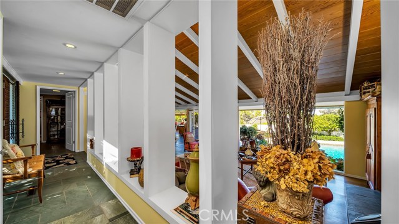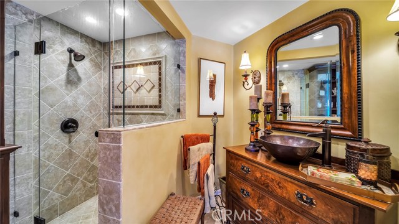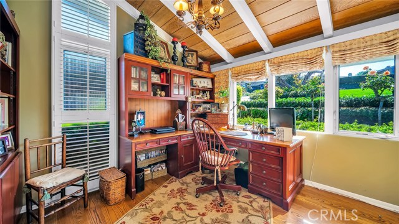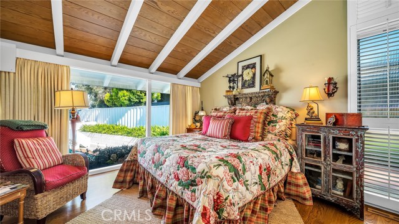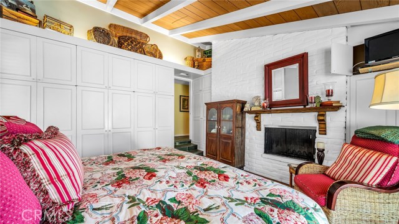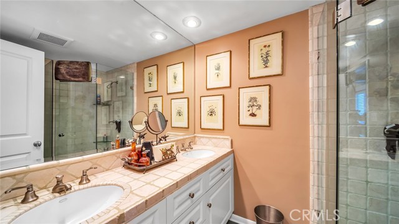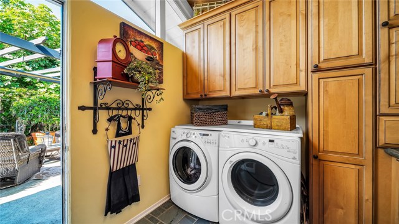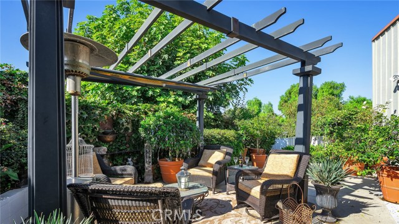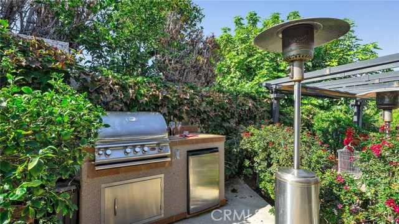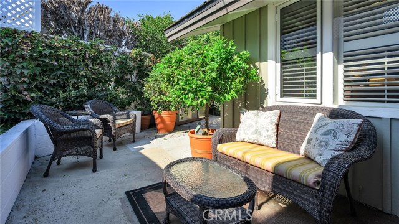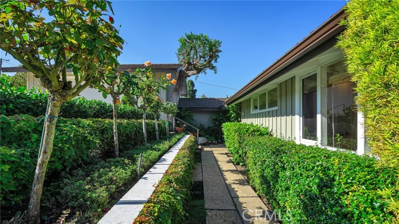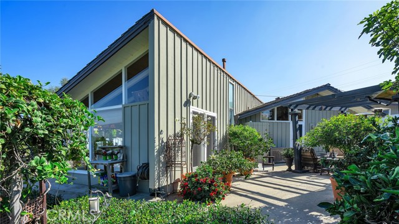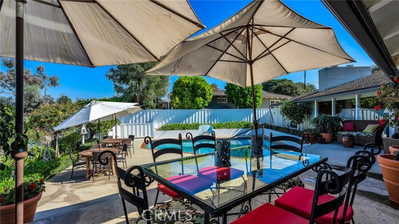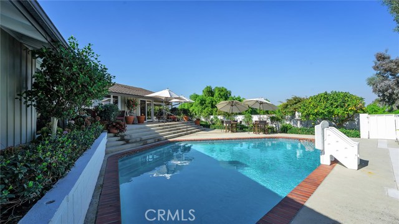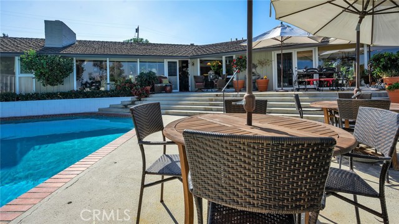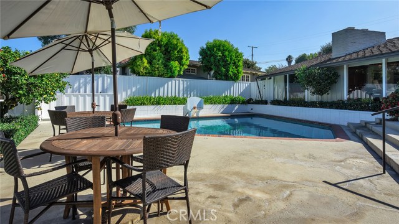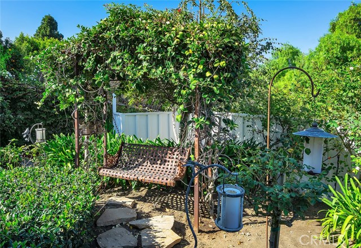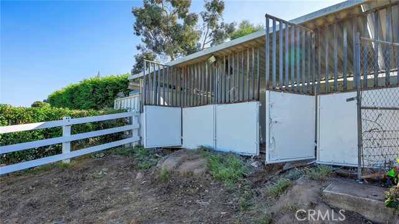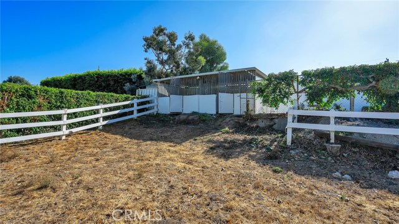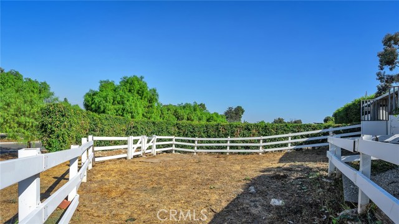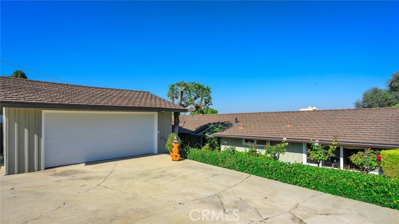Your country home awaits! A circular drive greets you with a beautifully resplendent entry garden. A warm and bright living room graciously allows pool and patio views with a twinkle of city lights through floor to ceiling windows. Remodeled gourmet chef’s kitchen is great for big gatherings with bar seating and open to the dining area. The living room, chef’s kitchen, dining area and family room provides you a command central feeling with an open flow from room to room and all open to watching the patio and pool area! Two secret garden sitting areas allow for those who need a more private conversation area or enjoy your morning coffee and yes even cigar smokers have a place. The head of the household wing has a pool view, with a separate office and bath where serenity abounds! The office could be a great nursery! The big lawn area is flat and usable, think kickball or soccer and the corral and 2-stall barn, horses or ponies, All is ready for your return to nature or playhouse, he shed, she shed, them shed, think outside the barn! Additional custom features abound. Additional features include air conditioning, water feature, custom kitchen cabinets w/pull out shelving, oven warming drawer, top of the line Thermador appliances, double ovens one is a microwave/convection combo, slate flooring, recessed lighting, attic storage and too many others to mention. Marloma is such a special neighborhood, come live and love the country right outside the city!

