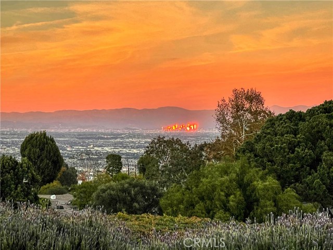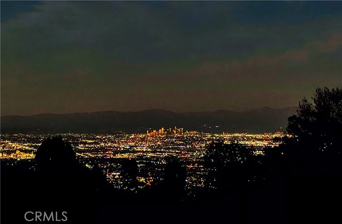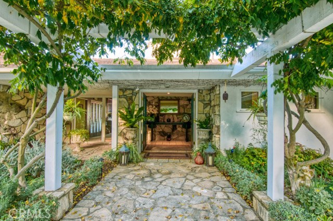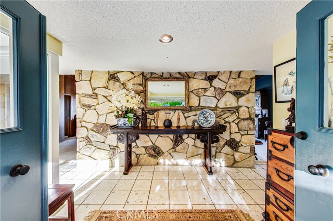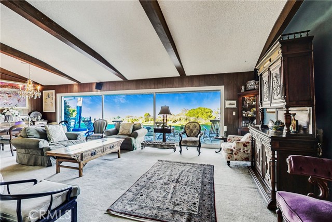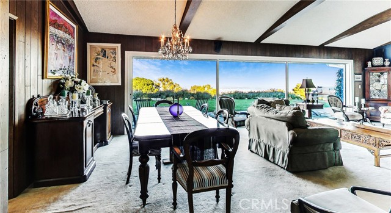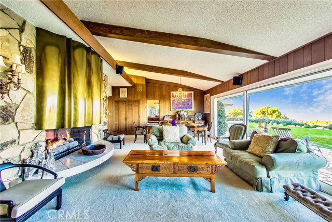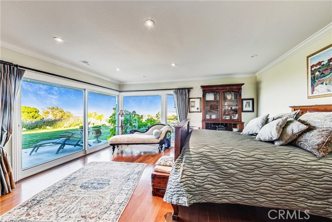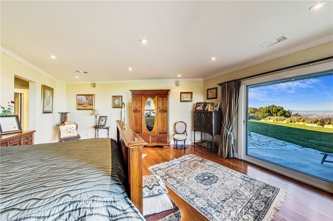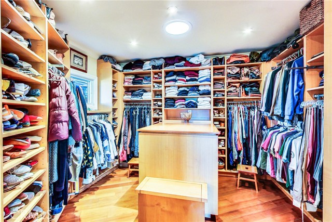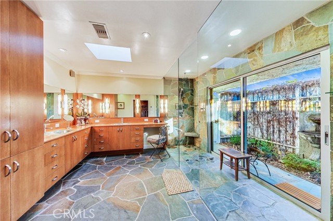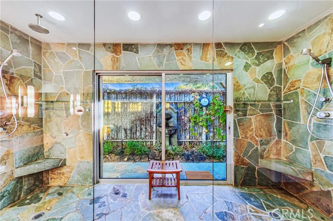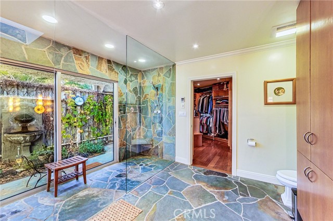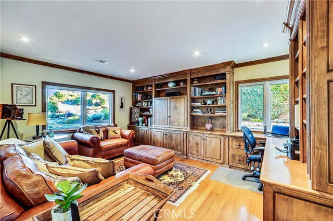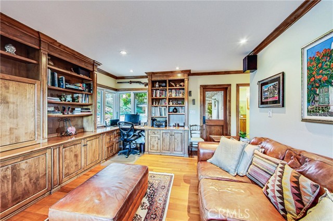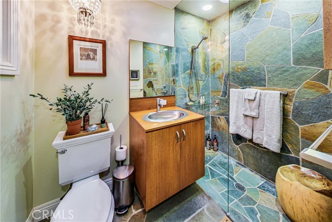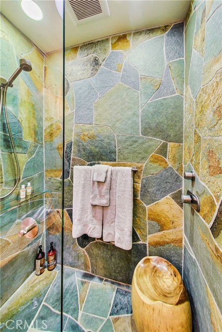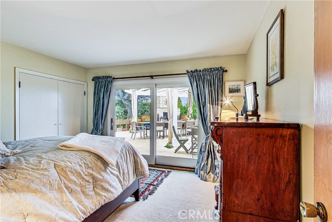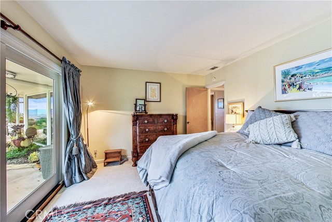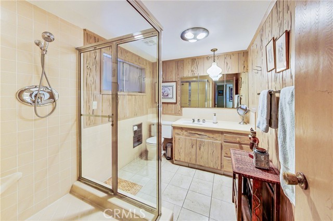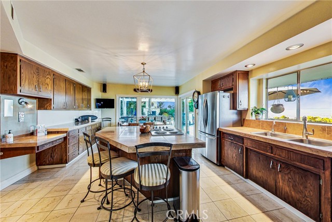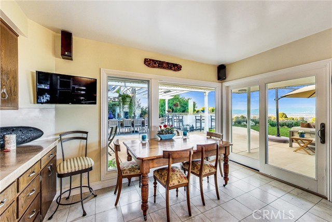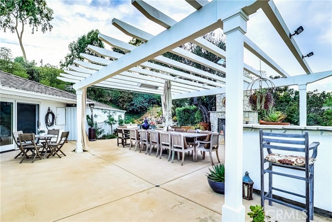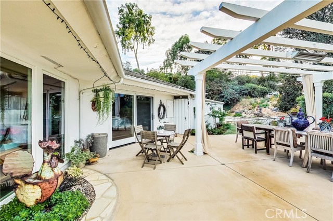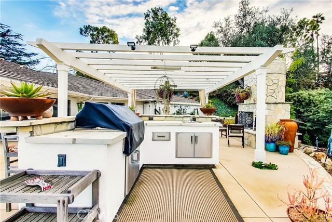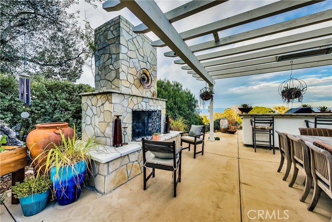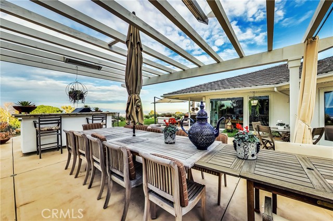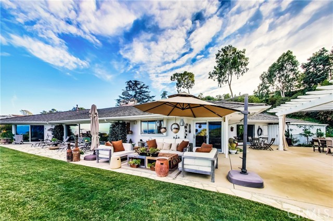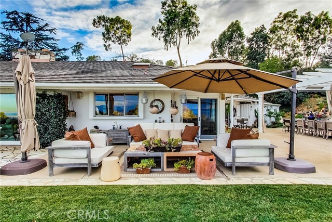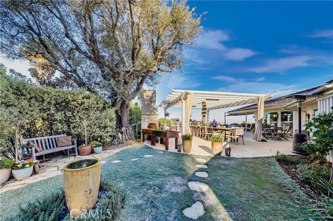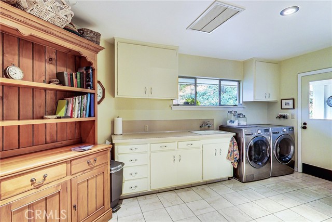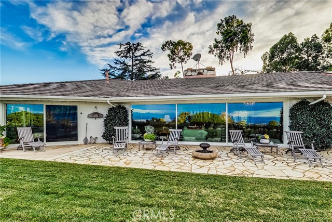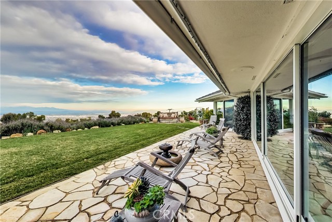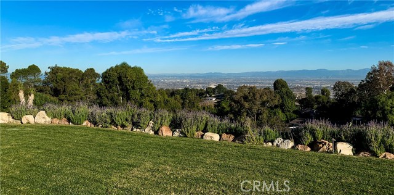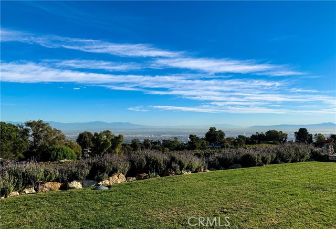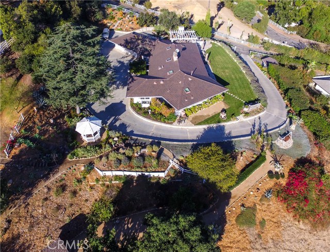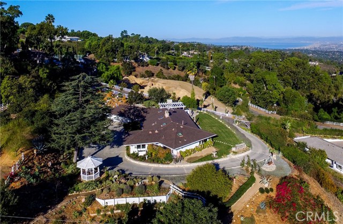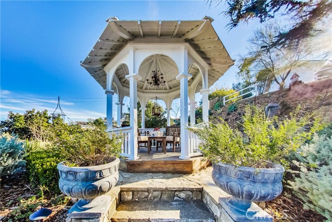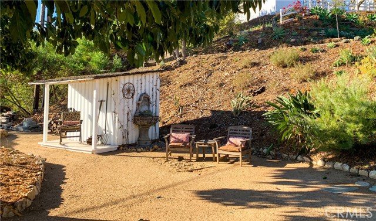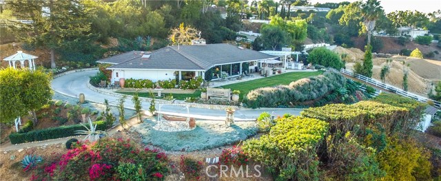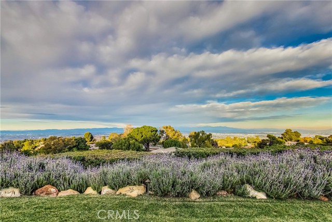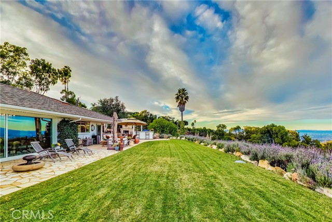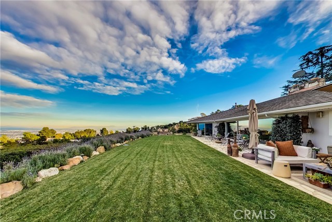Beautiful mid-century modern ranch home with panoramic views and gorgeous indoor/outdoor transitions. From the time you encounter the pergola entryway and foyer you will appreciate the expanses of glass, angles and ways that this home takes advantage of the natural beauty of the setting. The main living area features an oversized fireplace and a wall of sliding doors opening to a stone patio, fountain and grassy lawn. City, harbor and mountain views. Twinkling lights at night and gorgeous sunrises and sunsets. The kitchen features updated appliances and a breakfast area. The kitchen transitions through large sliding doors into an expansive outdoor entertaining area complete with stone fireplace, pergola and barbecue. The master bedroom has large corner windows to take advantage of the views and gentle morning light. There’s a huge walk-in closet and a gorgeous remodeled bathroom with double showers and an outdoor atrium. For families interested in additional living space there are approved plans to expand! The huge motor court connects to a 3 car garage and the circular drive extends all the way around the property. Extensive manicured gardens. There are also two gardening/potting sheds and paths. This home is set in the private, gated City of Rolling Hills where open space, nature and tranquility abound, yet close to all the benefits the South Bay has to offer. The community offers miles of private hiking/riding trails and 3 community tennis courts.

