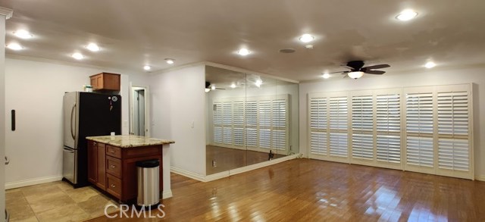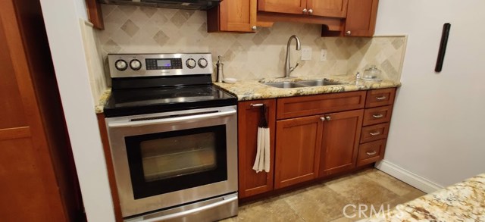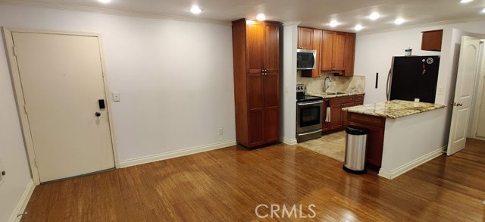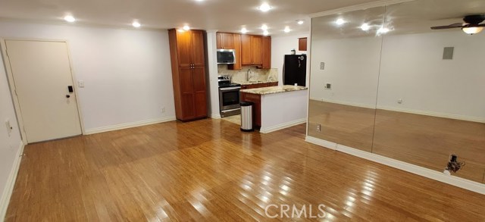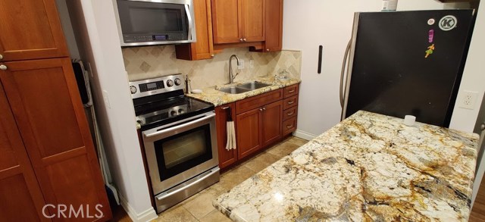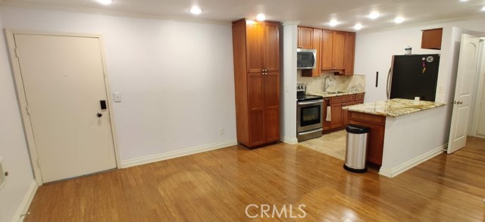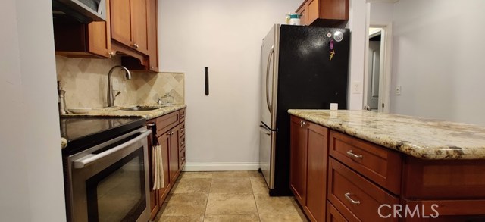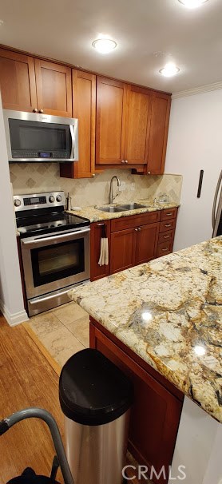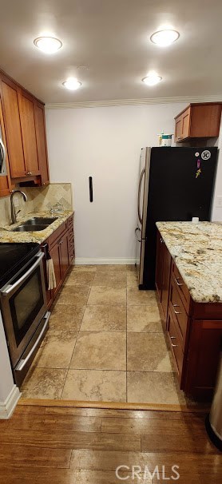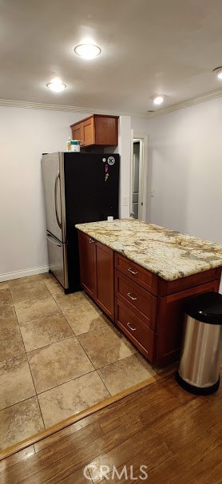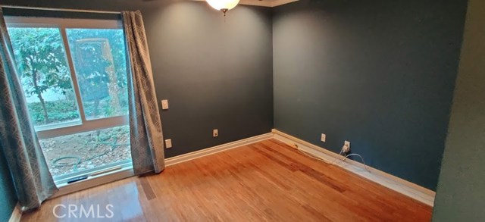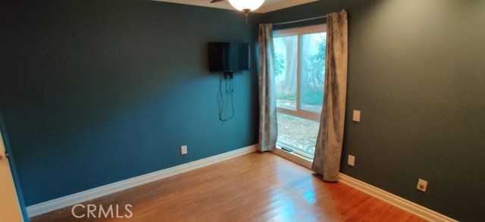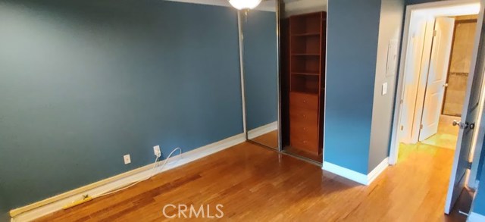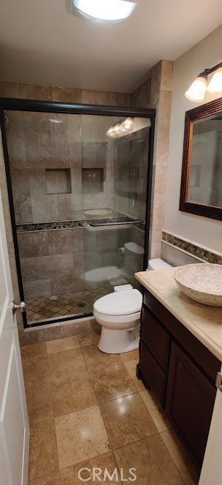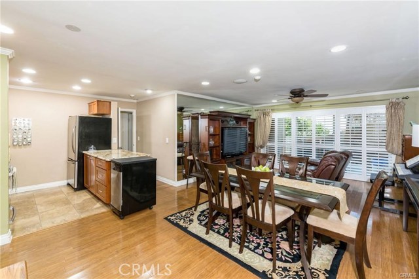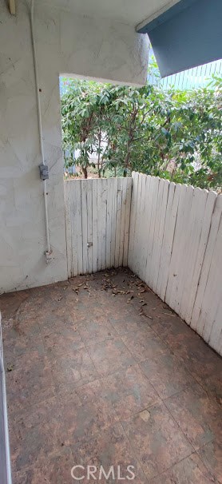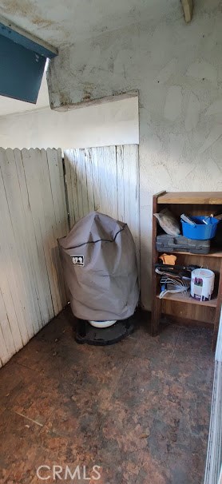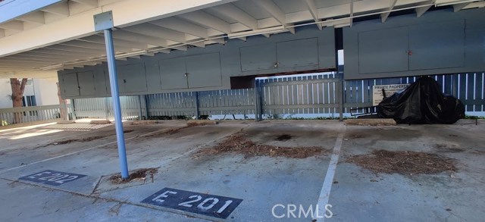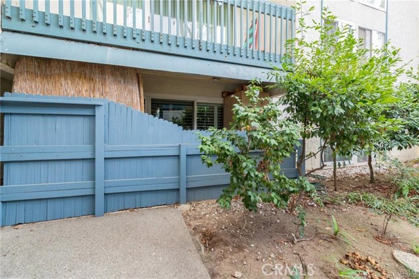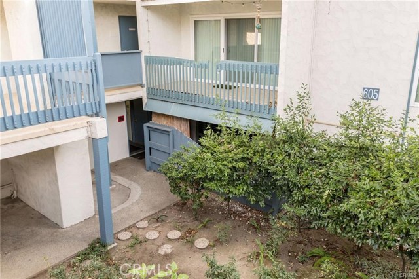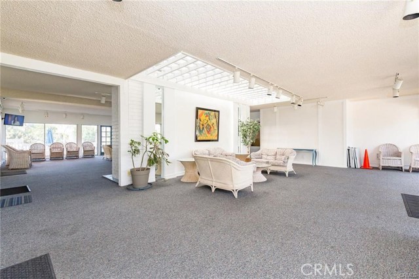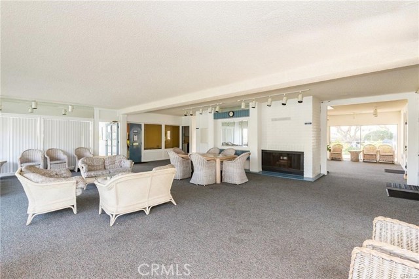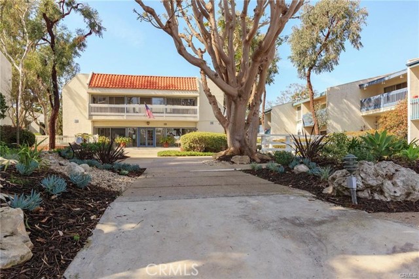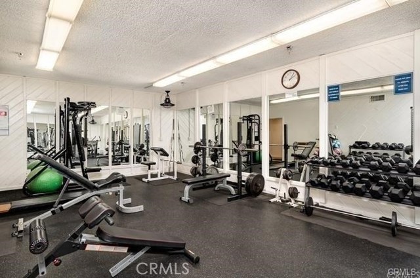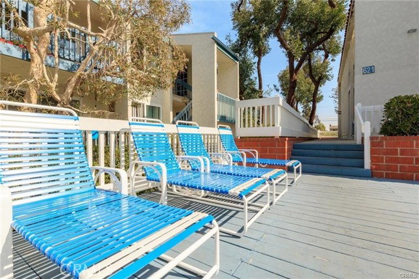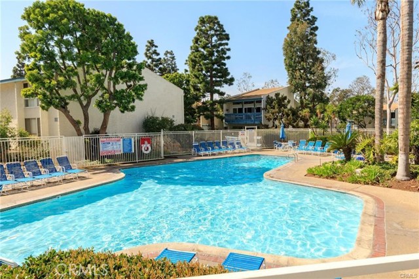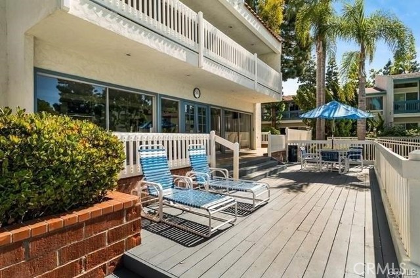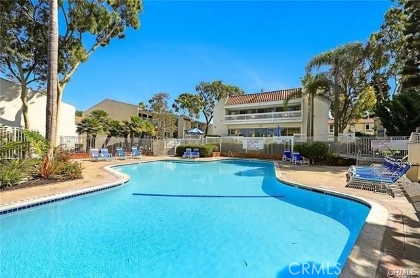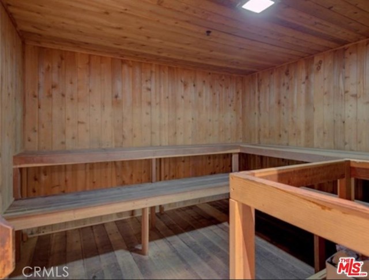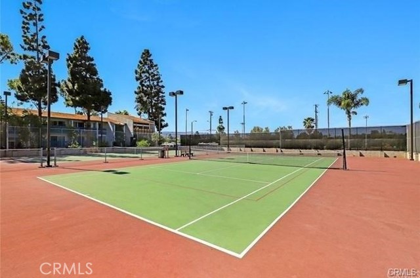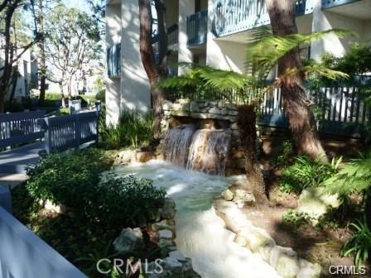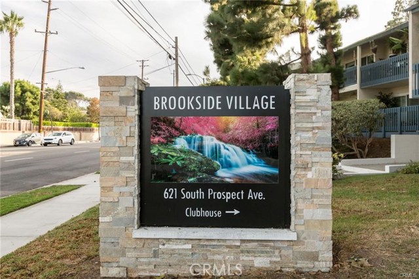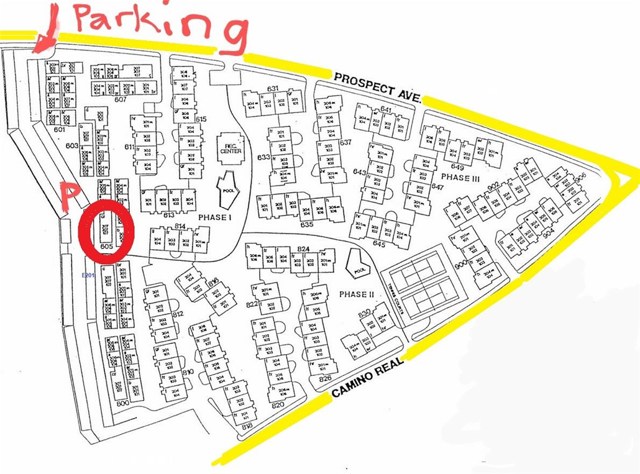End unit nestled in a quiet location w/in resort-like Brookside Village. Situated on the ground floor in a garden setting. Centrally located furthest from city streets yet easy access to private parking. A surprisingly serene and private ambiance. The open floorplan w/ inviting patio. Remodeled: ceiling fans, recessed lighting on dimmers, plantation shutters, dbl paned window s & sliding glass door, baseboard & crown moldings, bamboo flooring. Kitchen features cherry cabinetry, pantry & pull-out drawers, soft close cabinet drawers, stainless steel appliances include refrigerator, microwave, stove. Gorgeous granite slab countertops & travertine backsplash. Bathroom features a newer vanity, travertine countertop & vessel sink, glass tile backsplash & newer tile shower enclosure w/ travertine flooring. All this is positioned in a park-like setting, lush landscaping, babbling brooks, tranquil koi pond & fountains. Resort style amenities abound including 2 sparkling pools, spa, clubhouse, gym, sauna, pool table & tennis courts. HOA dues include 24 hour on-site security, homeowner’s insurance, earthquake insurance, trash & water. Near award winning Alta Vista Elementary School and Park, restaurants, shops, the pier & beach. Assigned parking spot w/ overhead storage. Space accommodates Pick-up truck.
