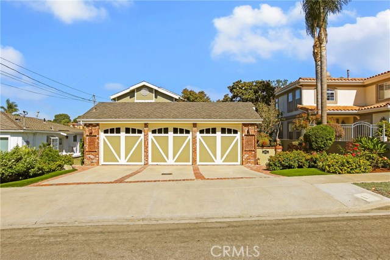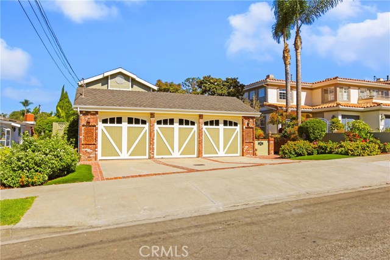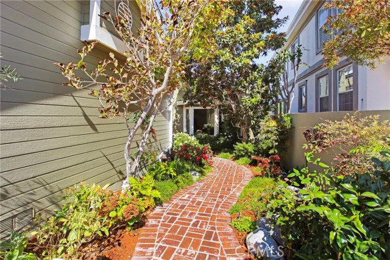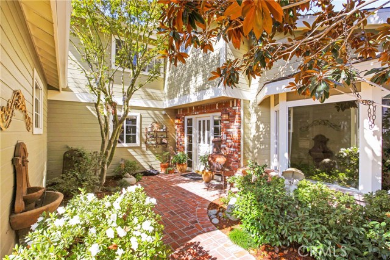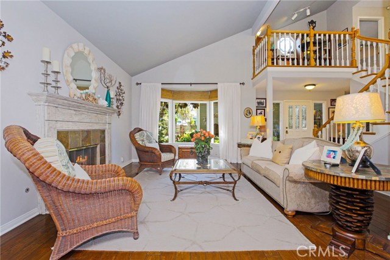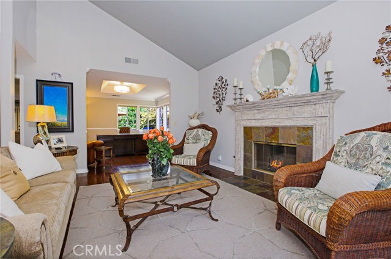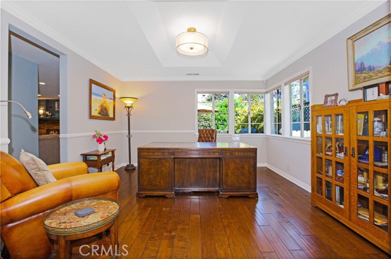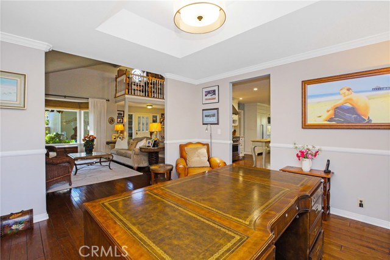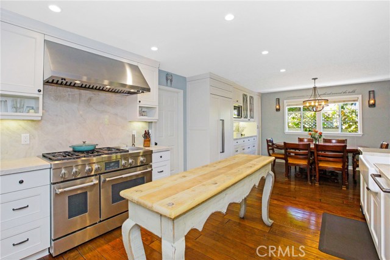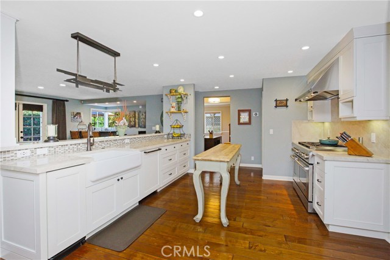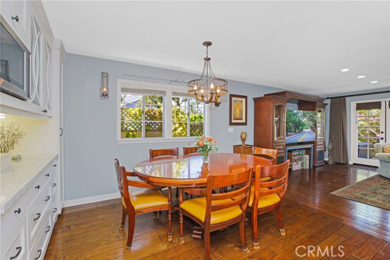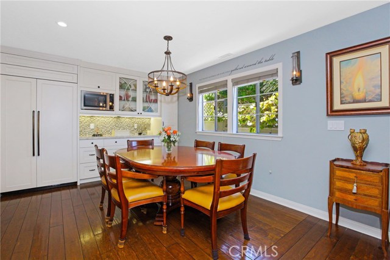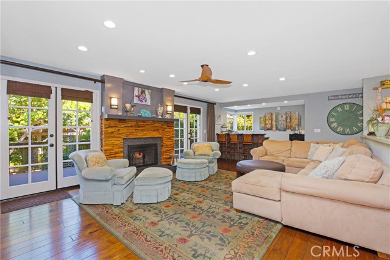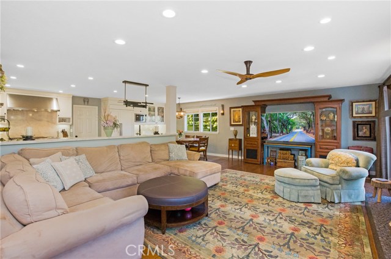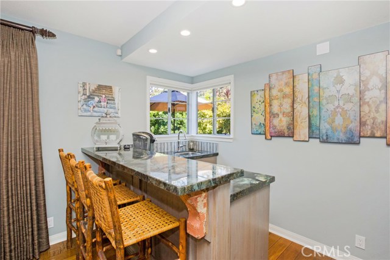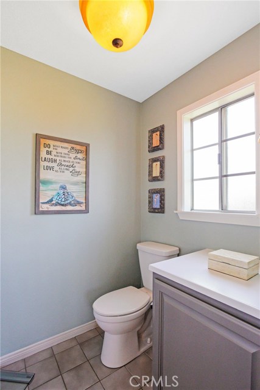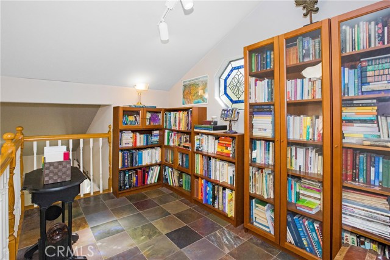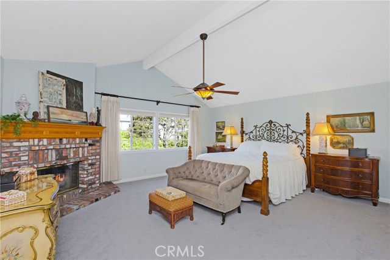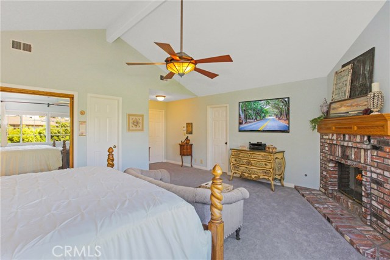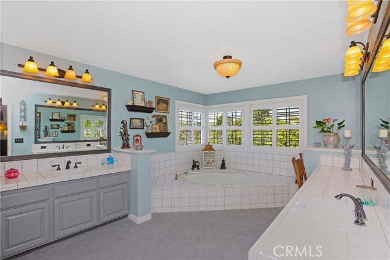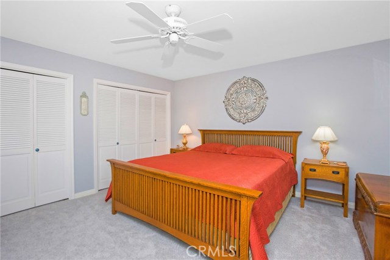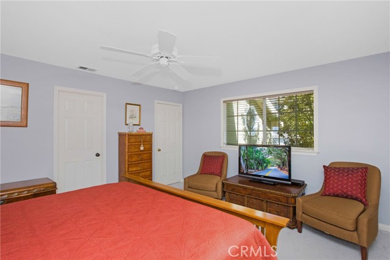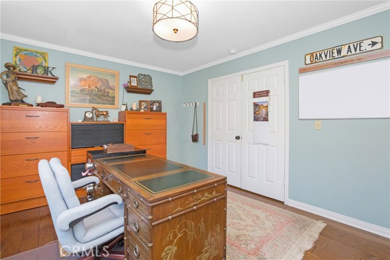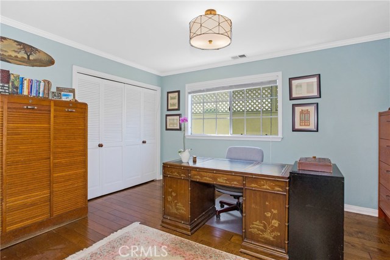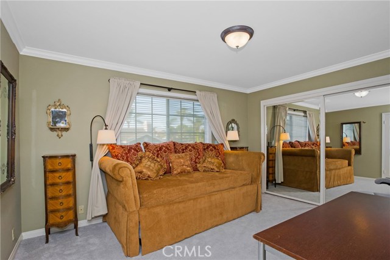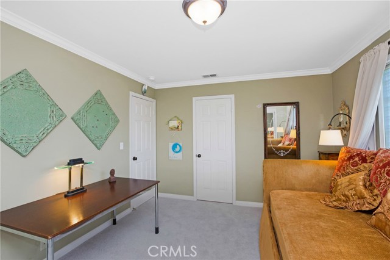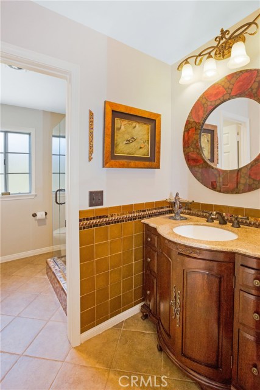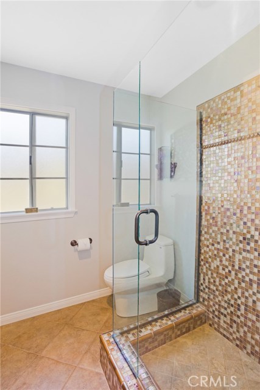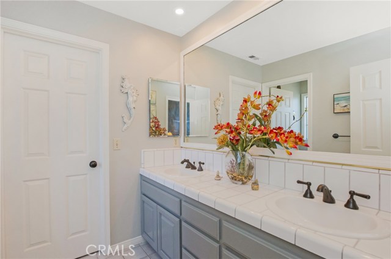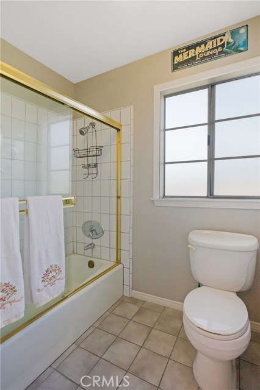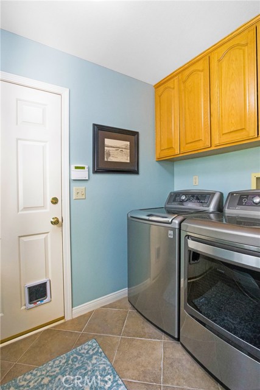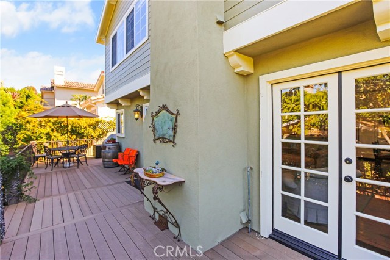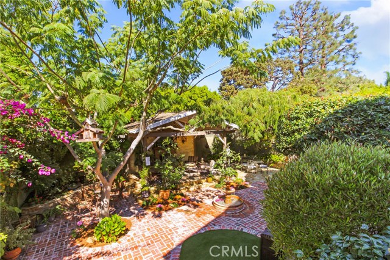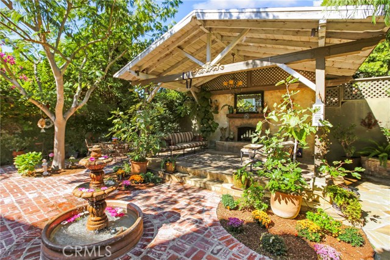Enter this Mira Costa area charmer through custom iron gate & down winding brick pathway into a secret garden entry. Vaulted ceiling living room greets you with wood burning fireplace.& open floor plan leading into the formal dining room, now being used as an office. One-bedroom, a remodeled guest bathroom, & laundry room conveniently located downstairs. Custom kitchen & family room remodeled in 2017 with top of the line Jen-Air appliances, including a 6 burner 48″ gas stove commercial style stove with 2 ovens including a convention oven & built in refrigerator with black obsidian interior.. Roomy eating are accommodates a large dining table with a built-in china cabinet. Family room feature a new custom fireplace, blue Lemurian granite wet bar, & has 2 sets of French doors onto the spectacular backyard. The master bedroom is located on the second level. It has a cathedral ceiling and wood burning fireplace, with expansive windows looking down your beautiful backyard. Large en-suite master bathroom with soaking tub and stand alone shower. Separate toilet room for additional privacy. Two more upstairs bedrooms share a Jack and Jill bathroom. The landing area at the top of the stairs is currently being used as a library.

