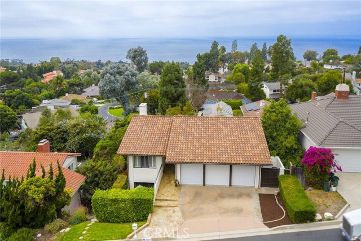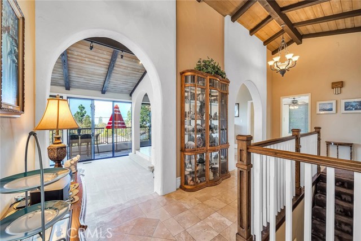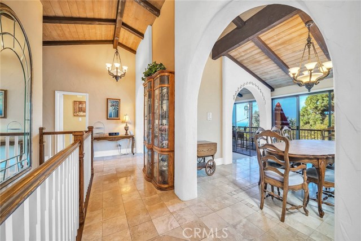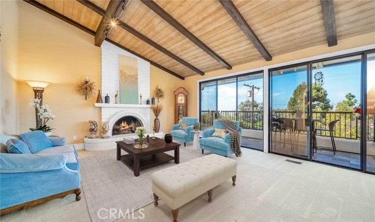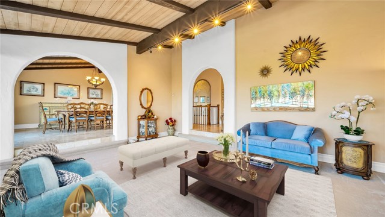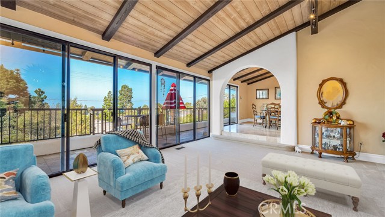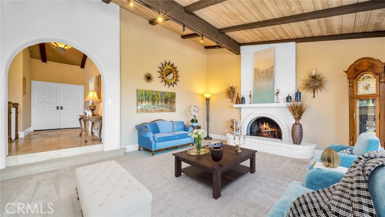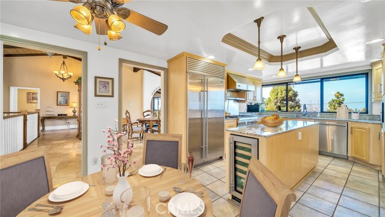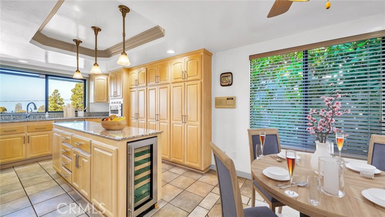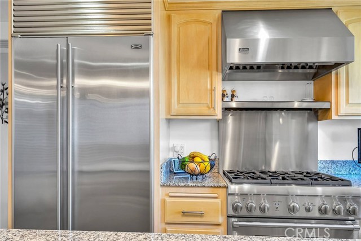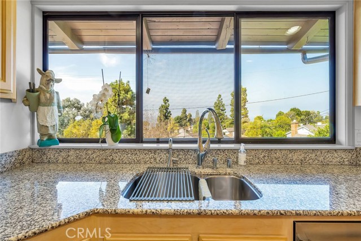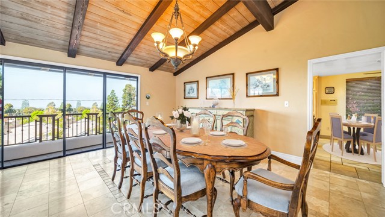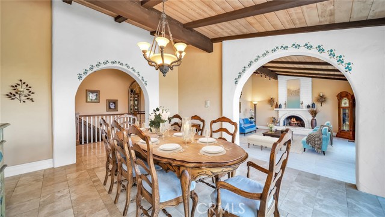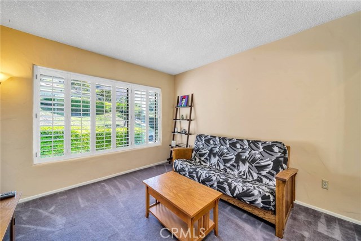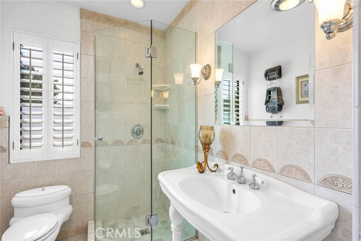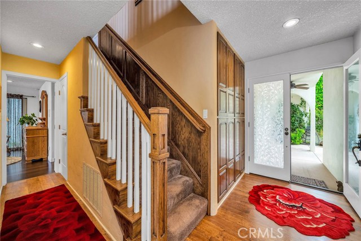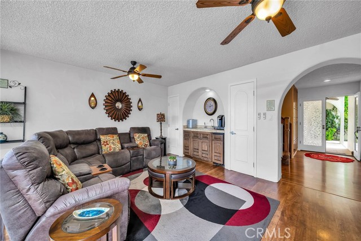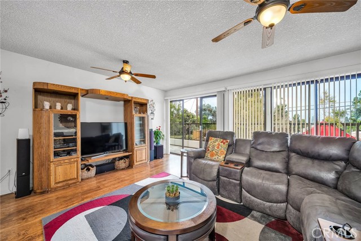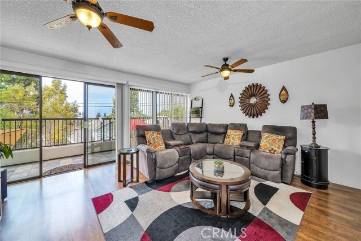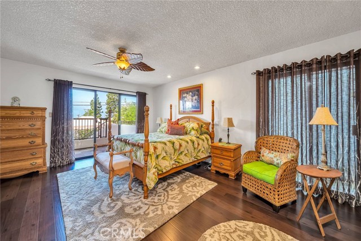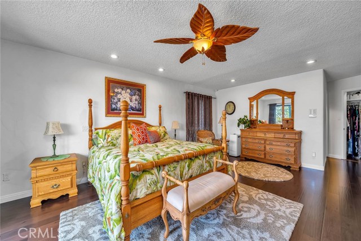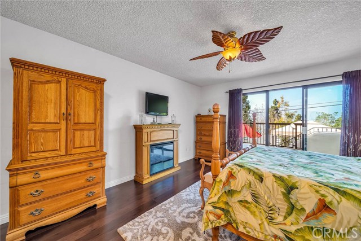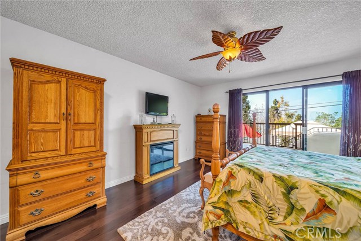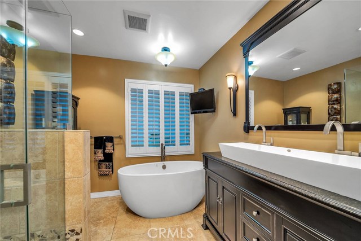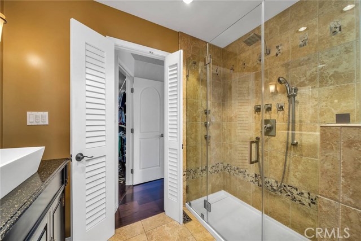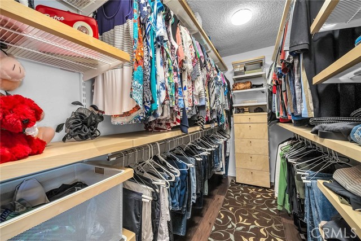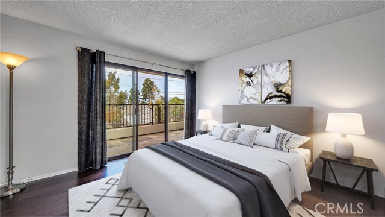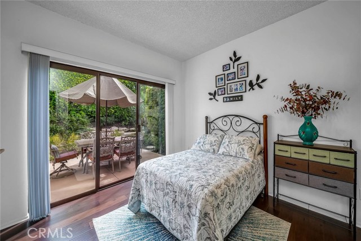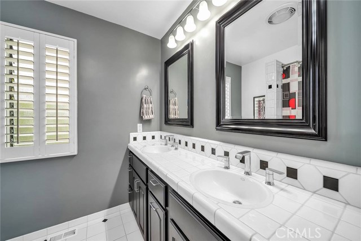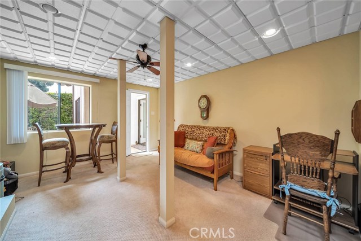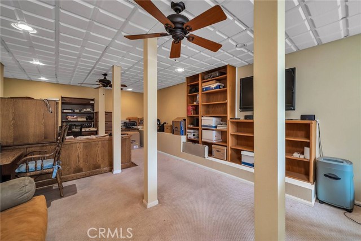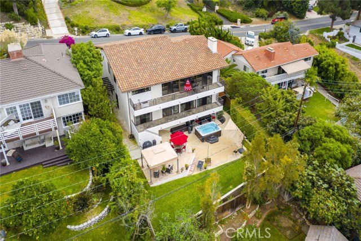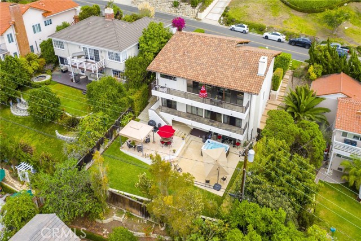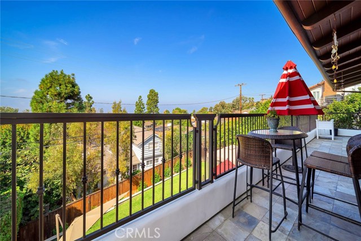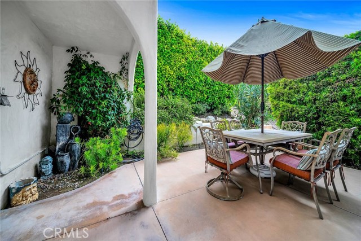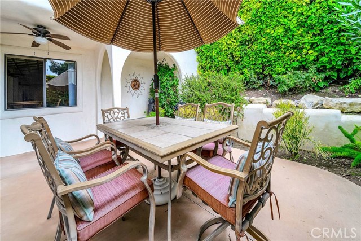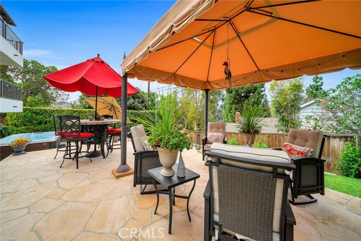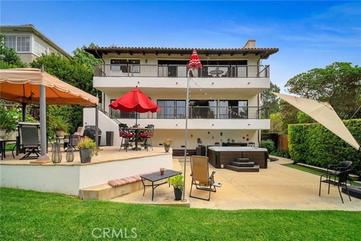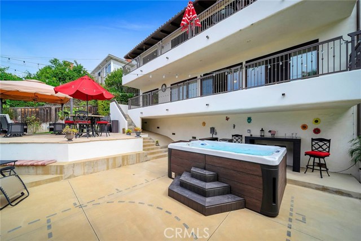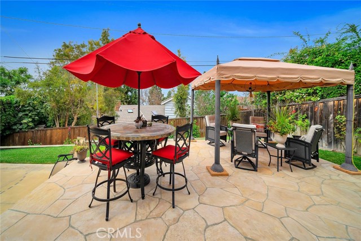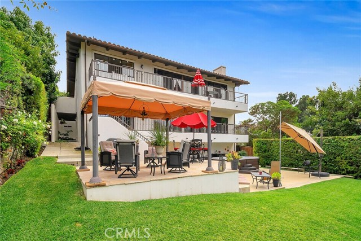You have reached the end of the road in your search for a clean, updated 2 story view property when you arrive at this gem in Palos Verdes Estates. Grandeur greets you immediately as you walk through the front door, with beautifully designed Travertine flooring & stylish archways leading into the large living room with fireplace. Tall sliding glass doors grace the entirety of the back of the home, maximizing the amazing ocean view. Step outside onto the breezy balconies spanning from end to end of the home for optimal viewing pleasure from both floors. The kitchen is tastefully designed with custom cabinets, 6 burner Thermador gas range, granite countertops, porcelain tile floors & eating area. The ideal guest bed & bath scenario tops off the upper floor providing your friends & family with the upmost privacy during their visits. Step downstairs into the family room equipped with storage closets & wet bar. Two more well-sized bedrooms & bathroom aid with any other guest living space requirements you have. A sprawling master bedroom rounds out the bottom floor with walk in closet, free standing tub, separate shower & dual trough sink arrangement. In addition, outside the two French doors off the front of the house leads to a spectacular bonus room. Perfect for an office, man cave, art room, gym etc. Finally, the backyard is something special. Massive above ground heated spa, terraced entertaining space, grass border & much more. Truly one of a kind.


