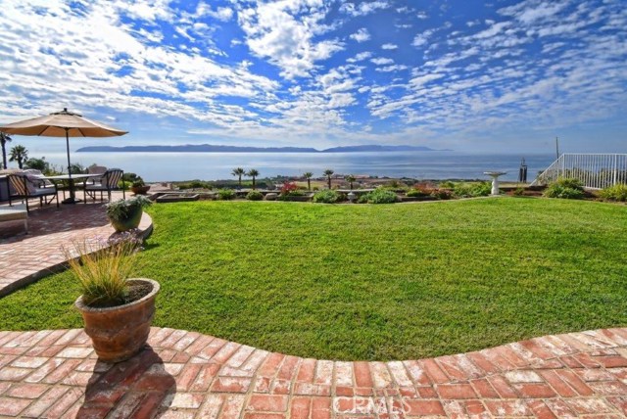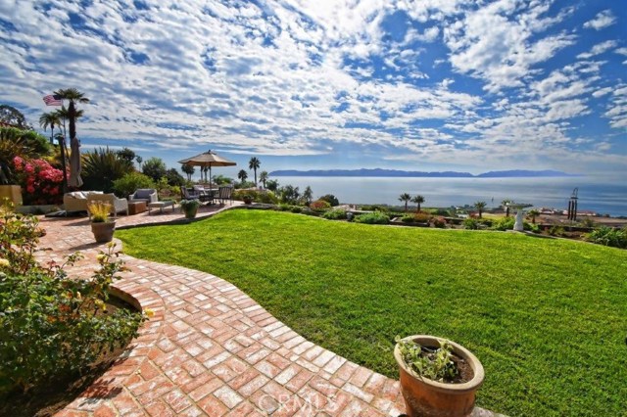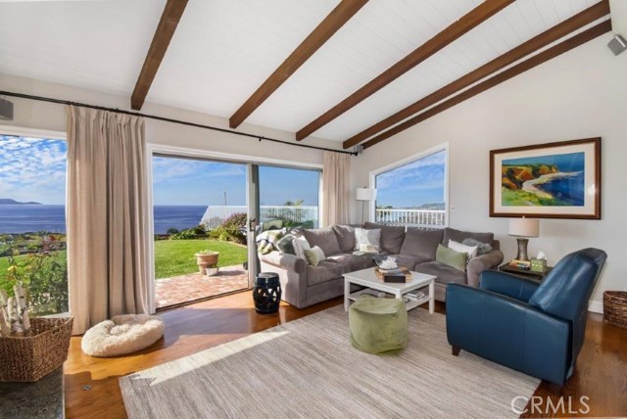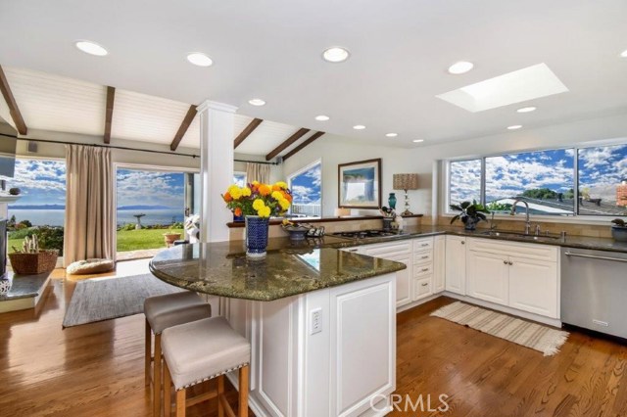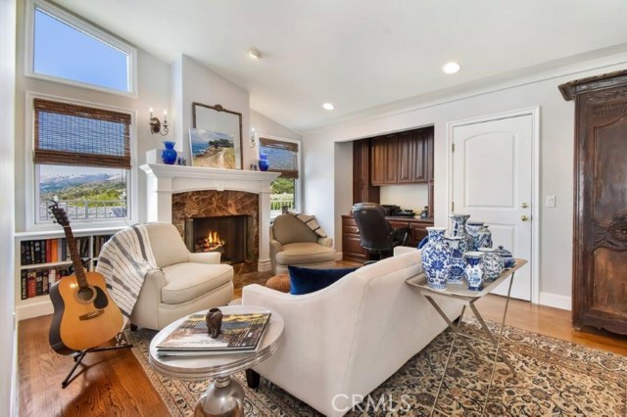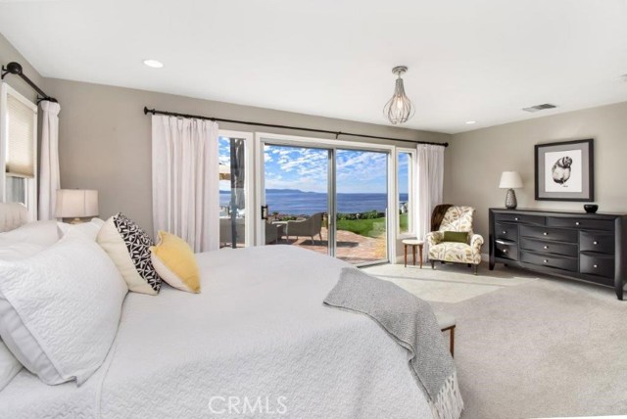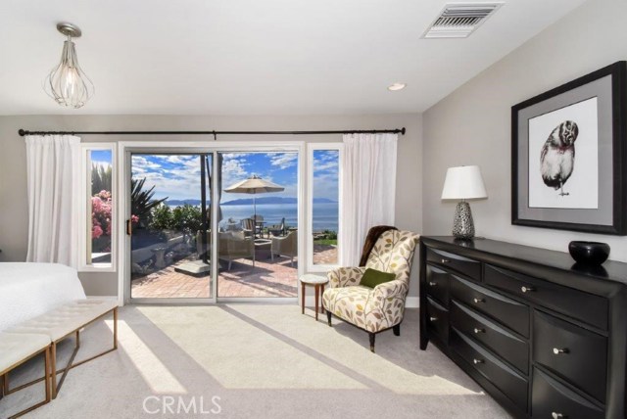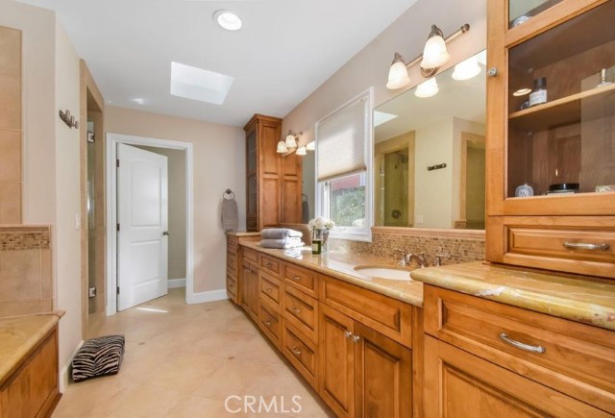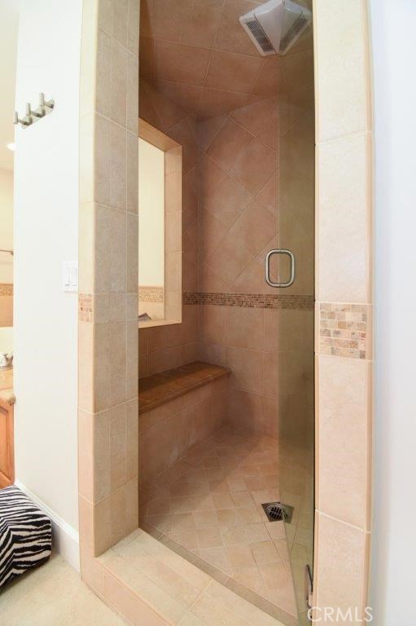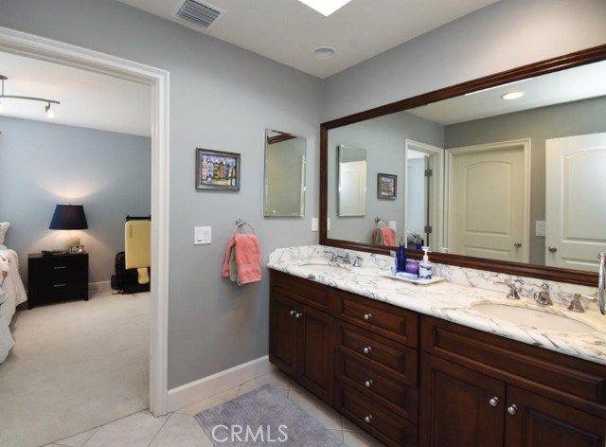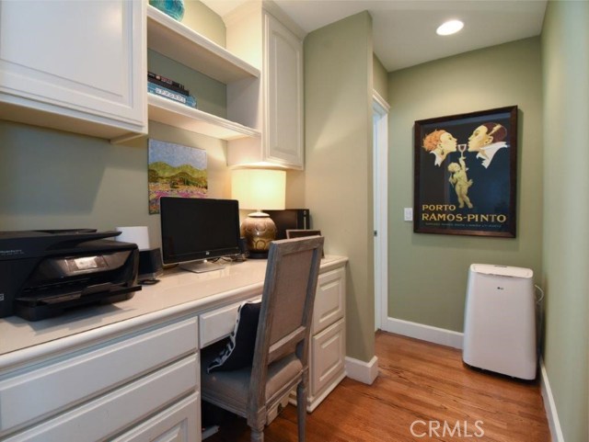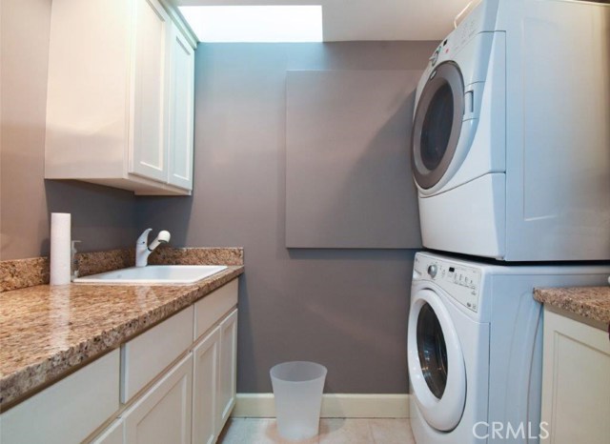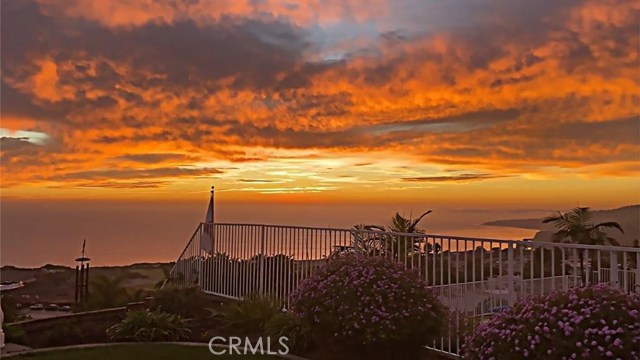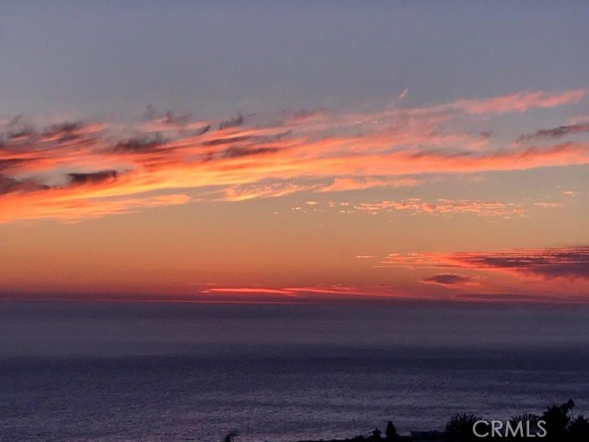VIEW! VIEW! VIEW! This exquisitely Remodeled ONE STORY home boasts stunning views of the Pacific Ocean, Catalina Island, Coastline and Trump Golf Course! This home exudes curb appeal with its landscaped front, beautiful brick paved driveway and a welcoming entry. Once inside, the foyer leads to a cozy study/reception room and seamlessly flows into the living area. The living and family room with mesmerizing views are open & airy with high open beam ceilings and large garden windows & sliding doors to the picturesque backyard. The updated kitchen is an entertainer’s delight with granite countertop, marble backsplash, breakfast counter and a wet bar area that can be used as extra counter space for the kitchen. The master bedroom with full view opens to the backyard and has a walk-in closet and a large en-suite bathroom. The other 2 bedrooms are large and joined by a Jack n Jill bathroom. In addition, there is an updated laundry room, 2 built-in office desk areas, a powder room & 2 fireplaces. Enjoy outdoor living in the backyard, which also has a brick laid patio for al fresco dining, BBQ, lounge in the sun or simply enjoy the grassy area while capturing the panoramic views. This fantastic home is located near Ladera Linda Park, Trump Golf Course, Ocean Trails, Portuguese Bend Club, Terranea Resort & hiking/biking trails. One appraiser measures 2560 sq ft while assessor shows 2402 sq ft; buyer to verify. Refer to Supplement for a list of the improvements in this fantastic home.

