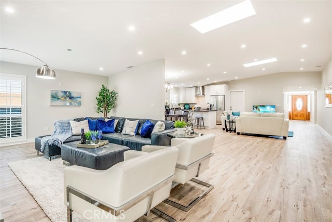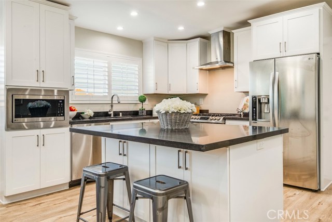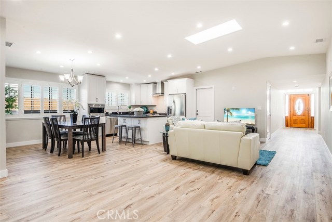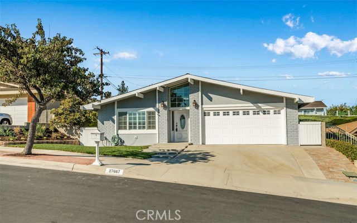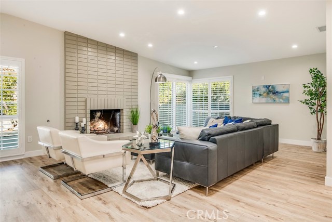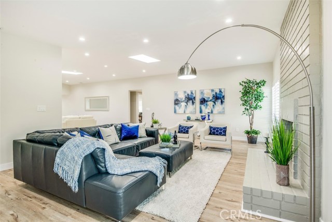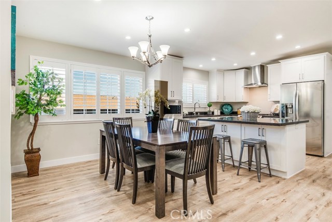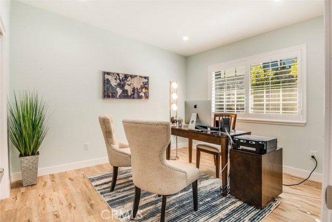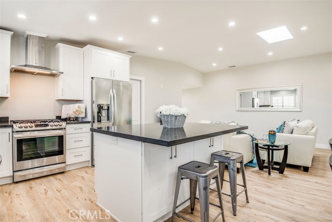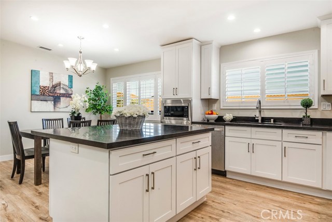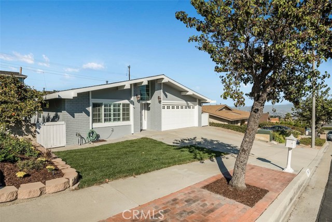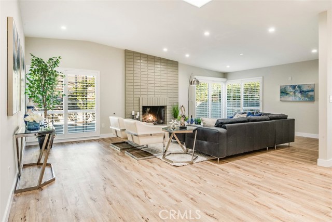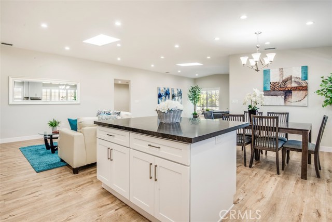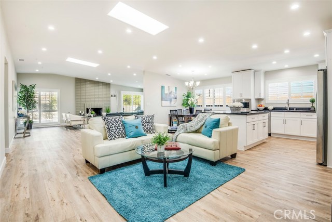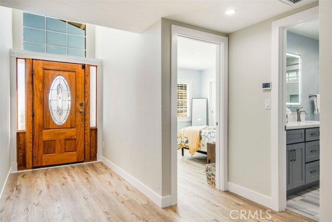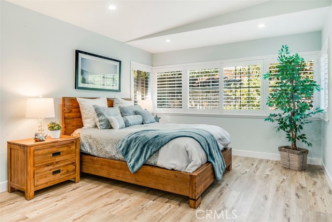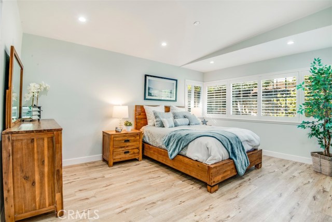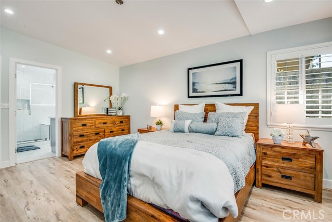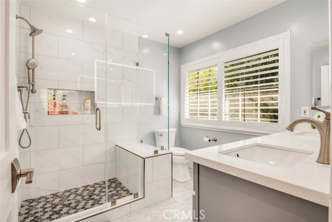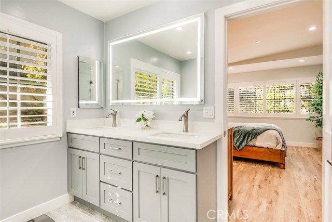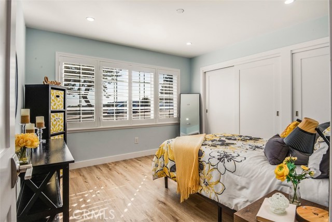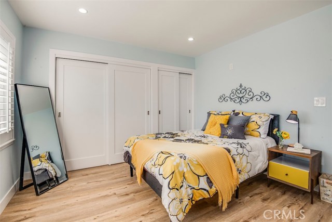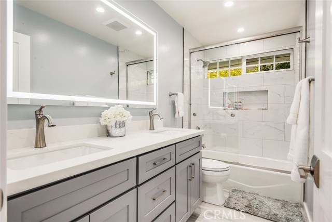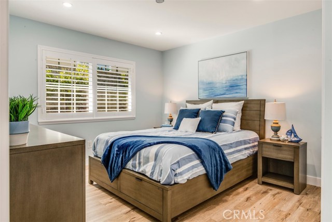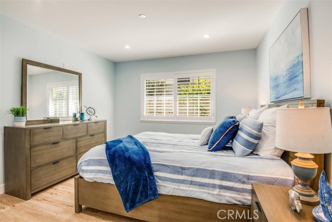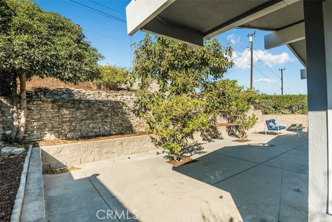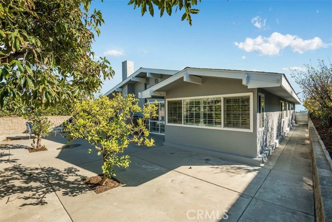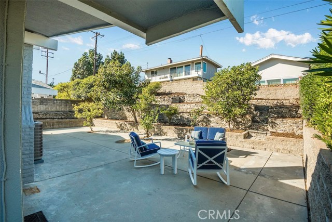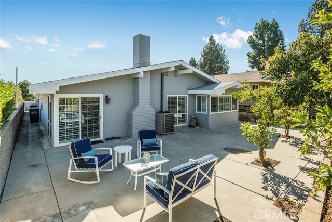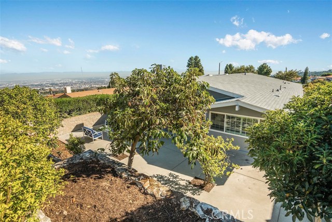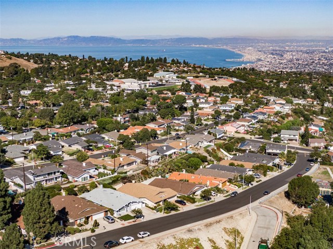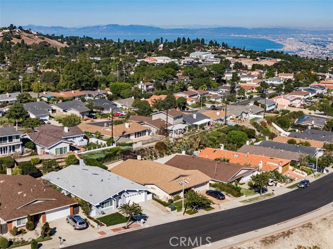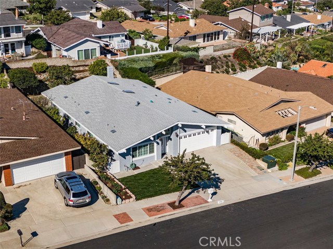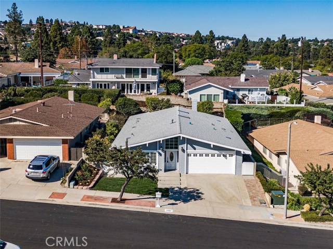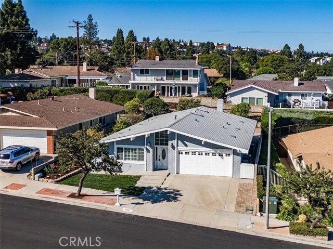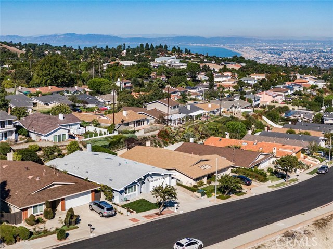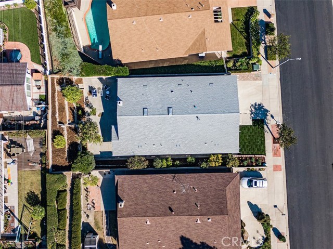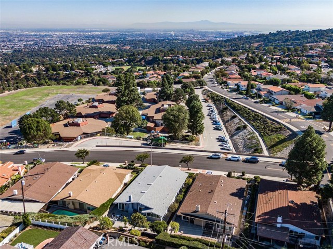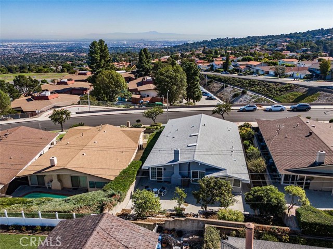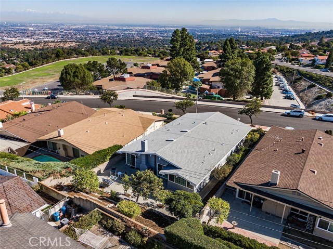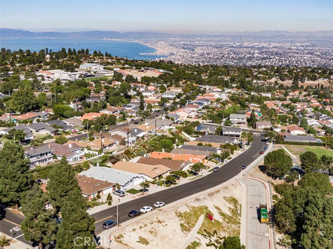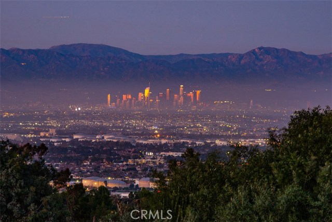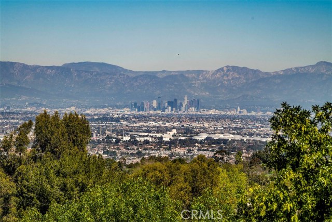Stunning 180 degree views from downtown LA to the harbor welcome you as you drive into this extensively remodeled single story home. As soon as you walk in, you will notice the wide plank wood-like SPC flooring with large modern baseboards that flow throughout the entire home. The entry hall brings you to the bright and open living space with large windows and 2 skylights pouring in tons of natural light. The brightness favors the open floor plan to showcase the new kitchen with soft closing cabinets and drawers, dark quartz countertops, a large island, and new matching LG appliances. Generous amounts of space provide a dining area and a spacious living room with a cozy brick fireplace. Sliding glass doors invite you to the peaceful backyard with a spacious patio, numerous fruit trees, and two terraces perfect for gardening. The private master bedroom offers large closet space and an en suite bathroom w/ quartz countertops, soft closing cabinetry, and hotel like mirrors w/ built in LED lighting. The flow of the home continues through the remodeled 2nd bathroom and 3 other bedrooms which include new doors, closet doors, and wood shutters also throughout the home. No corners were cut in the upgrades of this home which include a tankless water heater w/ a circulating pump, new a/c & furnace/ductwork/vents, new 125 amp panel LED lighting throughout the home, automatic sprinklers, and more. Less than a mile to the restaurants, grocery stores, & Award Winning Palos Verdes Schools.
