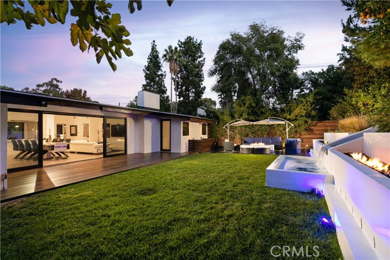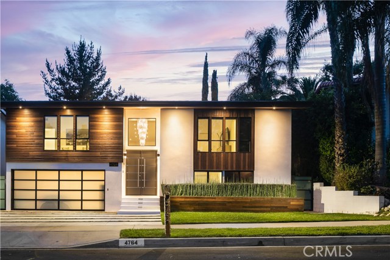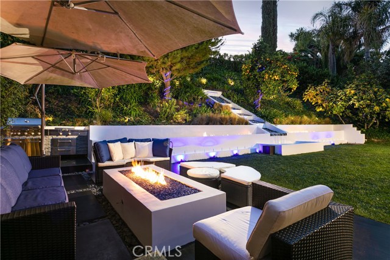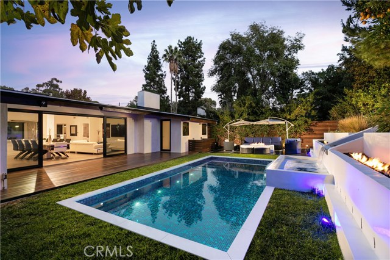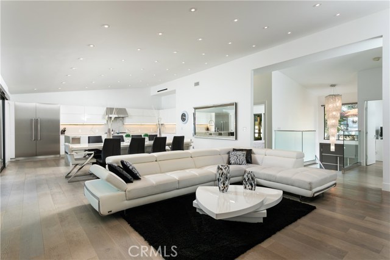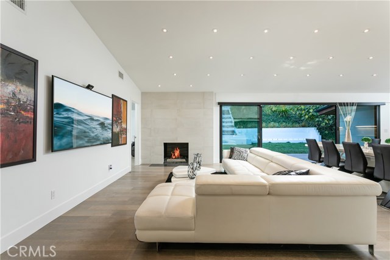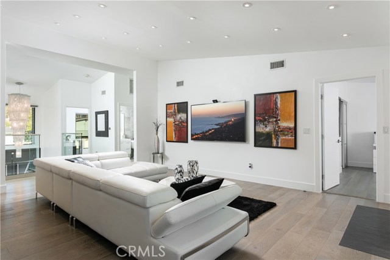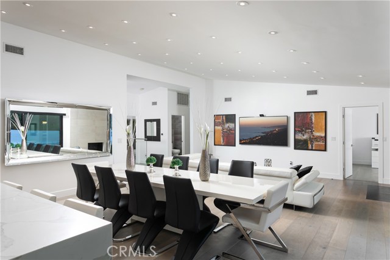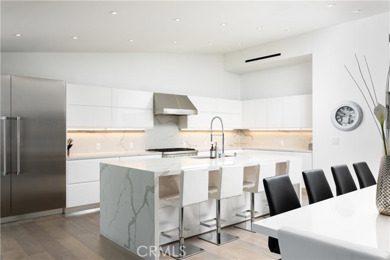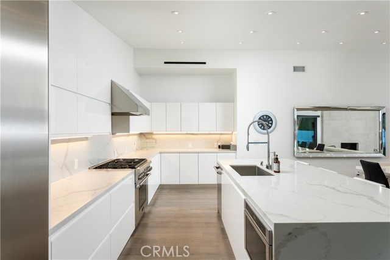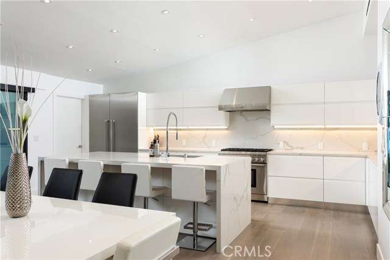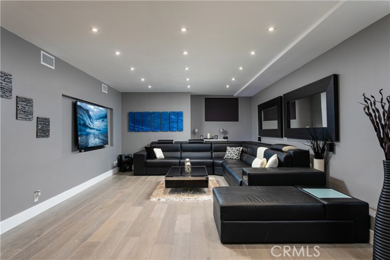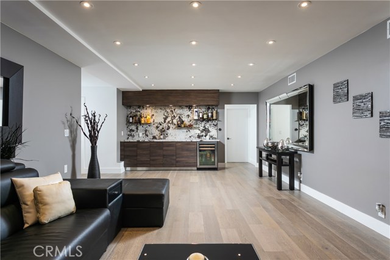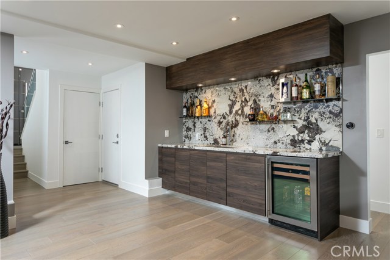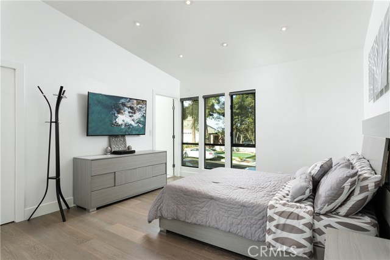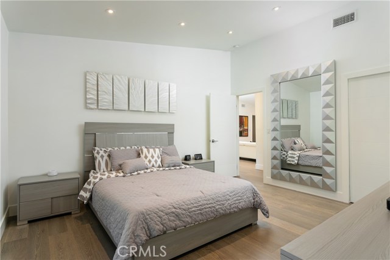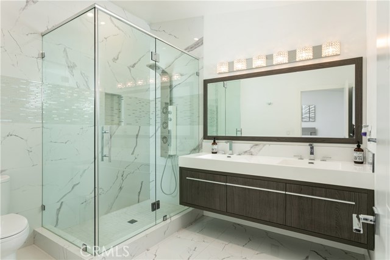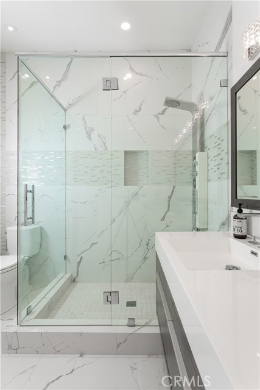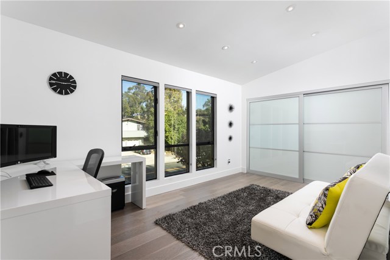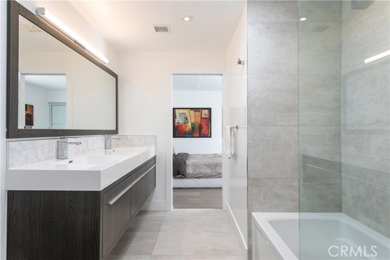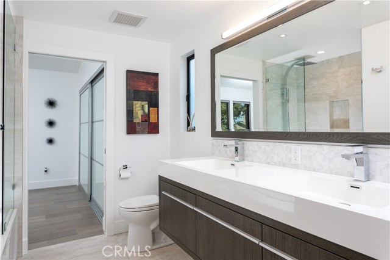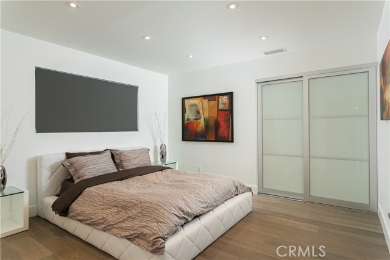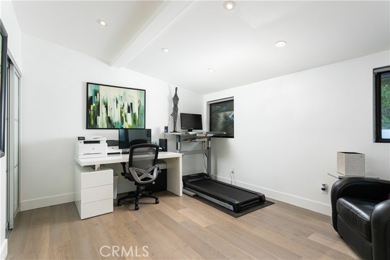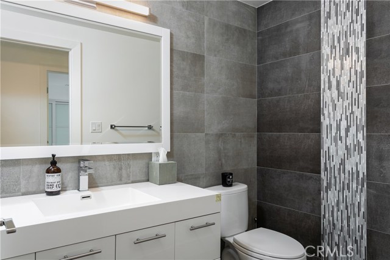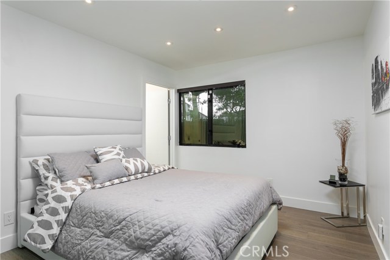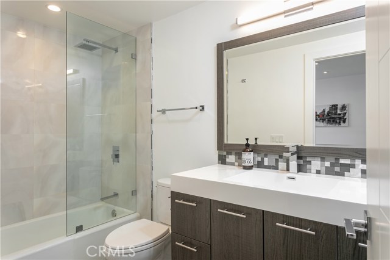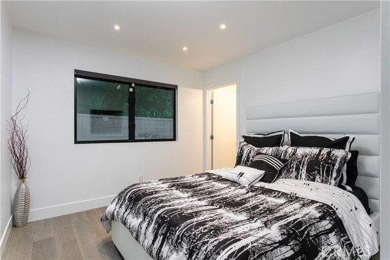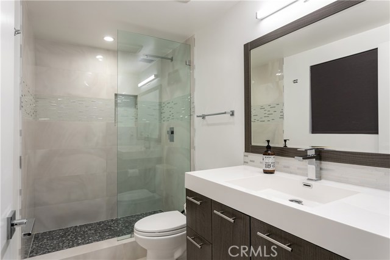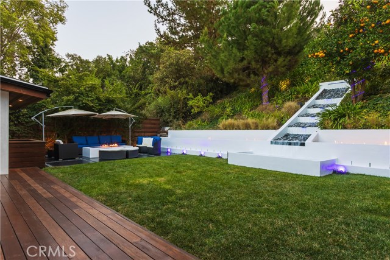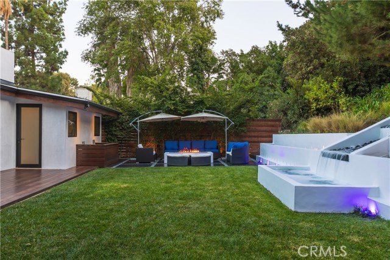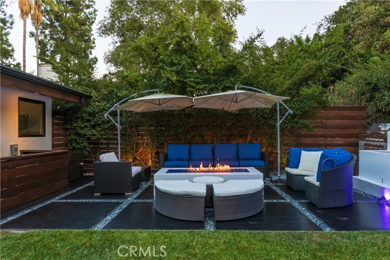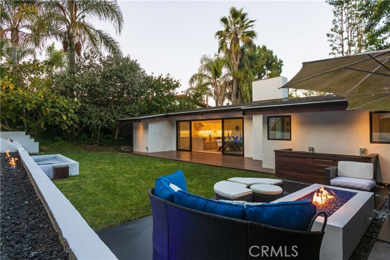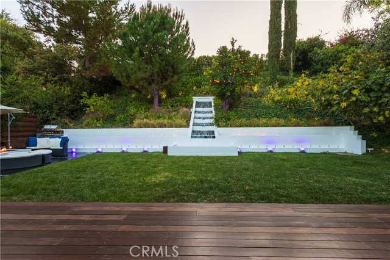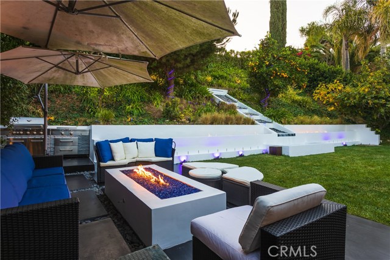Contemporary styling and exquisite materials merge beautifully in this stunning Rancho Palos Verdes home. Located on a perfectly flat lot steps away from nationally awarded schools and remodeled in 2017 from the studs up by French architect J. Thibault, this home is the epitome of quality inside and out. Over 3300 square feet of living space is utilized masterfully, boasting 6 bedrooms and 5 bathrooms (with a jack-and-jill). The main level of the home features an open concept arrangement between living and dining areas, including a light and bright kitchen complete with Thermador appliances, Italian cabinetry, and waterfall kitchen island countertops. European finishes including tiles hailing from Spain and Italy, adorn the various surfaces throughout the home, further reflecting its high end nature. Exiting through Fleetwood sliding doors, a lush and sun-drenched backyard boasting an impressive water feature and grilling area offers the perfect private daytime retreat. When the sun sets, multiple fire pit installations and LED lights transform it into the ultimate nighttime entertaining area. LED lighting continues throughout the home, ensuring that every space feels light and airy all hours of the day and night. Downstairs you’ll find another fabulous entertaining space complete with an extensive bar, in addition to a laundry and storage room (with infrared sauna). Upon completion of the remodel, this home was certified as being toxin-free. Welcome home!
