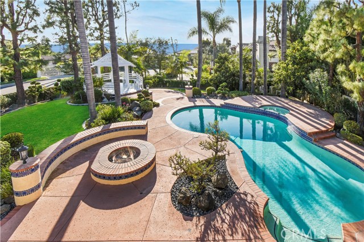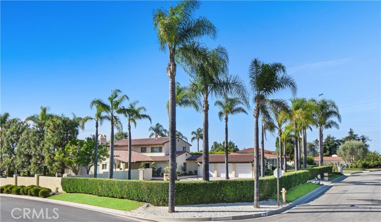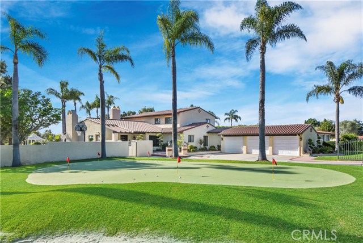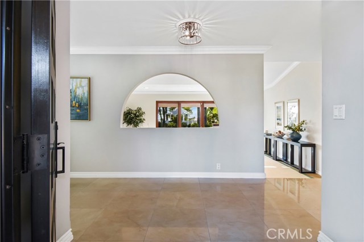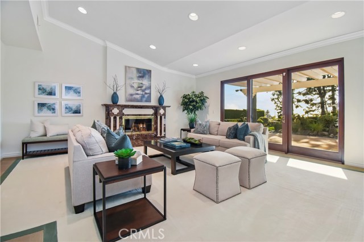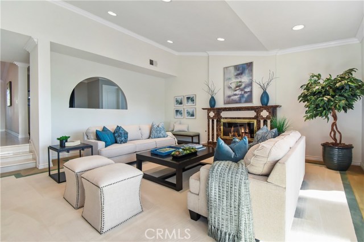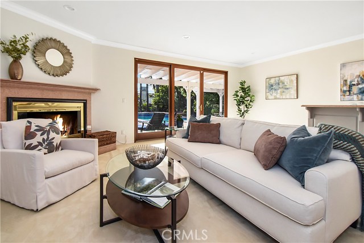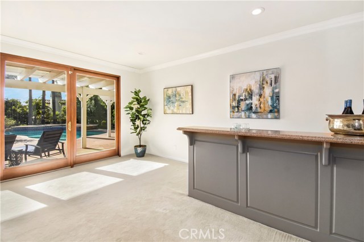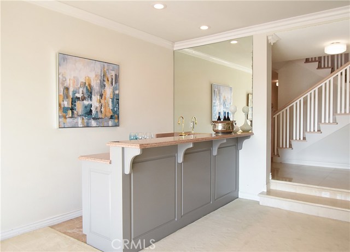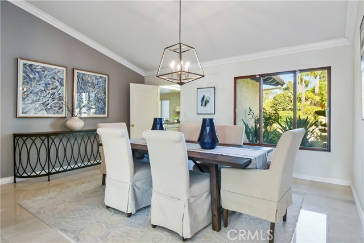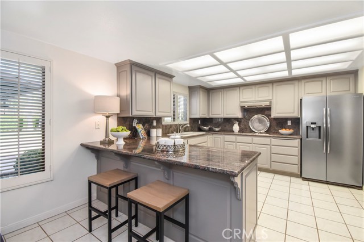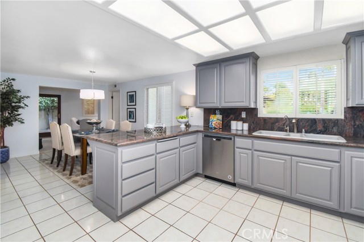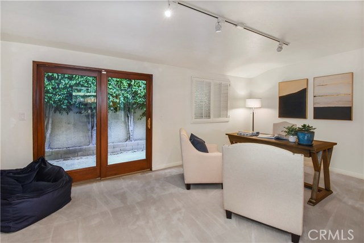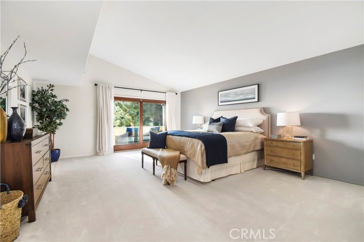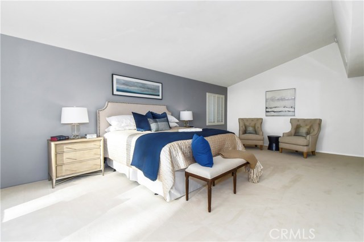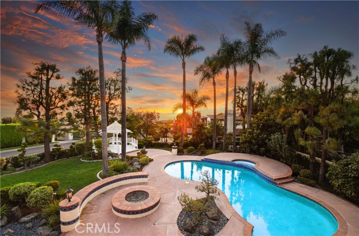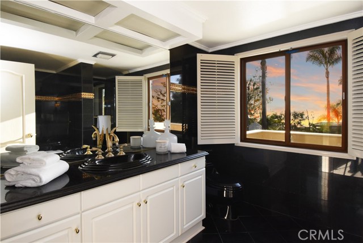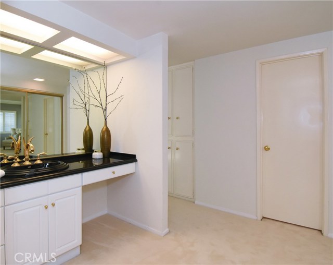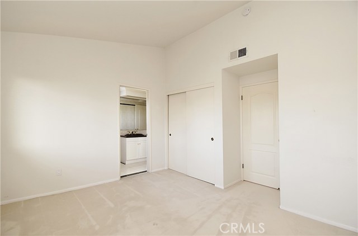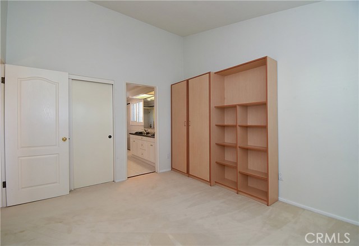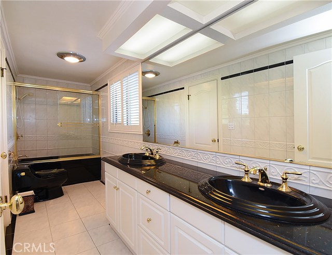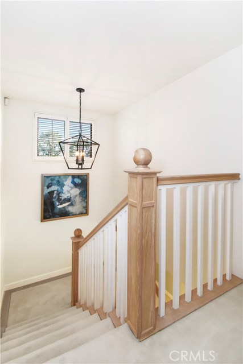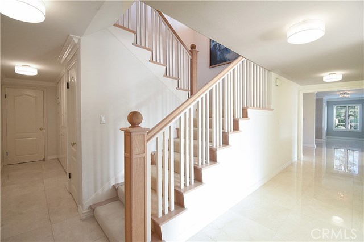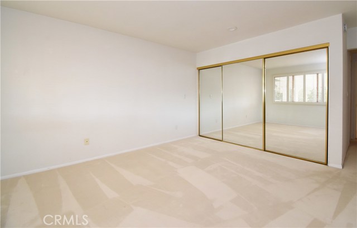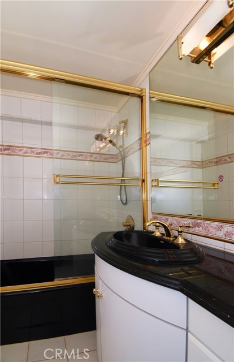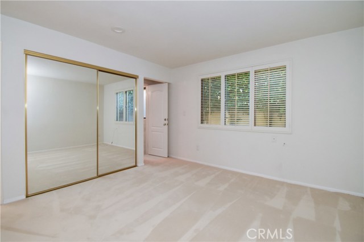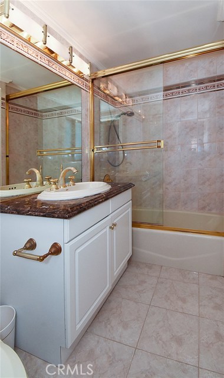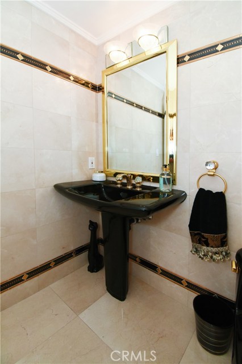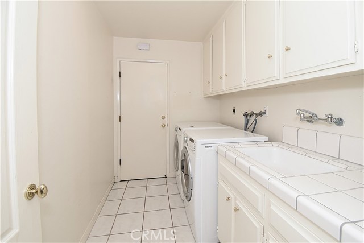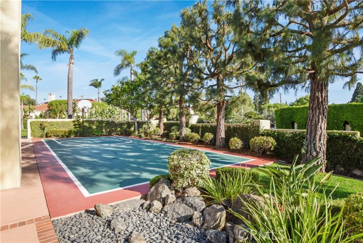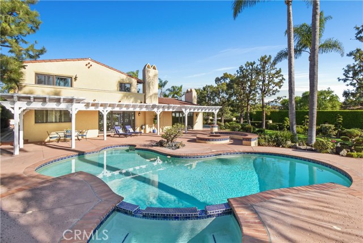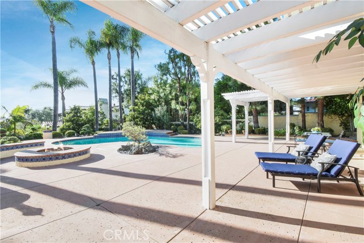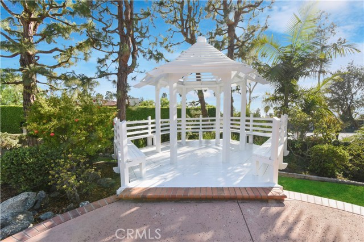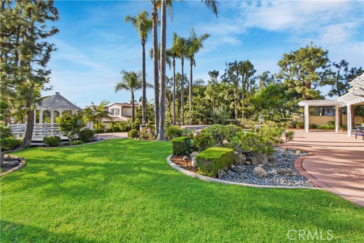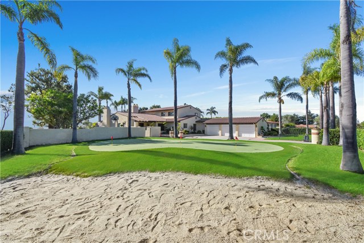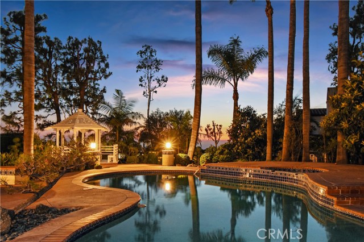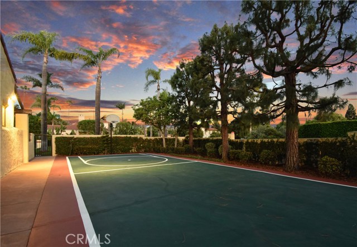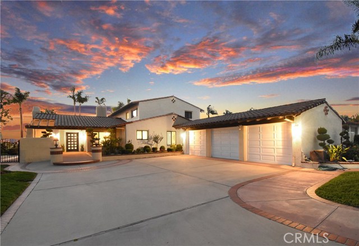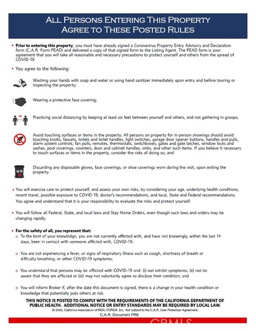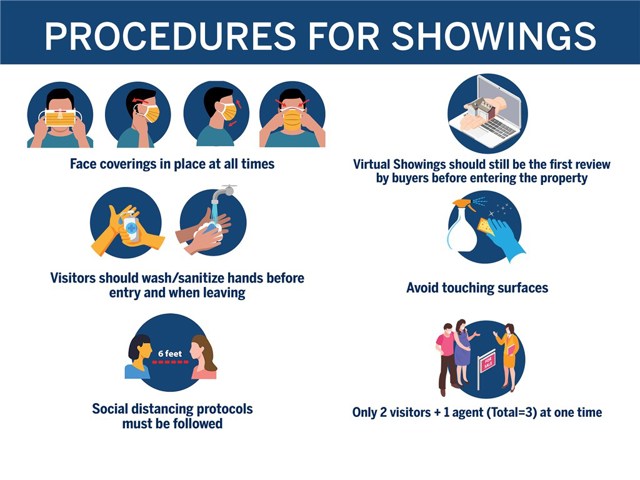Adorned with elegant details, this Spanish inspired masterpiece sits behind gates on a prime corner location on over a half-acre of land. This thoughtfully designed home has a comfortable, open floor plan with vaulted ceilings and large windows, allowing for plenty of natural light with garden and peek-a-boo ocean views. Marble floors, custom wood shutters and 2 fireplaces anchor the first level that flows to the outdoor space. The flat lot has been designed for recreation with pool, spa, fire pit, putting green and sports court, as well as an enchanting gazebo tucked away for quiet moments. With a formal dining room, family & living room and an office space off the kitchen, there is plenty of room to spread out. The kitchen has granite counters, stainless-steel appliances, breakfast bar and informal eating area. A conveniently located laundry room off the triple car garage acts as a mudroom upon entering the house. Two bedroom-suites downstairs with views of the garden and pool. One bathroom has direct access to the pool. Upstairs, the oversized primary bedroom has vaulted ceilings and a private balcony with room to enjoy the ocean views. The dressing area includes 2 closets and a vanity separate from the bathroom that has a deep soaking tub and separate shower. Privacy cameras, electric gate and sprinkler system can be controlled remotely for flexibility & added peace of mind. Home has an approx. additional 200 square feet that is not included in the tax records.
