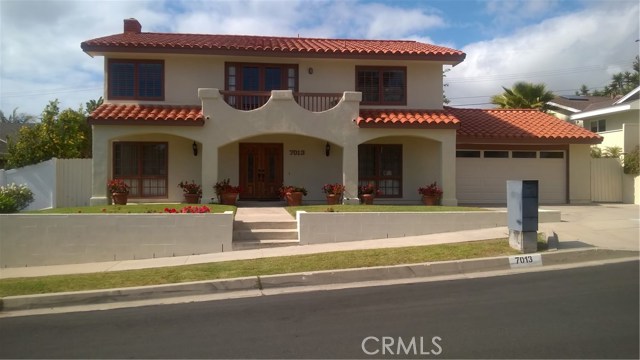Show and sell 7013 Clovercliff Drive while the interest rates are low. You can not miss this stunning 5 bedroom home with 2 1/2 bath. This home is nested in the beautiful area of Los Verdes in walking distance to award winning Vista Grande Elementary School. This home is adorned beautifully with many custom upgrades throughout. Some of its great features: Permitted spacious family room with vaulted ceiling and fireplace, patio door opening to a large beautifully landscaped flat back yard, kitchen with updated granite top and breakfast room. Livingroom with two large French doors with beveled edge glass opening to dining area and patio. All bedrooms are upstairs. The master suite consist of bathroom with double face bowls, granite top and full walk in shower. A second bedroom, which doubles as a second master suite, has bath room with double face bowls, granite top and full size Jacuzzi type tub with shower over tub. Third bedroom has adequate space to accommodate queen size furniture. Fourth / fifth bedrooms have been converted to office / exercise areas. The interior is approx. 2,658 sq ft, The lot approx. 7565 sq ft. Both are per assessor’s record, deemed reliable but not guaranteed.



