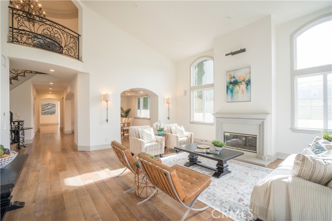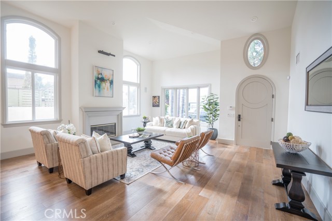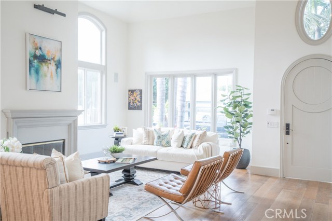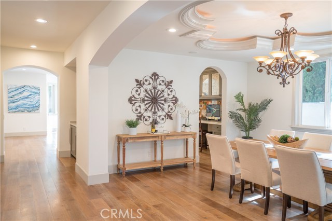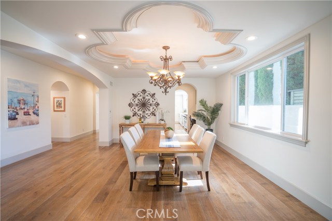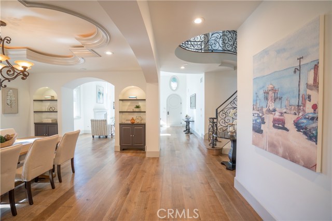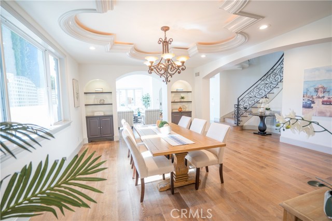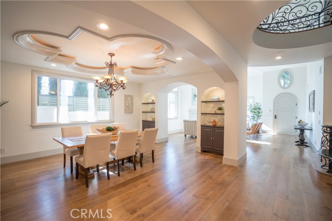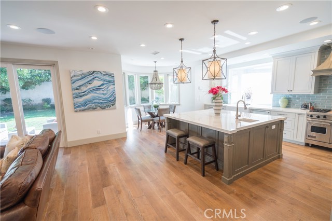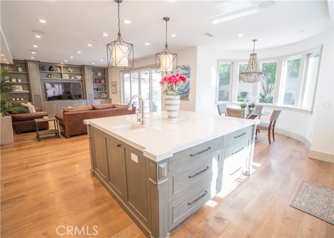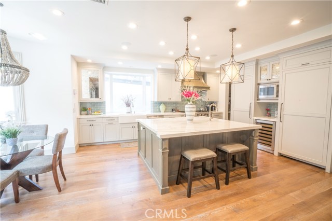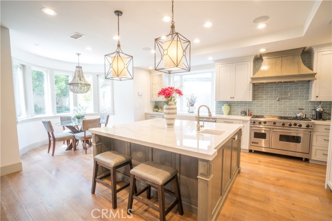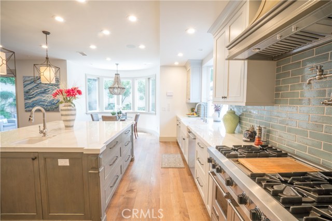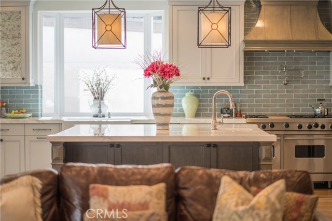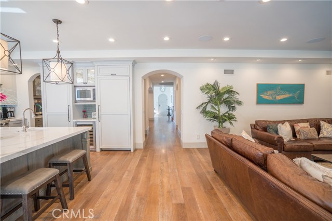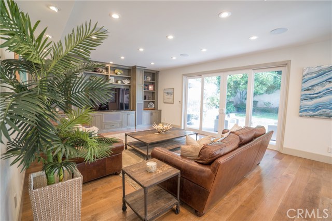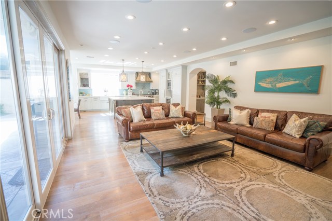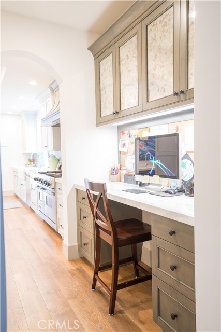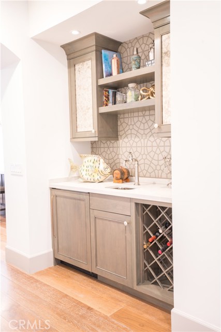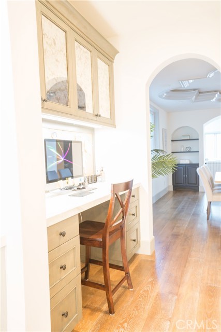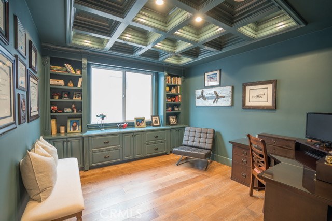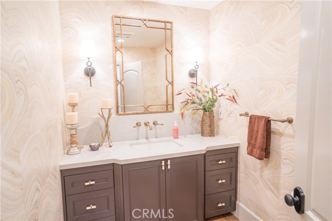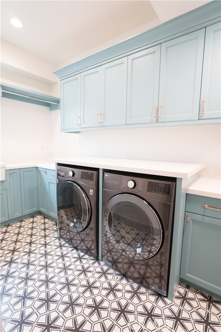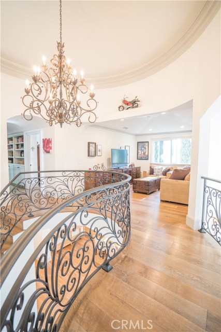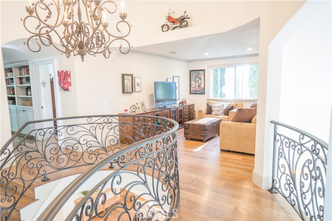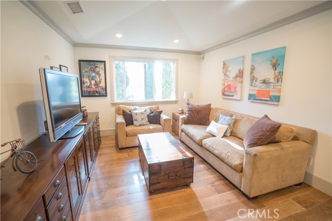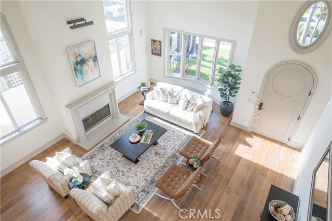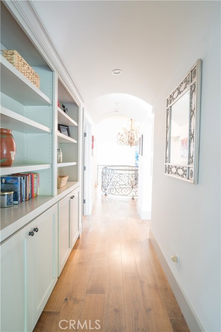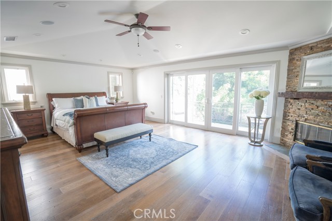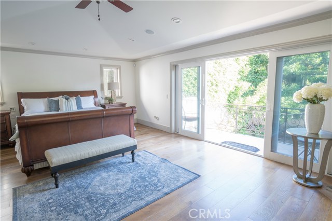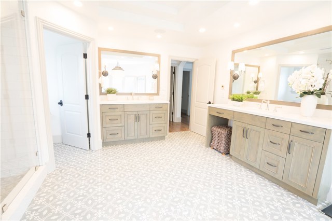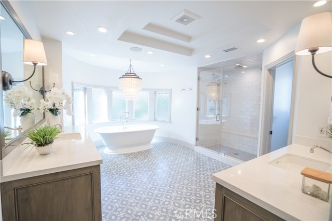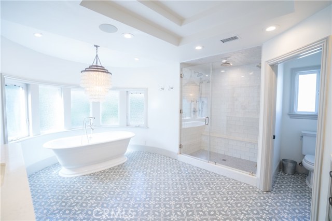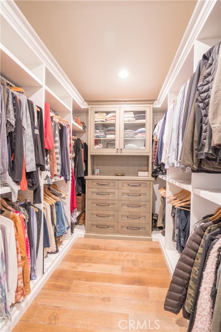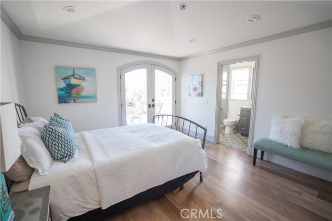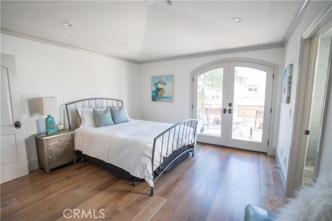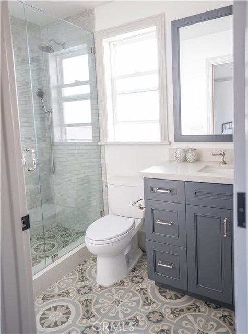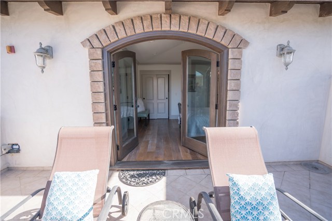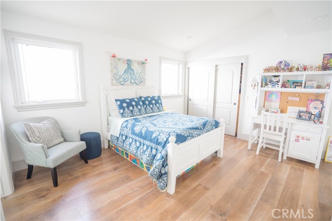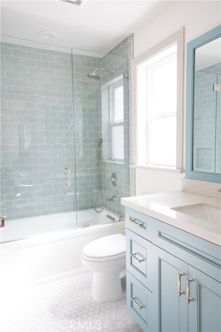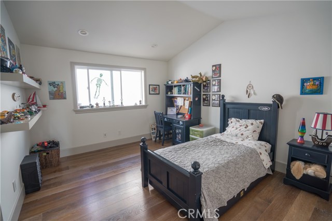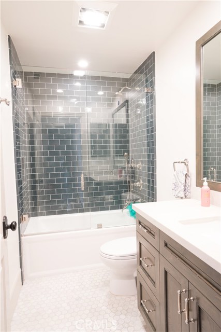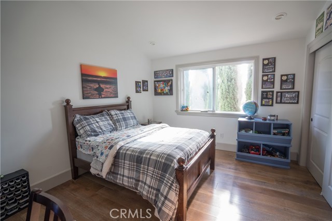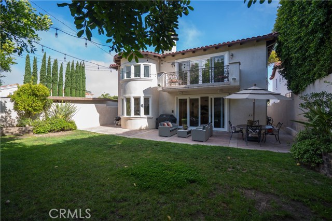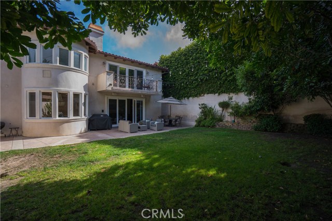Tucked away on a quiet street in East MB is this stunning family home that’s been completely remodeled by Kate Lester Interiors late 2018! 4,600 sq. ft. of living space set on a flat 7,004 sq. ft. lot has an amazing layout consisting of 5 spacious bedrooms and sitting area all on upper level, 5 bathrooms, along with a home office (could be 6th bed) on main floor with beautiful built in cabinetry & coffered ceilings. Upon entering the home you are greeted with a stunning open living room with soaring ceilings and grand fireplace. Your dining room offers more beautiful coffered ceilings along with space to host all your family & friends. The luxurious gourmet kitchen features many brag-worthy details including Neolith counters with an oversized island, Viking Range, Sub-Zero Fridge, Built-In Wet Bar area with Wine Fridge, perfect size built in desk area, designer lightning and a custom butlers pantry. This chefs kitchen opens to your enormous family room with more cabinetry by Costal Cabinets which leads to an extremely private flat backyard that could be pool ready for the next buyer. Finishing off with rustic yet contemporary French white oak flooring throughout the entire home, makes it feels magazine worthy! A laundry room you will never want to leave, 3 car garage, speakers throughout the home, wired for AC, security system, built in centra vac, the list goes on. Walking distance to NEW Manhattan Village Mall is the complete package for any family!

