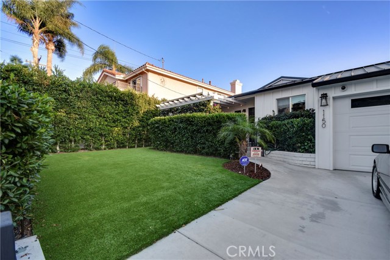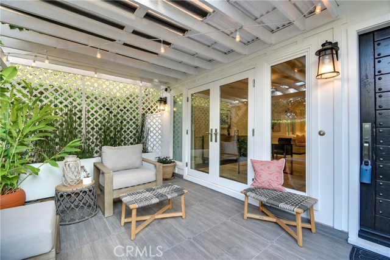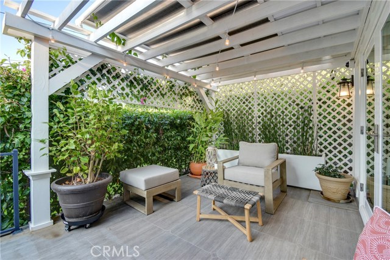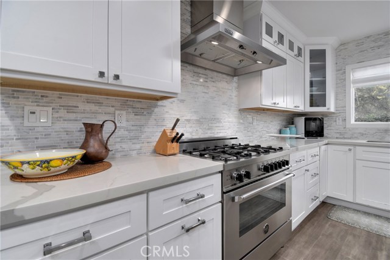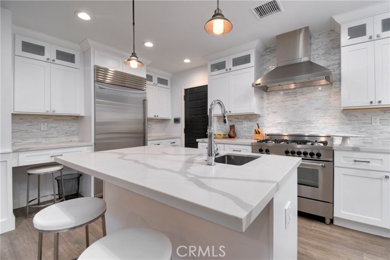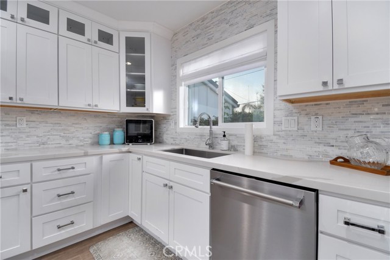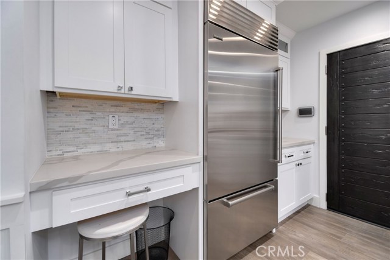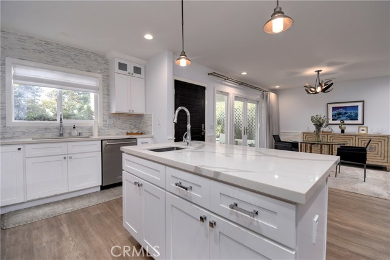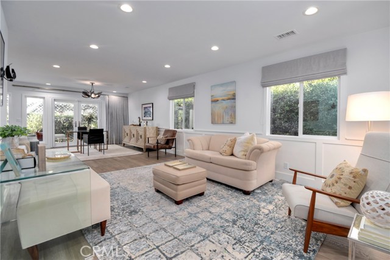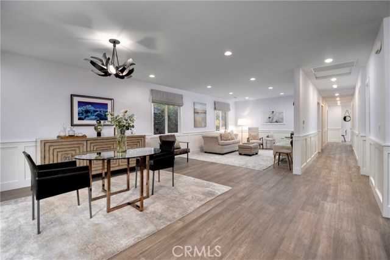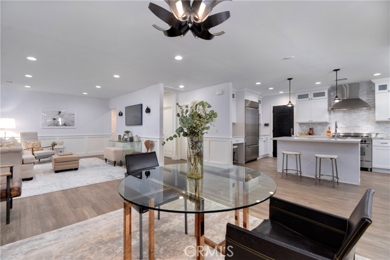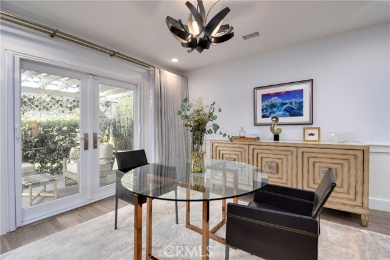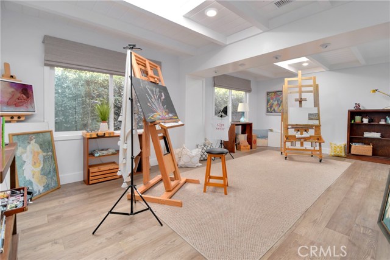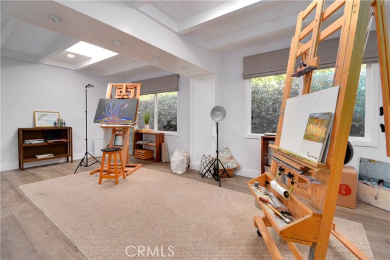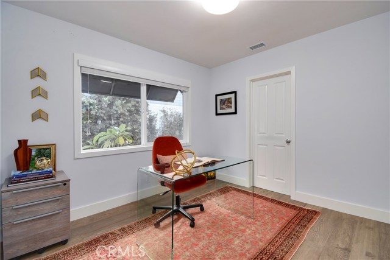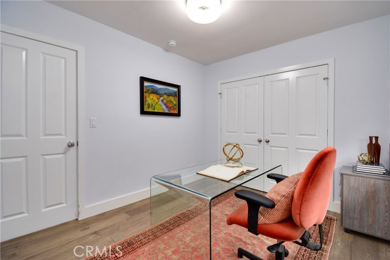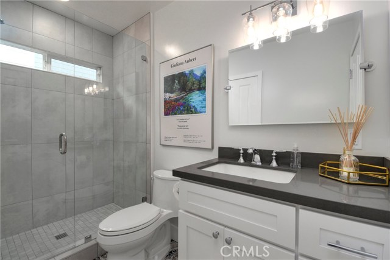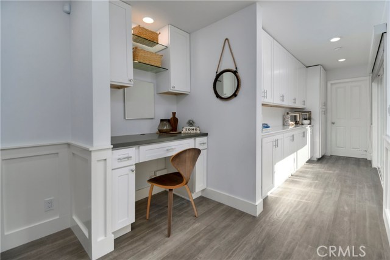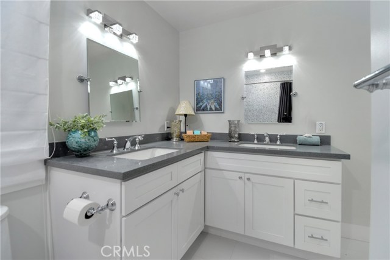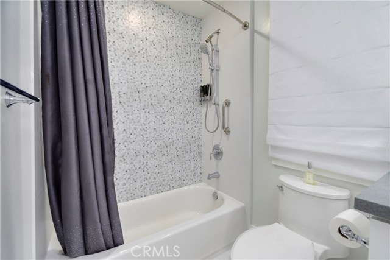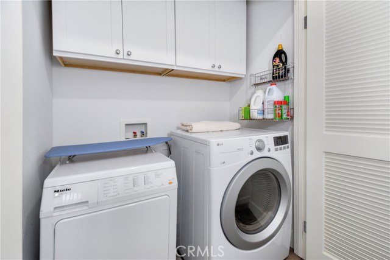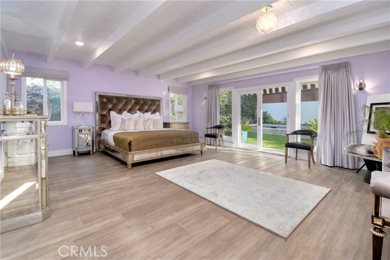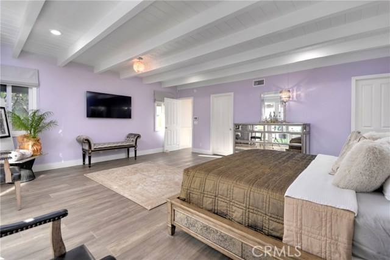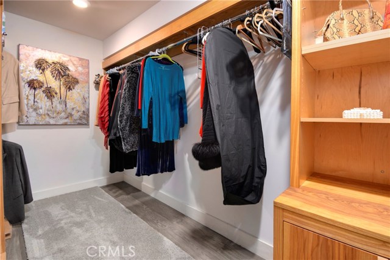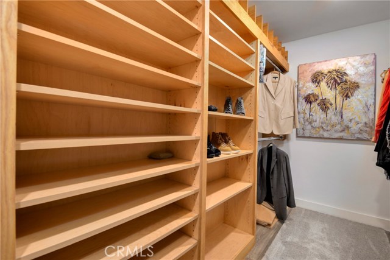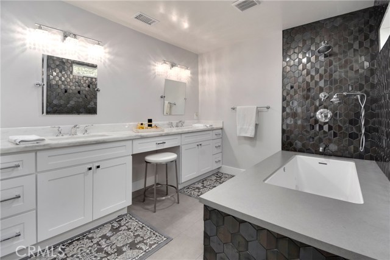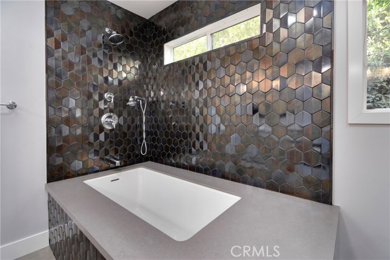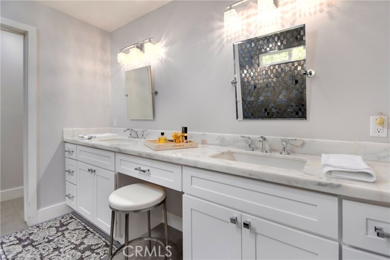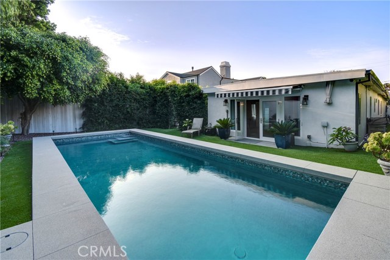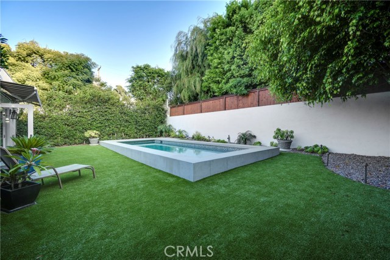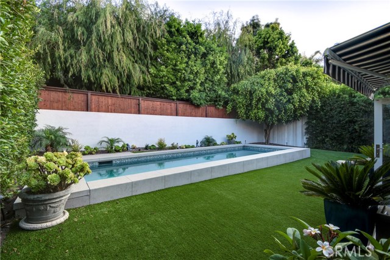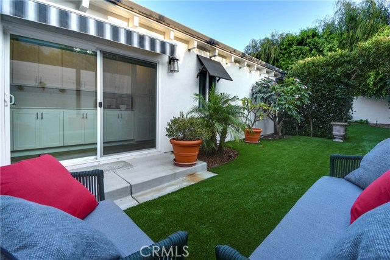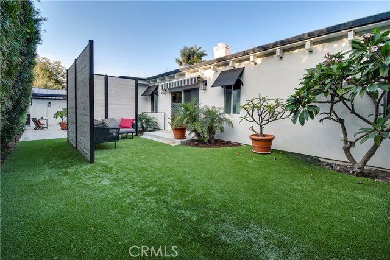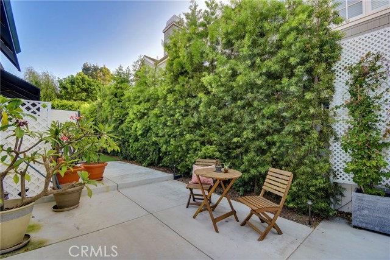REMODELED SINGLE STORY POOL HOME located on a large private lot less than one mile from the beach. The home is built with quality and remodeled to perfection. Beautiful private and serene courtyard entry. Upon entry, you are greeted with an open floor plan. The chef’s kitchen is complete with a 6 burner stainless steel range, hood, and quartz countertops. Down the hallway are 3 bedrooms and 2 full baths. The home was originally 4 bedrooms but was recently converted to a large art studio. Bedroom 4 can easily be converted back in place by adding a middle wall. Further down the hall, you will find a built-in desk area and a separate area with plenty of built cabinets for storage. The large master bedroom opens up to a peaceful veranda facing the backyard pool. The remodeled master bathroom is tranquil and serene. The large private backyard features a lap pool and plenty of room to dine alfresco. The professional landscaping and design enhance indoor & outdoor living.
VIRTUAL TOUR LINK: https://my.matterport.com/show/?m=fNPLS1Jr2Hq&brand=0
DRONE Tour Link: https://vimeo.com/user122664331/review/455045242/dd6ec80659


