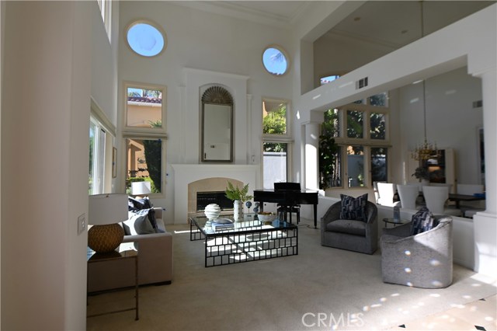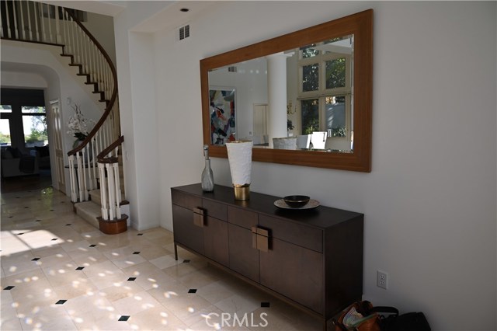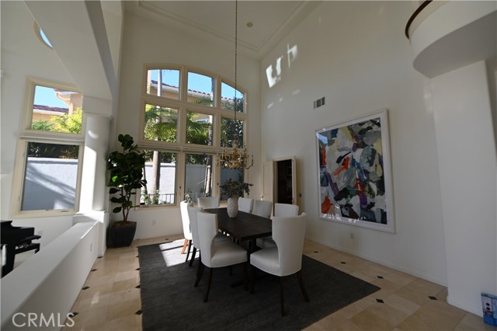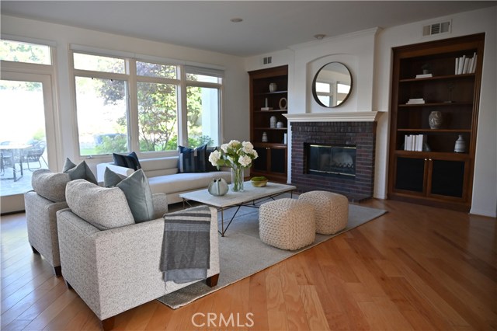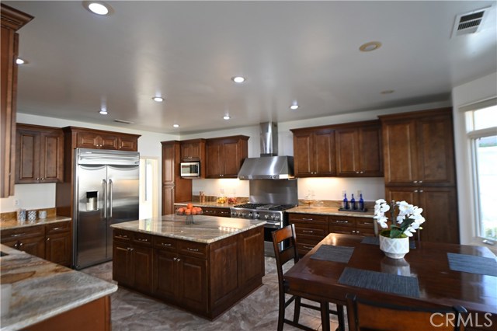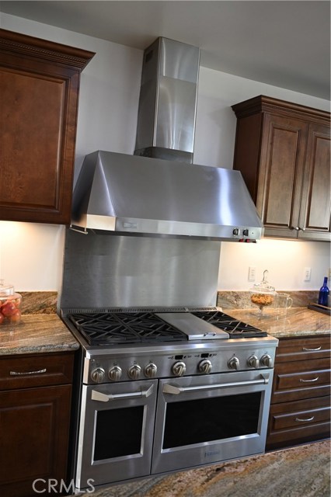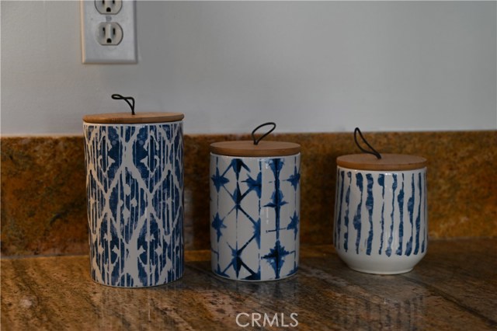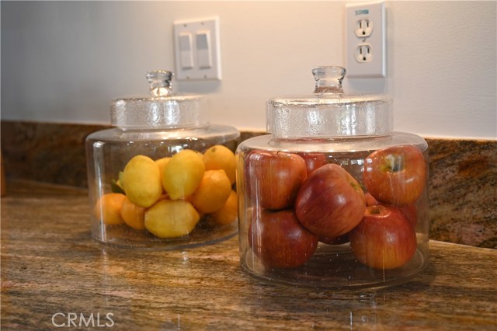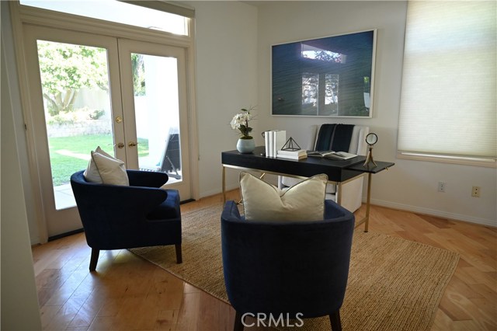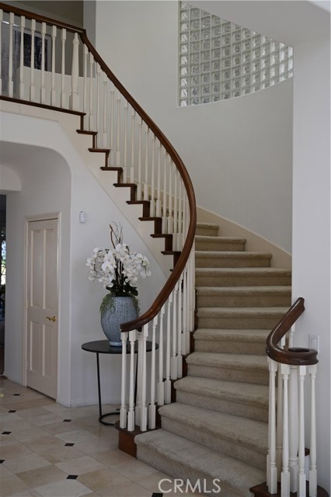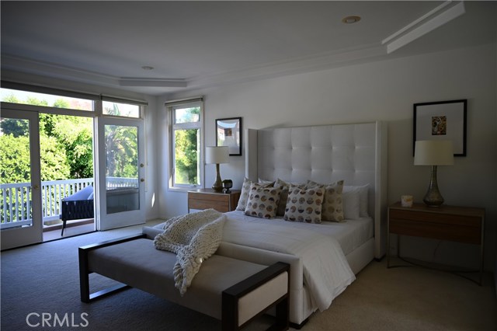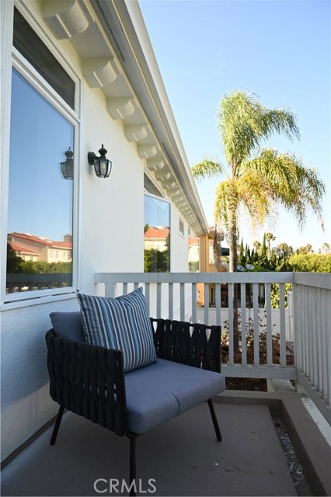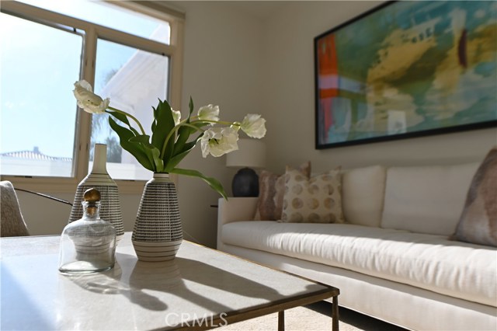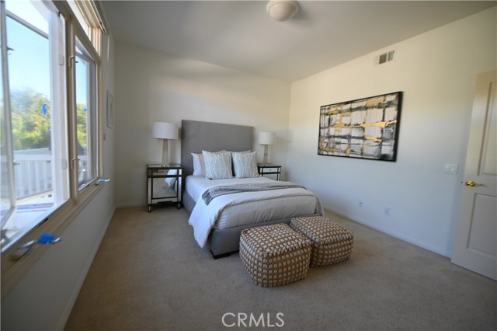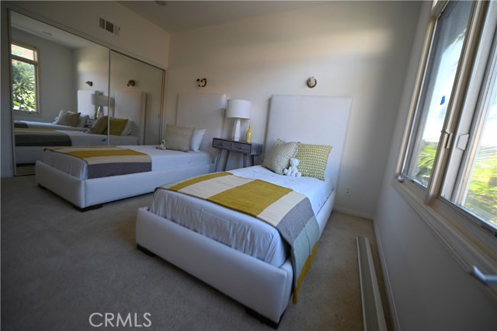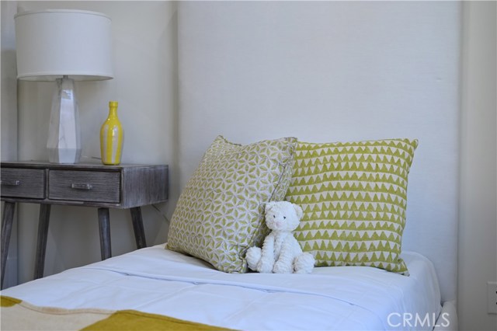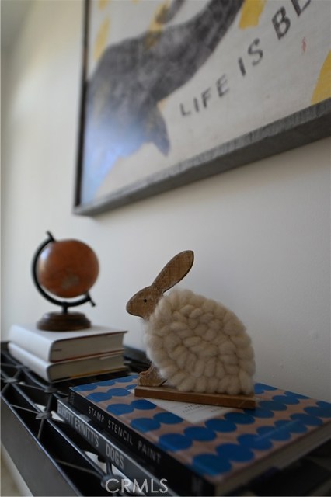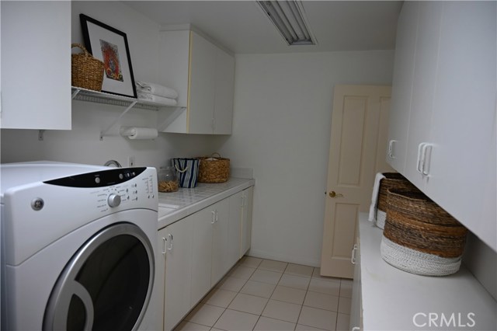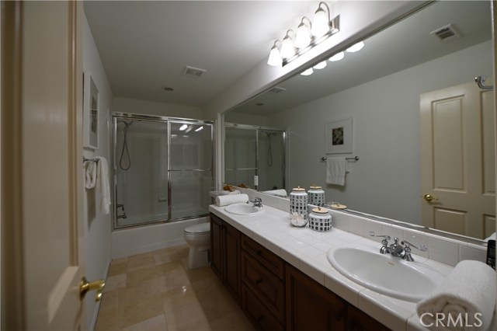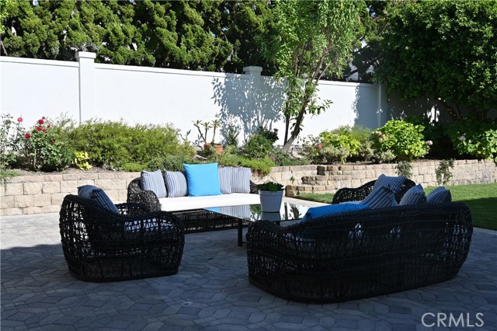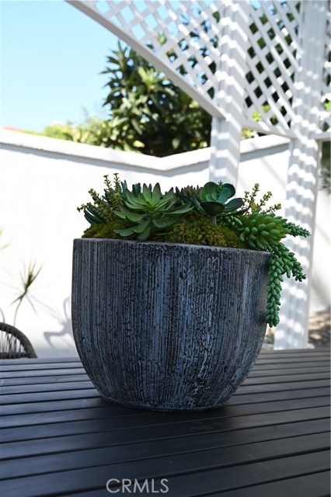This beautiful estate boosts many custom features that will please the most selective buyers. Upon entry is a foyer with sweeping staircase and soaring ceilings. The spacious living room has a two-story ceiling. The formal dining room next to the living room and a large family room with all built ins open to the grassy backyard and the built in BBQ with the Gazebo. The recently completely upgraded gourmet kitchen has a large center island, commercial grade 6 burner range, and self-closing drawers and cabinets. All appliances are from the GE monogram series and are stainless steel. The breakfast nook gives you additional space to the island for prepping your meals. The luxury master suite has a large sitting area and fireplace, a huge master bath with a big jetted tub, separate shower, his and hers facilities, and a large walk-in closet. There are additional 3 bedrooms/1 bathroom on the upper level, one bedroom has its own en-suite bathroom and the bathroom has double sinks to share. On the main level, there are two additional bedrooms and one bathroom. one of the bedrooms has an en-suite bathroom which could be perfect for in-laws or a nanny quarter. The laundry room is very inviting and has ample storage space and folding possibility. The three car garage has a lot of storage cabinets.
