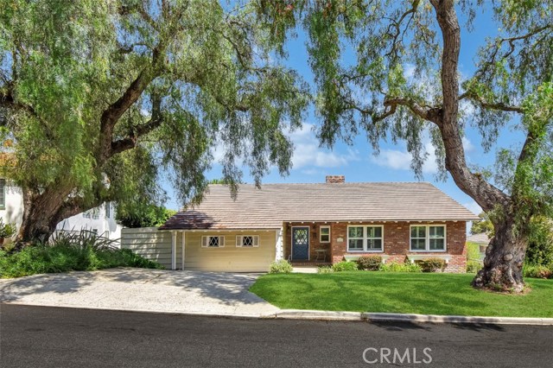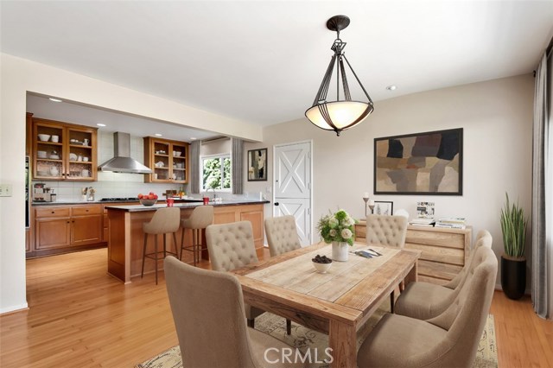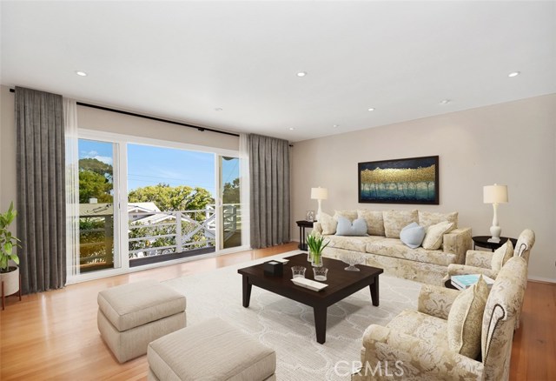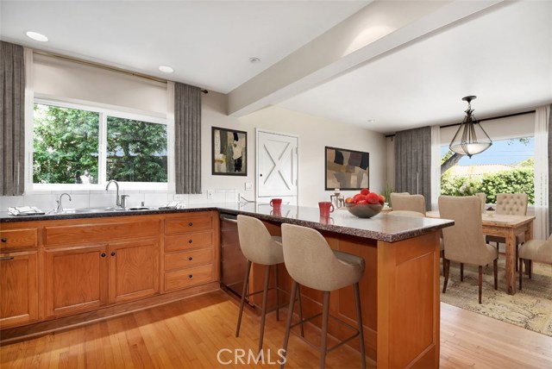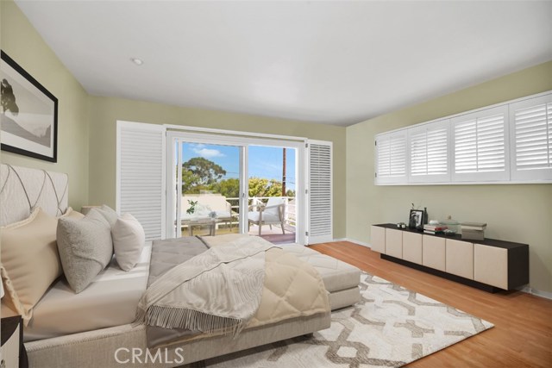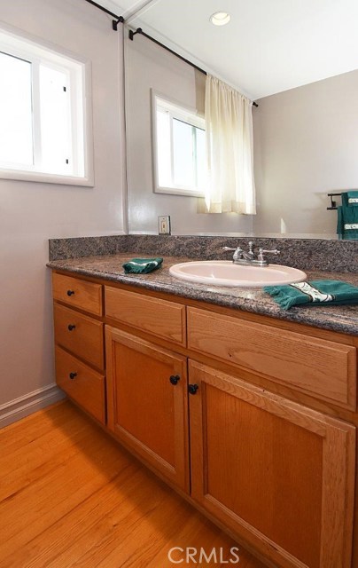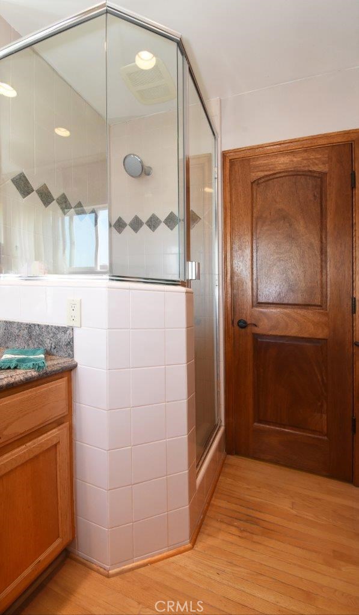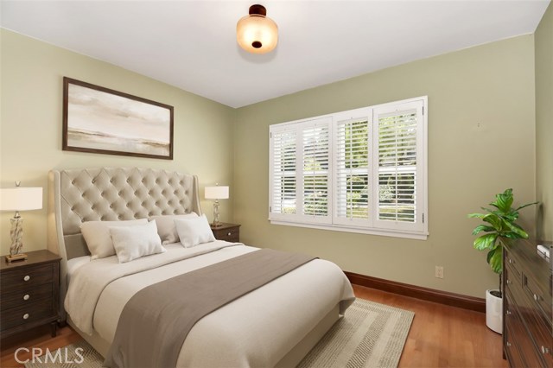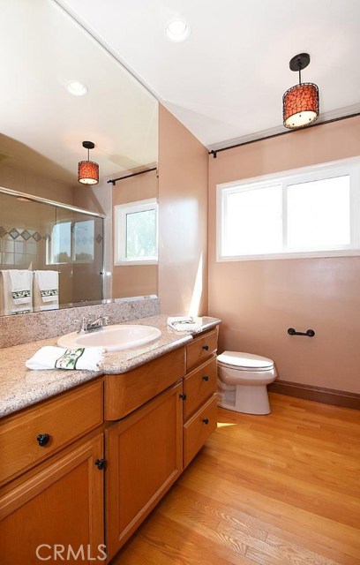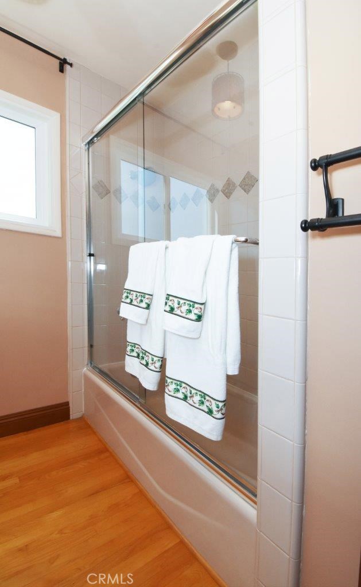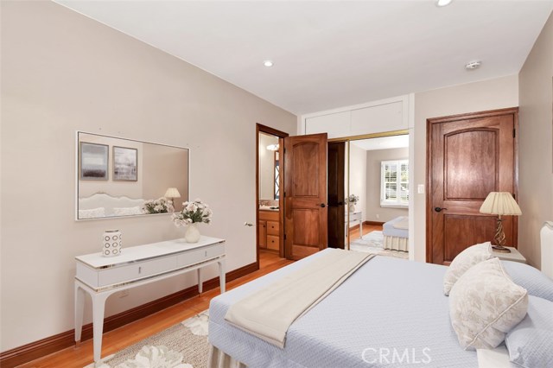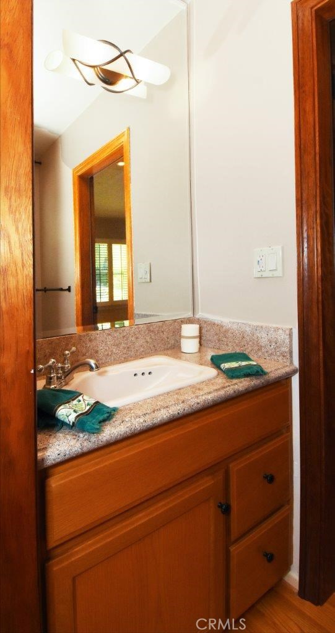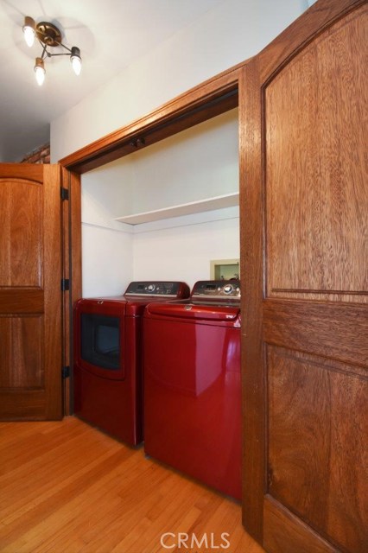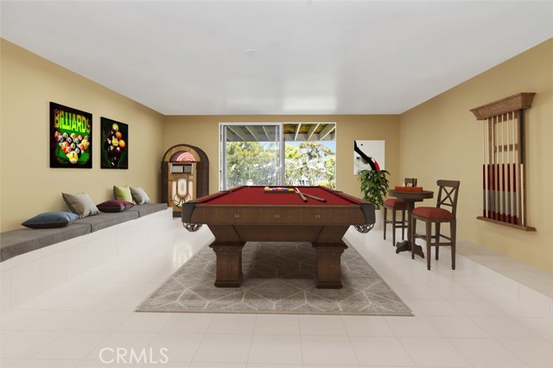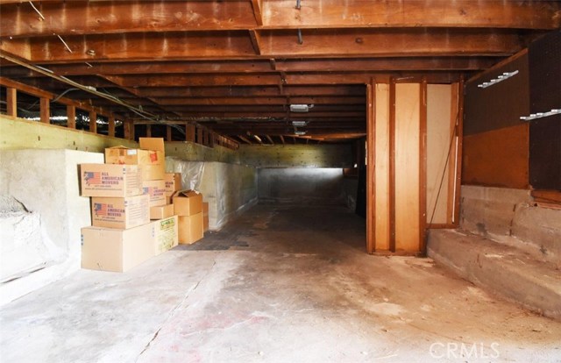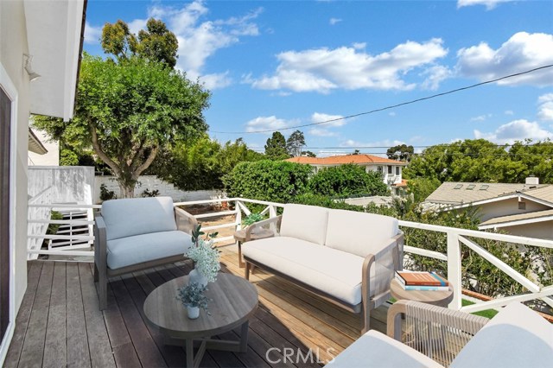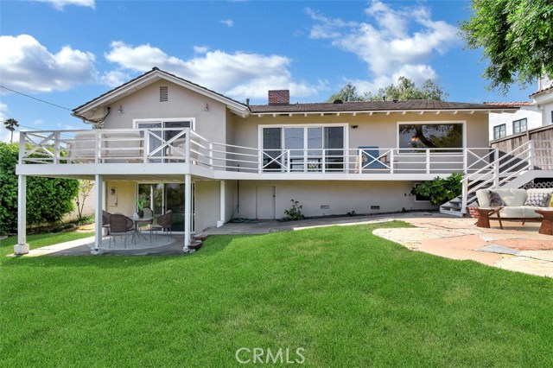Mainly one level living with oak hardwood floors (bedroom wing recently refinished), smooth ceilings, recessed lighting, new roof (about 2 years old), newer windows and doors (also about 2 years old), mirrored closet doors, plantation shutters in bedrooms, remodeled kitchen and 3 baths with nice warm oak cabinets, freshly painted basement and garage slab.
Open plan living room with cheerful fireplace and doors to the view deck, formal dining with large picture window, custom kitchen with breakfast niches, 3 bedrooms (master with en suite bath and built in desk) and 3 baths (1 full, a .75 and a ½ bath) and laundry area in house – all directly accessible at street level and flowing outside in the rear to a very large view deck. Lower level basement features hundreds of square feet of storage space. Huge enclosed rear yard has large flagstone patio sheltered by a massive shade tree and a second covered patio plus extensive grassy area great for entertaining and kids.
.
Great location where one can easily access award winning schools, shopping, abundant recreational facilities like nearby beaches, riding stable, 25 miles of horseback and hiking trails and Palos Verdes Estates private clubs for golf, tennis and swimming (available to PVE owners for day use fees). A world apart yet only a short drive to Los Angeles International Airport and several freeways.

