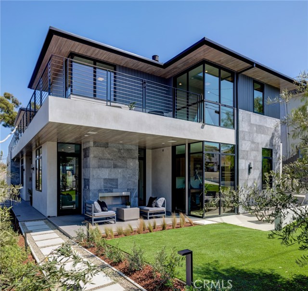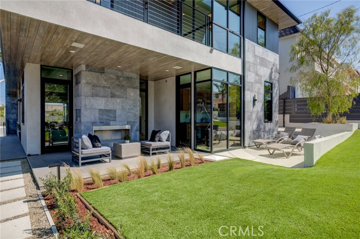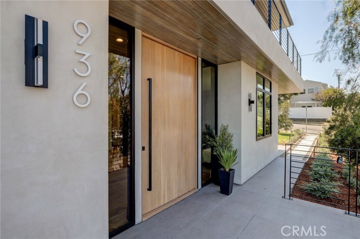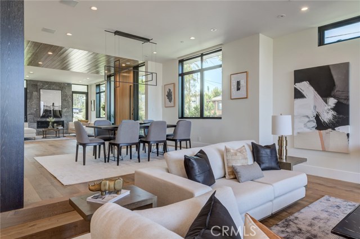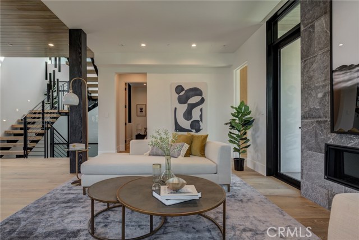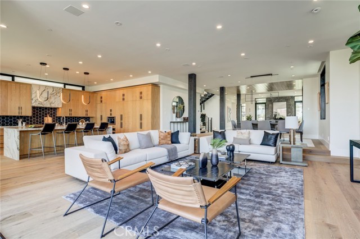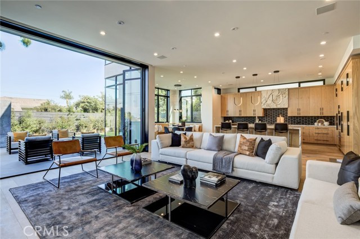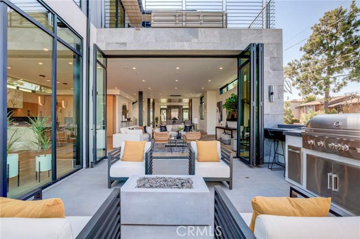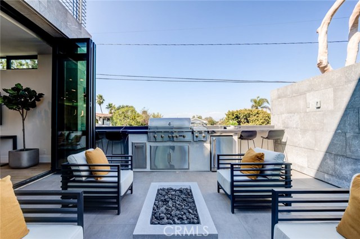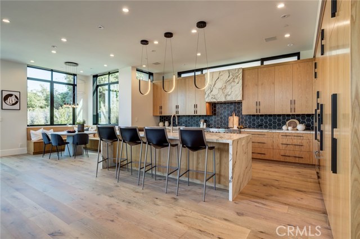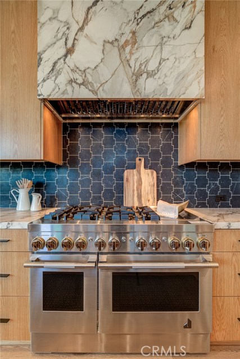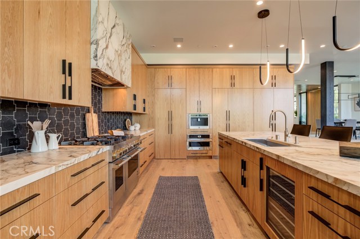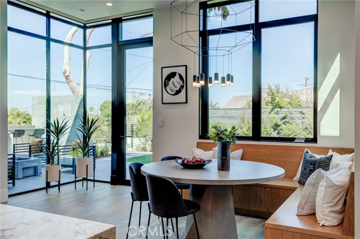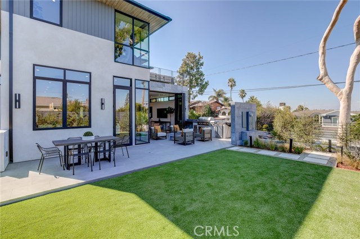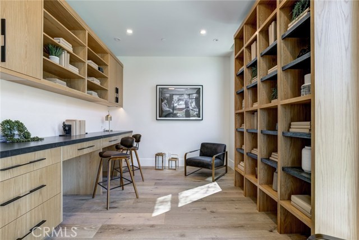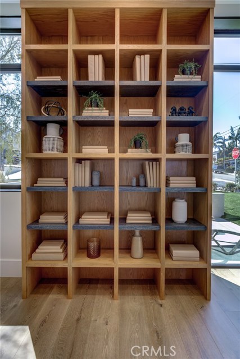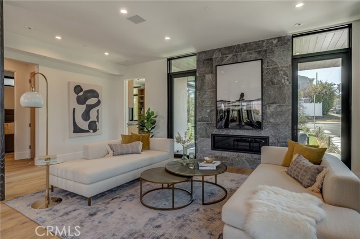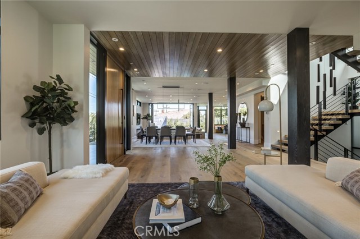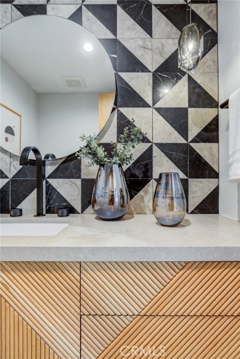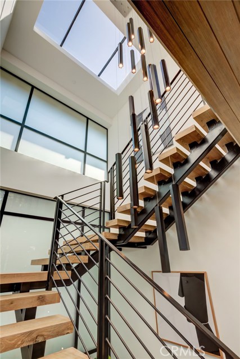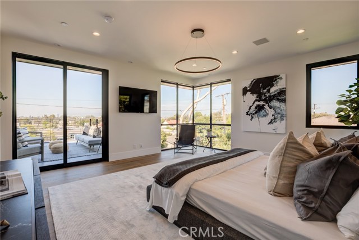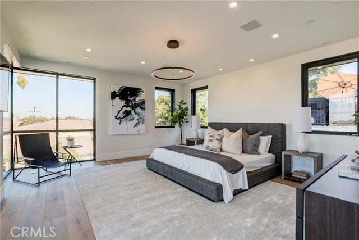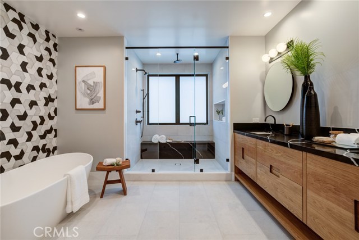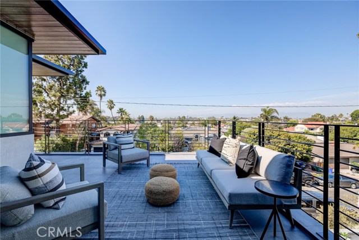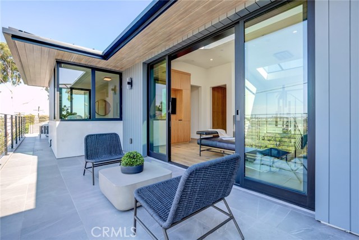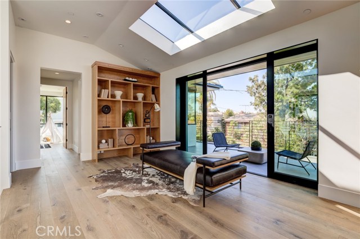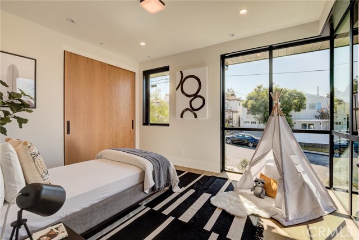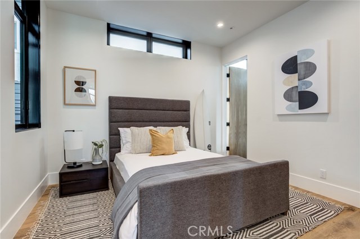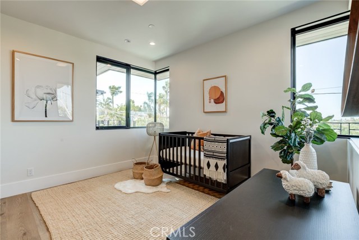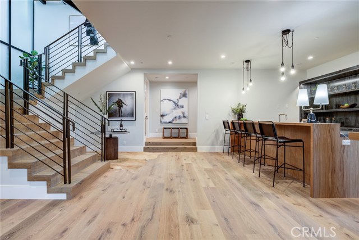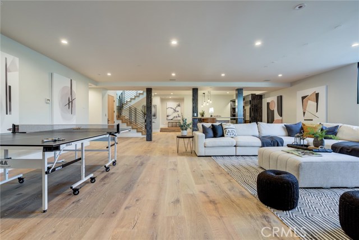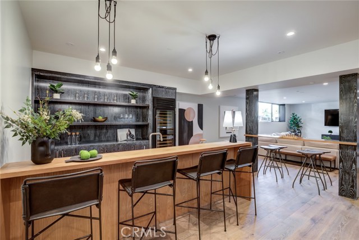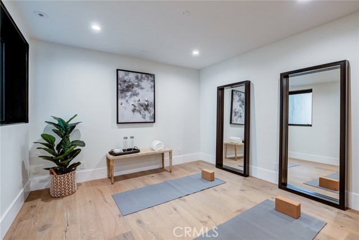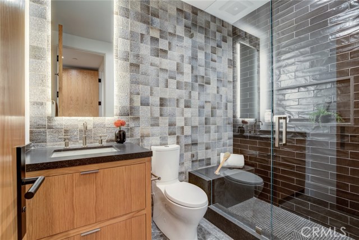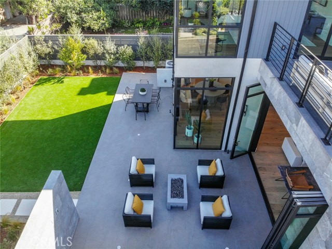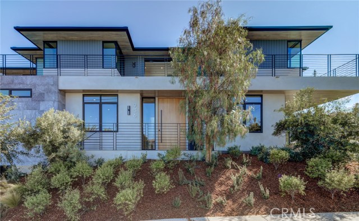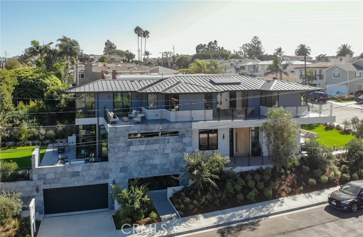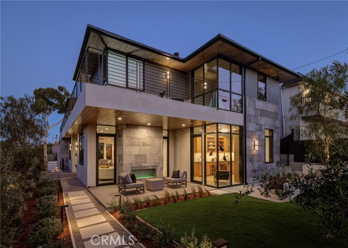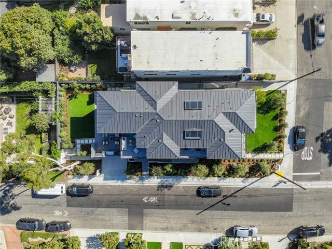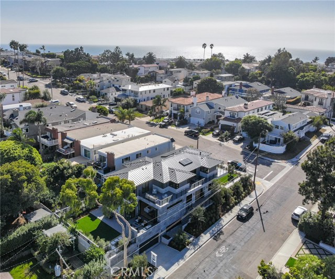Sited on an over-sized corner lot lies a brand-new custom home, built with a nod to Frank Lloyd Wright. Earth tones and soft black elements are highlighted by glass, iron and concrete. This mid-century modern residence boasts seven bedrooms and eight baths in over 6600 square feet of open-plan living space. From its striking façade to the oversize pivoting front door, a stunning array of natural materials are flawlessly utilized throughout, including white oak, stone, and glass. Natural light highlights the sweeping floor plan of the main level featuring high ceilings, library with custom built-ins, family room with huge glass accordion doors that open onto an elegant backyard and a chef’s kitchen with walk-in pantry. The basement level features a wet bar, wine fridge, huge media room and two bedrooms with full baths. Backlit floor-to-ceiling windows show off the iron stairwell. The upper level is complete with a Master suite, three additional bedrooms, laundry and an open study with a large deck featuring gorgeous mountain and city views. Ideal for entertaining, this home also features a front patio with a fireplace and a backyard with a built-in barbeque kitchen and bar. Fleetwood doors and windows throughout, three-stop elevator and a Crestron automation system are just a few of the extras included in this one-of-a-kind custom home, located in the prime Hill section of Manhattan Beach. Architecture by Ryan Knowlton, design by Kathy Barone, built by Mike Davis Custom Homes.


