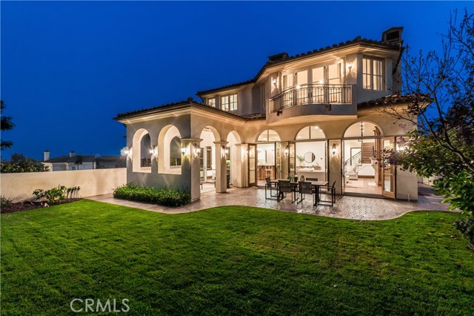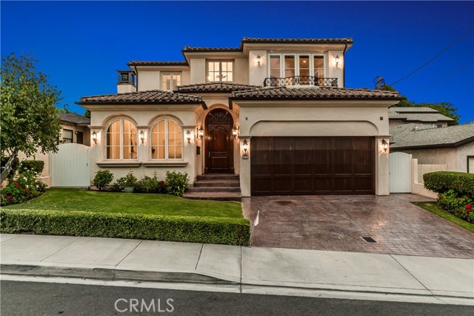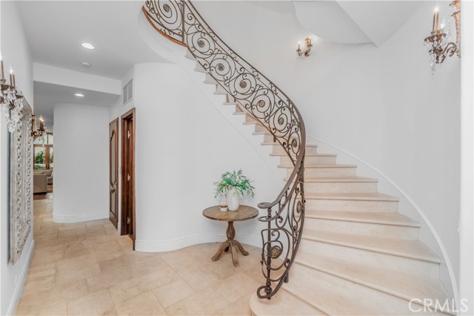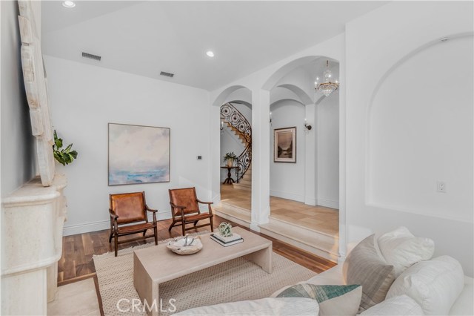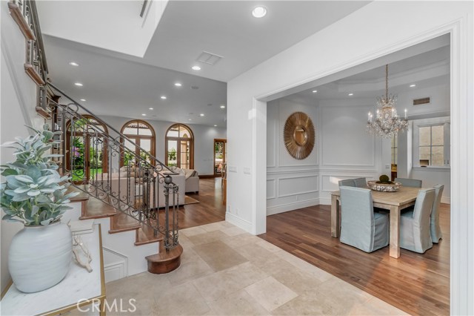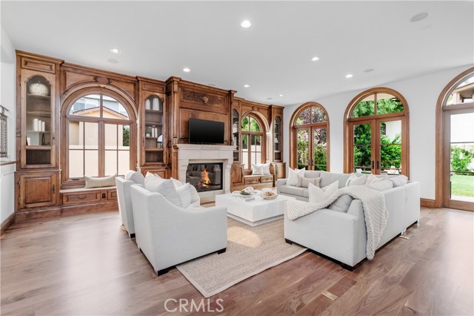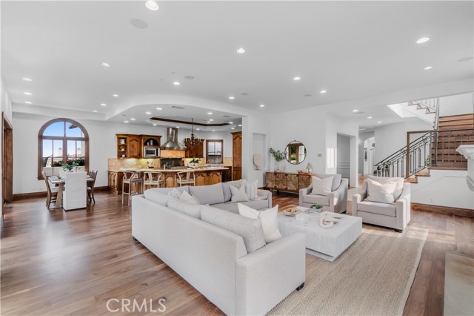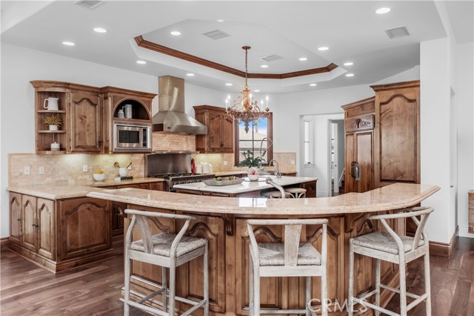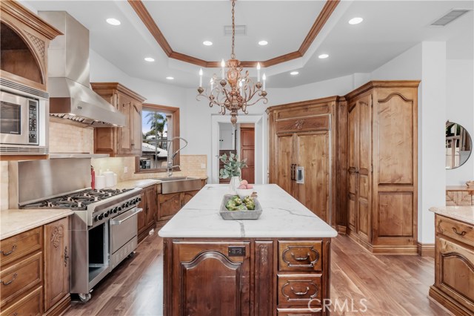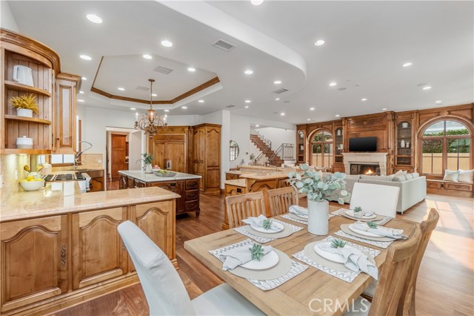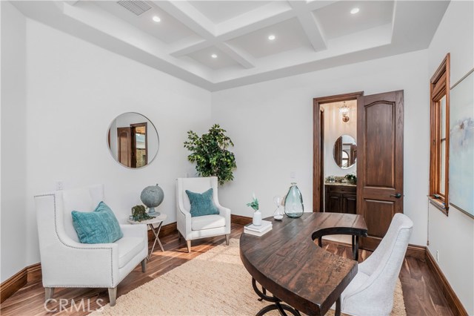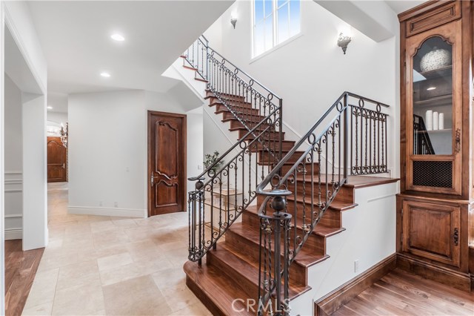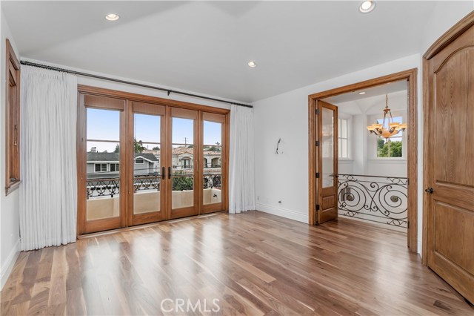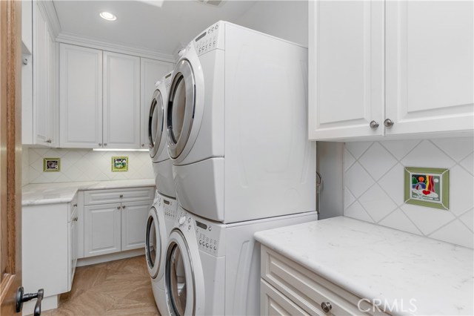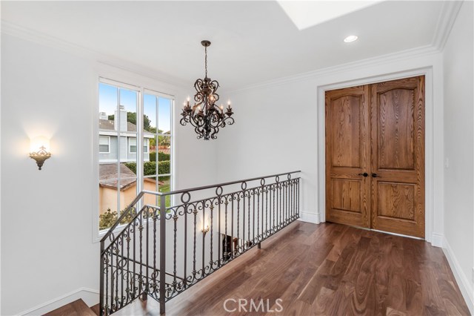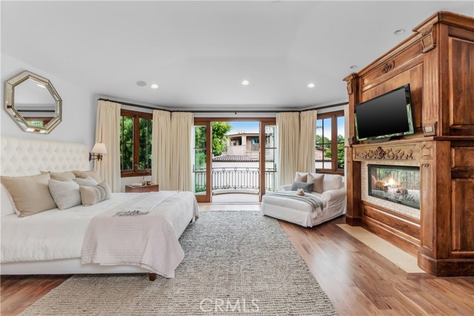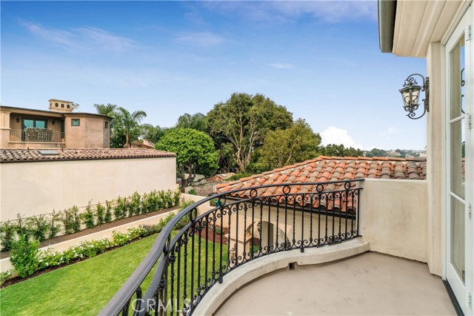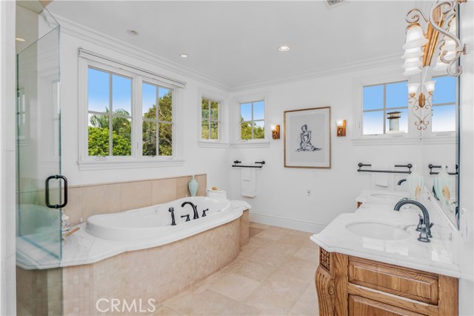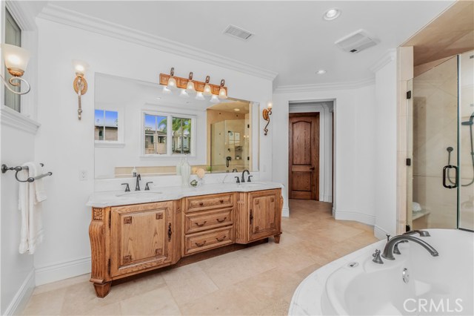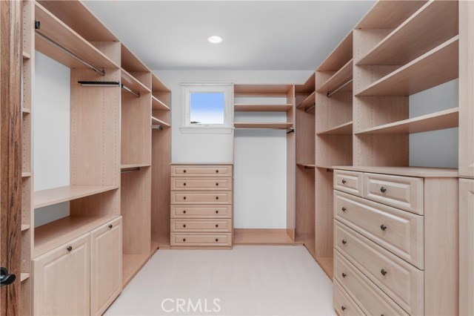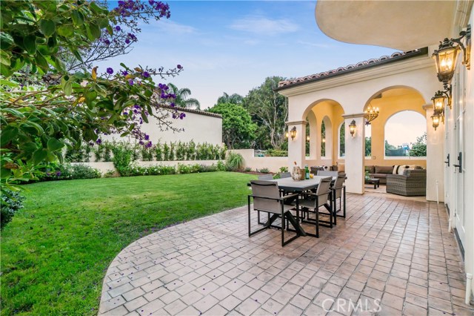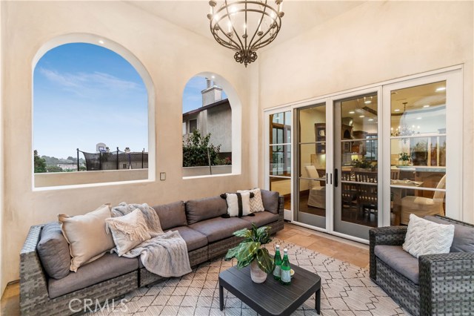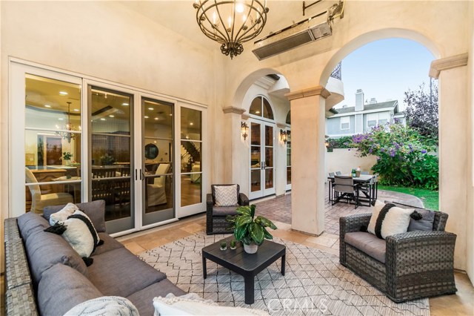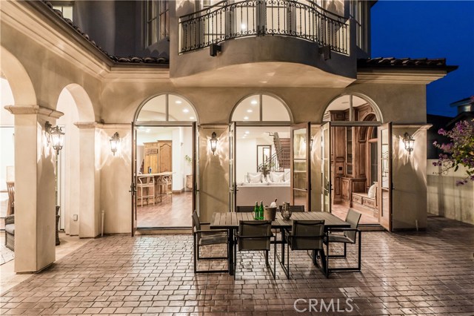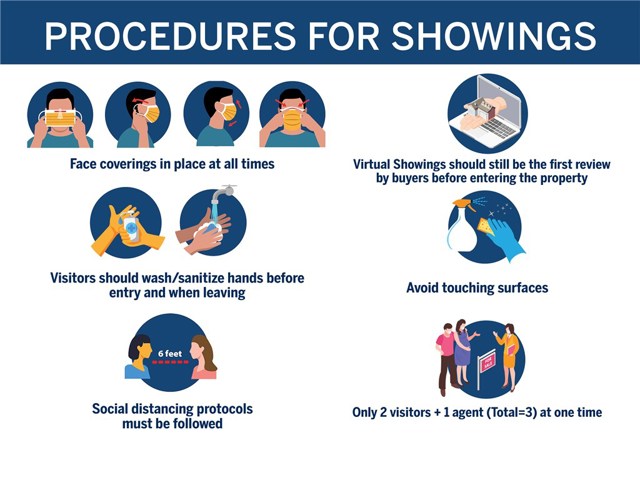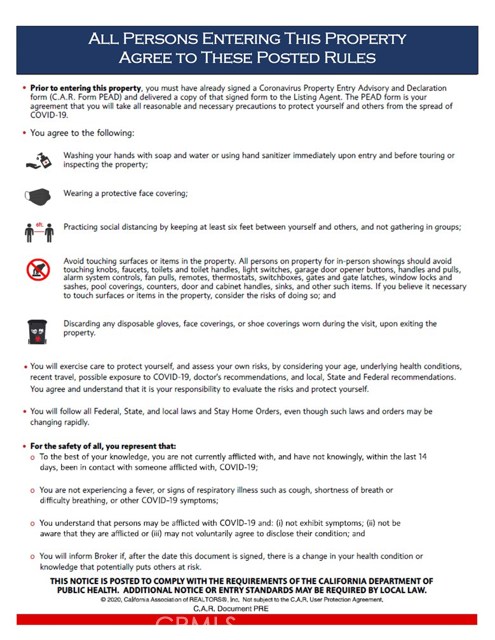You’ve found it – a custom home, created with love, and designed by the Tomaro Design Group with entertaining, family and luxury in mind. From the moment you enter the foyer and look up at the groin-vaulted ceiling you can feel that no expense was spared – Marvin windows, hand-carved 8-foot solid oak doors and French limestone floors laid in a Versailles pattern leading to the grand staircase. You are drawn further into the light-filled expansive Great Room by the open floor plan and 11-foot ceilings. The chef’s kitchen is vast, with three sinks and Sub-Zero appliances, marble countertops, onyx backsplash and hand-carved detailing in the solid maple cabinetry. You imagine the soirees you will host in this entertainer’s dream as you open the French doors leading out to the loggia that is already plumbed for an outdoor kitchen. Travel upstairs using one of the two staircases or the elevator. You take in the city views as you pass each bedroom – all with ensuite bathrooms – on your way to the main bedroom wing. The doors to the Juliet balcony are open and as the sun begins to set and the sky grows pink, you feel a gentle breeze. You walk across the room and feel the solid black walnut floors under your feet as you switch on the main bedroom’s gas fireplace. You take a deep breath as you look around. You are home.
State of CA rules of entry http://bit.ly/VSROE
