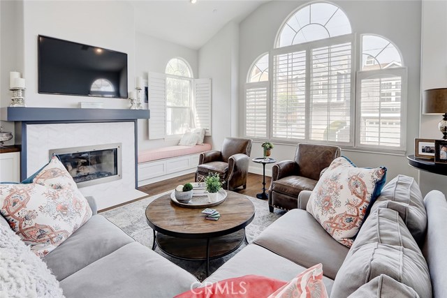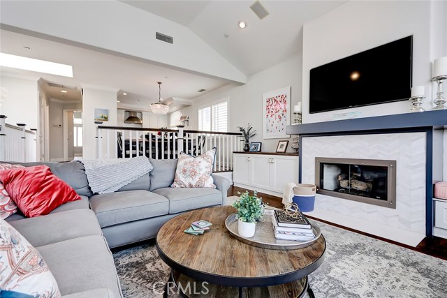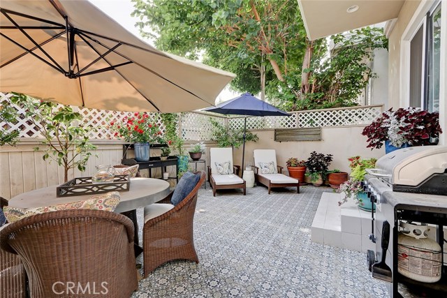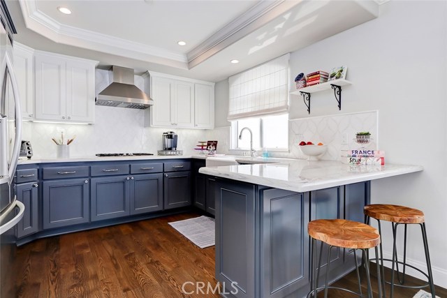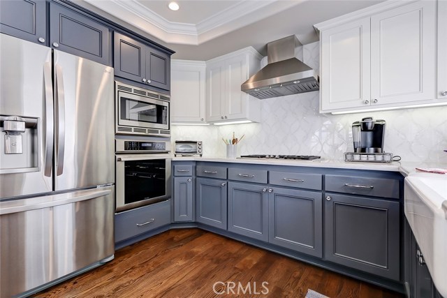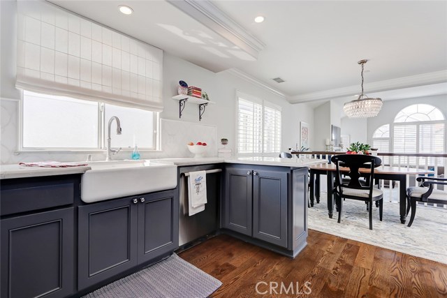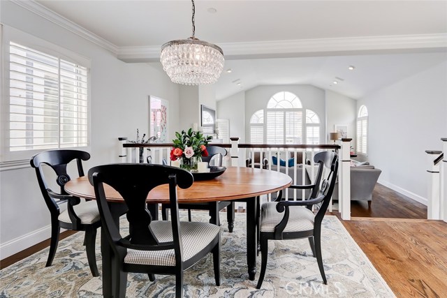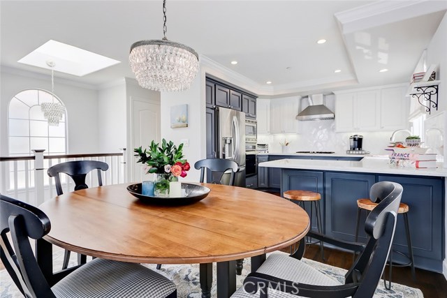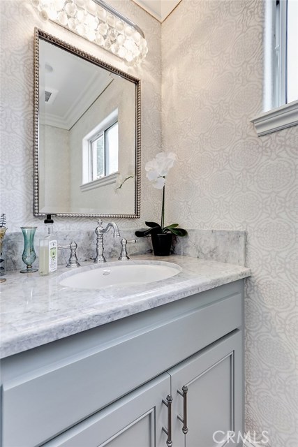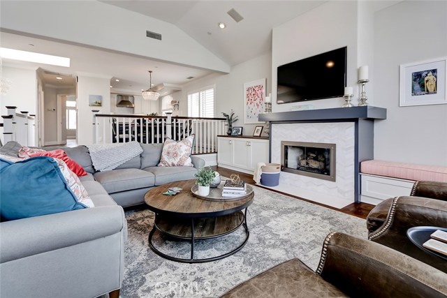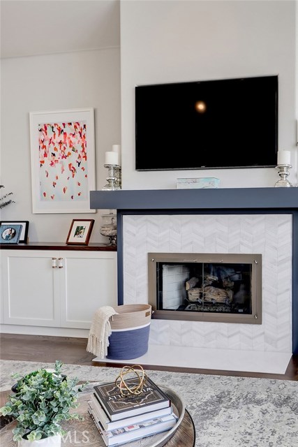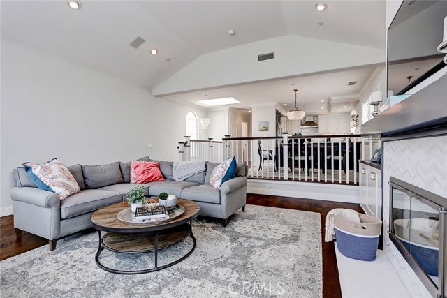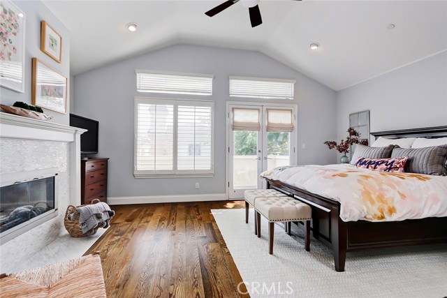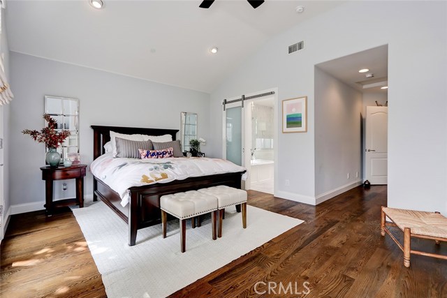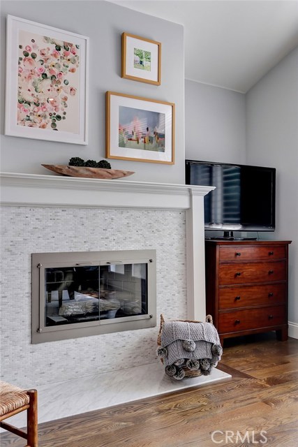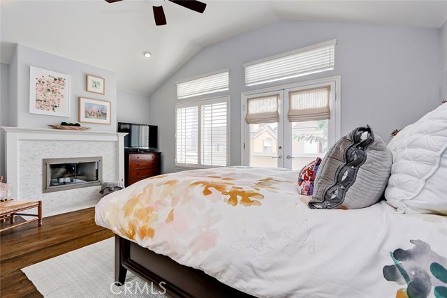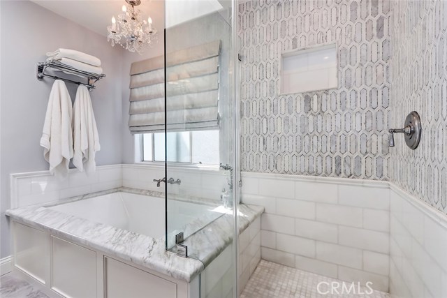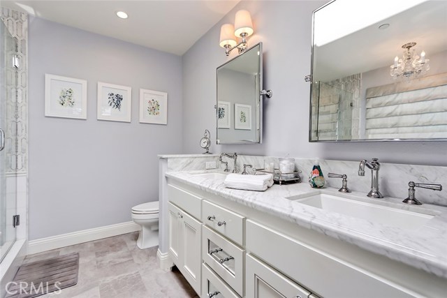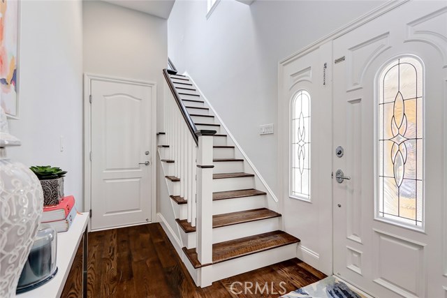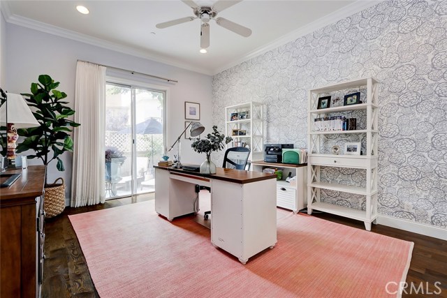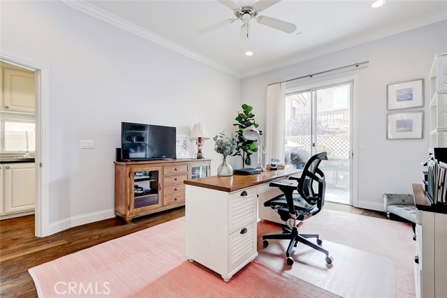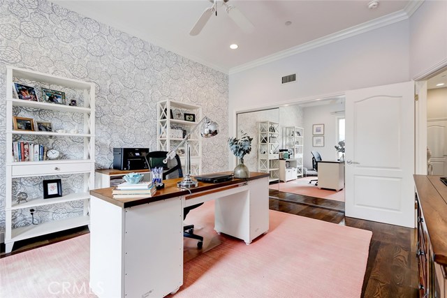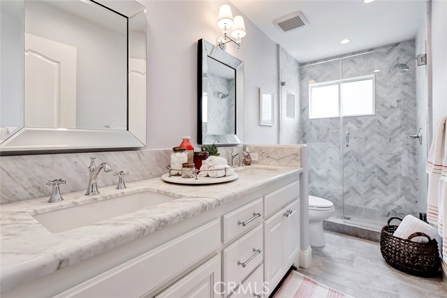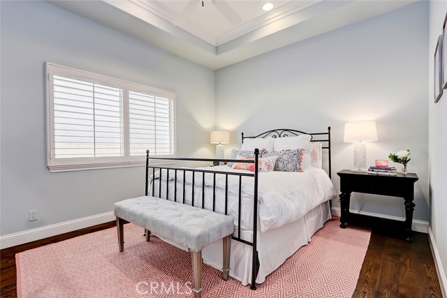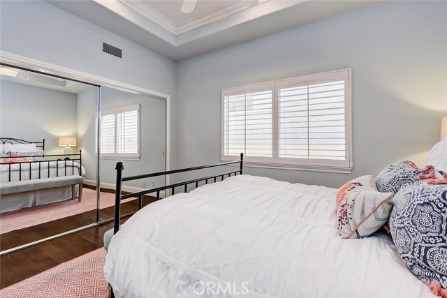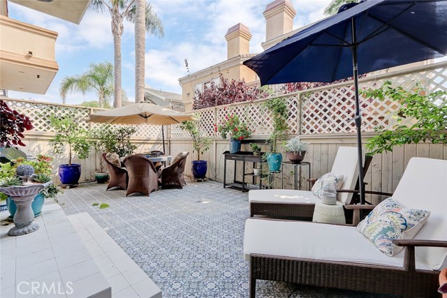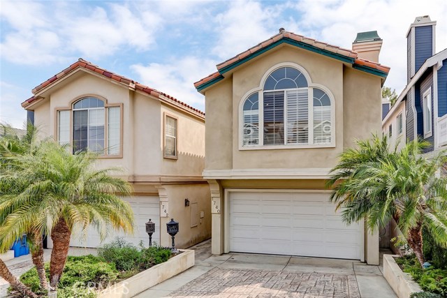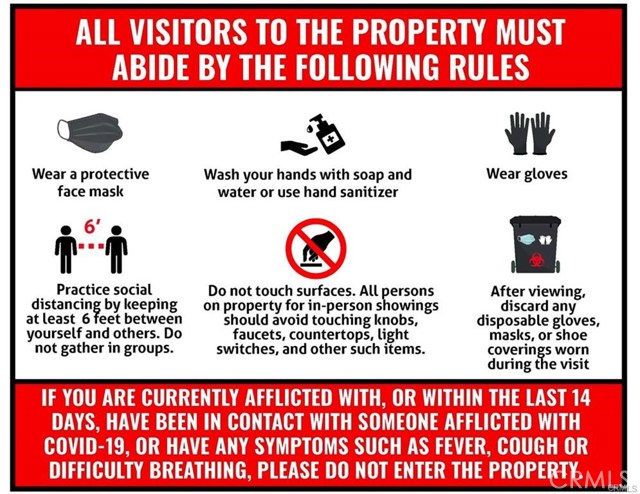Look no further. . . . this picture-perfect Golden Hills home is move-in ready! Impeccably updated and remodeled, it features fixtures and hardware from design favorites such as Pottery Barn, Crate and Barrel, and Restoration Hardware, gorgeous backsplash and shower upgrades by Artistic Tile, marble and quartzite countertops, and white oak floors stained walnut. A high-end stainless Thermador appliance package and farmhouse apron sink finish the custom re-designed kitchen. Plantation shutters and ceiling fans are found throughout most rooms, while skylights welcome natural light. High ceilings in the two lower level bedrooms make the rooms feel even larger than they already are. The upper level enjoys vaulted gable ceilings in the living area and master. Custom bench seating and built-in storage in the living room flank a recently updated fireplace. The master features a private deck, fireplace, and walk-in closet. A custom barn-door opens to the splendidly remodeled master bath featuring marble counters and tub deck, Artistic Tile finished walk-in shower, and an oversized soaking tub with lumbar support. From the lower level step out into the charming, private backyard finished with all-weather designer tile flooring. Additional bonuses include a large 2 car garage, tankless hot water heater, and central vacuum system. Large closets and built-in hall linen cabinets offer ample storage.Conveniently located within easy access to main commuter routes throughout the South Bay!

