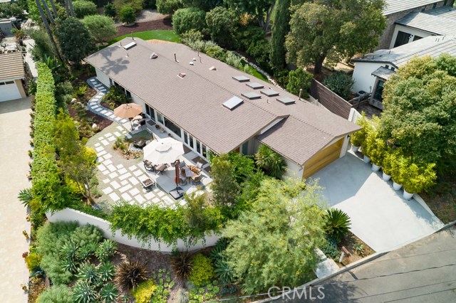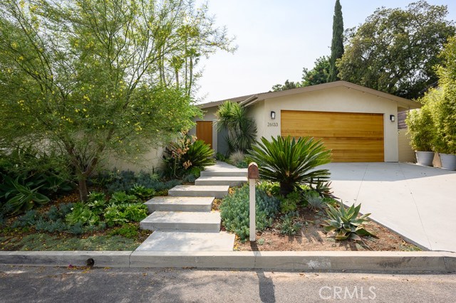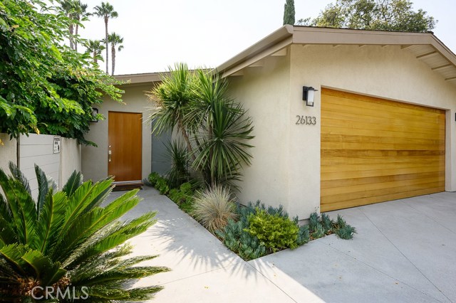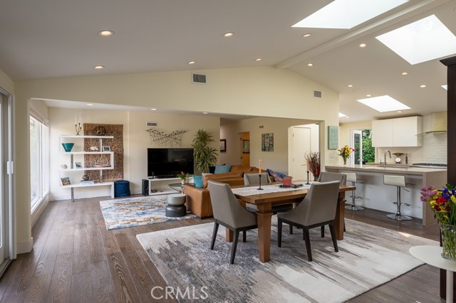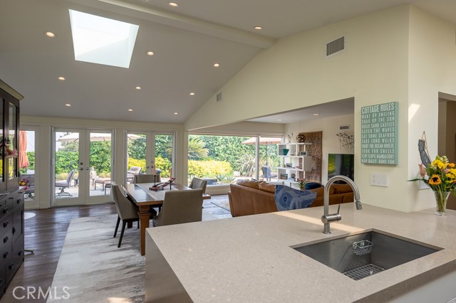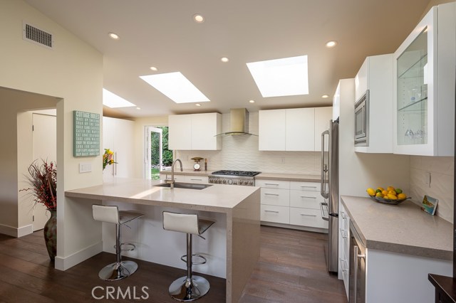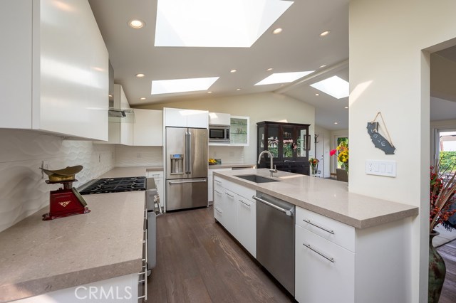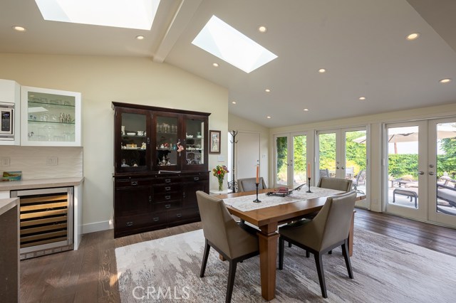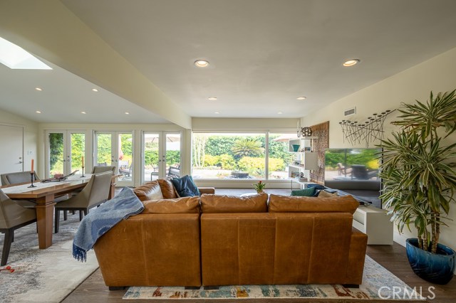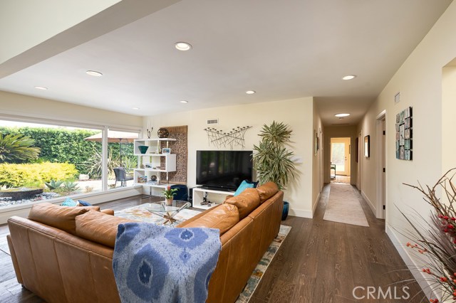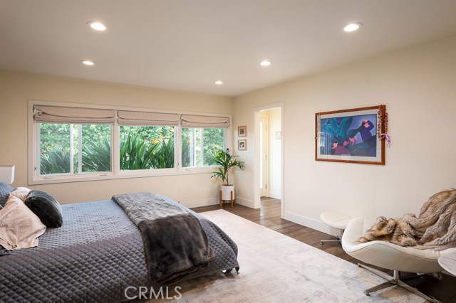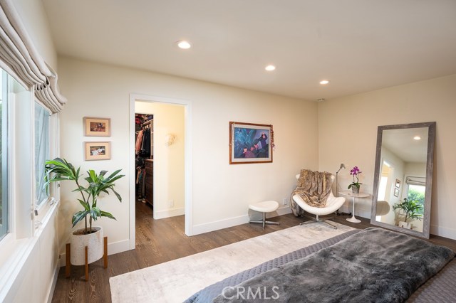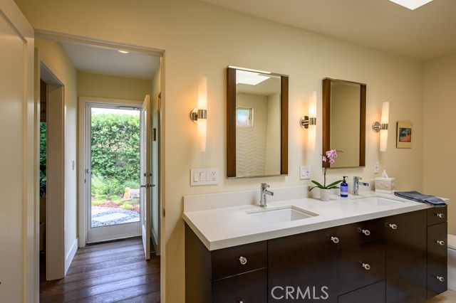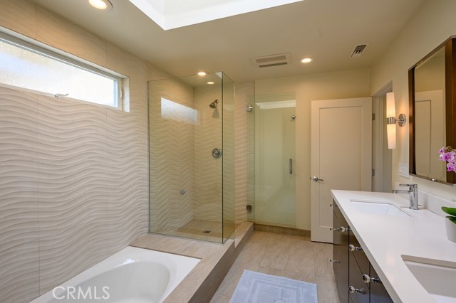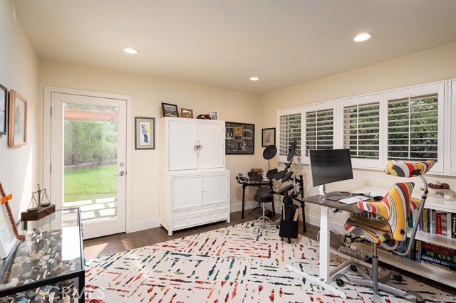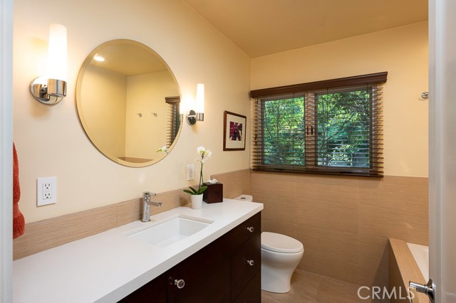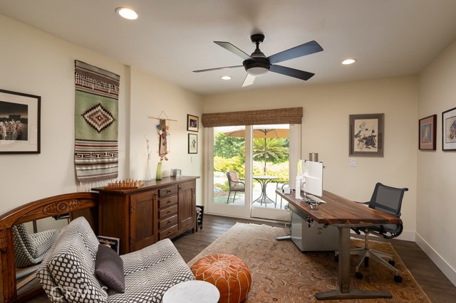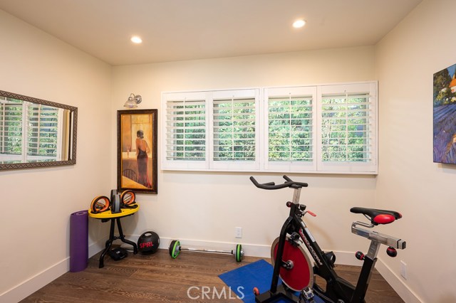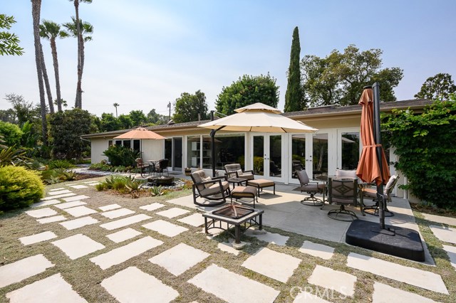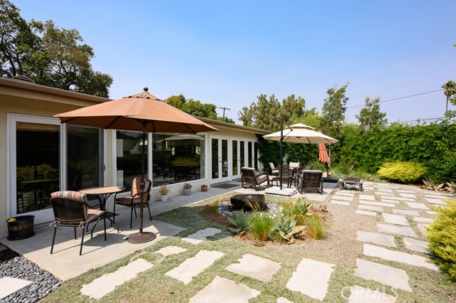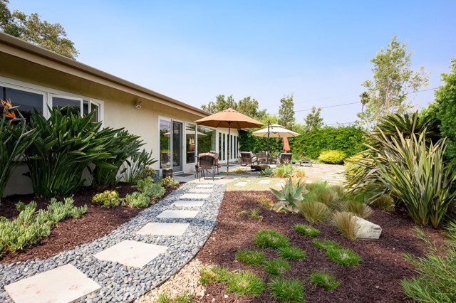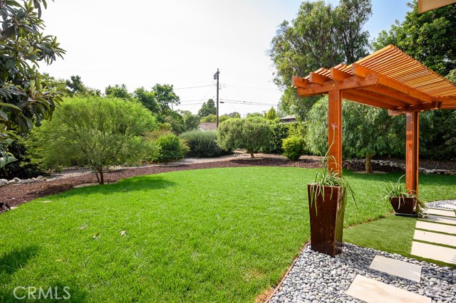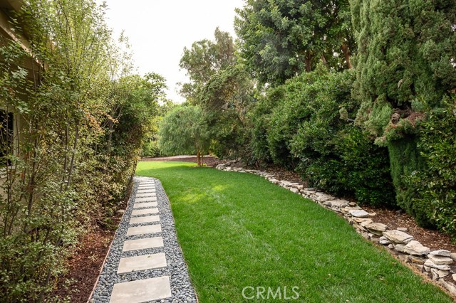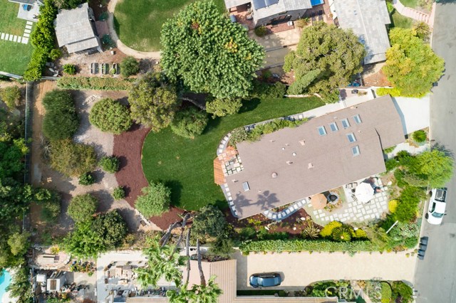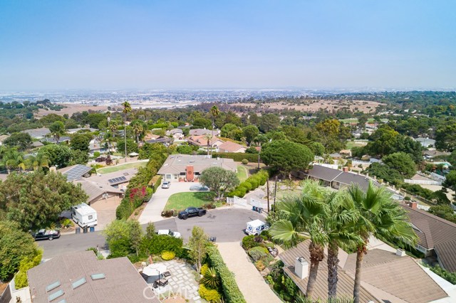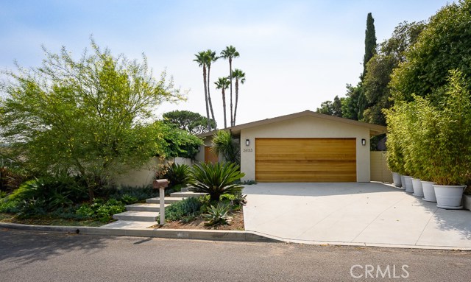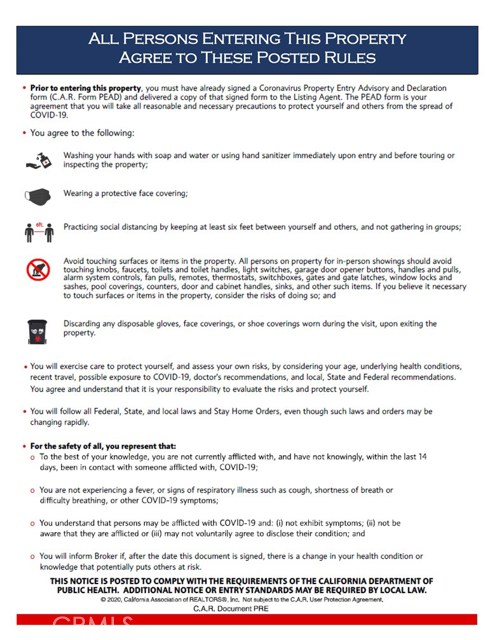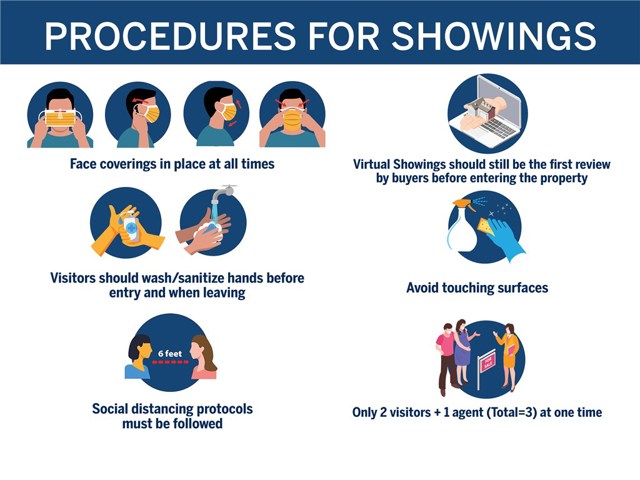This extensively updated 3 bedroom home with an office on a flat 16,000’ lot is just the answer for those seeking more space and more privacy. With open living spaces that seamlessly flow to the tranquil patio and manicured grounds, this home offers the ultimate in indoor-outdoor living. Vaulted ceilings and skylights throughout the home splash the interior with light. Walls of windows capture views of the private yard with harbor and Orange Coast views as the backdrop. The chef of the house will welcome the top-of-the-line appliances and finishes in the remodeled kitchen. The spacious premier suite features a dazzling bathroom with dual vanities, shower and soaking tub, plus a large walk-in closet. For those needing to work-from-home, there is the perfect space for a private office, or even a spot for your Peloton or yoga room. Outside, with layers of citrus and pepper trees, the park-like grounds provide both privacy and space to roam. Or for those with more of an imagination, there are endless possibilities to create the ultimate outdoor playground in the massive yard with room for a pool, sport court, garden, or all of the above. Let’s not forget the wide-plank European oak floors throughout the house, Air Conditioning, the custom cedar front door and garage door, and Level 2 electric auto charger in the garage. With top-rated schools and easy access on and off the hill, come see how a little space can change what “being home” means in Rolling Hill Estates.
