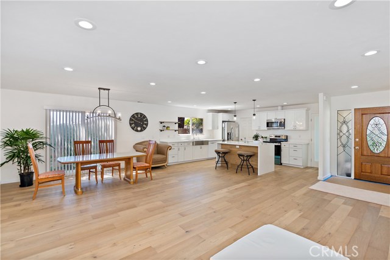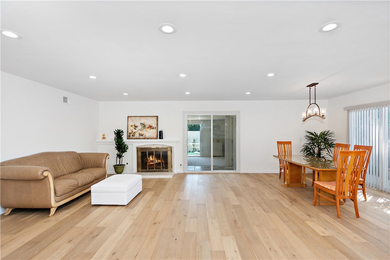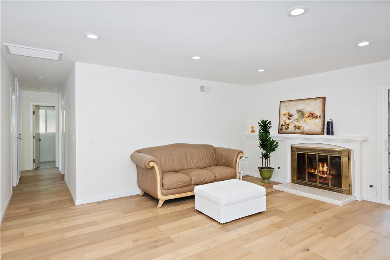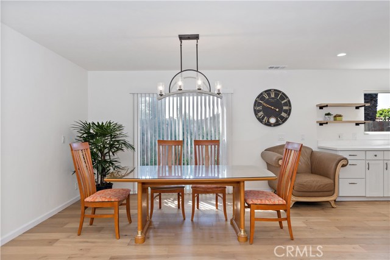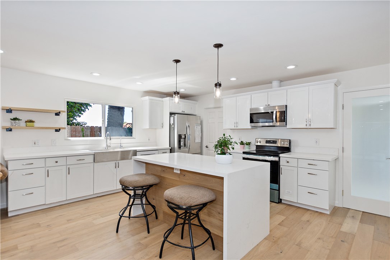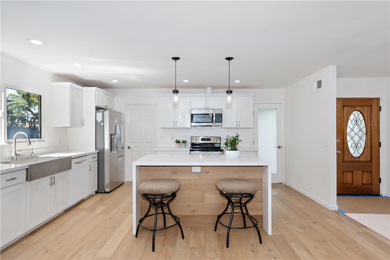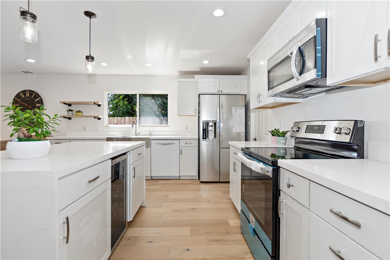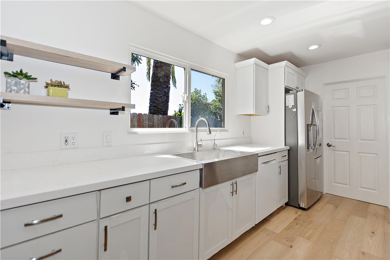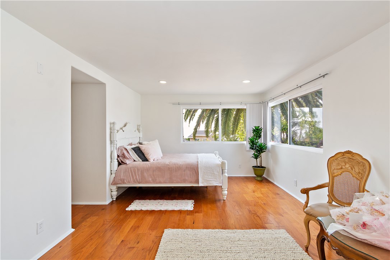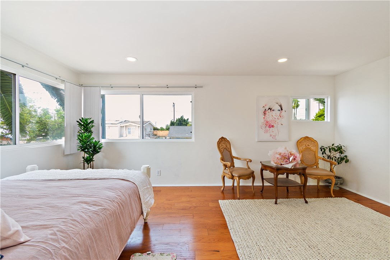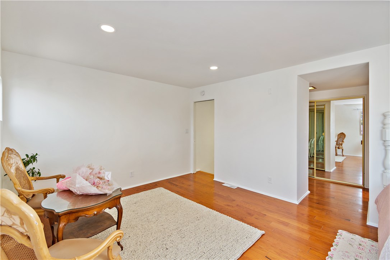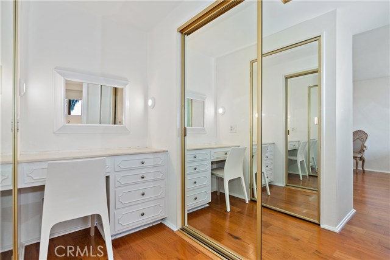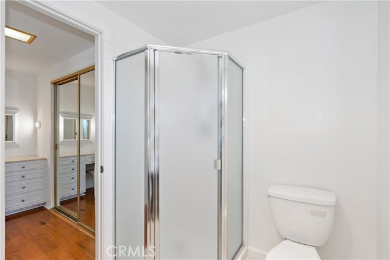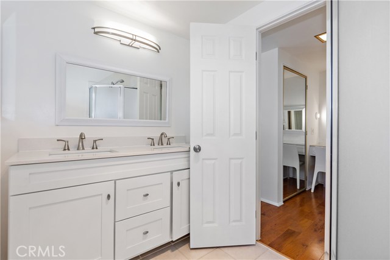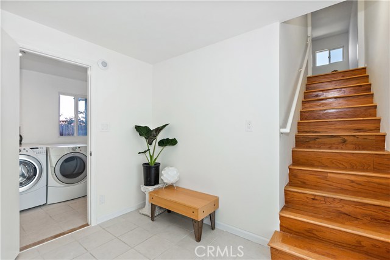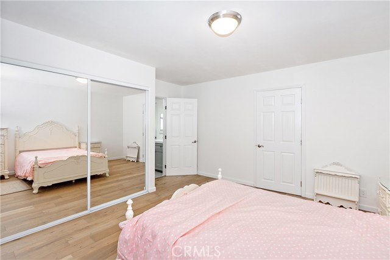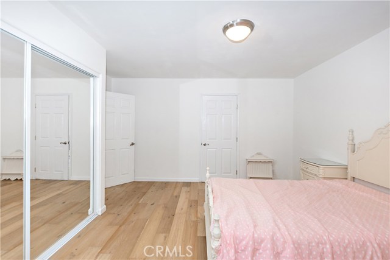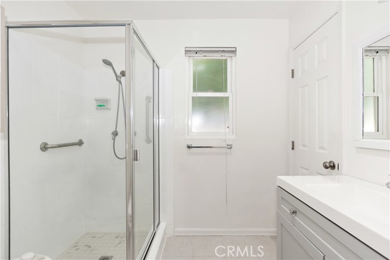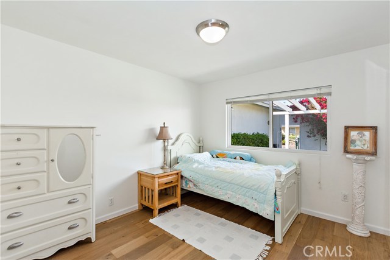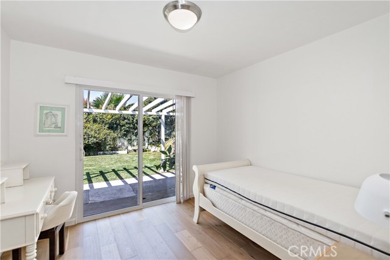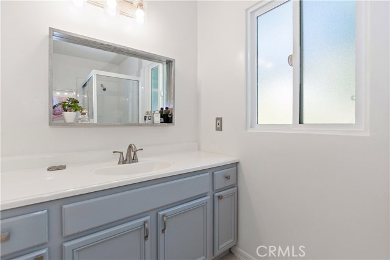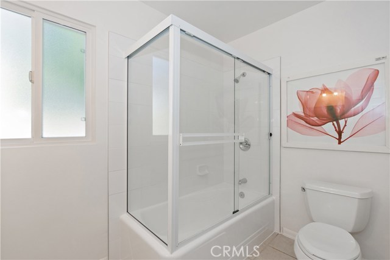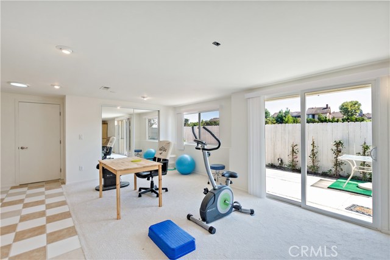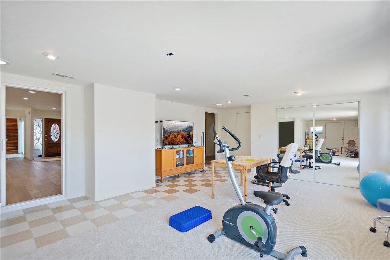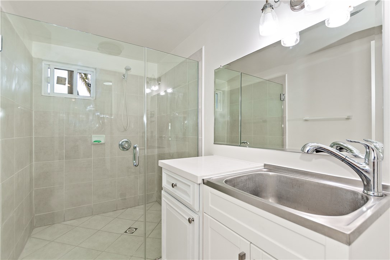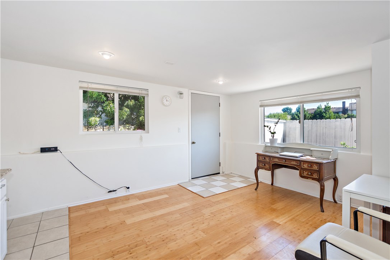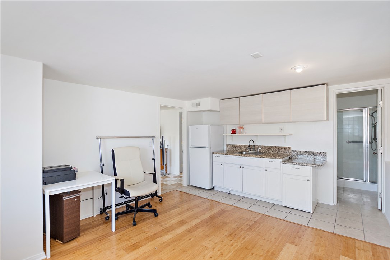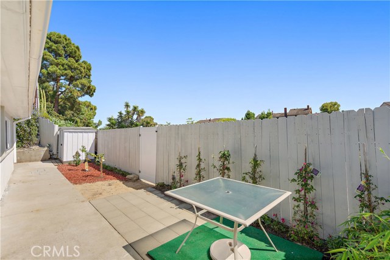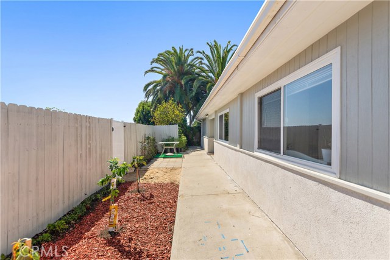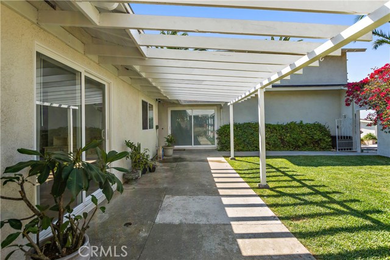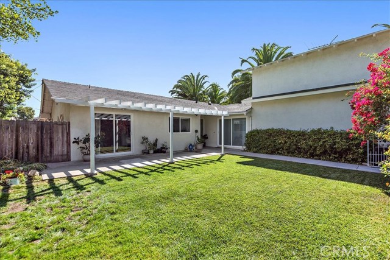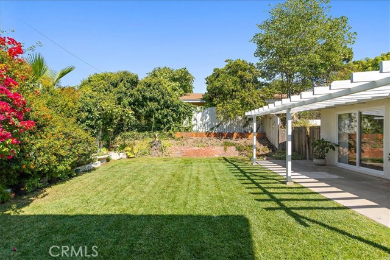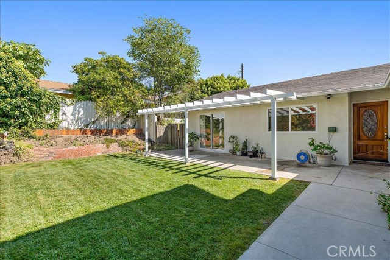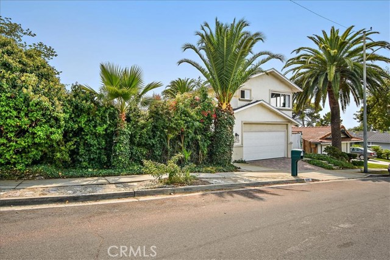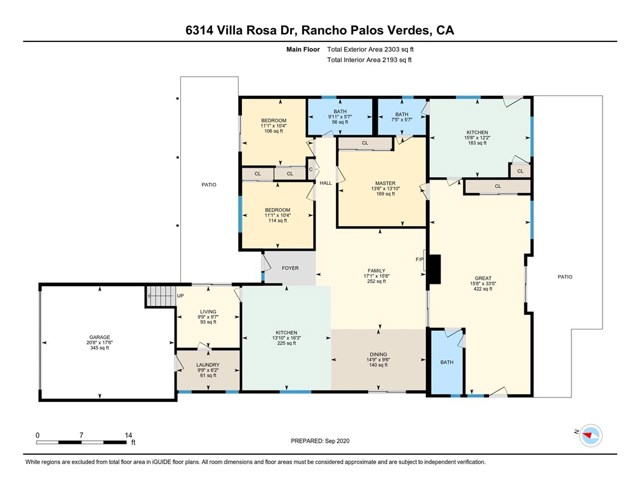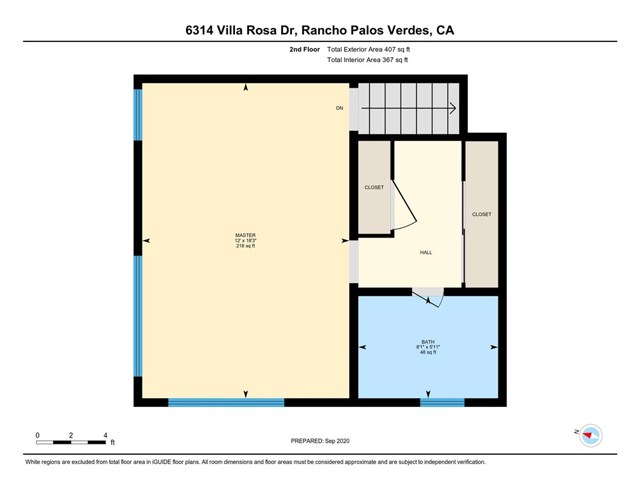This lovely two-story, 4 bedroom and 3.5 bathroom home is nestled on a quiet cul-de-sac with a gorgeous private front yard. This home’s original floor plan of 1861 sq ft of living space does not include the extra enclosed patio improvement of 736 sq ft, which is a total of 2597 sq ft. Upon entrance, the foyer leads directly into a spacious family room, accustomed with a beautiful built-in fireplace atop the new 7.5 inch wide oak wood flooring. To the right of the foyer is the updated kitchen, complete with new stainless steel appliances and a sparkling island. Connected to the family room is a spare room with a kitchenette, perfect to customize into an office space or a home gym. To the left of the foyer are the three bedrooms. The second floor features the master bedroom with a powder room, his and her closets, and a double vanity bathroom. Brand new AC was installed this year. This home is perfect for a family and has perfect floor plan for great income potential (or Child / Elderly Care) without building ADU so don’t miss out and come schedule a visit today! Property is sold as-is. 3D Walkthrough tour – https://unbranded.youriguide.com/6314_villa_rosa_dr_rancho_palos_verdes_ca
