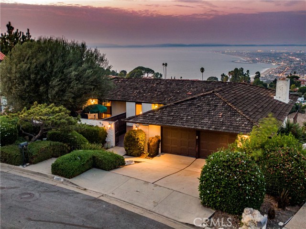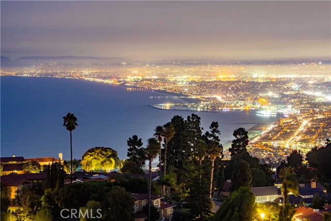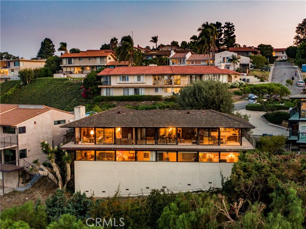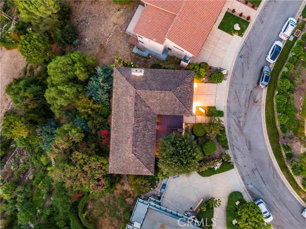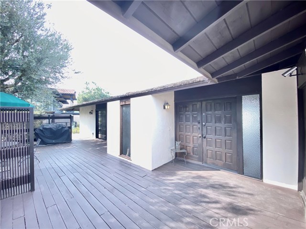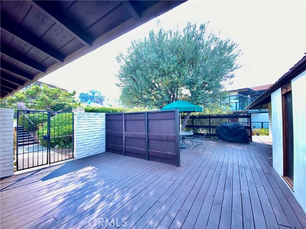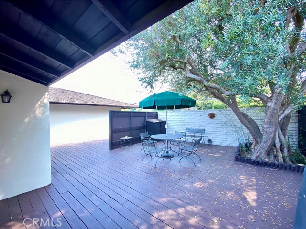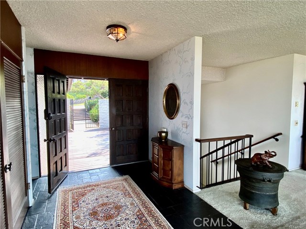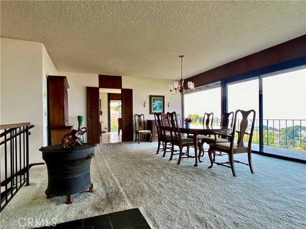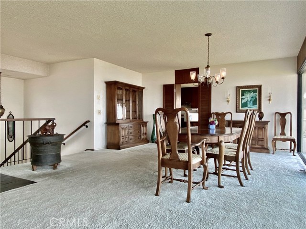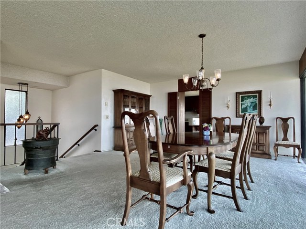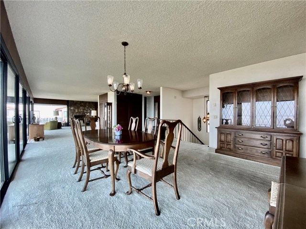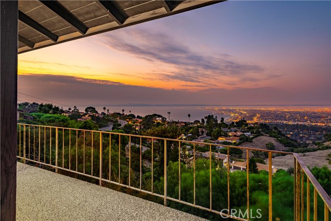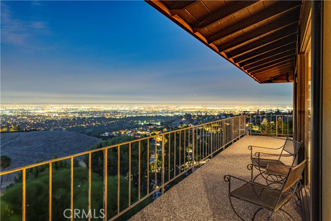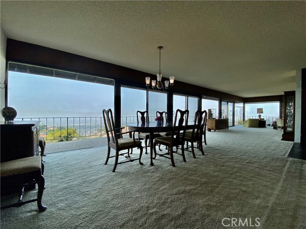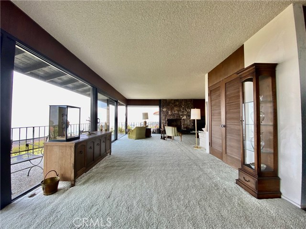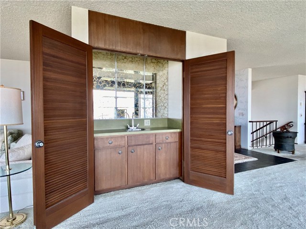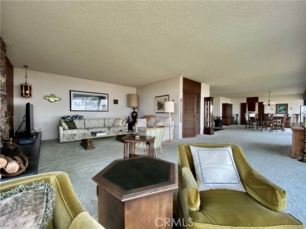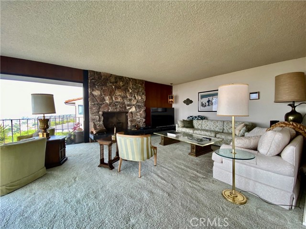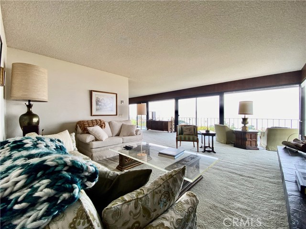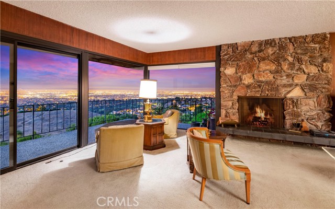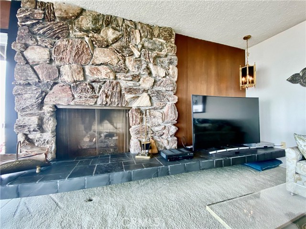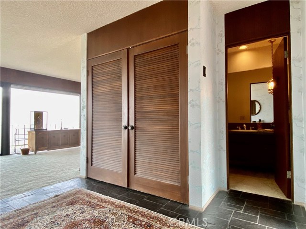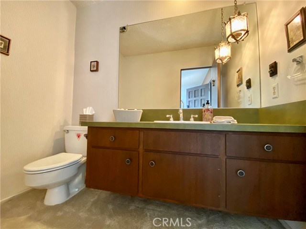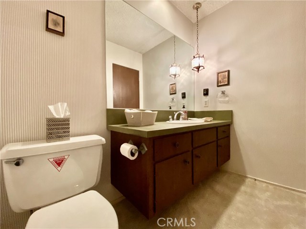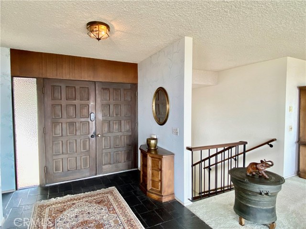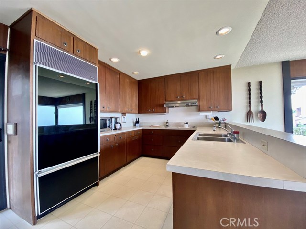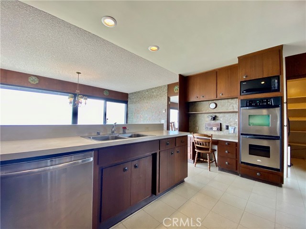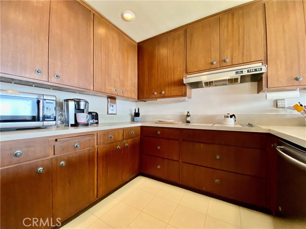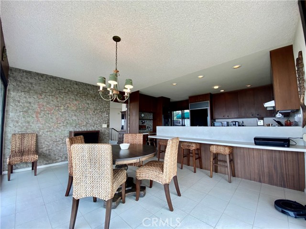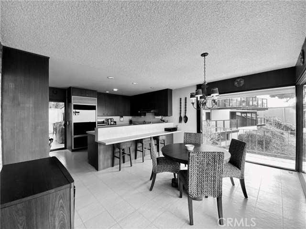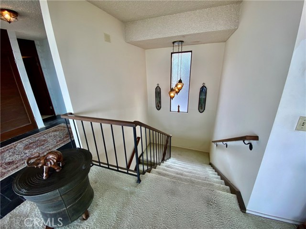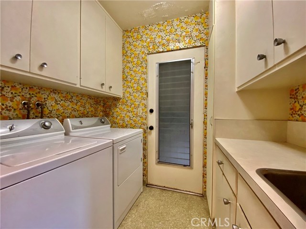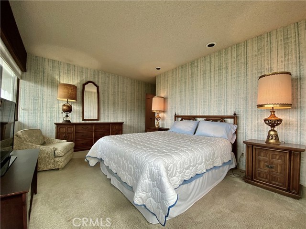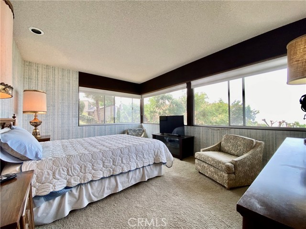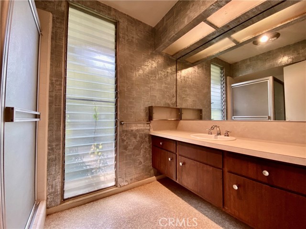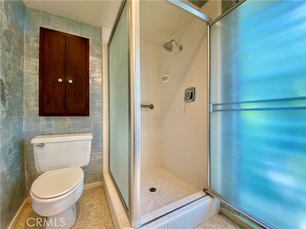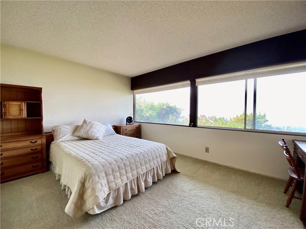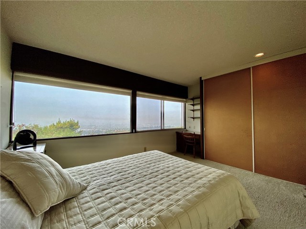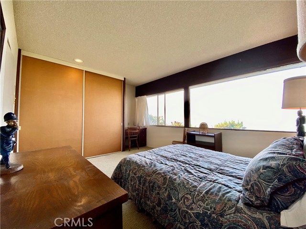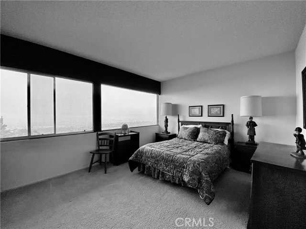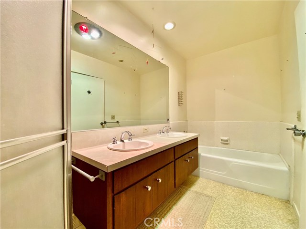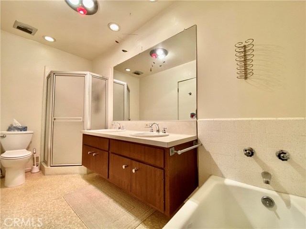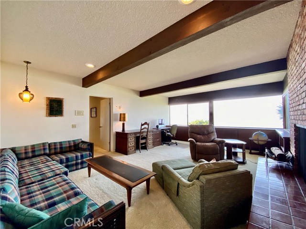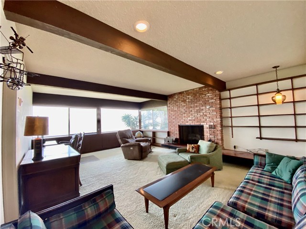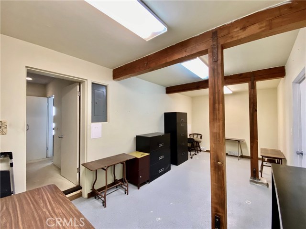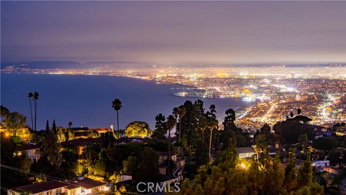First time on the market! Prime opportunity to update a home to your taste and capitalize on a coveted 180 degree unobstructed Queens Necklace, City Lights, DTLA and Mountain view on a quiet cul-de-sac street in Monte Malaga! Current two level home offers a private courtyard in the front with attached garage. The upper level has a wall of windows and sliding doors which flank the entire rear of the home framing the view and also has multiple access points to a balcony that stretches the length of the home and wraps around the side. The Kitchen is on the left side of the upper level with direct access door to courtyard and slider to balcony and private breakfast nook. The remainder of the upper floor consists of an open concept for Dining and Living space with a fireplace on the right side (perhaps remodeling the right side Living Room to a Primary Bedroom can create a main floor bedroom) and guest bath off the entry. The lower level has three bedrooms with Ensuite Bath in Primary Bedroom and two other Bedrooms that share a hall bath along with dedicated laundry room. All bedrooms take in the view! Additionally on the right lower side is a secondary living space with fireplace that can easily be converted to a 4th Bedroom. The large 16,000+ Lot is untouched below the home, however the grade seems to have a gentle slope providing a canvas to create the type of yard that works for ones own lifestyle.
