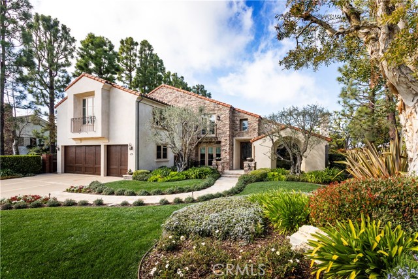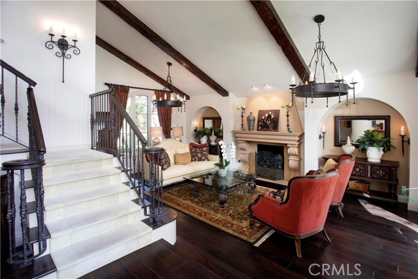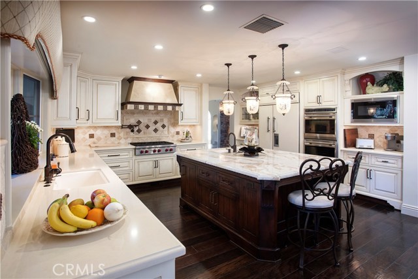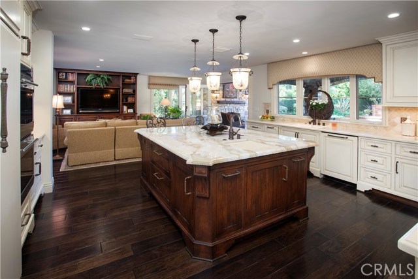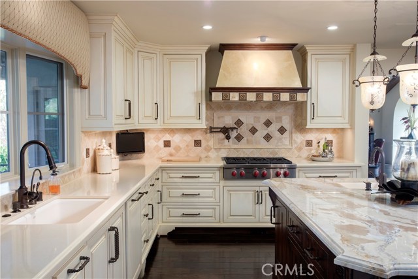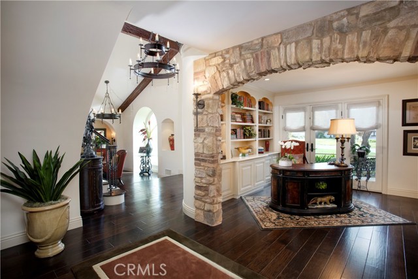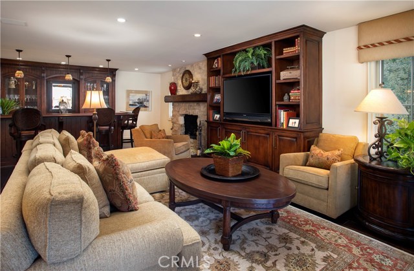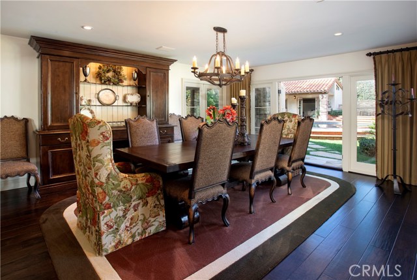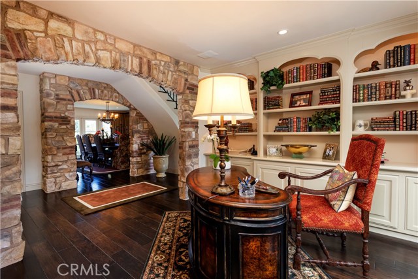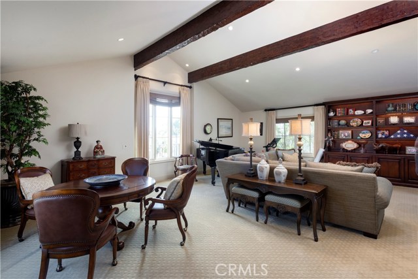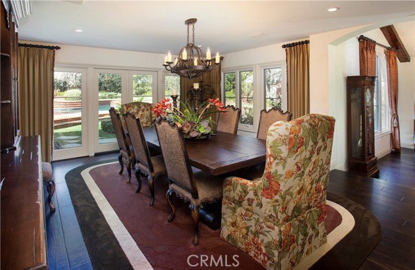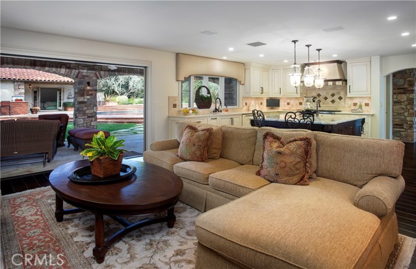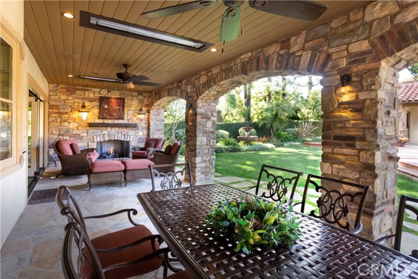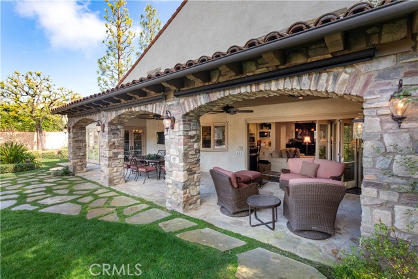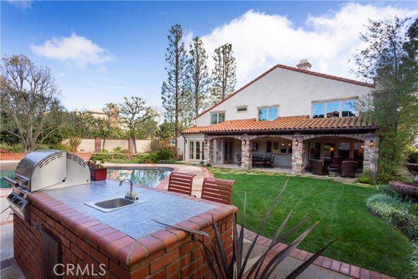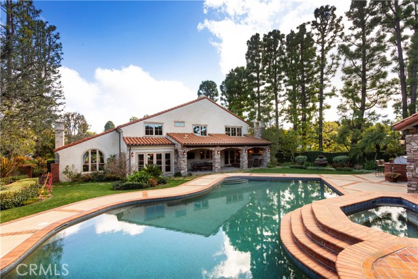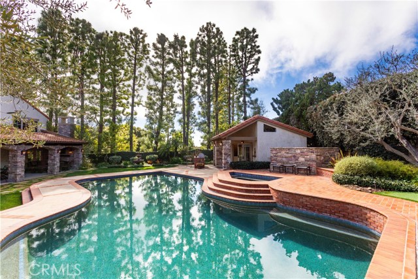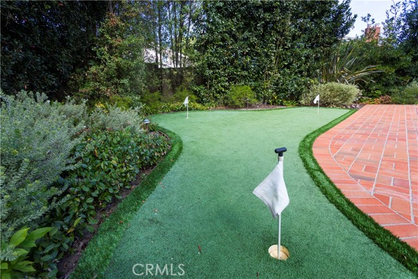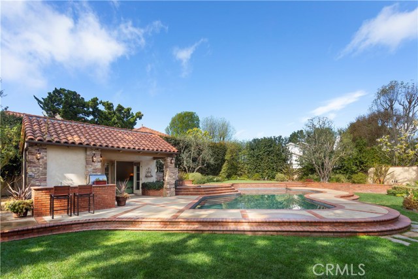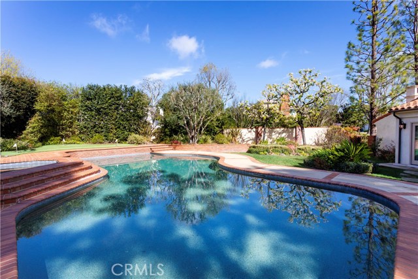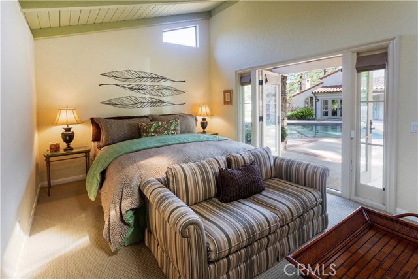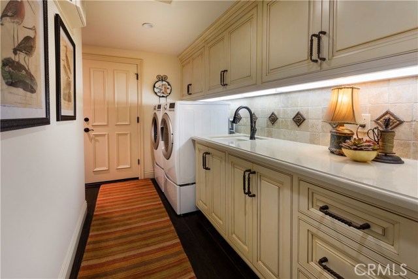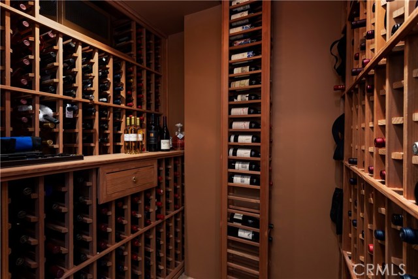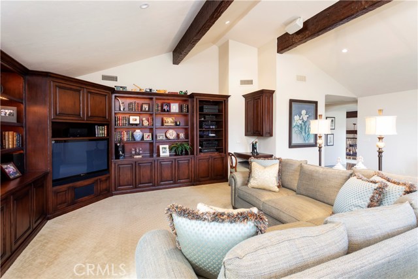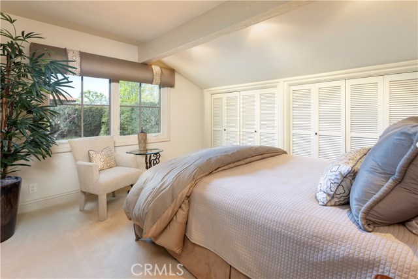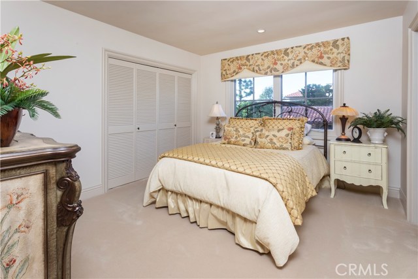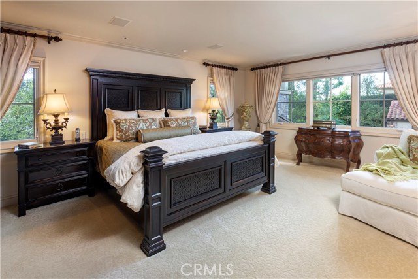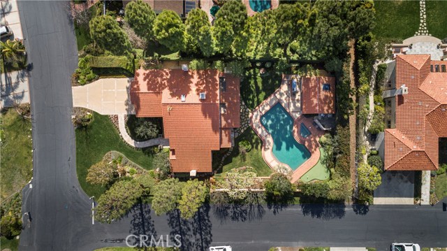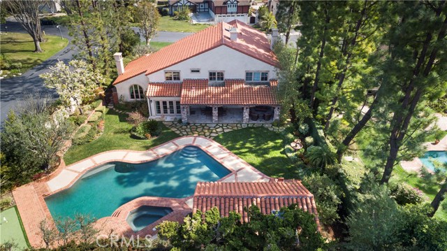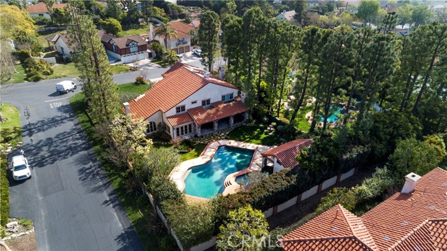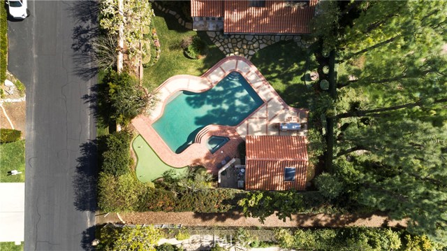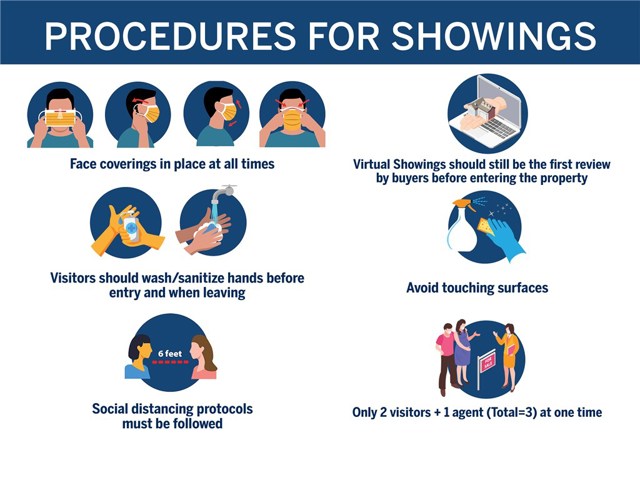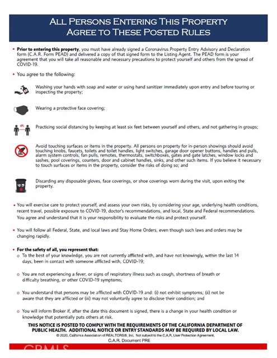Walk in the front door, look around and take it in. That is all it will take to feel the quality, attention to detail and comfort of this elegant Tuscan-style estate. Situated on an expansive corner lot in the exclusive guard-gated neighborhood of “The Ranch,” this meticulously maintained home has been remodeled with form and function and welcoming throughout. Upon entering, your eyes are drawn to the two-story rustic beamed ceilings and custom pendant lighting. The formal living room features an inviting fireplace that is perfect for entertaining or enjoying a cozy evening in. The large chef’s kitchen, walk-in pantry and adjoining family room, with its own built-in bar, are just a few of the upscale touches. Natural light envelopes the private dining room and stone-arched library. The custom walk-in wine cellar showcases your most prized collection. A large second level bonus room is perfect for relaxing and watching movies or as a space to ride your Peloton. Three spacious bedrooms and a grand en-suite with an oversized jacuzzi tub complete the private living quarters, not to mention the private Casita Guest House in the backyard. The home’s impeccable grounds and indoor-outdoor design sets the perfect backdrop for entertaining and living the outdoor life we all crave right now. An outdoor covered dining and living area with heaters and fans overlooking the pool, garden, and a putting green.
