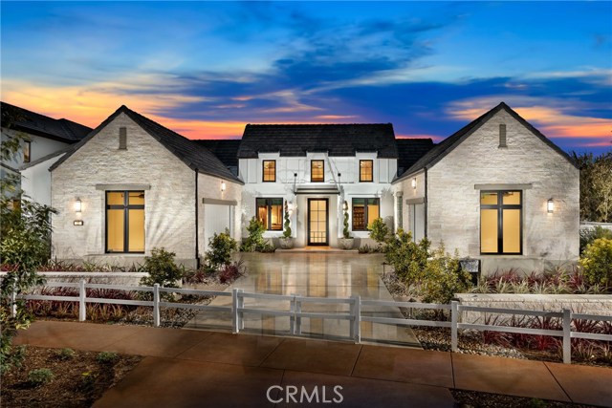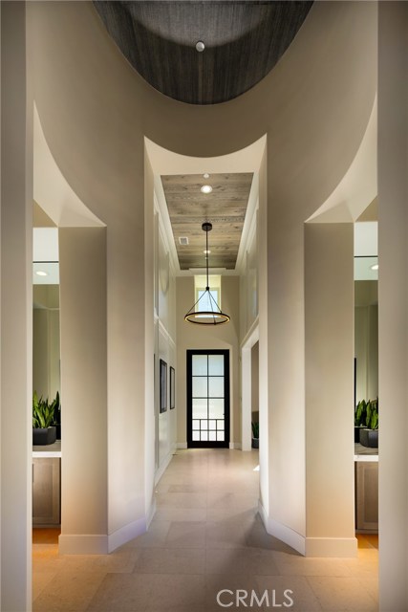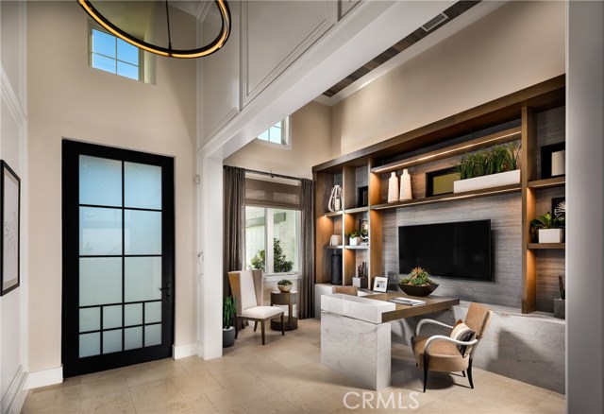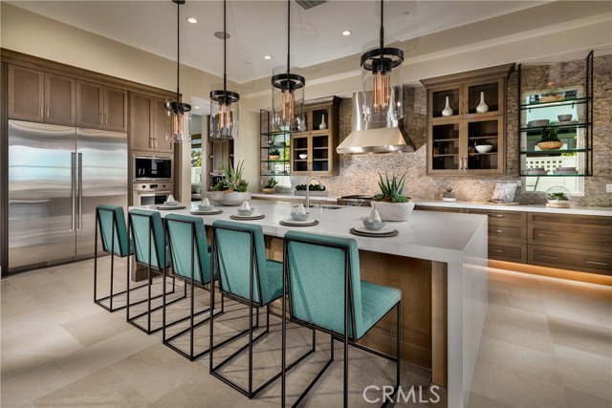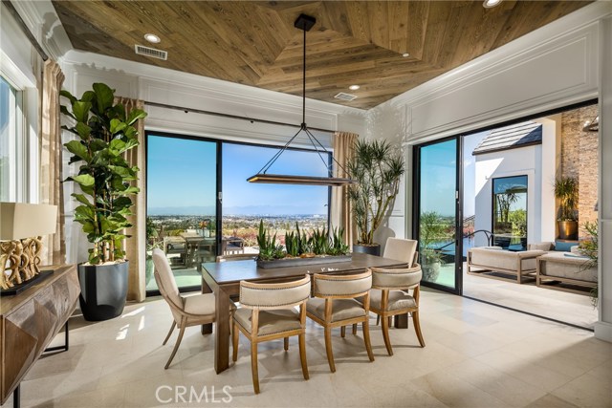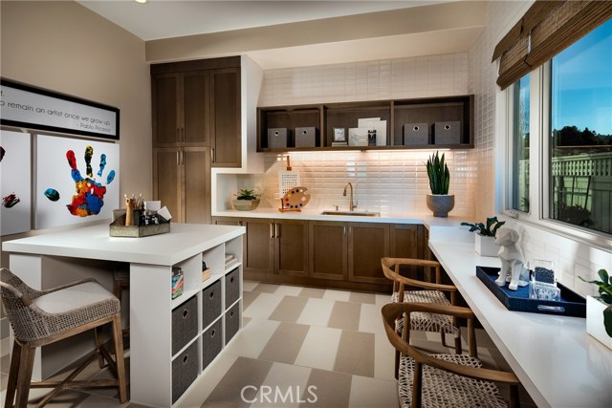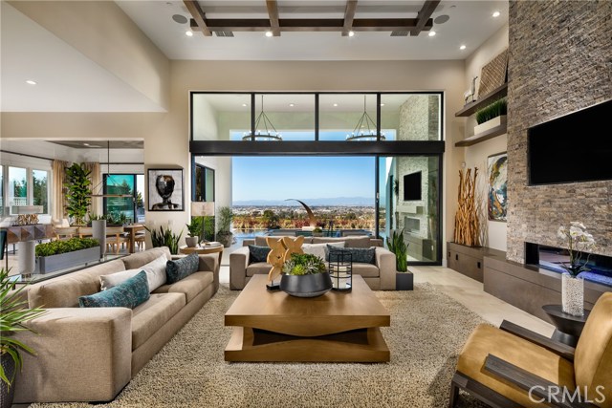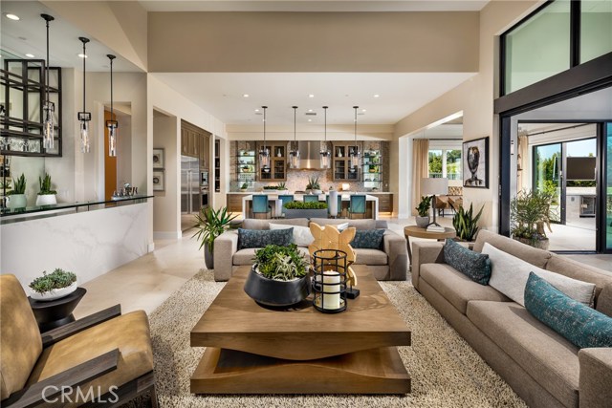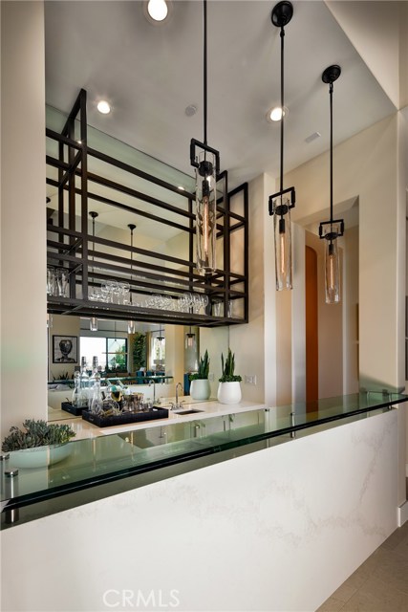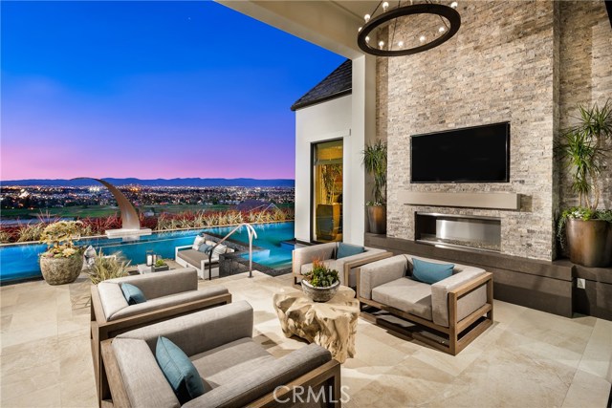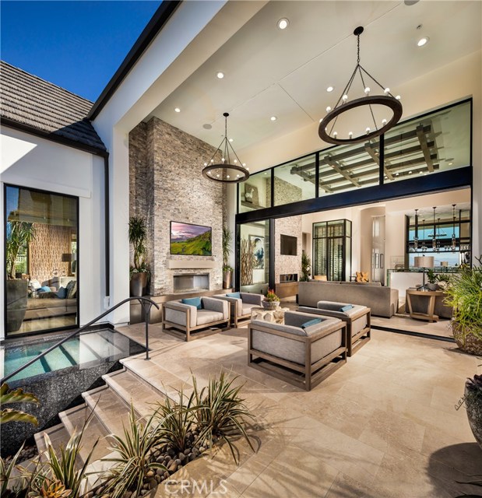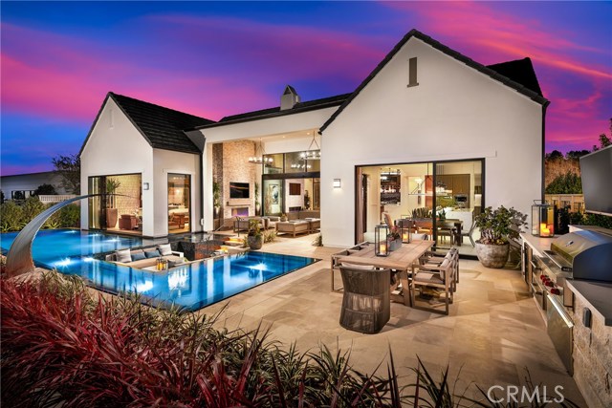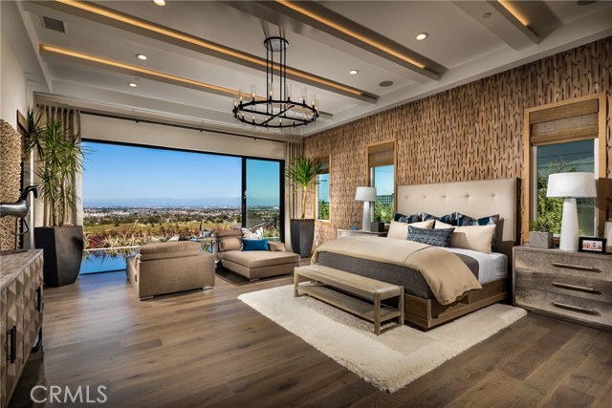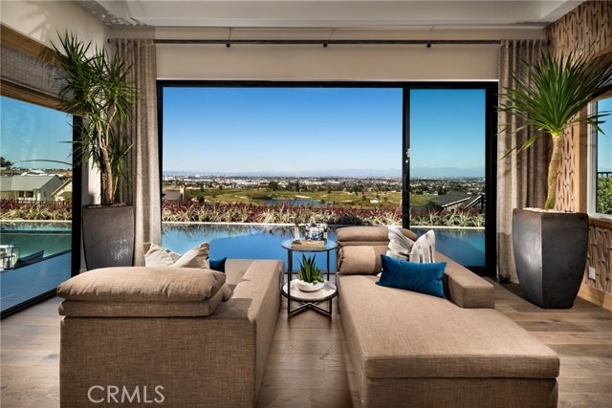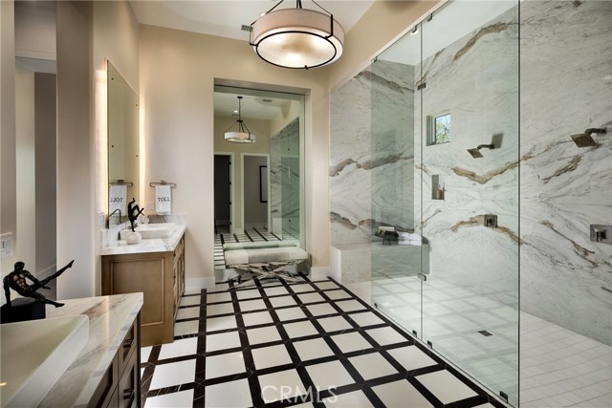Feature Highlights: Two-story Great Room, Wine Room, 90-Degree Stacking Doors, Wet Bar, Flex Space, Wolf Appliances, Stunning DTLA and Golf Course View!
Award winning model home, The Fairway’s inviting entry and two-story foyer open to a spacious office, and views of the soaring two-story great room and desirable two-story outdoor luxury living space beyond, accessible through an elaborate glass sliding door system. Adjacent to the bright dining room, the well-appointed kitchen is equipped with a large center island with breakfast bar, plenty of counter and cabinet space. The magnificent master bedroom suite is complete with sitting area, palatial walk-in closet, and deluxe master bath with dual-sink vanity, large soaking tub and luxe glass-enclosed shower. Secondary bedrooms each feature roomy closets, two with shared Jack-and-Jill bath, and a flex space that offers arts&craft space or additional home management area.
