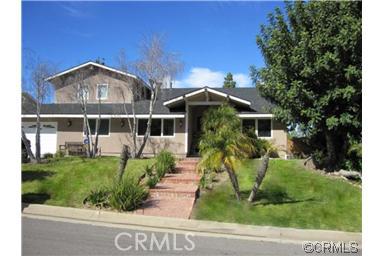Totally rebuilt home in 2006- 2007 and cannot be classified as a new home becuase some of the original foundation was used. Granite Kitchen, top of the line stainless steel appliances, center Island, gorgeous custom cabinets with soft close drawers, bread warmer. custom Viking Hood with heat lamps and all of the extrs. Walk in pantry with wine refrigerator and butlers pantry. This custom built home had Versailles tiles through out main living area featuring central vaccum, central air conditioned 3 zones, all pre wired for central stereo and internet through out the entire home. Custom rough iron entry doors. All living except for the master in on one level. The home has a private office, giant media room or 4 th bedroom, French doors. The upper level is the entire Master suite with 10 x 12 custom walkin closet, giant master bathroom. This home has a one bedroom, one bath guest house or pool house. Vaulted ceilings and fireplace. It also has a separate air conditioner all which over looks the potential sports court or riding ring. This home has an incomplete master bathroom, powder room and guest house bathroom that need tile and vanities. Pool needs plastering and deck. This home has it all and has been priced accordingly. MUST SEE!!!


