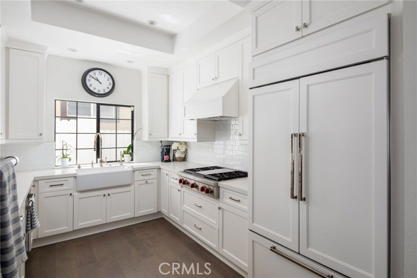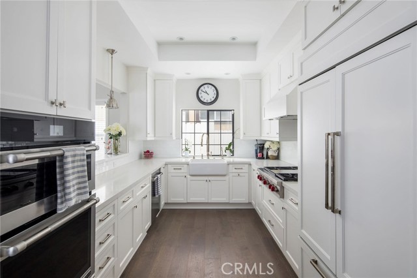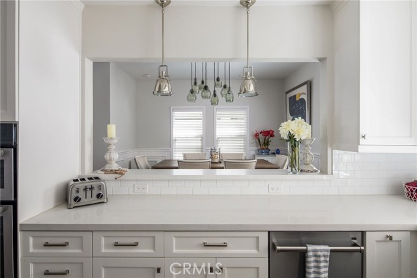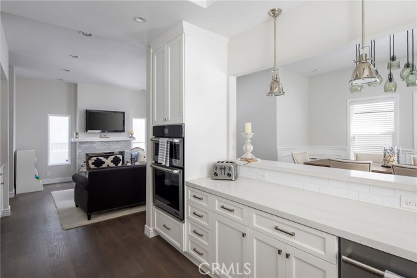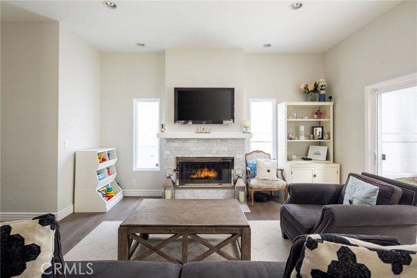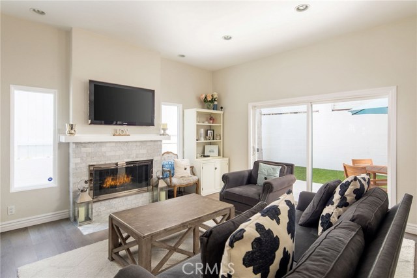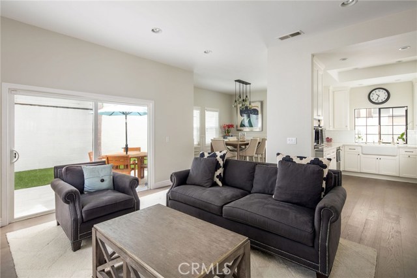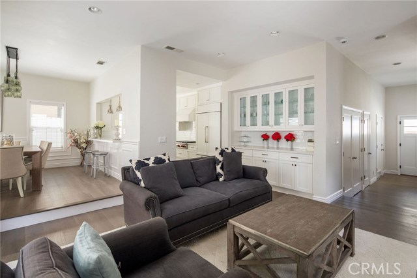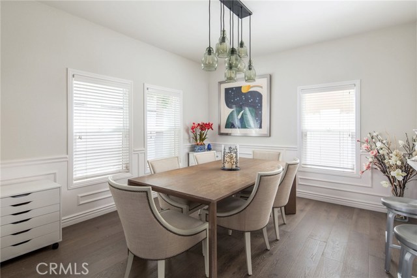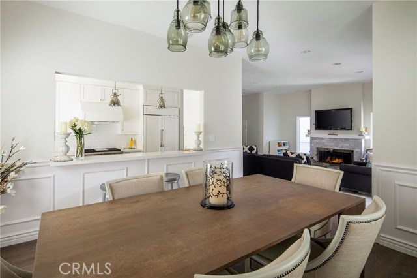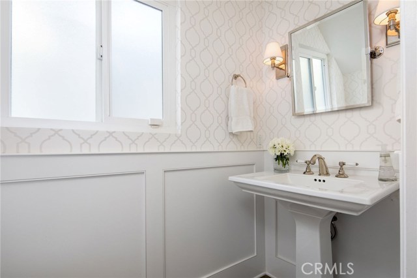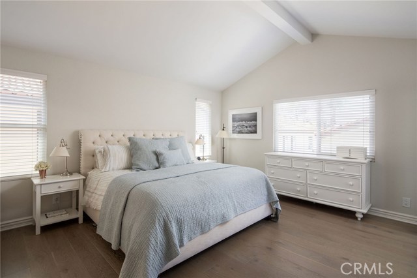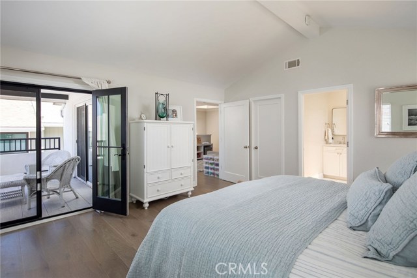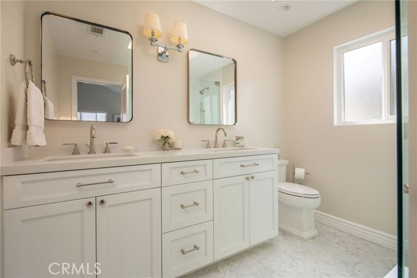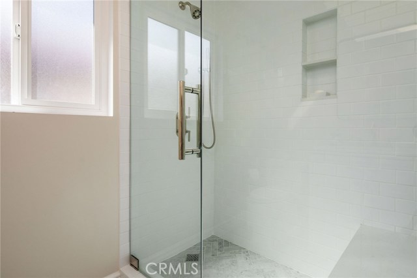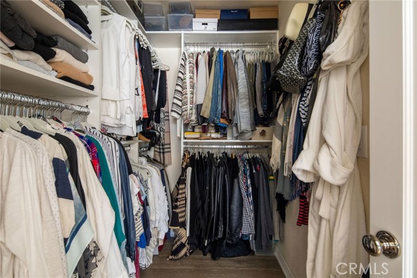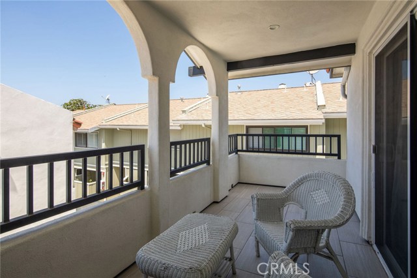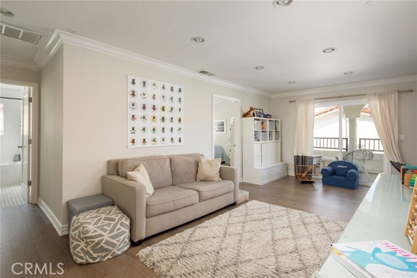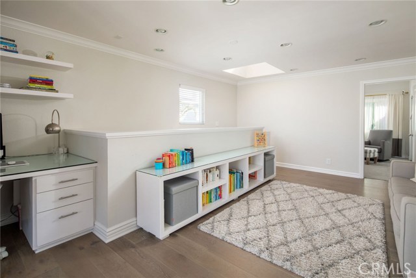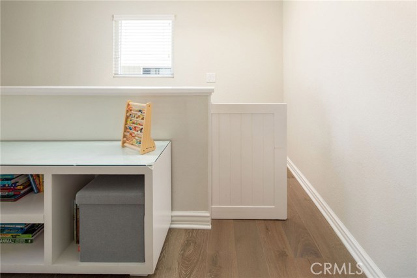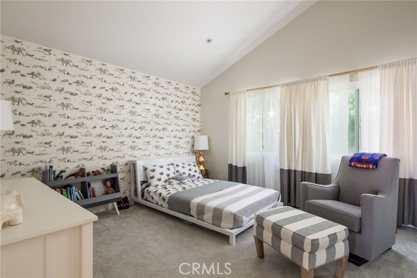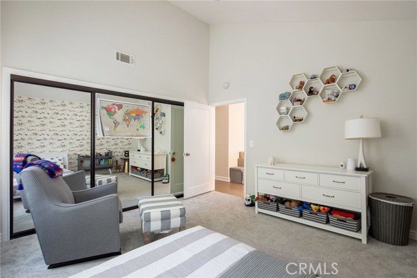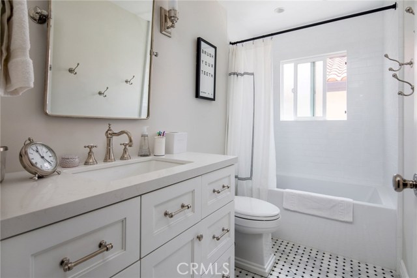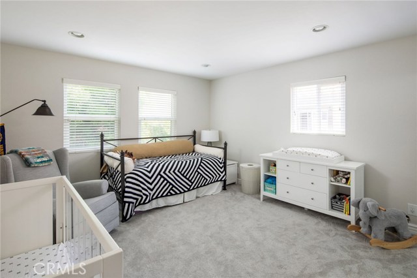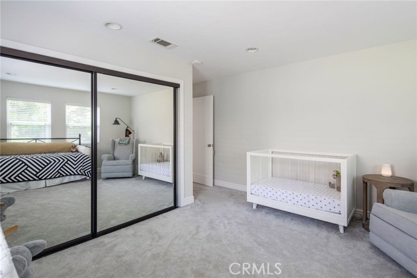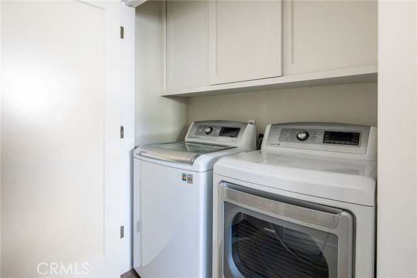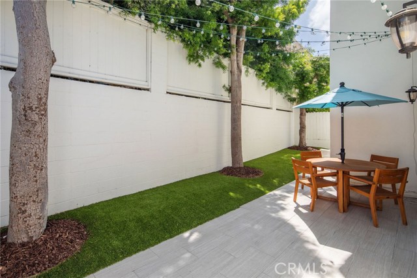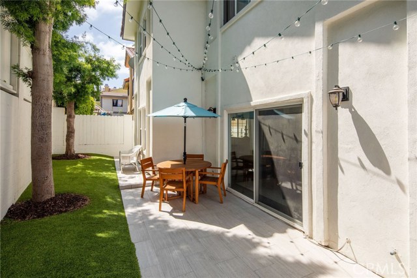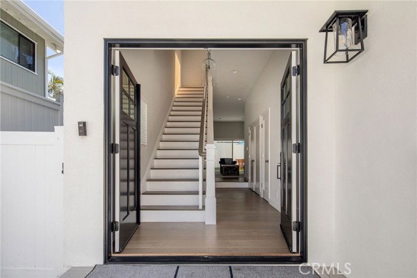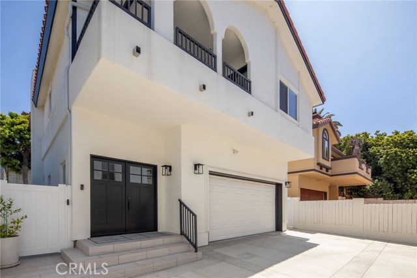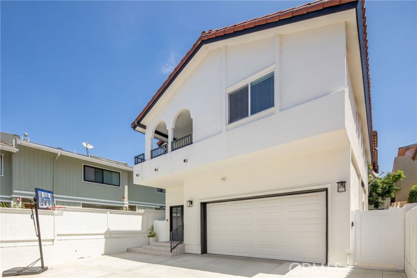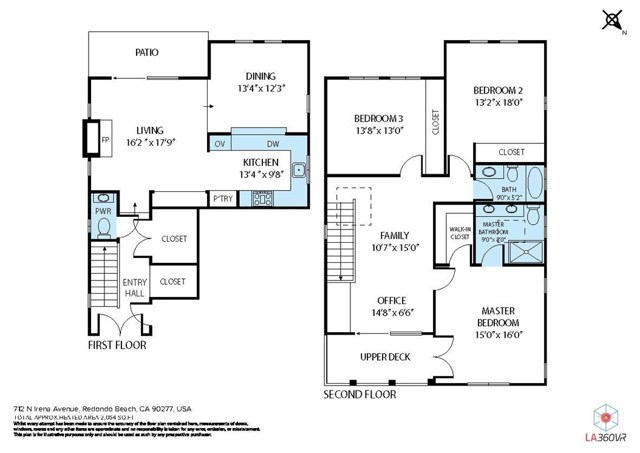Meticulously maintained remodeled home in beautiful South Redondo Beach does not miss a single detail. The exceptional floor plan of this detached, back-unit townhome is rare. Unlike most townhomes, this configuration allows for three bedrooms and two bathrooms on the top floor with plenty of room for a handy office/loft/bonus room. Light, bright and open living on the first floor flows seamlessly to a private, low-maintenance backyard. The kitchen, an absolute showpiece, is highlighted by white shaker cabinets, clean quartz counter tops, and a stylish subway tile backslash. Stainless steel appliances include a Wolf range, Bosch dishwasher, JennAir oven and 30″ oven/microwave combo, which are completed by a 42″ Sub Zero french door refrigerator, custom hood, and farmhouse sink that includes a Rohl faucet, water filtration system, and instant hot dispenser. The living room is highlighted by a fireplace with Carrara marble tile surround and hearth, custom glass doors, and gas or wood burning options. Large cathedral ceilings peak in the master suite which includes a walk-in closet and cozy balcony. The master bathroom offers dual sink vanities under quartz counter tops, Carrara marble herringbone tile floors, and a luxurious master shower with Rohl water fixtures. Additional features include Farrow and Ball wallpaper, California Closets, Ring doorbell, ADT security system, Hunter Douglas window treatments, and custom office built-ins, just to name a few. A true gem!
