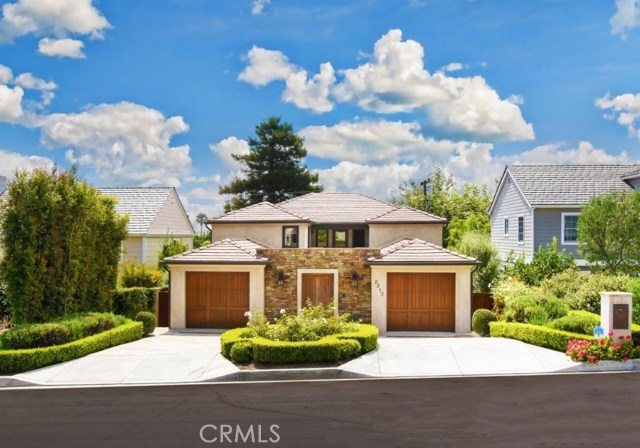Restored to capture that charming appeal of old world craftsmanship, this Spanish/Mediterranean style home is waiting for the most discriminating buyer. This custom home, rebuilt in 2011, is a rare find! From the moment you arrive, you will notice meticulous attention to detail. Enter through the rustic cedar outer door into an enchanting stone Courtyard. Look up to see the quaint balcony with trailing Red Geraniums and you’ll feel like you’ve been transported to Italy! As you enter through the rounded wood and iron front door, you’ll be impressed by the French Oak Flooring, Stained Wood Doors & Windows, and High Quality everywhere! The 1st floor consists of the Formal Living Room, Dining Area, Gourmet Kitchen & Family Room, plus a Bedroom & Luxury Bathroom. The Kitchen has a large Island w/gorgeous marble counters, Stainless Appliances, Wine Fridge, Instant Hot & Reverse Osmosis. The Entertainer’s Backyard has a covered patio and gorgeous landscaping with abundant Flowers, Fountain & Fruit Trees! Upstairs, the Master Suite has a wonderful deck and Ensuite Bathrm w/Soaking Tub, Shower, Make-up Desk & Walk-in Closet. There are 2 more lovely bedrooms, one with a peak view of the ocean & Catalina, a dedicated Office with Built-in Mahogany Cabinets, a Bathrm & Laundry. Superior features include Hansgrohe Fixtures, Tankless Water Heater & 2 Separate Finished Garages, insulated & sealed that can double as workshops. Located in the very desirable Lunada Bay, this home is a must see!
