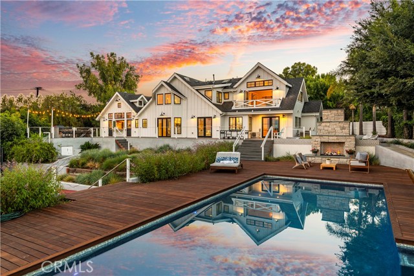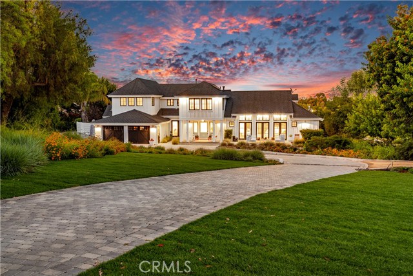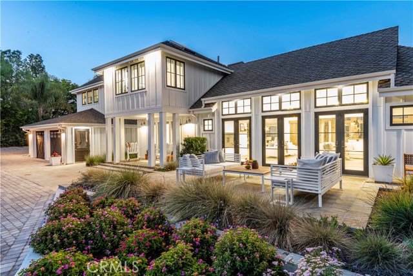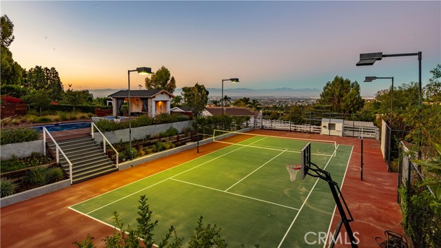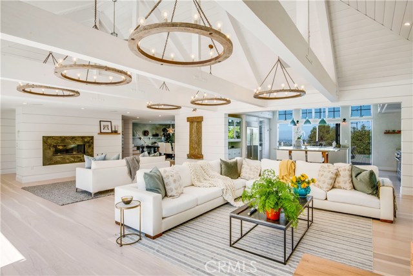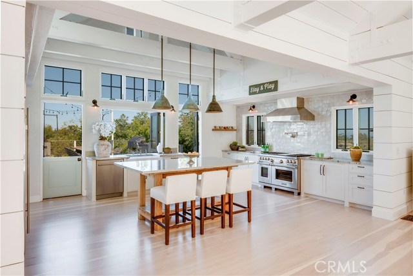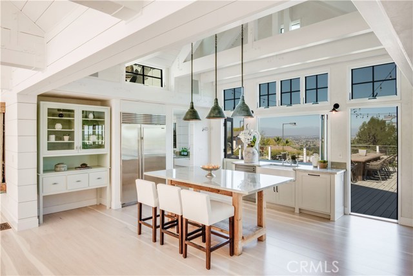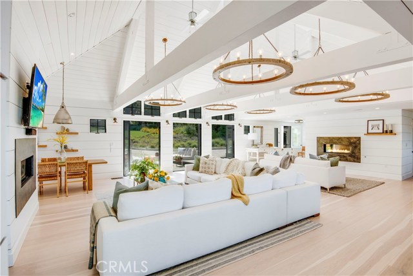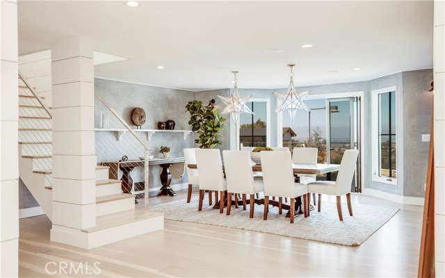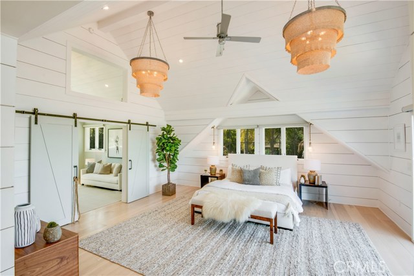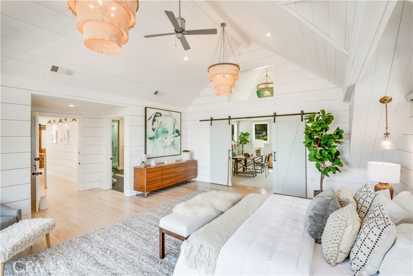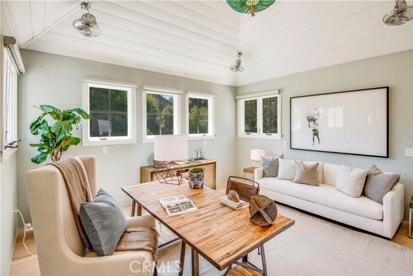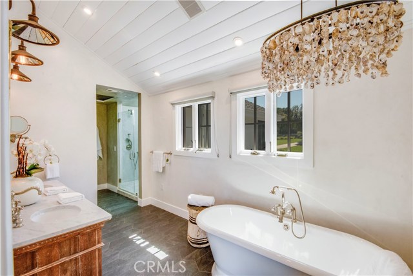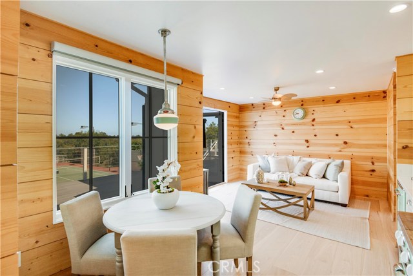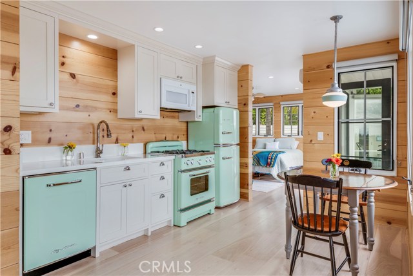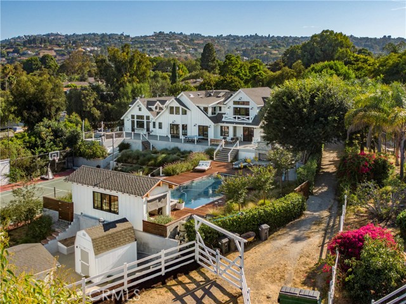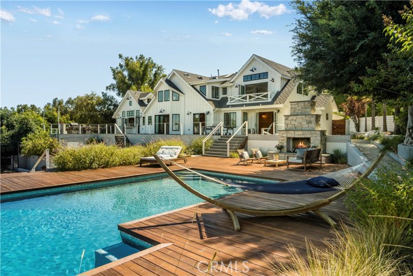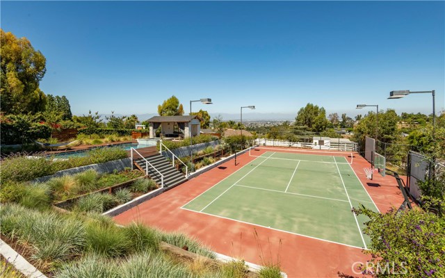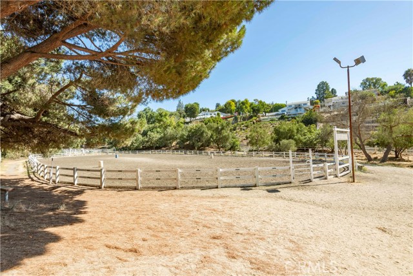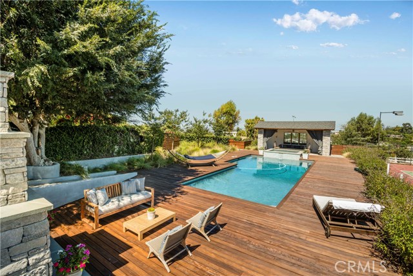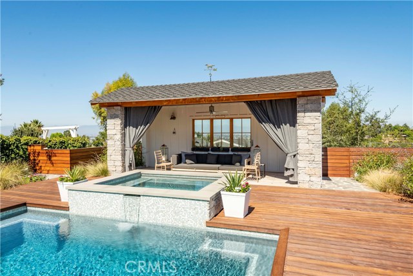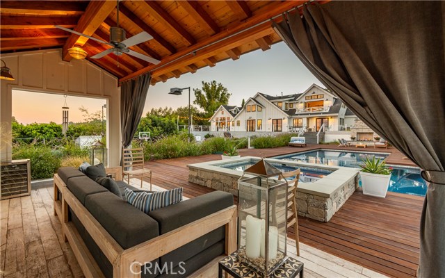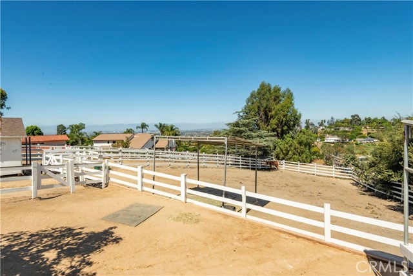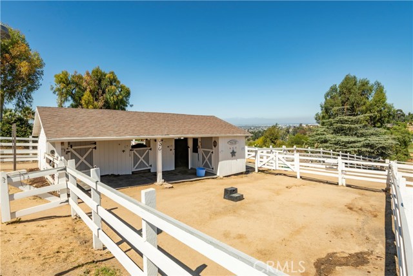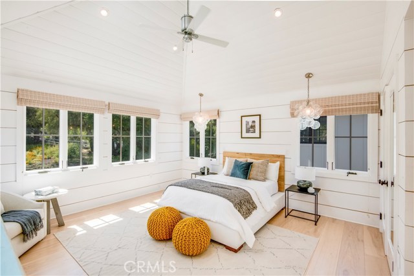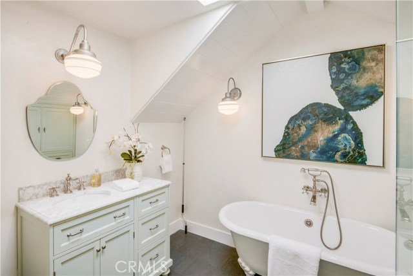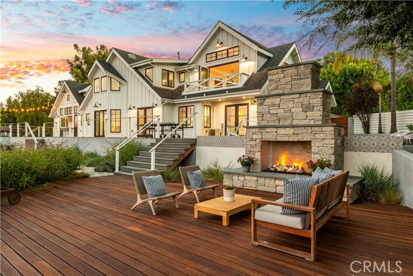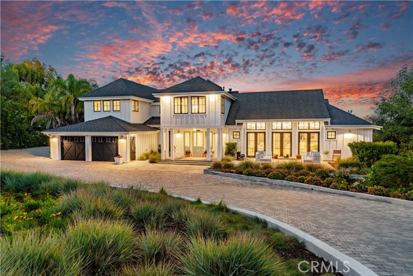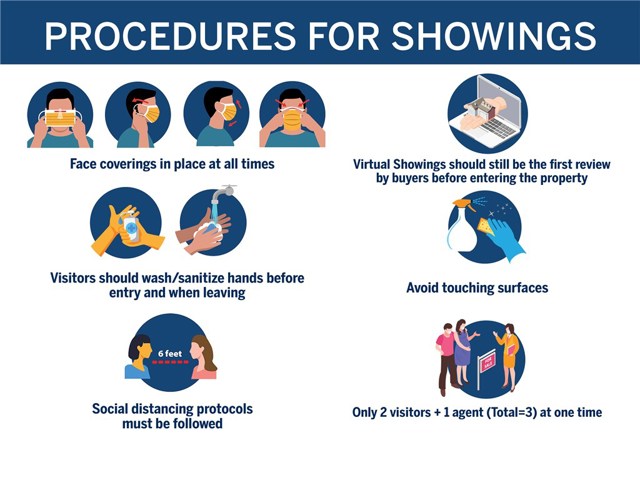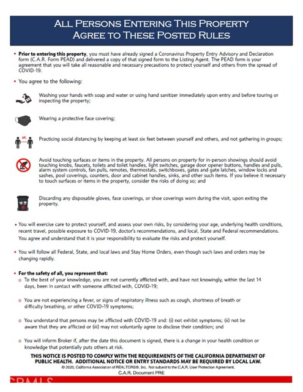Every so often, something truly exceptional becomes available. Tucked away on a quiet cul-de-sac known for its warm, friendly neighborhood, an extraordinary, farmhouse-style compound awaits. Taken down to the studs and newly constructed in 2017, this 5,000 square foot home is sophisticated, yet incredibly comfortable. Designed with entertaining in mind, no detail was overlooked. The morning sun floods the chef’s kitchen, which opens to a great room featuring two fireplaces, impressive vaulted ceilings and walls of French doors to enjoy the outdoors. And the outdoors doesn’t disappoint… Resort-style amenities are yours to enjoy year round. An oversized pool and spa with Ipe wood decking, a poolside cabana, a lighted tennis court, an outdoor fireplace, and expansive city lights views to name just a few. Equestrians will love the 2-stall stable and tack room, plus prime, flat land for horses, direct access to the trails, and a short ride to the huge, community riding arena. After a full day, relax in comfort of the spacious bedrooms. The master suite includes a luxurious bathroom, large walk-in closet and private office. Extended family or privileged guests will enjoy the two-room guest suite, complete with living room, kitchenette and private bathroom. Some of the other amenities include hickory floors, a new roof, electrical and HVAC, designer light fixtures and so much more. This is a home to revel in true California lifestyle, and one not to be missed!
