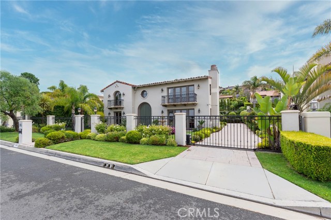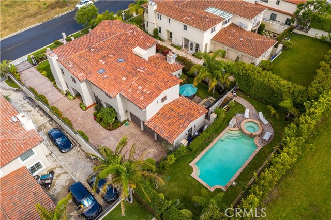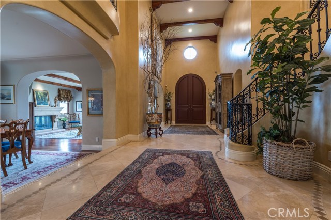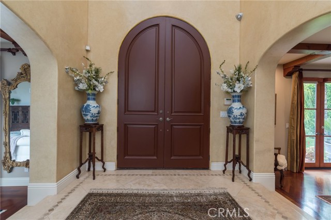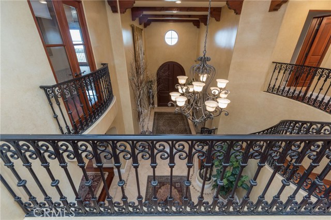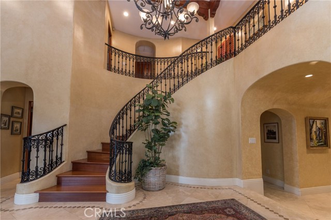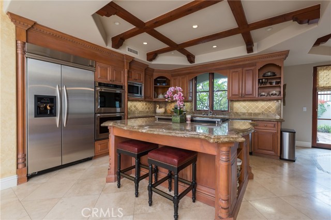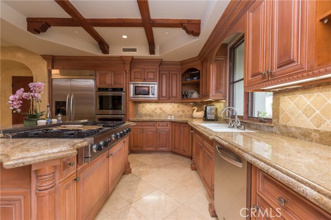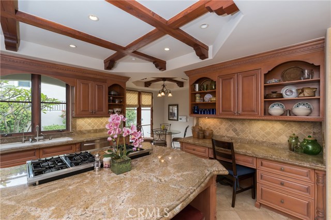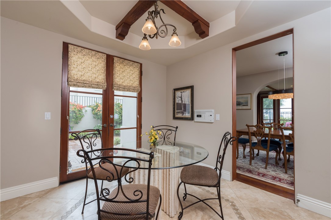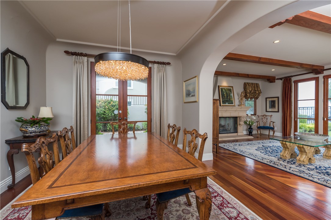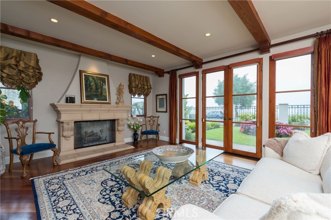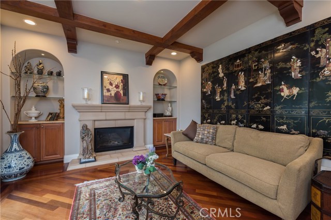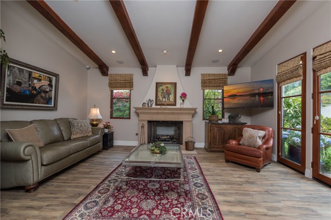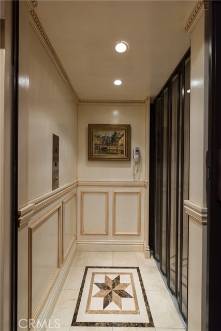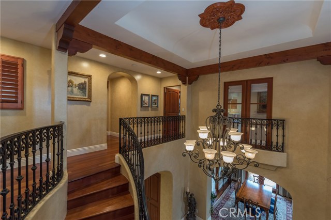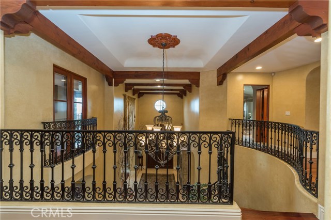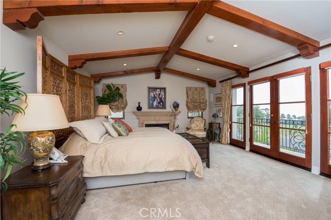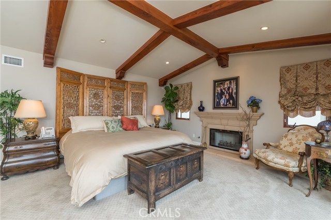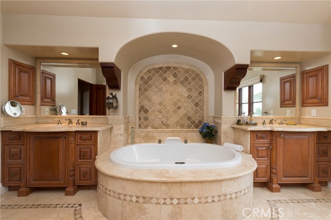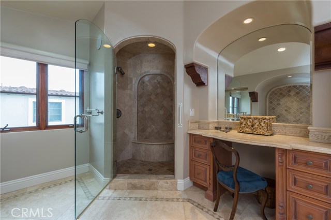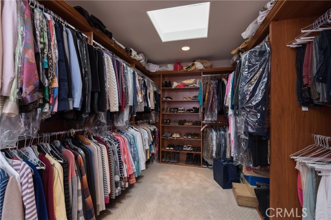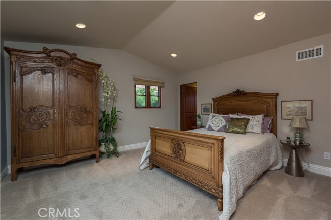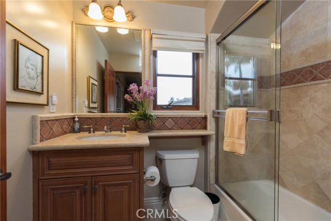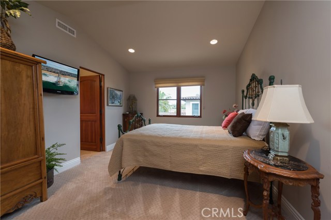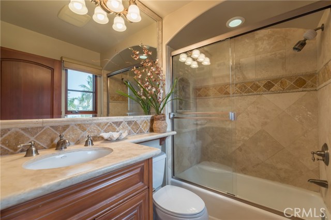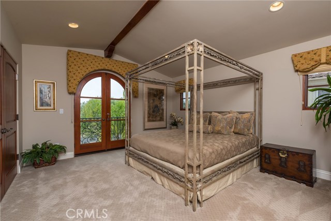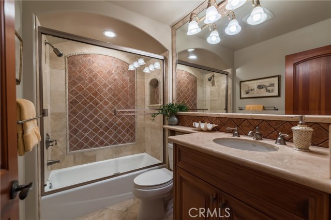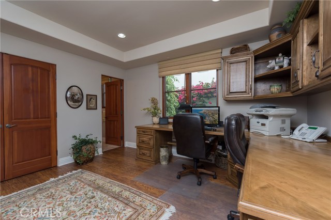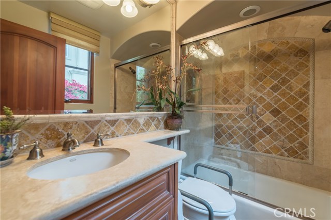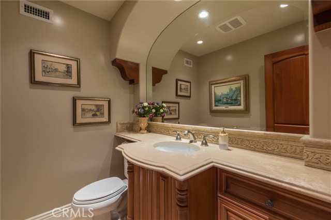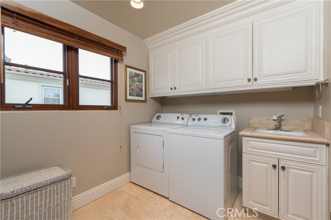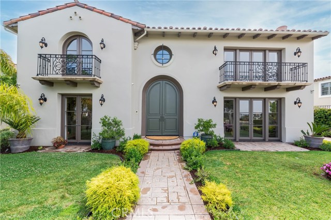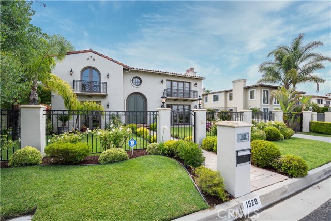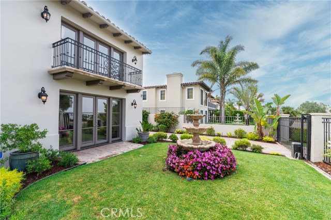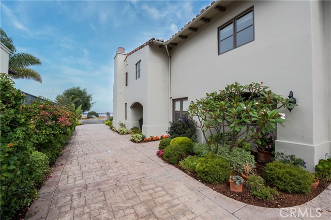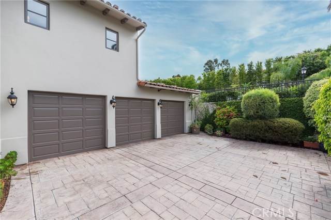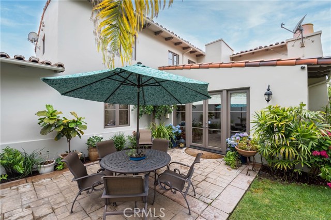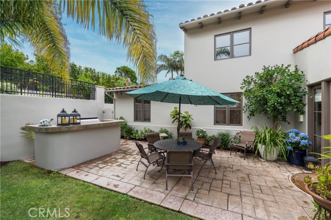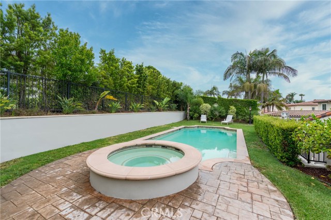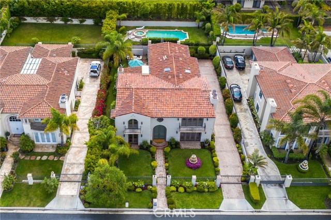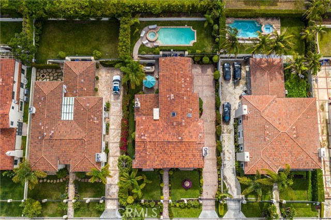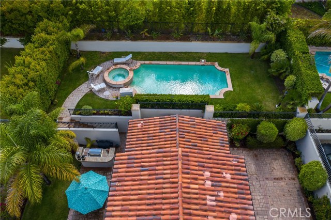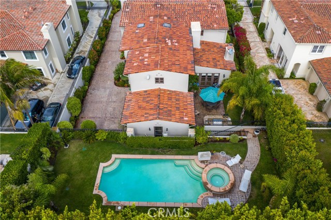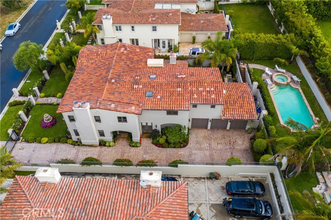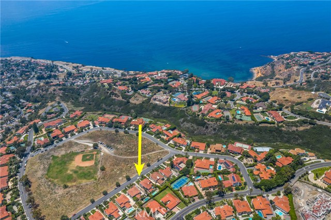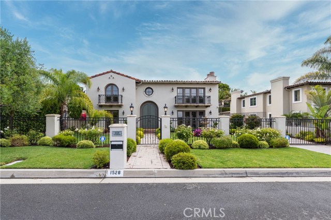This elegant 5 bedroom 5 ½ bath Mediterranean masterpiece offers an outstanding open floor plan, ocean views, pool & spa, gated frontage, an elevator, + 3-car garage! Located on a flat street in the prestigious Montemalaga area. Stunning upon entry, this home has a grand, yet warm and welcoming feeling, with soaring ceilings and a dramatic circular staircase with custom wrought iron railings. This truly timeless home is built with high quality craftsmanship & materials throughout. Ocean views from the living room, den, master bdrm + 2nd master! All bedrooms have private full baths. Exquisite living room has wood beamed ceilings, wood-burning fireplace, & tall French doors to the front yard. The den has fireplace & French doors to the yard too! Large gourmet kitchen opens to the family room and has a sunny breakfast nook, walk-in pantry w/wine fridge, big island, built in desk area, double ovens, and 48” Viking cooktop. Lovely formal dining room has 8’ coved ceilings. The welcoming family room has wood beamed ceilings, fireplace, + French doors to the rear patio & yard! Big master suite features romantic fireplace, French doors to view balcony, huge walk-in closet, & master bath with jacuzzi tub, separate shower, dual vanities, & make up counter. 1 Bedroom + full bath on main floor. Big laundry room. Custom elevator in terrific location. Charming patio w/built-in BBQ. Beautiful mahogany wood floors in LR, DR, staircase, + upstairs halls. Dual heater & A/C. Newer exterior paint
