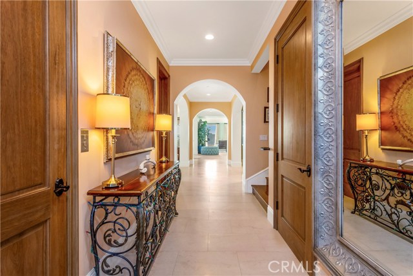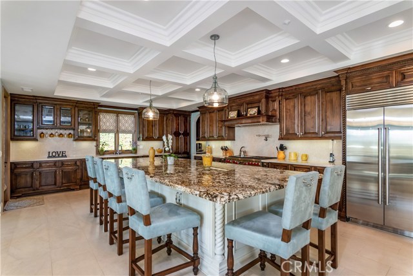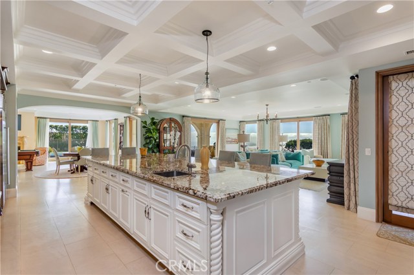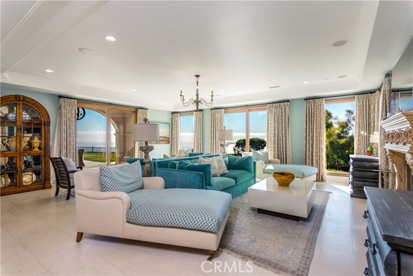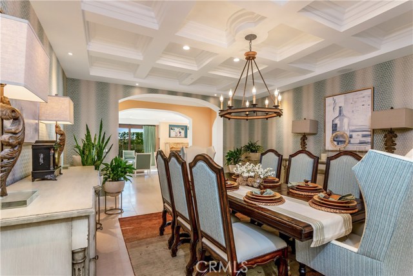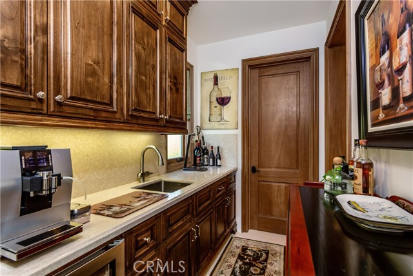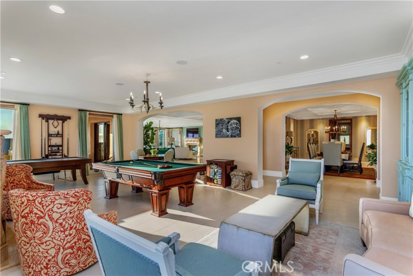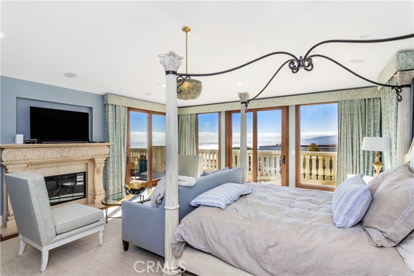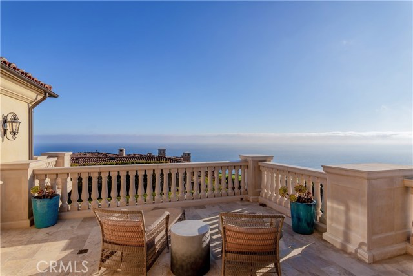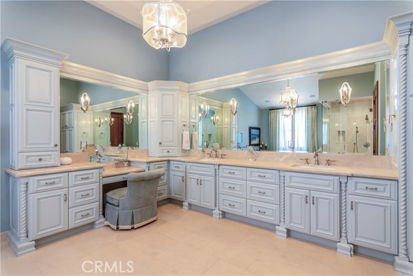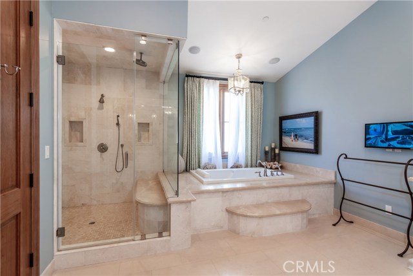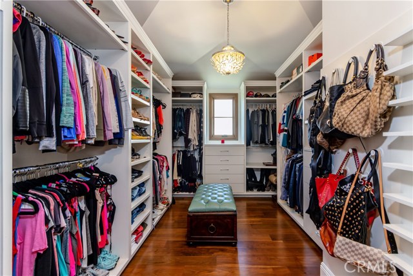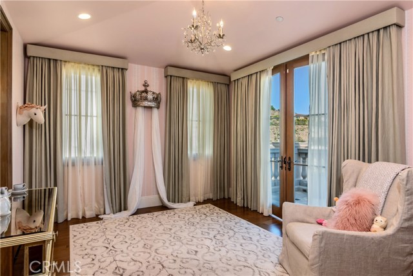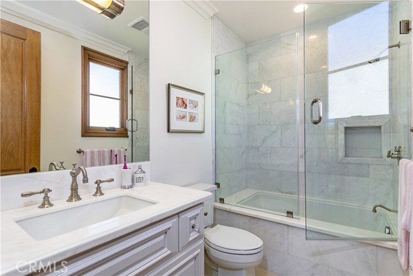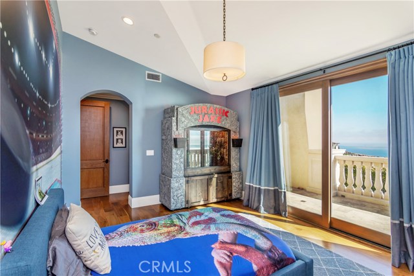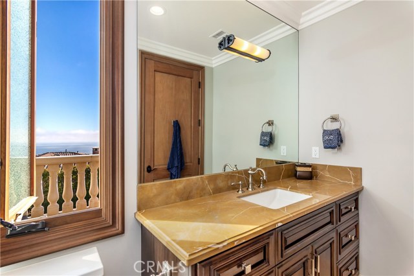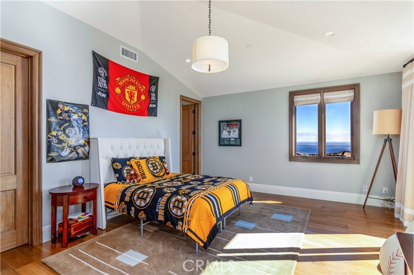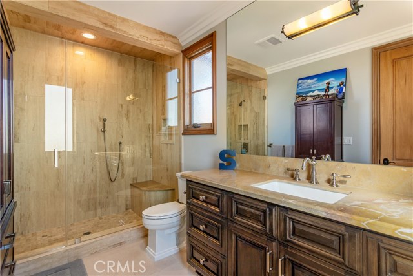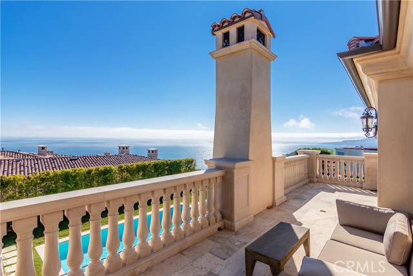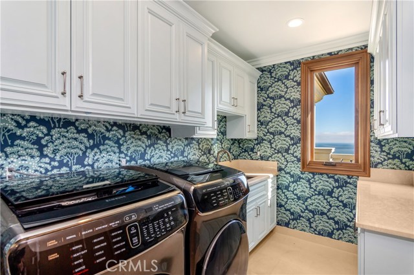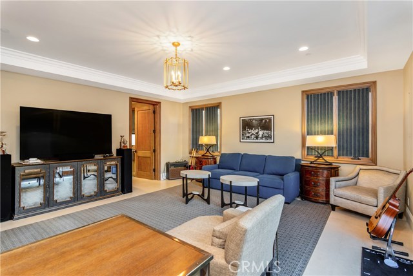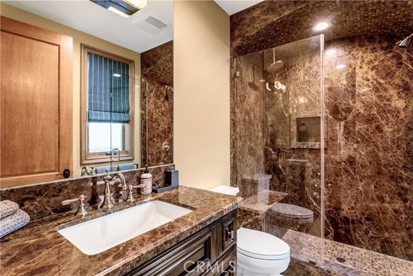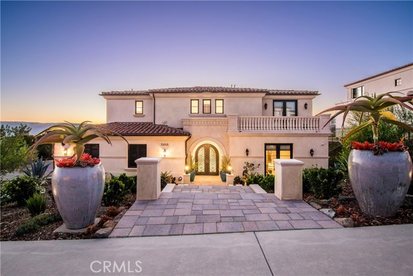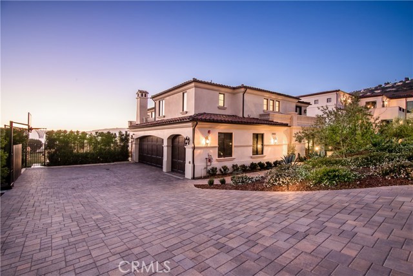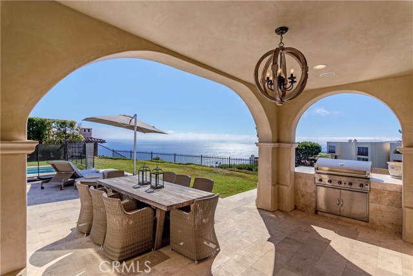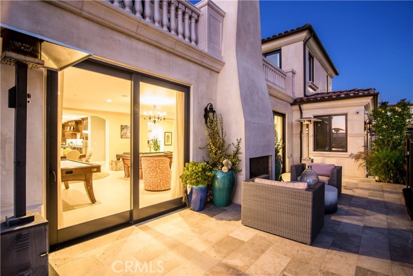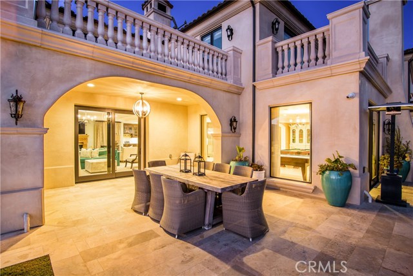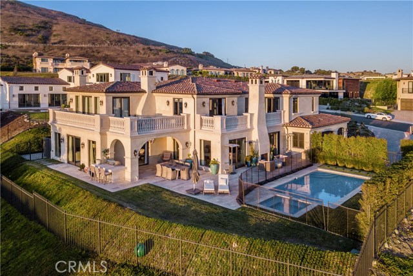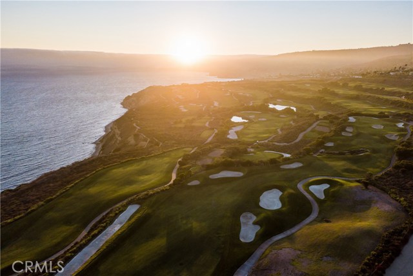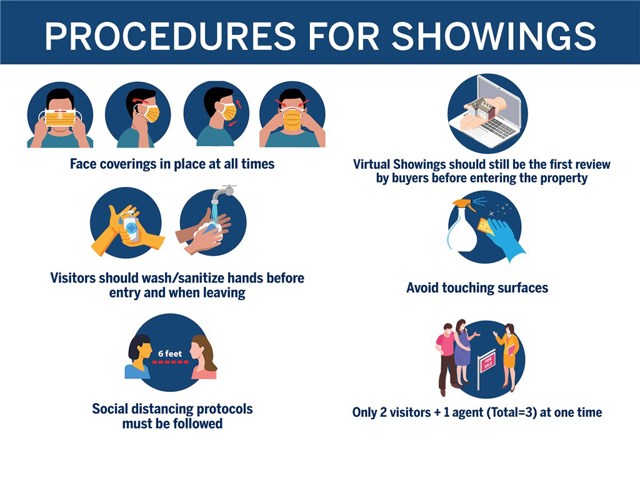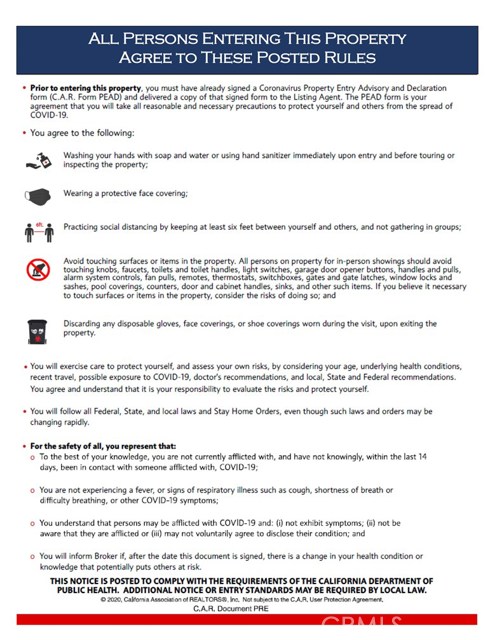A stunning Tuscan villa with captivating ocean views, set amidst some of the most gorgeous CA coastal scenery. Just steps from the ocean, this palatial retreat located in an exclusive all-custom neighborhood is surrounded by nature reserves, hiking trails, an award-winning golf course, and located less than 500 yards from the ocean! Arched wrought-iron doors open to reveal the elegance of a European estate with the perfect flow of a modern layout and the luxury of the latest amenities. The heart of the home is an open-concept kitchen, family room, and living room with separate dining room, a configuration ideal for both casual and formal entertaining. The living room and family room are both grandiose spaces with beautifully carved fireplaces, floor-to-ceiling windows, and multiple walkouts offering seamless indoor-outdoor integration. A powder room and one bedroom en suite complete the main floor, while three additional bedroom en suites lie upstairs. Each has it’s own walk-in closet and balcony access with ocean views. The master suite offers 270-degree ocean views from both the bedroom and a massive private balcony. The suite also features a carved stone fireplace, walk-in closet, and large bathroom. The home also boasts an elegant pool and spa with large sun deck and fireplace, California room with built-in grill, 3-car garage plus over sized driveway, large second-floor laundry room, built-in sound systems throughout the home, an elevator, and so much more!

