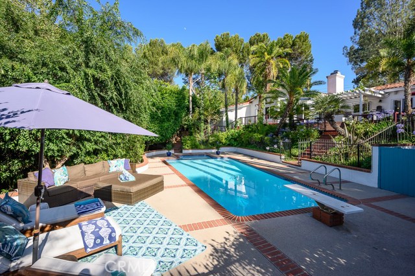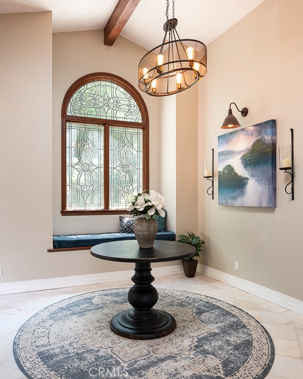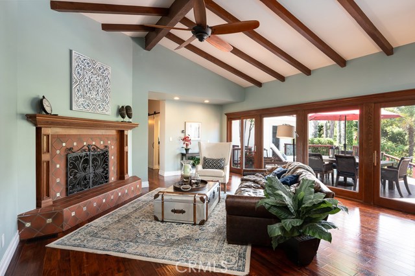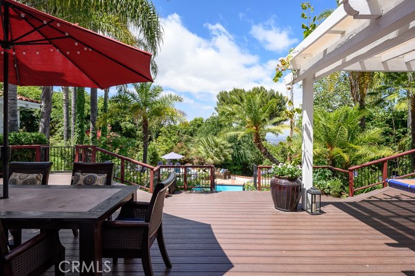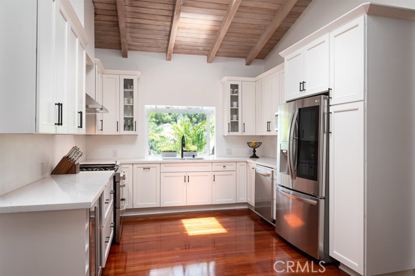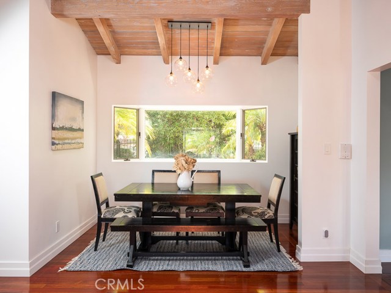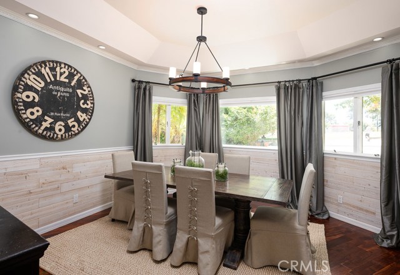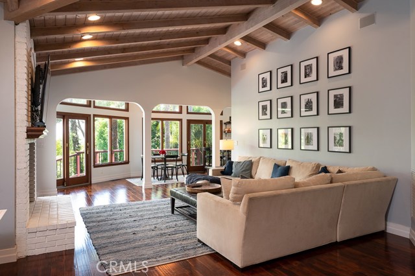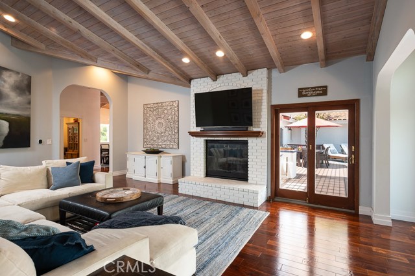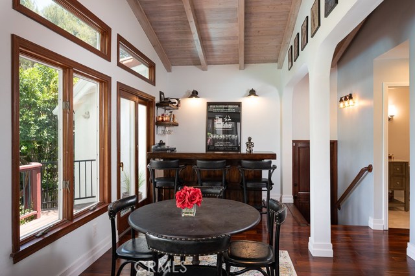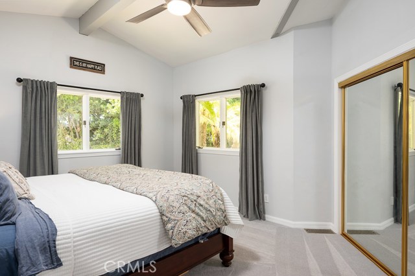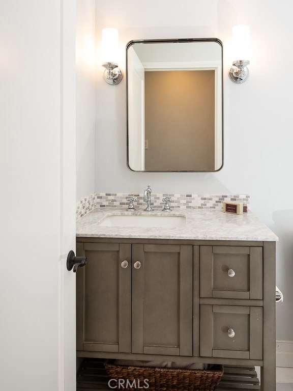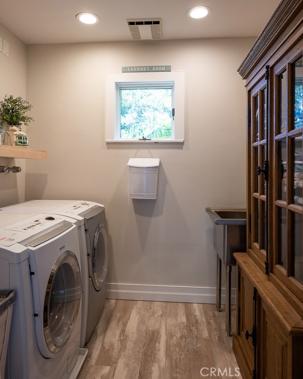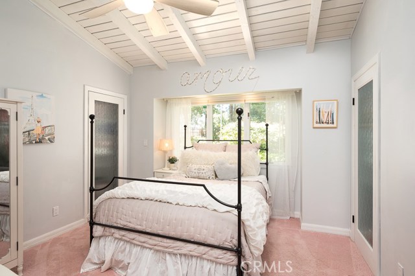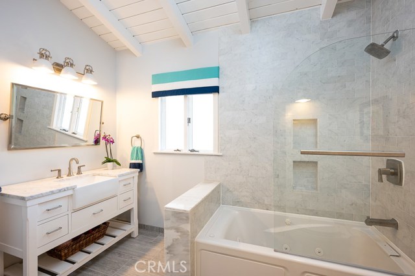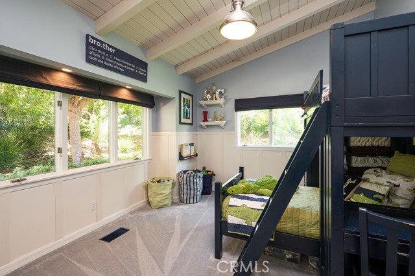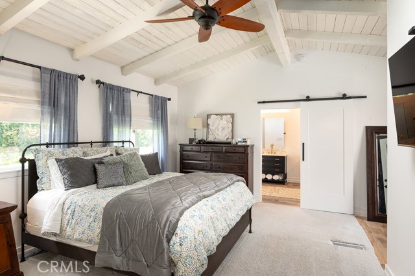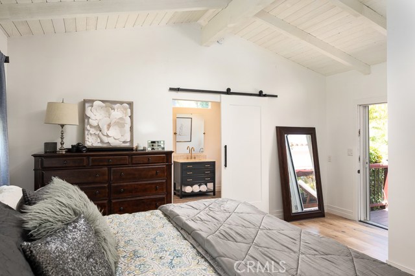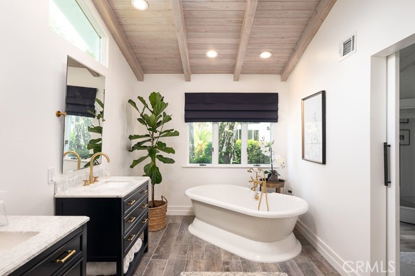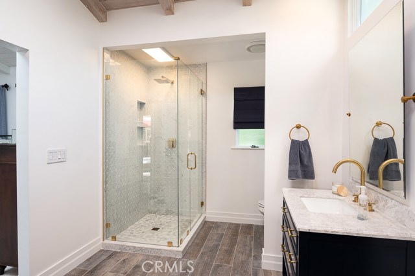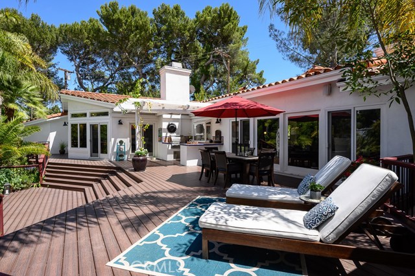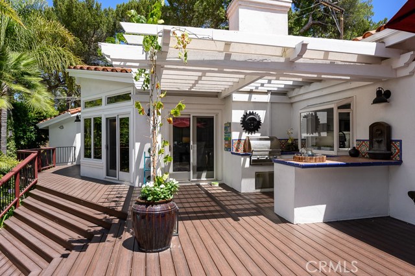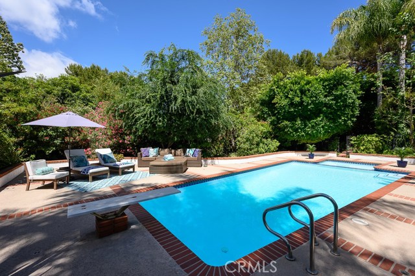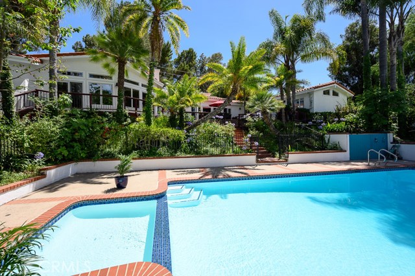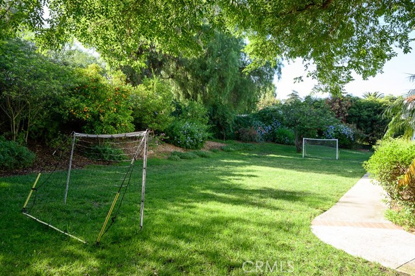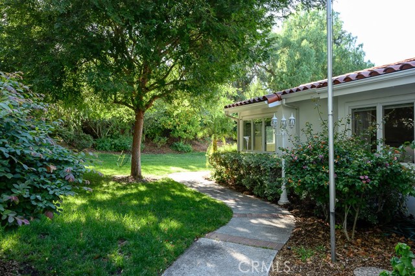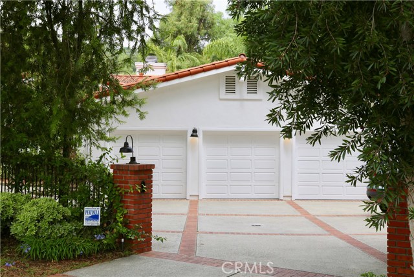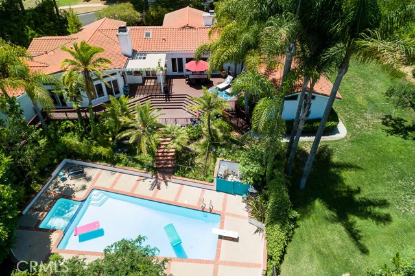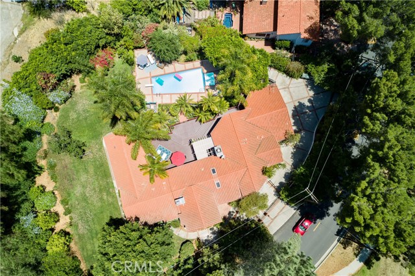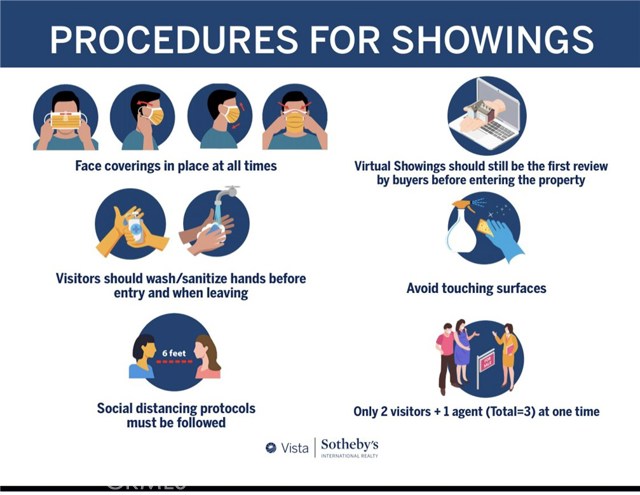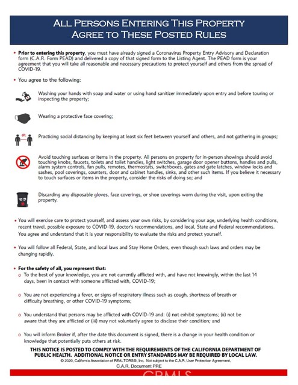Feeling the need for more space? Are the kids bugging you for a pool? Get it all in this updated resort-like property on over 1/2 acre in the charming neighborhood of Miraleste. The moment you walk into the marble foyer you’re immersed in the warmth of the space and the openness that comes with 12’ vaulted ceilings that run throughout the home. Enjoy the ultimate indoor-outdoor lifestyle with living spaces that open onto the large decks overlooking the private pool and manicured grounds. The master suite features a spacious bathroom with custom marble tile shower, dual vanities, and a luxurious soaking tub. On that wing of the house there are 3 more bedrooms and an updated bath. Indulge your gourmet desires in the bright remodeled kitchen featuring new wifi-enabled appliances and an eat-in dining area. And if you need even more room, the guest bedroom is the perfect space for visiting guests, or even a home office or gym. For the car enthusiast, the gated driveway offers ample parking and leads to a 3 car garage with plenty of storage. Outside, you’ll have to decide if you want to play in the massive yard, BBQ in the outdoor kitchen, or just relax poolside in total tropical privacy surrounded by 26 towering palm trees. The property is conveniently located near top-rated schools, a great local restaurant, an extensive network of neighborhood trails, and offers easy access on and off The Hill for shopping, commuting, and heading out to enjoy all that SoCal living offers.

