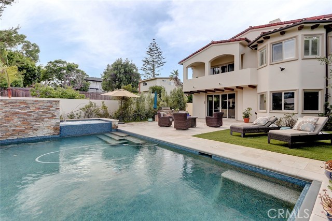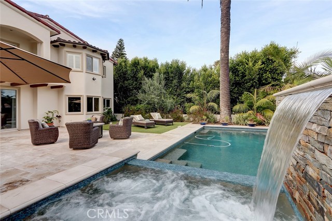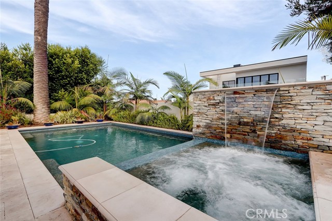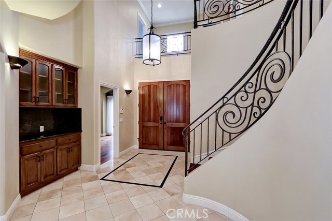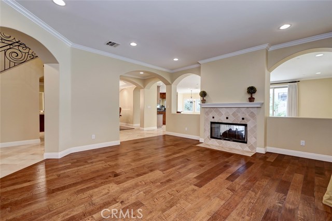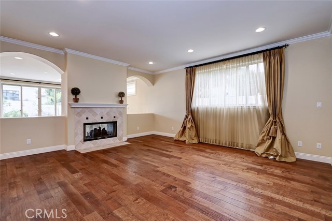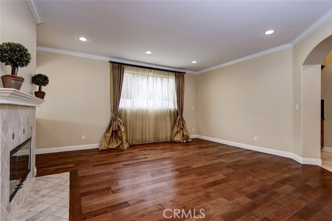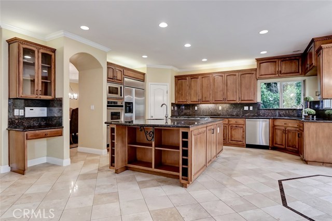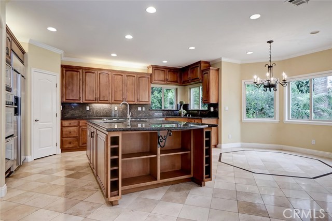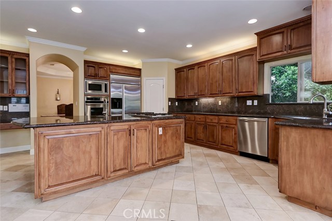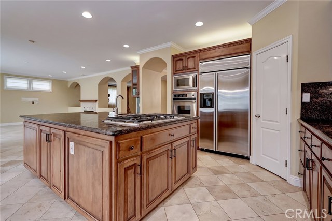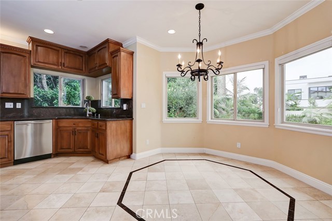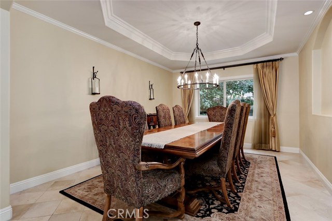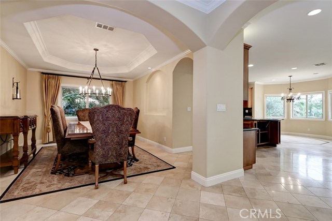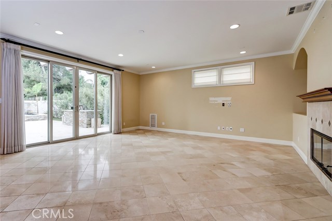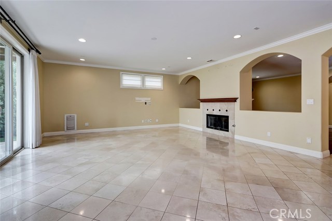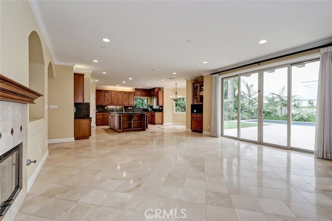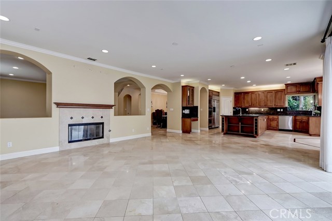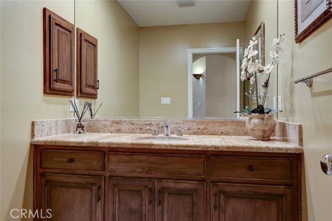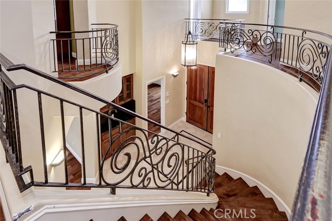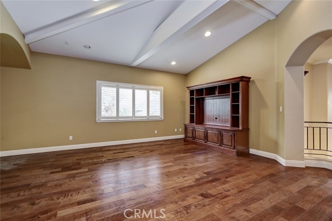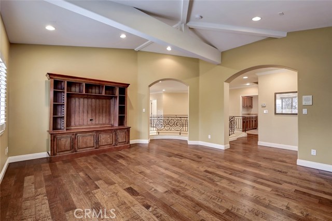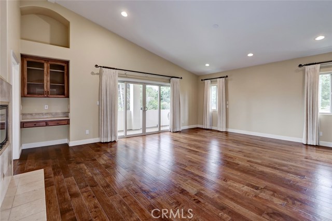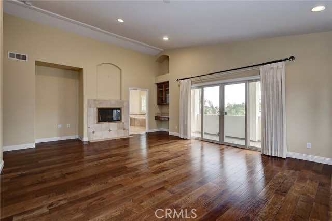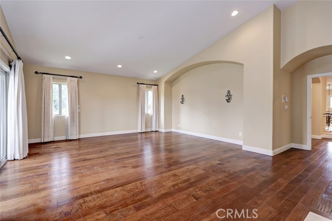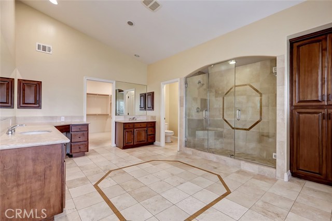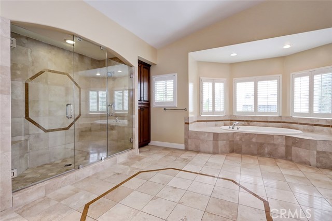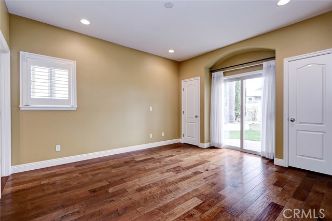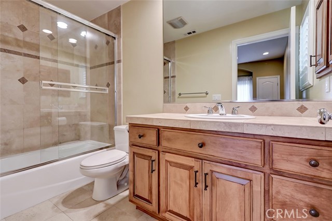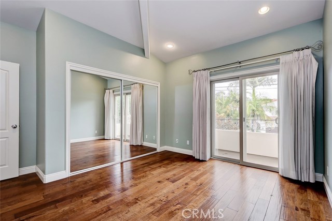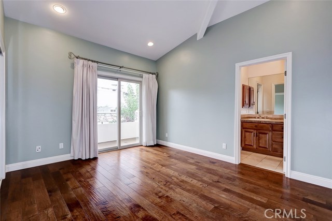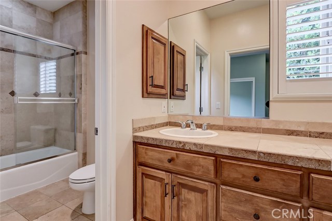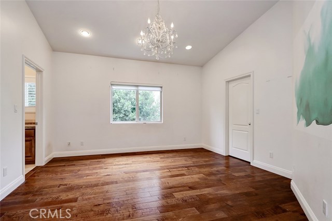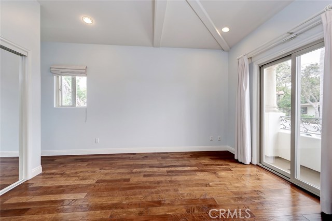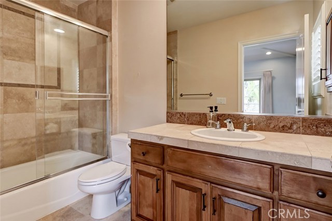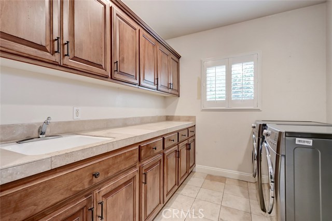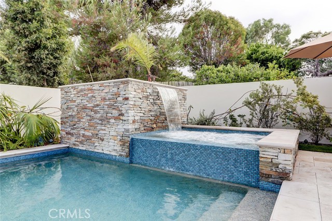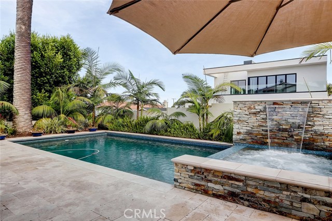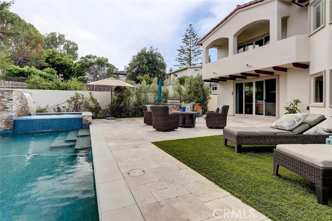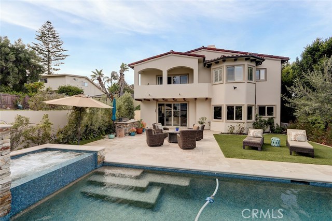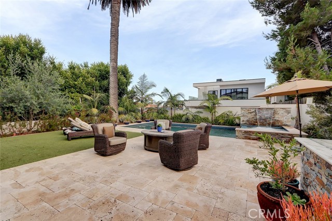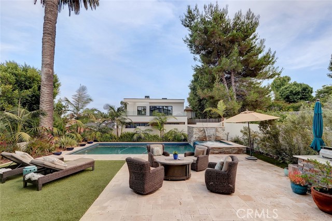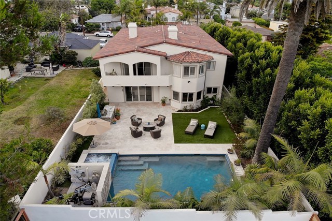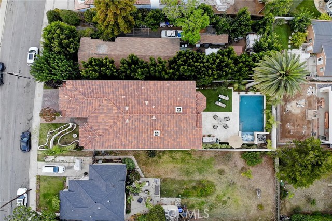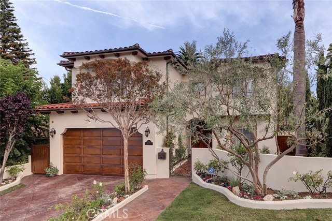Spending more time at home is an absolute joy in this wonderful coastal Mediterranean home. The superlative floor plan is one that everyone in the family can appreciate. From the formal living room with a fireplace and patio doors leading to a gated front yard, and 2 family rooms, a lower floor BR and bath, and spacious formal dining, this expansive home is at once comfortable and elegant. The great room opens to the backyard, and includes a spacious family room and fireplace, an island kitchen with granite counters, a full complement of quality appliances, and an abundance of sleek stained cabinetry. The breakfast nook affords comfortable views into a luxurious backyard, designed for family fun, where verdant landscaping surrounds the sparkling pool and spa with a waterfall feature. The sunny southern exposure is key, and at night, the opulent landscape and pool lighting comes to life. A built-in outdoor kitchen and a natural stone patio laid in a classic Versailles pattern glisten in the moonlight. Upstairs, the master suite has vaulted ceilings, fireplace, and balcony overlooking the yard. There is a huge walk-in closet. “Luxuriate in place” in a beautifully appointed travertine inlaid bath with a separate tub, shower, make-up vanity, and dual sinks. The upper family loft services 3 large bedrooms on this level, including one en suite. Enjoy breathtaking sunrises over the San Gabriel Mountains from the enclosed balcony of the front BR. All this and a 4-car garage.

