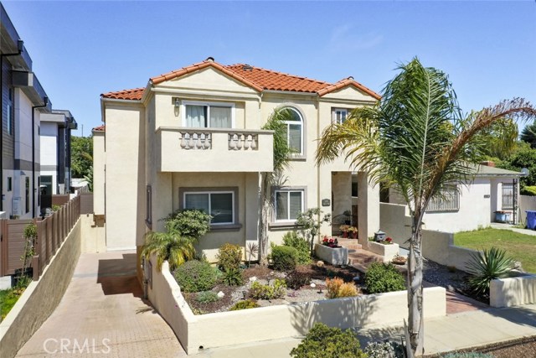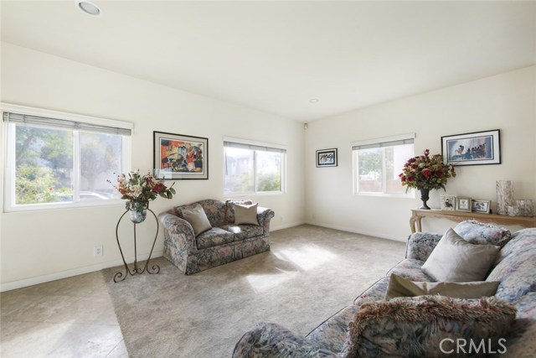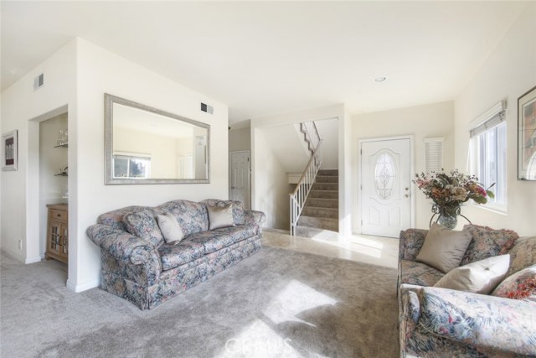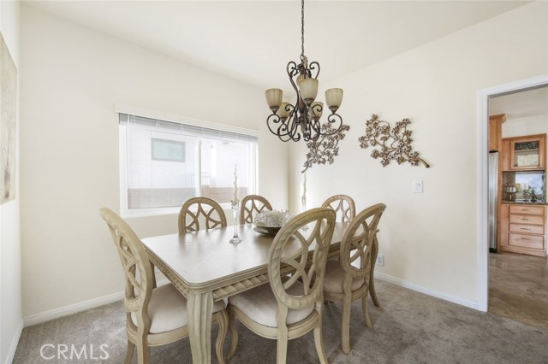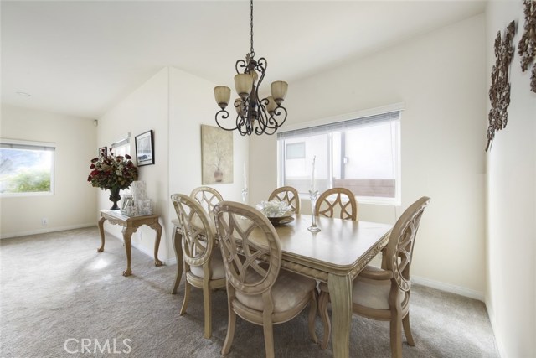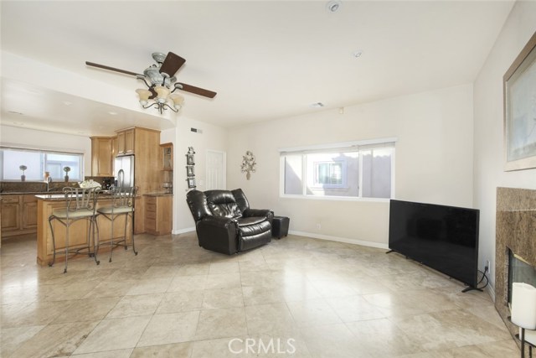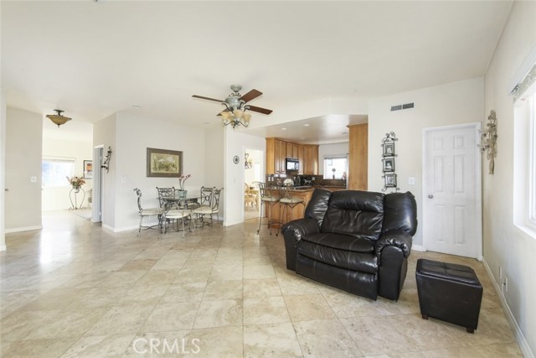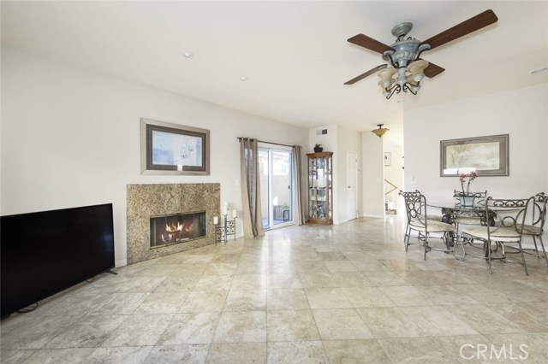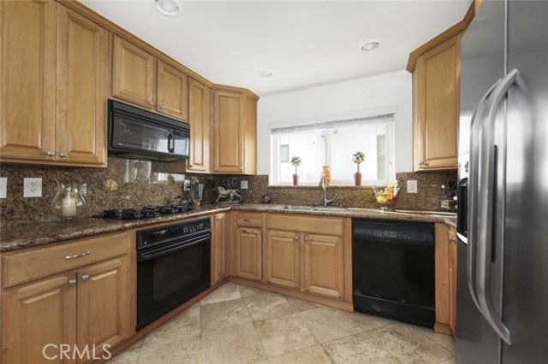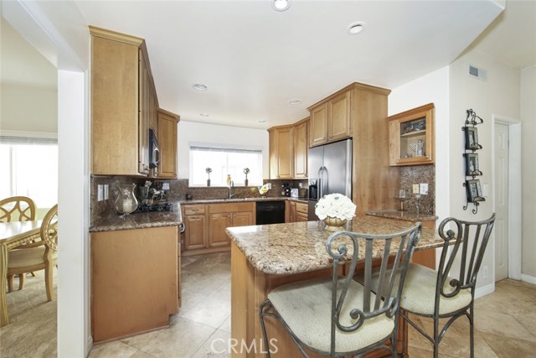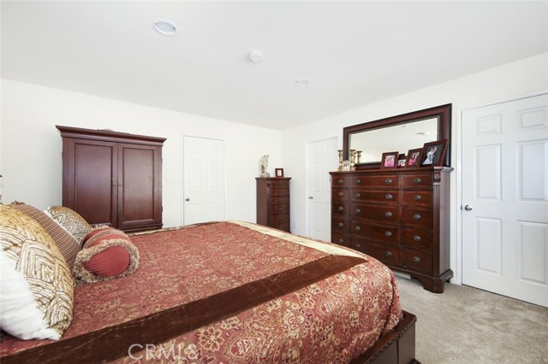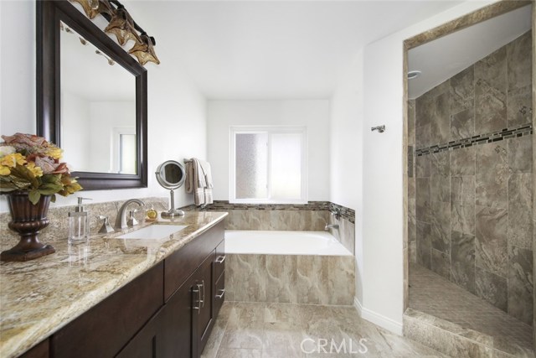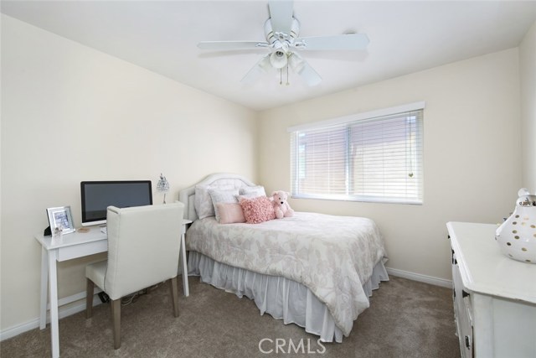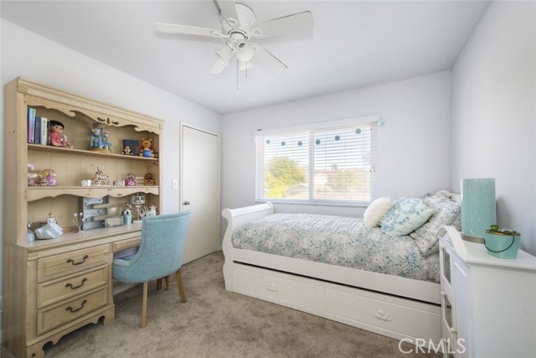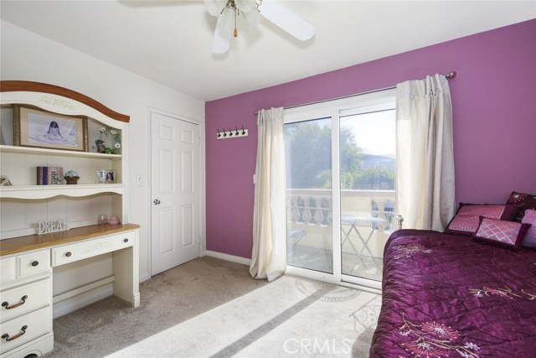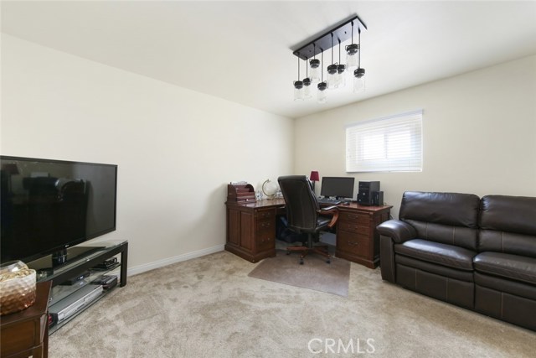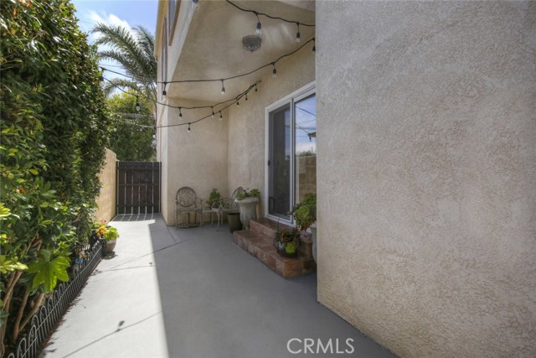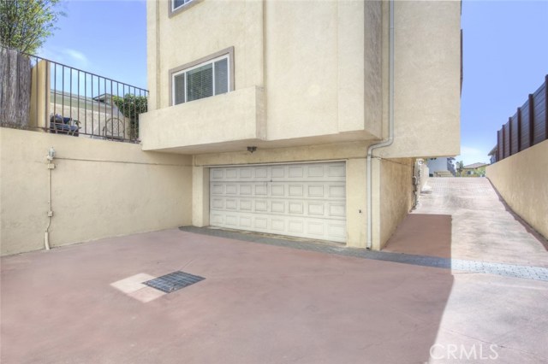This is a rare find in South Redondo, a detached townhome offering a traditional floor plan with the living room, dining room, separate family room and kitchen on the first floor and the four bedrooms on the second floor. In addition, the lot extends street to street so each unit faces opposite streets similar to a single family home type development. This home features a remodeled island kitchen with walk in pantry, beautiful cabinetry and granite counter tops. The spacious master suite with walk in closet features a luxurious remodeled master bath with dual vanities, a soaking tub and a separate large walk in shower. The large family room opens seamlessly to the private patio/yard area. There is a large fully finished bonus room on the garage level (not included in the sq. ft.) that’s perfect for a home office or home gym. Upgrades include new dual glazed vinyl windows, travertine flooring, newer concrete patio, and drought tolerant landscaping. Walking distance to Parras middle school and Redondo Union High School. Less than a mile to the beach and waterfront marina. Riviera Village is just minutes away. Walk through this home virtually room by room from the comfort of your couch at: https://my.matterport.com/show/?m=XhWC53EYFWW&mls=1 or click the VT icon above.

